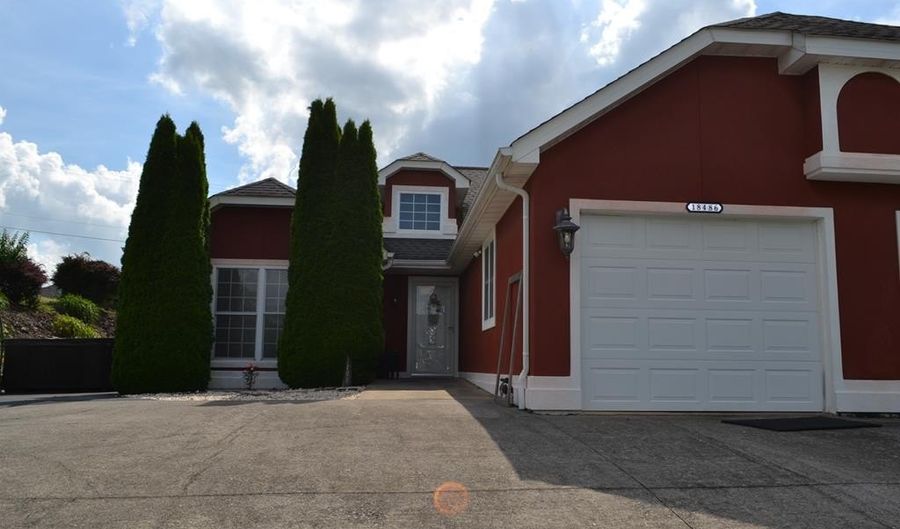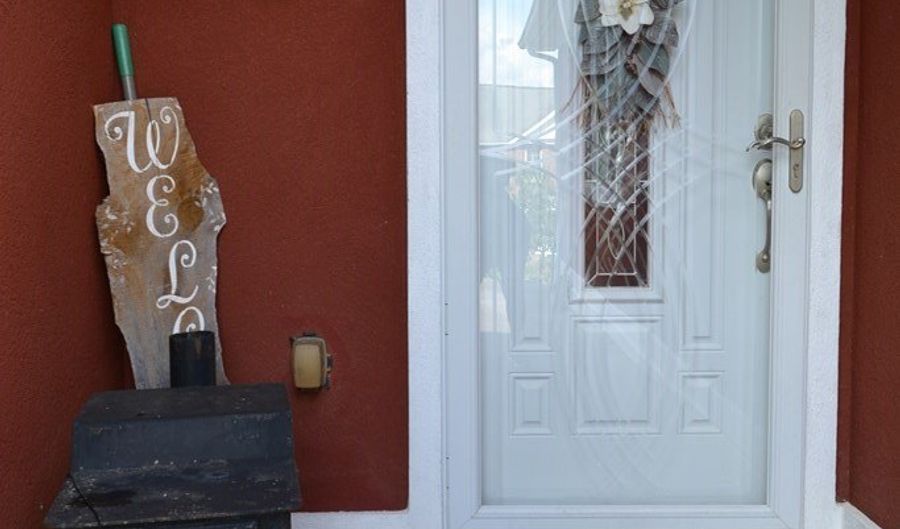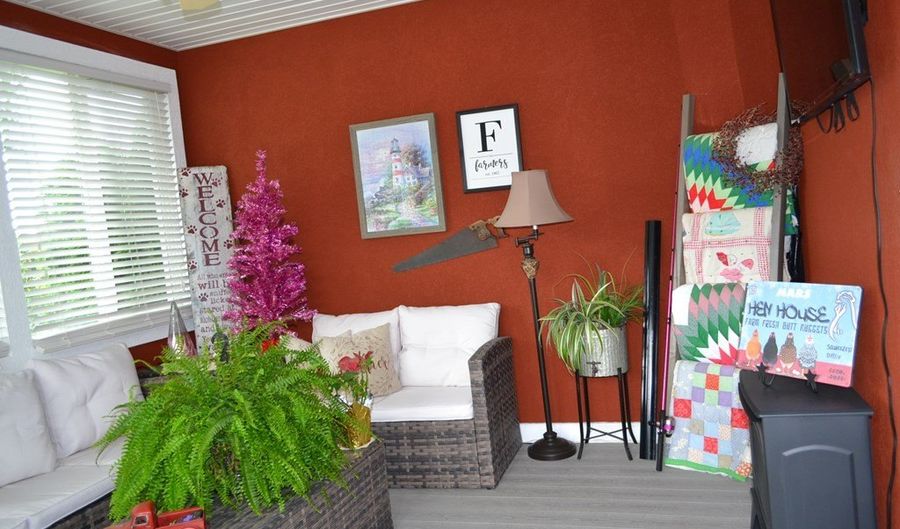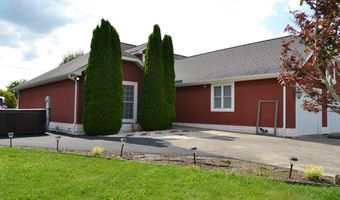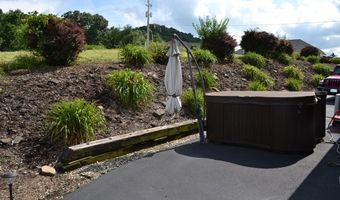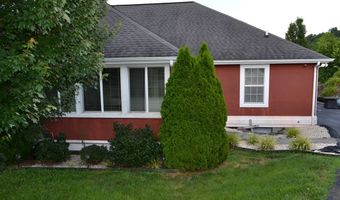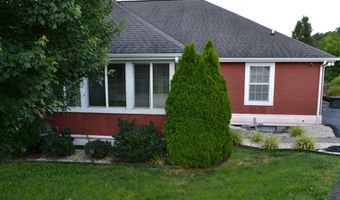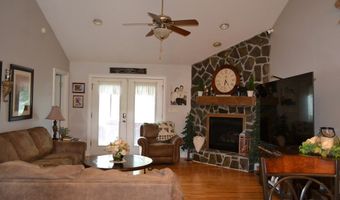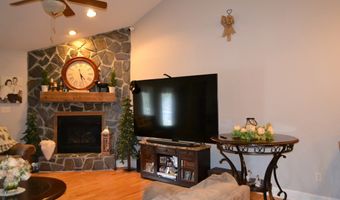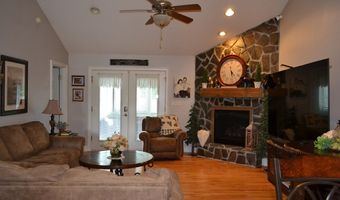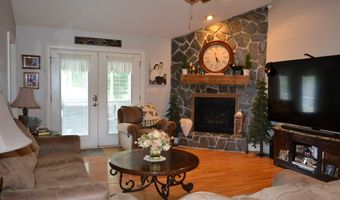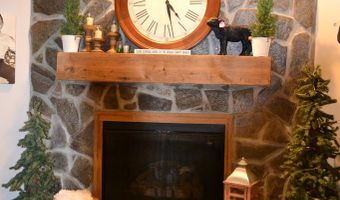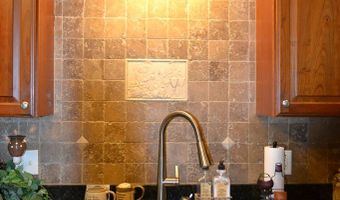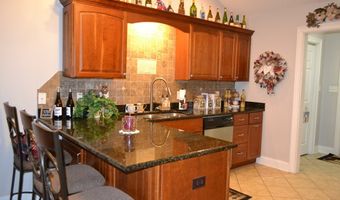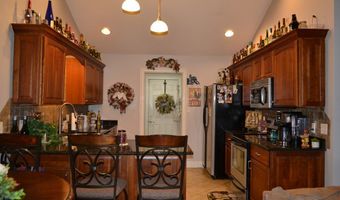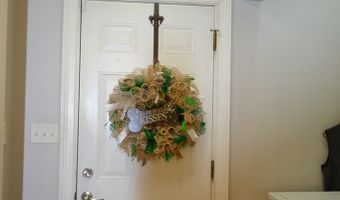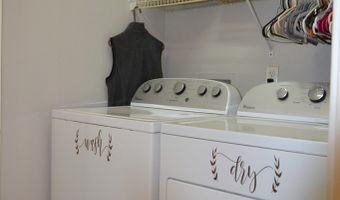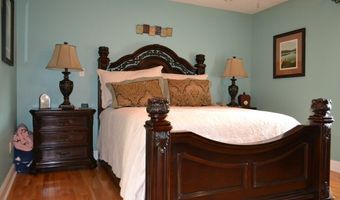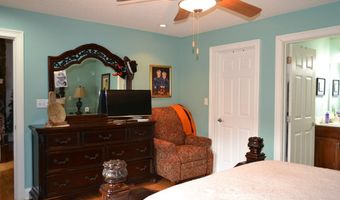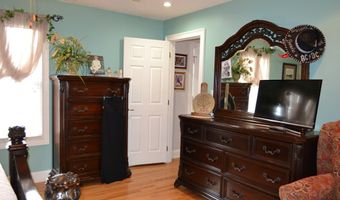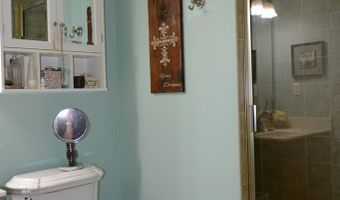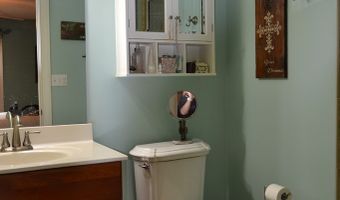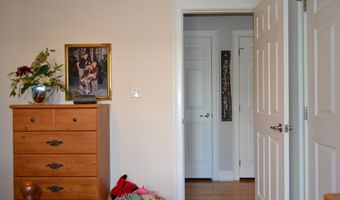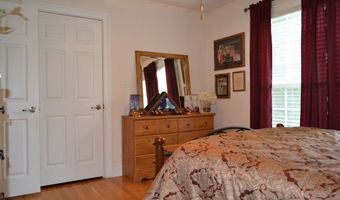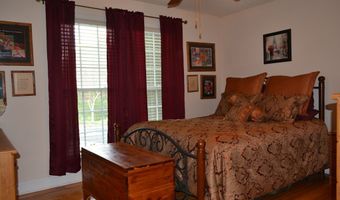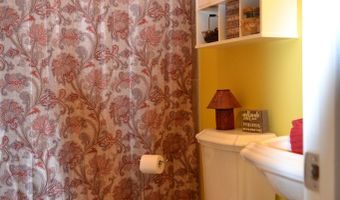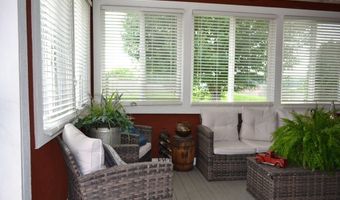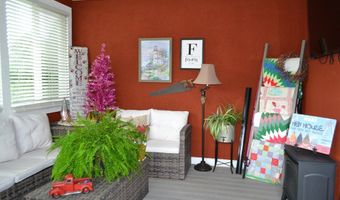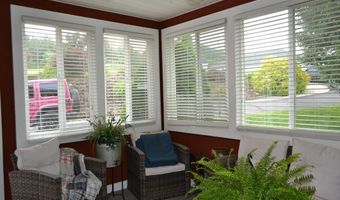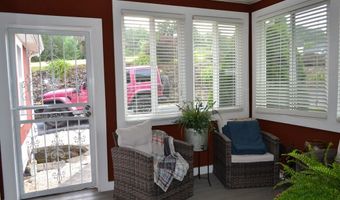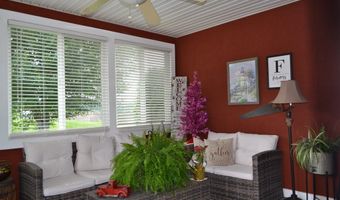18486 Spoon Gap Rd Abingdon, VA 24211
Snapshot
Description
See the difference between Ho-Hm and WOW! This townhouse is upgraded to perfection from the granite countertops to the beautiful tile backsplash and the beautiful lighting over the bar. This kitchen is delightful! The Living Room is large, open and cozy with warm hardwoods and the newly built rock fireplace with gas logs for comfortable fall and winter nights. The Primary bedroom is a delight with a cool color paint and lots of natural light. The primary bath has a walk in shower . The 2nd bedroom is also a nice size with it's own bath. The main entrance foyer is roomy and delights the person entering it for the first time. Last but not least the sunroom is a wonderful space just to hang out with the natural light and calming nature. This home is move in ready for those looking for low maintenance living
More Details
Features
History
| Date | Event | Price | $/Sqft | Source |
|---|---|---|---|---|
| Price Changed | $254,900 -1.58% | $226 | Prestige Homes of the Tri Cities, Inc. | |
| Listed For Sale | $259,000 | $230 | Prestige Homes of the Tri Cities, Inc. |
Taxes
| Year | Annual Amount | Description |
|---|---|---|
| 2024 | $856 |
Nearby Schools
Elementary School Abingdon Elementary | 2.4 miles away | PK - 05 | |
Elementary School Watauga Elementary | 2.7 miles away | PK - 05 | |
High School Abingdon High | 3.8 miles away | 09 - 12 |
