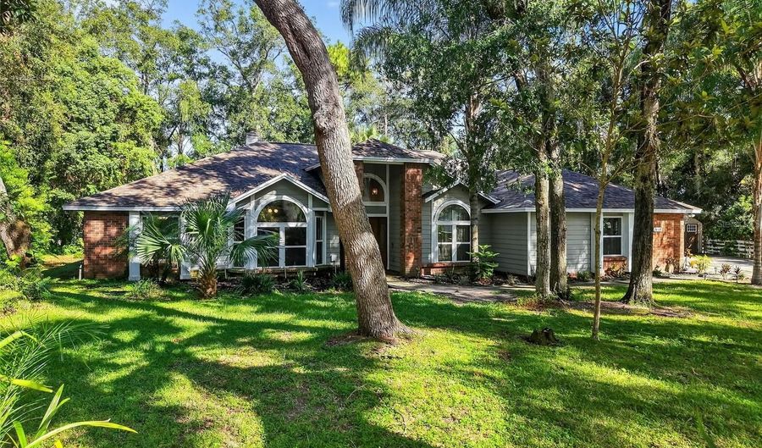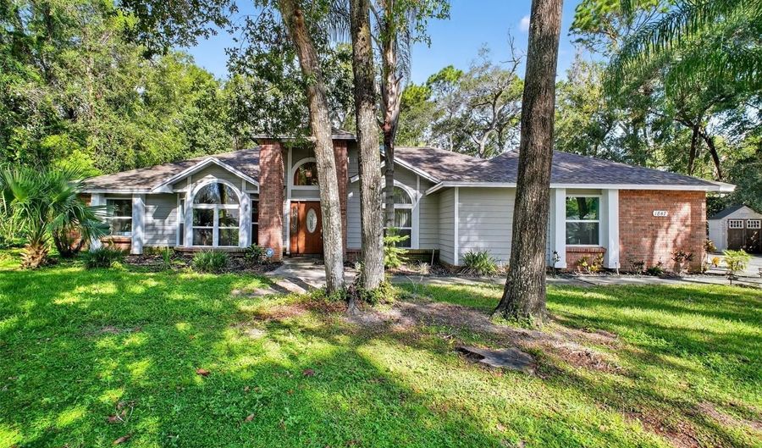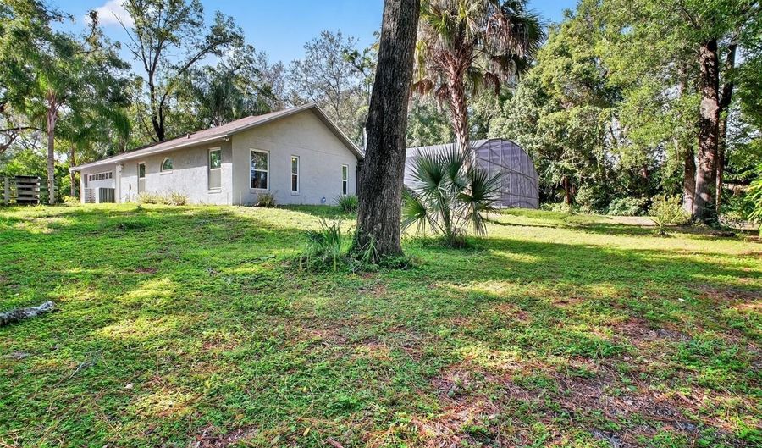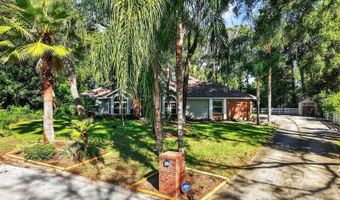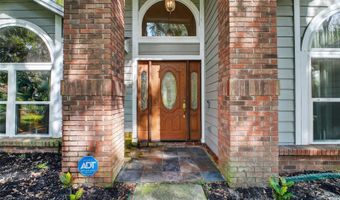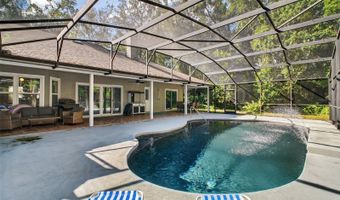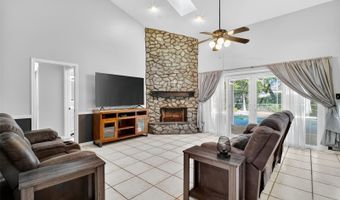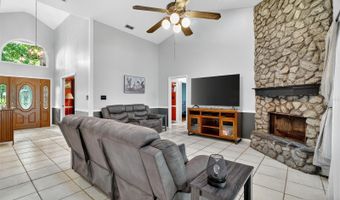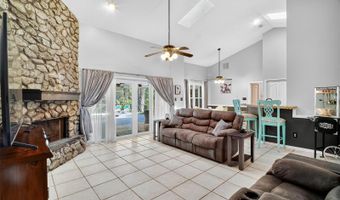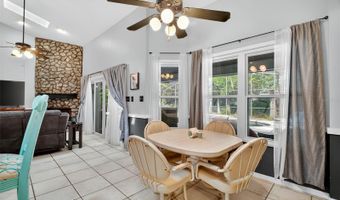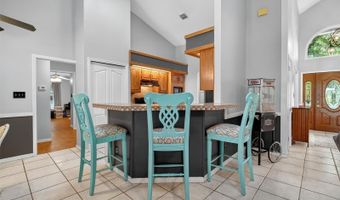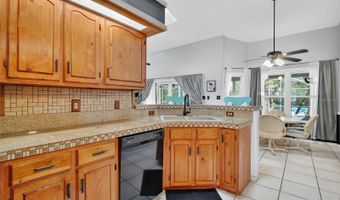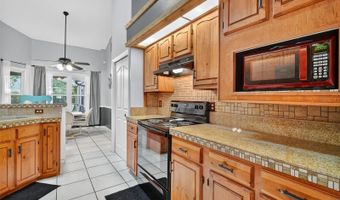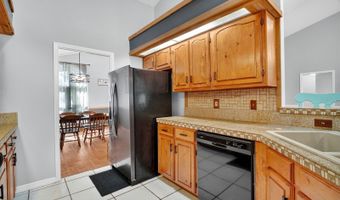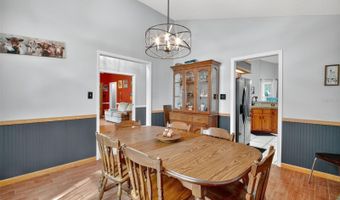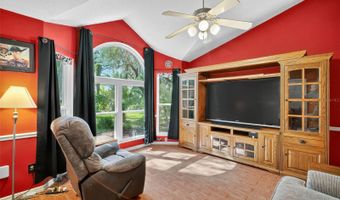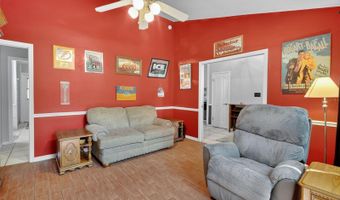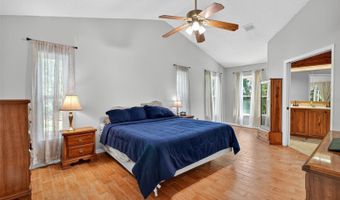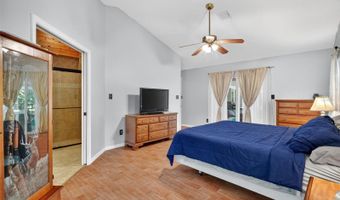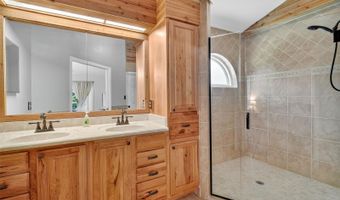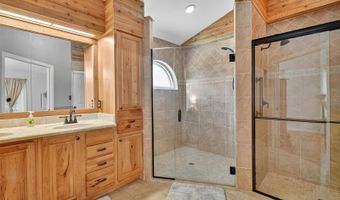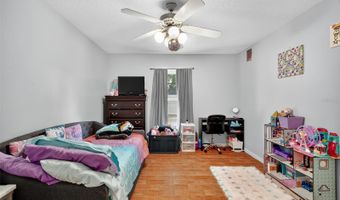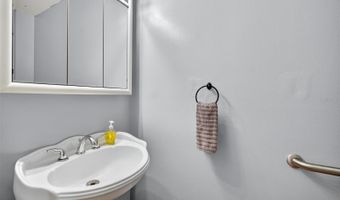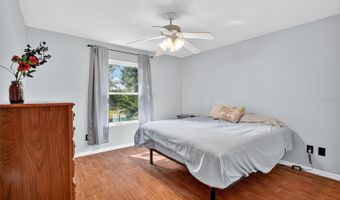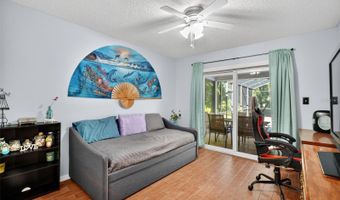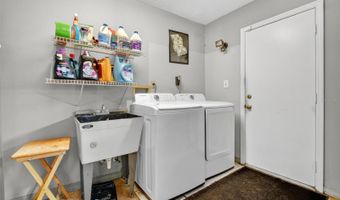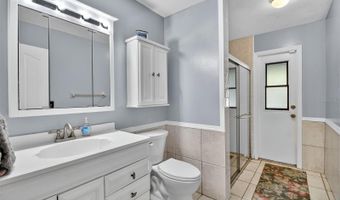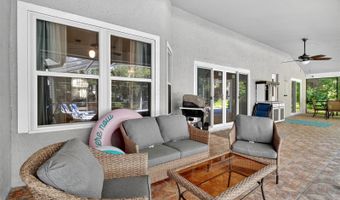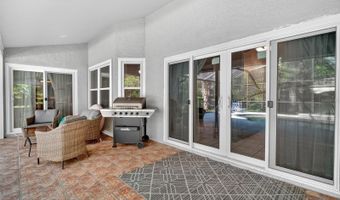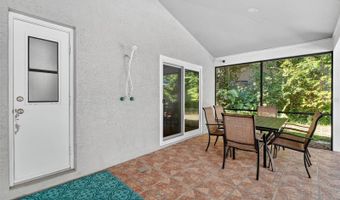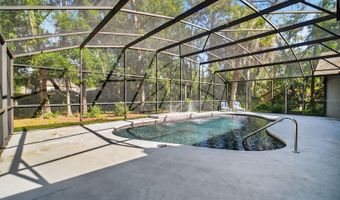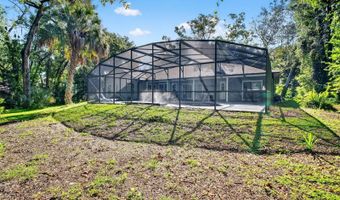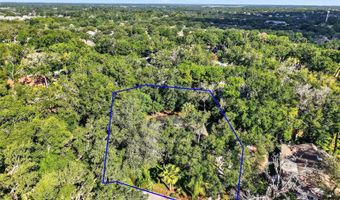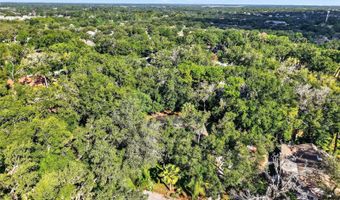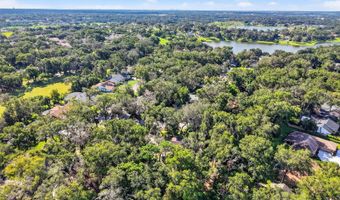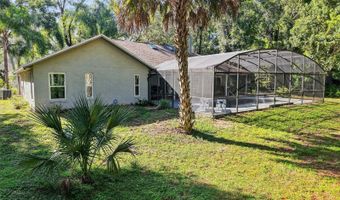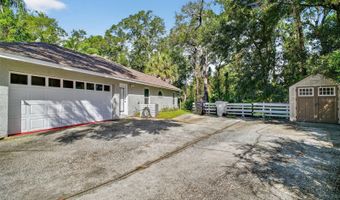1847 EAGLES Pt Apopka, FL 32712
Snapshot
Description
Come home to this spacious pool retreat in sought-after Errol Estates, perfectly situated on over half an acre! Featuring 4 bedrooms, 2.5 baths, plus a versatile study/den, this home offers plenty of space for family, guests, or hobbies. Tucked away on a quiet cul-de-sac with a side-entry garage, you’ll enjoy the serenity of the neighborhood while still being close to restaurants, shopping, schools, the hospital, and quick access to the Turnpike for an easy drive to Orlando, area theme parks, or the airport. Step inside through the beautiful leaded-glass front door and into the welcoming foyer. To the left, a light-filled den; to the right, a formal dining room — both showcasing large windows that fill the home with natural light. High cathedral ceilings create an airy feel throughout. The spacious living room, anchored by a cozy wood-burning stone fireplace, flows seamlessly into the kitchen and breakfast nook. The kitchen features granite countertops, a breakfast bar, and brand-new appliances. Large sliding glass doors open to your private outdoor oasis - a sparkling pool with fountains, ideal for both sun and shade lovers. Whether dining, entertaining friends, or simply relaxing with a cool beverage, this backyard was made for year-round enjoyment. The primary suite offers direct pool access, a walk-in closet, and a spacious ensuite with dual showers. A thoughtful split floor plan provides additional privacy, with one bedroom and a half bath on one side of the home where the primary is, and two more bedrooms plus a full pool bath on the other side. Additional highlights include new energy-efficient windows and sliders, ceiling fans throughout, a 2022 roof, and a 2017 water heater. This home combines comfort, function, and style - all in one of Apopka’s most desirable communities!
More Details
Features
History
| Date | Event | Price | $/Sqft | Source |
|---|---|---|---|---|
| Listed For Sale | $490,000 | $214 | ERA GRIZZARD REAL ESTATE |
Expenses
| Category | Value | Frequency |
|---|---|---|
| Home Owner Assessments Fee | $26 | Monthly |
Taxes
| Year | Annual Amount | Description |
|---|---|---|
| 2024 | $78 |
Nearby Schools
Middle School Wolf Lake Middle School | 1.4 miles away | 06 - 08 | |
Elementary School Wolf Lake Elementary School | 1.4 miles away | PK - 05 | |
High School Apopka High | 1.6 miles away | 09 - 12 |
