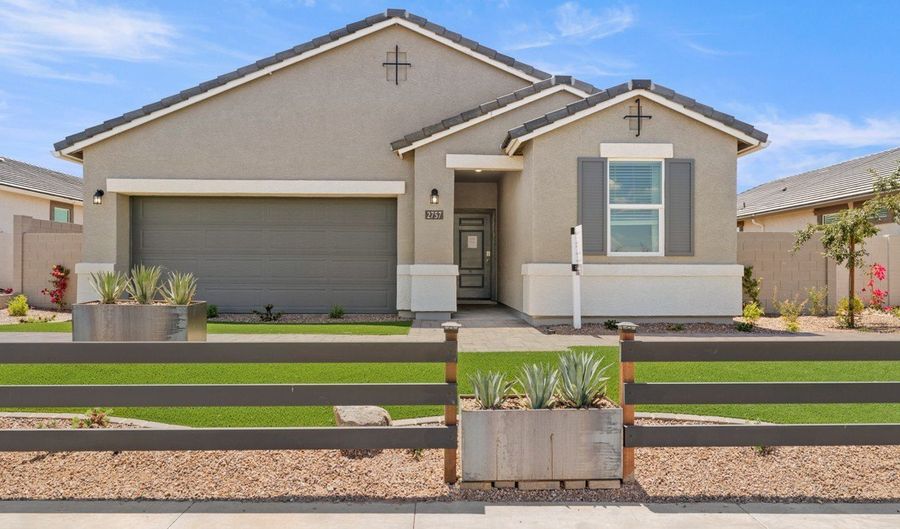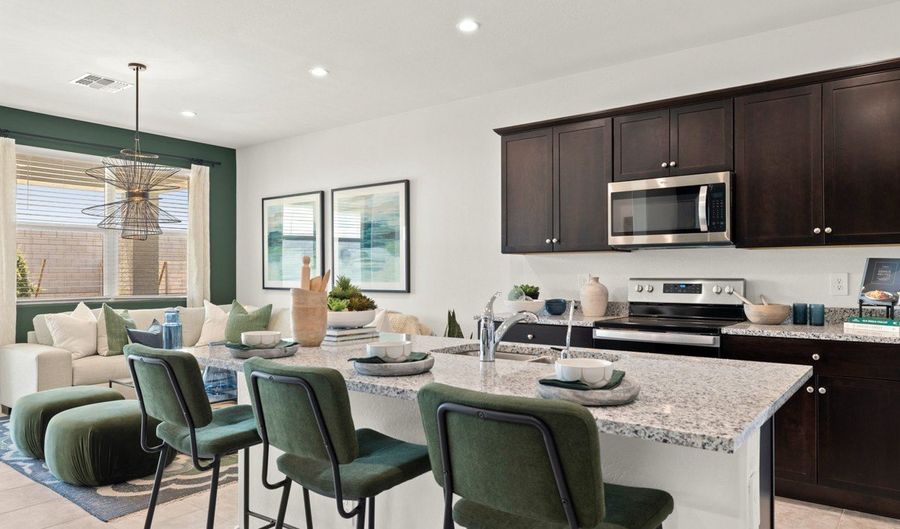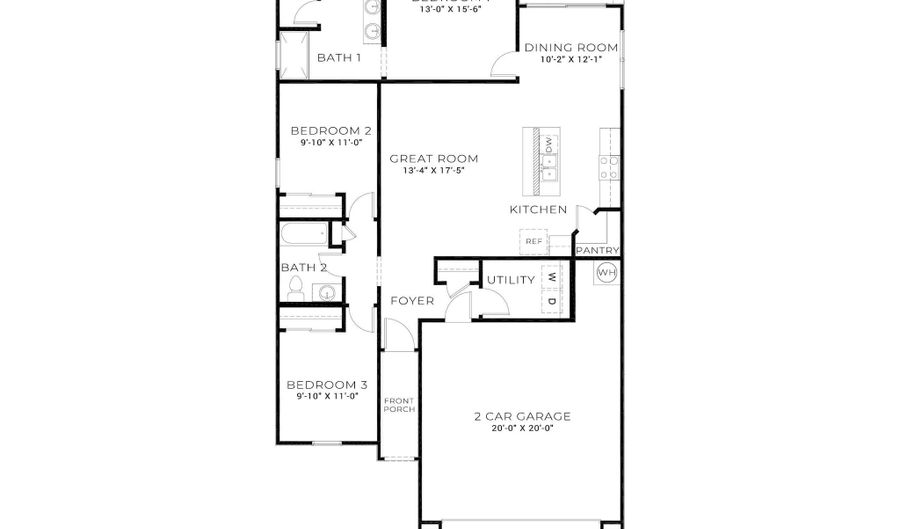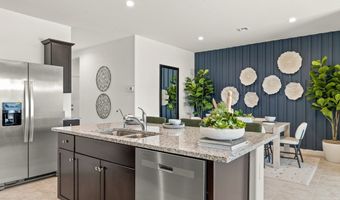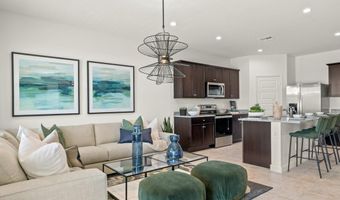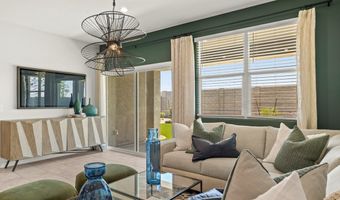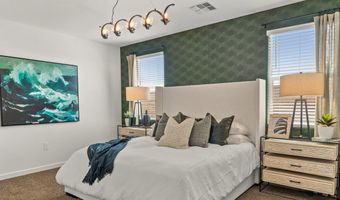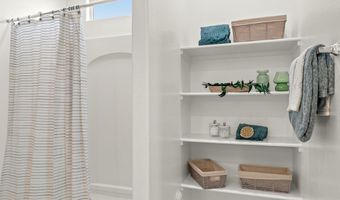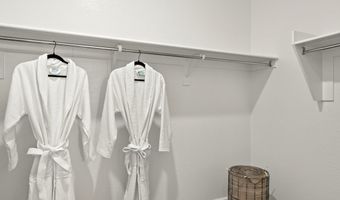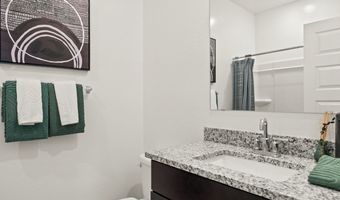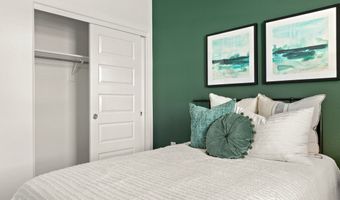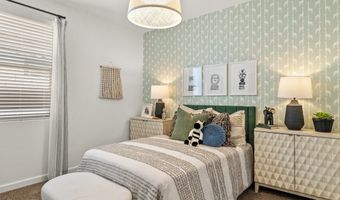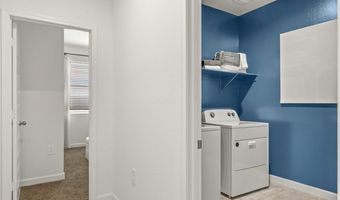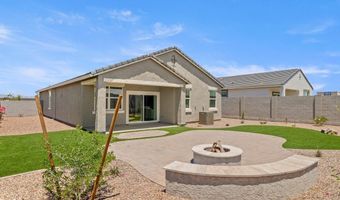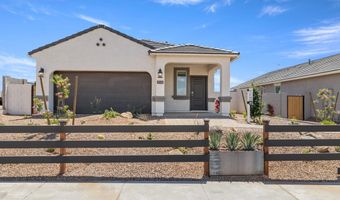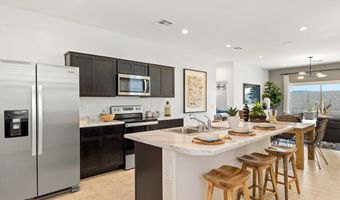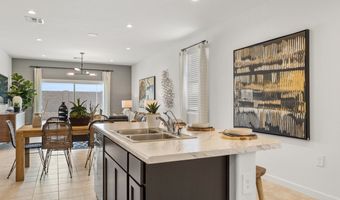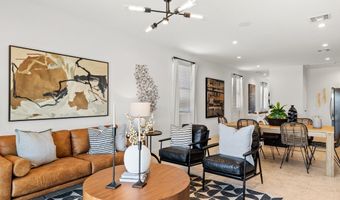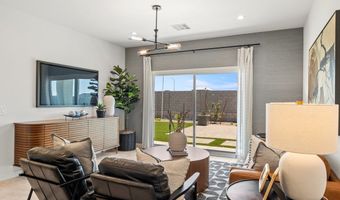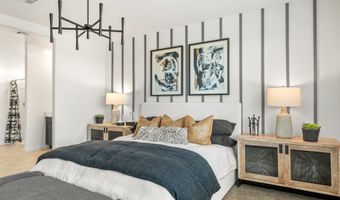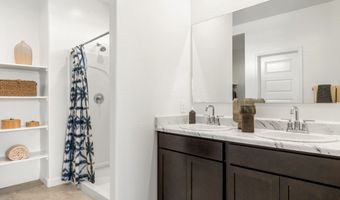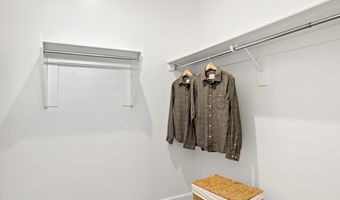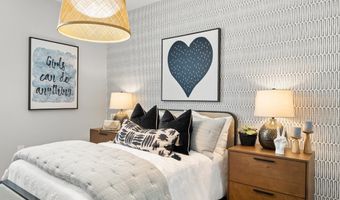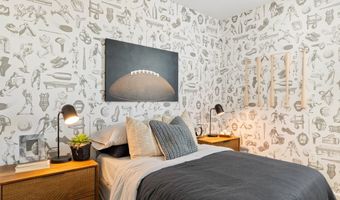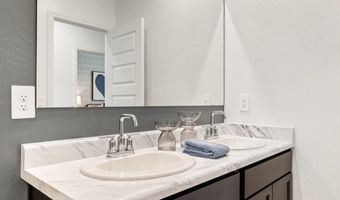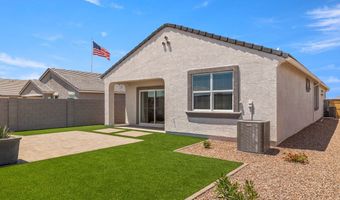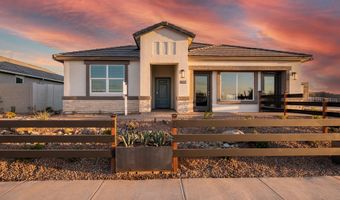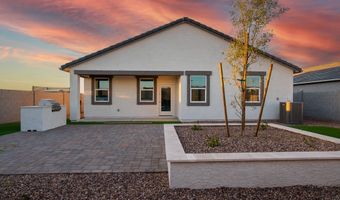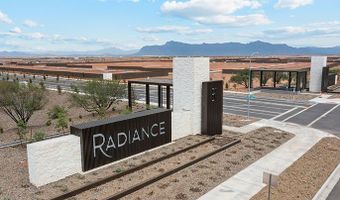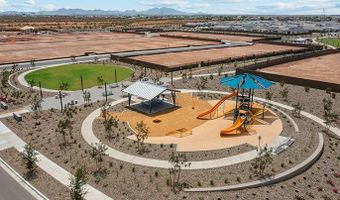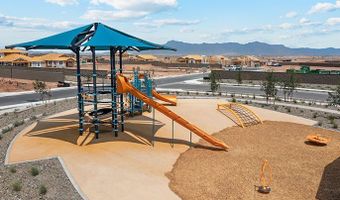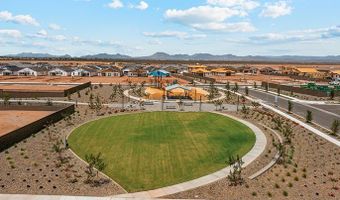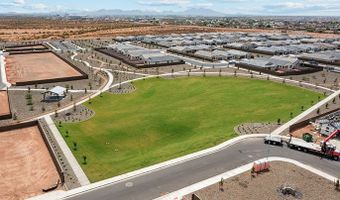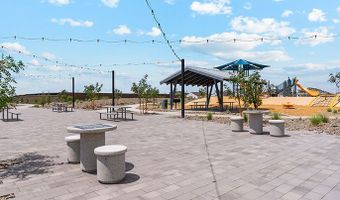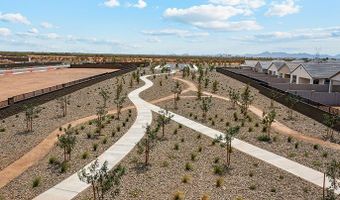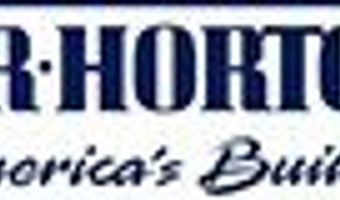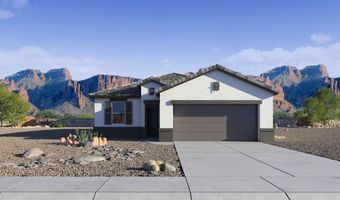1846 W STRADLING Ave Apache Junction, AZ 85120
Snapshot
Description
Welcome to the Baxter floor plan, a thoughtfully designed layout featuring three bedrooms and two bathrooms. As you step inside, you're welcomed by a spacious foyer that sets the tone for the rest of the home. This inviting entrance leads you seamlessly into the heart of the home. The kitchen, strategically positioned to overlook the great room, features modern appliances, ample counter space, and sleek cabinetry, ensuring both functionality and style. A large central island serves as the hub of the kitchen, ideal for meal preparation, casual dining, and social interactions. The kitchen's open design ensures that you remain connected with family and guests while cooking. The great room, adjacent to the kitchen, is the focal point of the home. This expansive and versatile space is perfect for relaxation, entertainment, and quality time with loved ones. With its open-concept layout, the great room is flooded with natural light from large windows, creating a warm and inviting atmosphere. The master bedroom, located off the great room, is a tranquil retreat. It boasts a generous walk-in closet and an en-suite bathroom featuring modern fixtures, a spacious shower, and plenty of storage, offering a luxurious and private sanctuary. The split layout ensures that the master suite remains a peaceful haven, separate from the other bedrooms. Two additional bedrooms are located near the entrance, offering flexibility for use as children's rooms, guest accommodations, or a home office. These bedrooms share a bathroom, conveniently accessible from both rooms. This home includes a 2 car garage with direct access to the interior, also this space offers extra storage. You also have the option of a 3 car garage or some more storage space to fit your families needs. Images and 3D tours only represent the Baxter floor plan and may vary from homes as built. Speak to your sales representatives for more information.
More Details
Features
History
| Date | Event | Price | $/Sqft | Source |
|---|---|---|---|---|
| Listed For Sale | $433,990 | $303 | D.R. Horton - Phoenix East |
