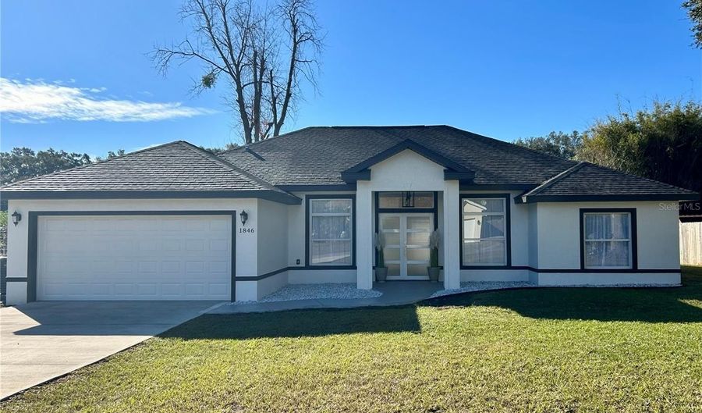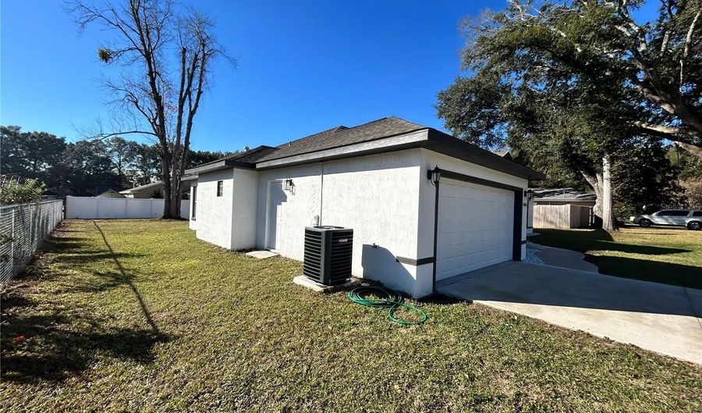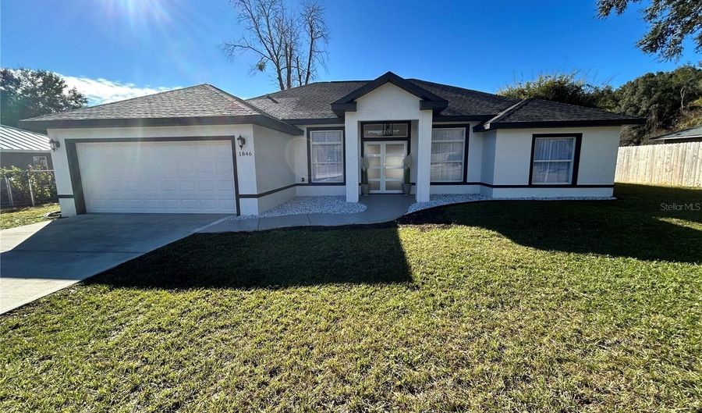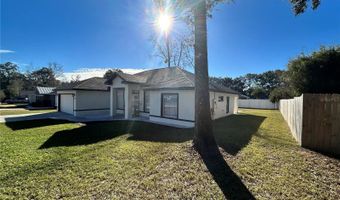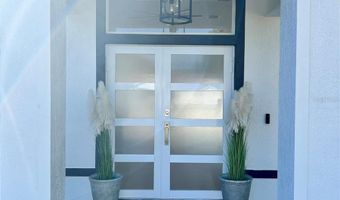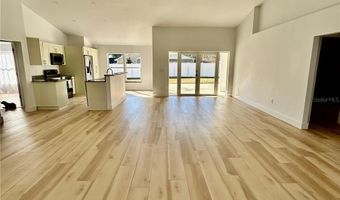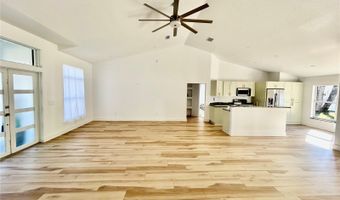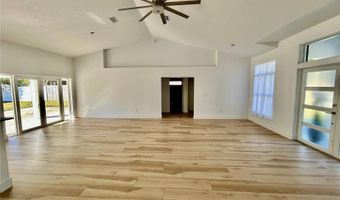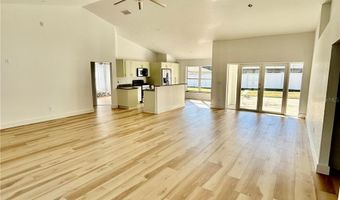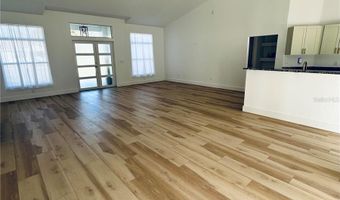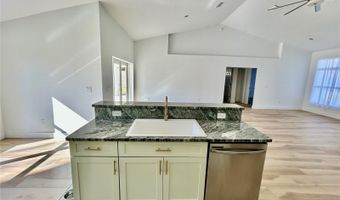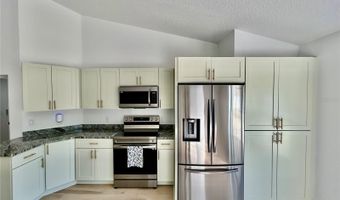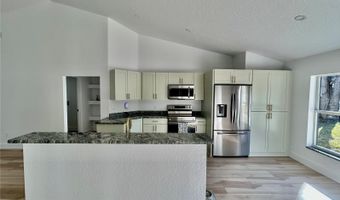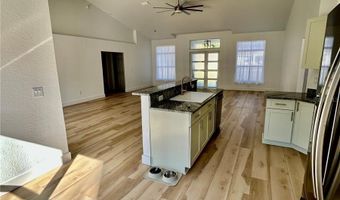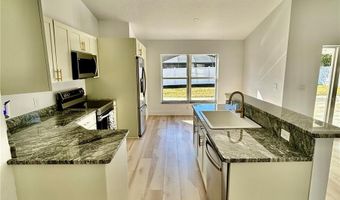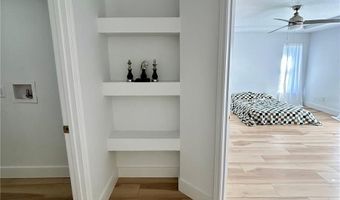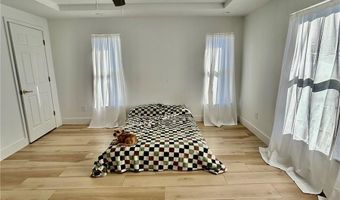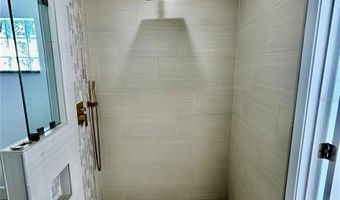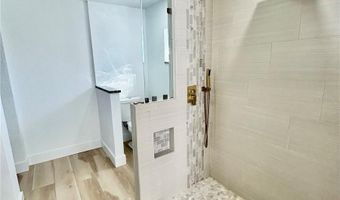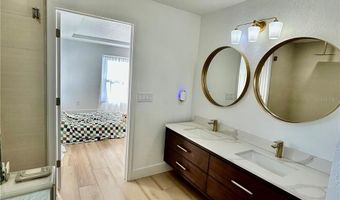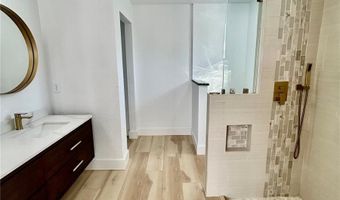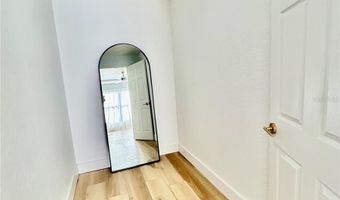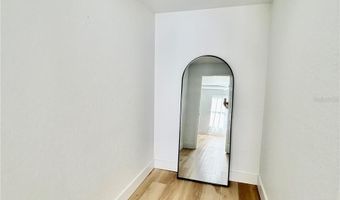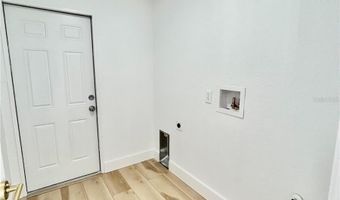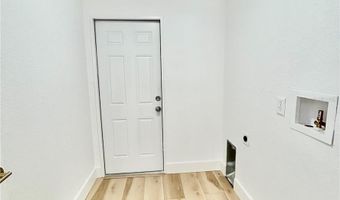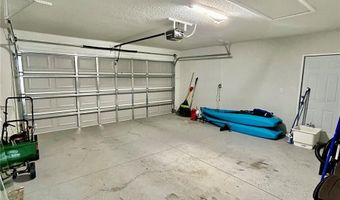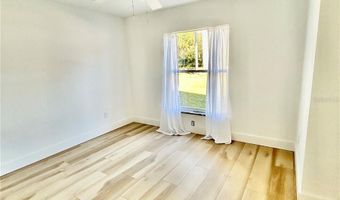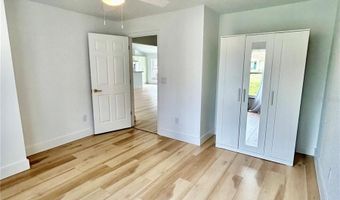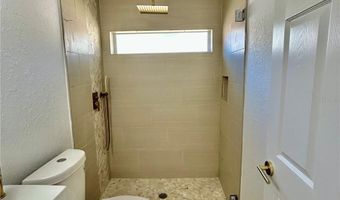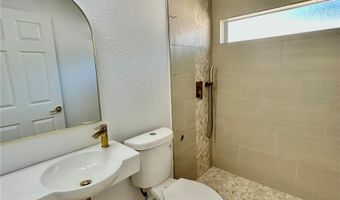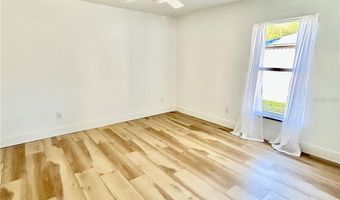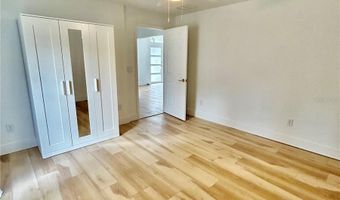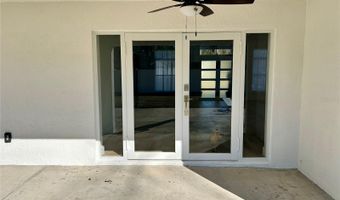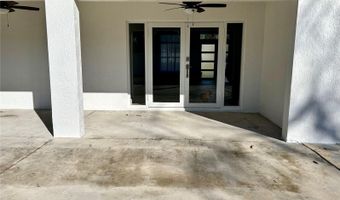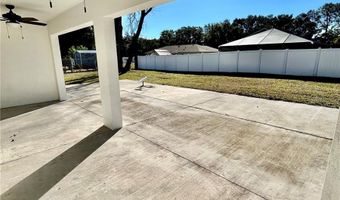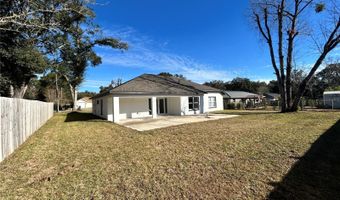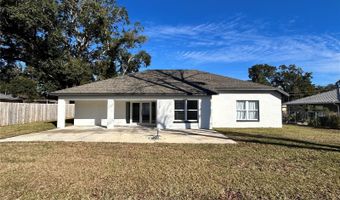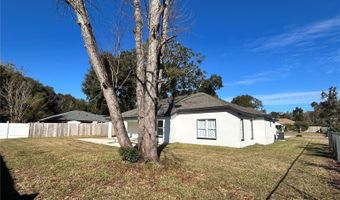1846 NE 127TH Pl Anthony, FL 32617
Price
$304,900
Listed On
Type
For Sale
Status
Active
3 Beds
2 Bath
1775 sqft
Asking $304,900
Snapshot
Type
For Sale
Category
Purchase
Property Type
Residential
Property Subtype
Single Family Residence
MLS Number
OM692530
Parcel Number
08410-002-07
Property Sqft
1,775 sqft
Lot Size
0.26 acres
Year Built
2023
Year Updated
Bedrooms
3
Bathrooms
2
Full Bathrooms
2
3/4 Bathrooms
0
Half Bathrooms
0
Quarter Bathrooms
0
Lot Size (in sqft)
11,325.6
Price Low
-
Room Count
3
Building Unit Count
-
Condo Floor Number
-
Number of Buildings
-
Number of Floors
0
Parking Spaces
0
Location Directions
Old Jax Rd. to NE 127 Place, TL see sign on left.
Legal Description
SEC 28 TWP 13 RGE 22 PLAT BOOK W PAGE 045 SHERI OAKS BLK B LOT 7
Subdivision Name
SHERI OAKS
Special Listing Conditions
Auction
Bankruptcy Property
HUD Owned
In Foreclosure
Notice Of Default
Probate Listing
Real Estate Owned
Short Sale
Third Party Approval
Description
Welcome Home! This stunning, practically brand-new home feels like you're stepping into a model home. Rarely lived in, it's impeccably maintained and boasts a pristine kitchen that features granite countertops, stainless steel appliances, and a large island bar. The split floor plan offers a comfortable and spacious layout with 3 bedrooms and 2 bathrooms, providing ample privacy and living space for everyone. The master suite highlights the spa like bathroom with a walk-in shower and dual vanities. The covered patio is a perfect spot for bird watching, entertaining the littles or your furry friends. Plenty of room for a garden or a pool. All that is missing is you and your special touches.
More Details
MLS Name
Stellar MLS
Source
ListHub
MLS Number
OM692530
URL
MLS ID
MFRMLSFL
Virtual Tour
PARTICIPANT
Name
Ellen Perrone
Primary Phone
(352) 572-9354
Key
3YD-MFRMLSFL-271510800
Email
ellentarrant@cs.com
BROKER
Name
Legacy Realty & Associates
Phone
(352) 203-4801
OFFICE
Name
LEGACY REALTY & ASSOCIATES
Phone
(352) 203-4801
Copyright © 2025 Stellar MLS. All rights reserved. All information provided by the listing agent/broker is deemed reliable but is not guaranteed and should be independently verified.
Features
Basement
Dock
Elevator
Fireplace
Greenhouse
Hot Tub Spa
New Construction
Pool
Sauna
Sports Court
Waterfront
Appliances
Dishwasher
Range
Refrigerator
Washer
Architectural Style
Other
Construction Materials
Concrete
Stucco
Cooling
Central Air
Flooring
Vinyl
Heating
Heat Pump (Heating)
Interior
Open Floorplan
Split Bedroom
Walk-in Closet(s)
Parking
Garage
Garage - Attached
Roof
Shingle
Rooms
Bathroom 1
Bathroom 2
Bedroom 1
Bedroom 2
Bedroom 3
Kitchen
Living Room
History
| Date | Event | Price | $/Sqft | Source |
|---|---|---|---|---|
| Price Changed | $304,900 -2.28% | $172 | LEGACY REALTY & ASSOCIATES | |
| Price Changed | $312,000 -0.92% | $176 | LEGACY REALTY & ASSOCIATES | |
| Listed For Sale | $314,900 | $177 | LEGACY REALTY & ASSOCIATES |
Taxes
| Year | Annual Amount | Description |
|---|---|---|
| 2024 | $3,962 |
Get more info on 1846 NE 127TH Pl, Anthony, FL 32617
By pressing request info, you agree that Residential and real estate professionals may contact you via phone/text about your inquiry, which may involve the use of automated means.
By pressing request info, you agree that Residential and real estate professionals may contact you via phone/text about your inquiry, which may involve the use of automated means.
