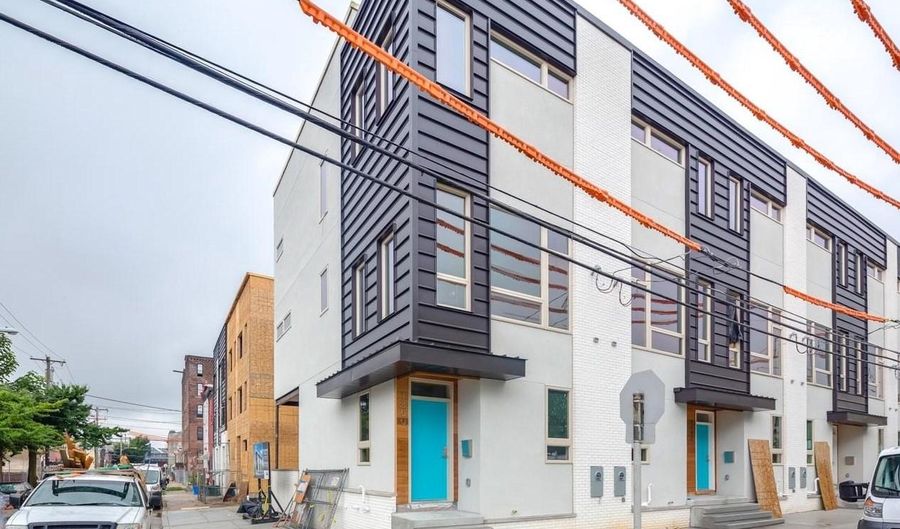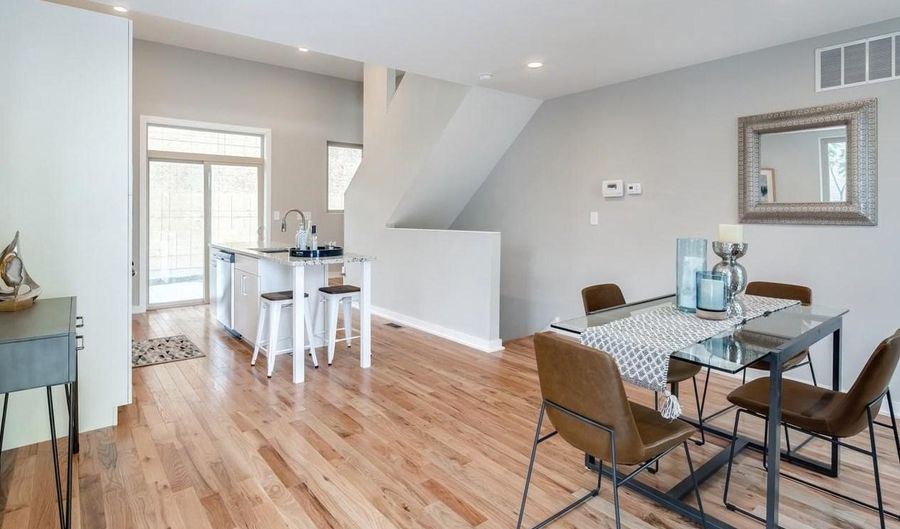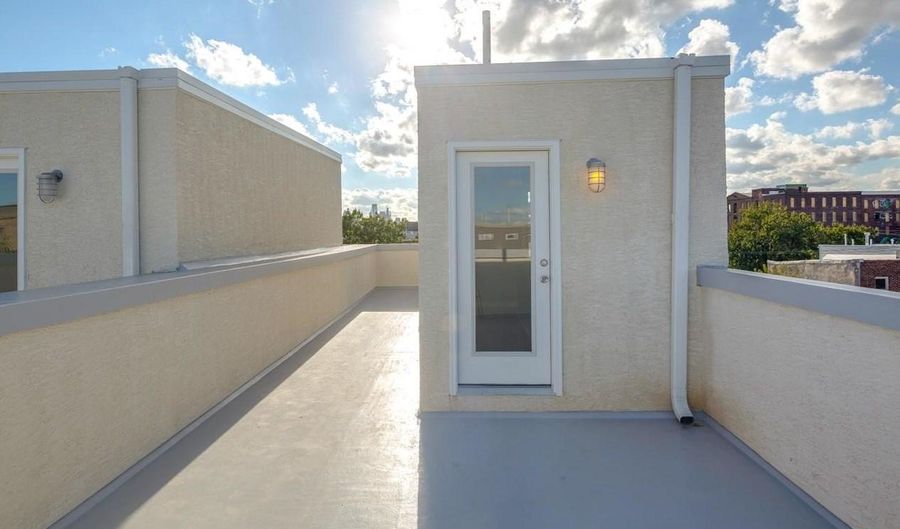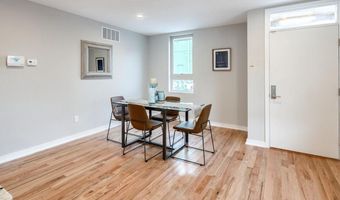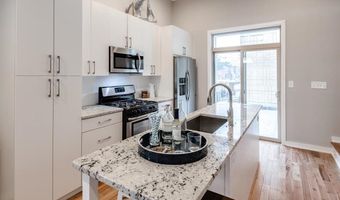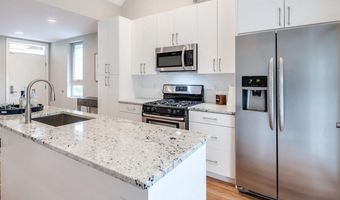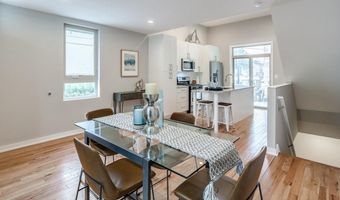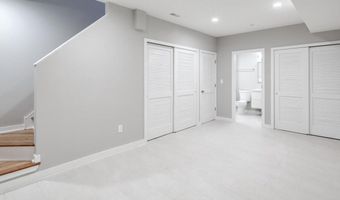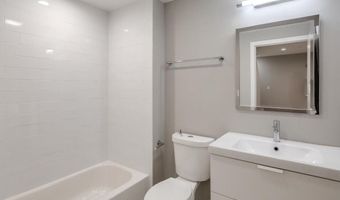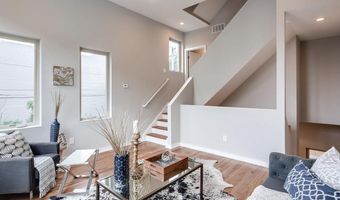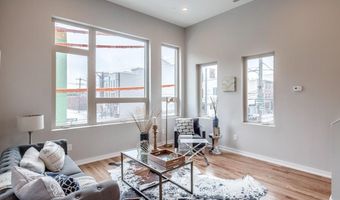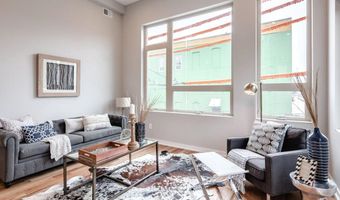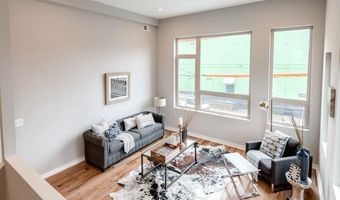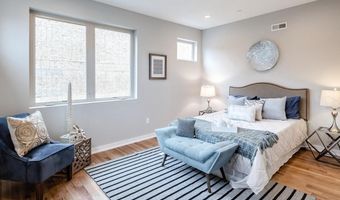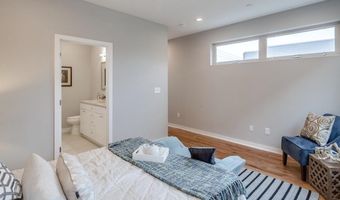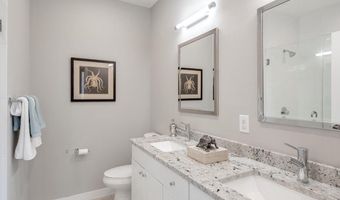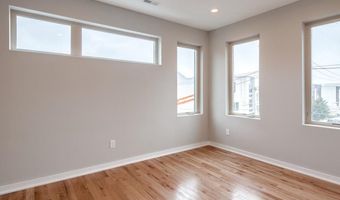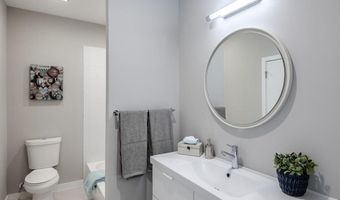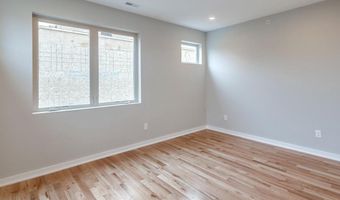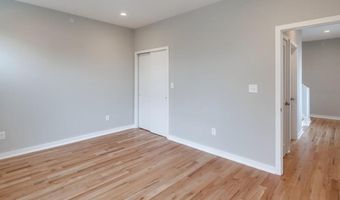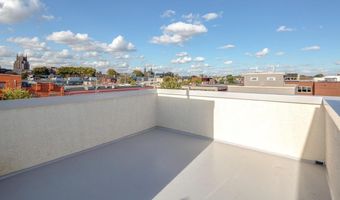1844 E CUMBERLAND St Philadelphia, PA 19125
Snapshot
Description
This architecturally-crafted home with stunning features. The mid-century modern-inspired brick and metal facade is primarily composed of custom built oversized windows that typical new construction developments don't offer. Enter through a private, secure driveway and park in your dedicated spot under the 2nd floor overhang. The open concept first floor plan includes living/dining area and a galley kitchen with island, dishwasher and built-in microwave. The open concept allows occupants to spread out and flow freely. The finished basement can be considered 1 of 3 general purpose living areas such as a den or home theater with laundry and its own bathroom . The multi-level second floor reveals a striking, awe inspiring living area with 13' ceilings and encompasses the well-appointed primary suite including a spa-like bathroom with ample counter space, double sink and glass-enclosed shower. The entire home benefits from daylighting, an energy efficient feature, via windows illuminating the clever central stair. The third floor features two sizable bedrooms, both the width of the entire house, with large windows facing south or north. In between there is a hall bathroom. Continue upstairs to find a pilot house leading to a fiberglass roof deck.
More Details
Features
History
| Date | Event | Price | $/Sqft | Source |
|---|---|---|---|---|
| Listed For Rent | $2,600 | $2 | Elfant Wissahickon Realtors |
Nearby Schools
Middle & High School Mariana Bracetti Academy Cs | 0.1 miles away | 06 - 12 | |
High School Kensington Culinary Arts | 0.1 miles away | 09 - 12 | |
Elementary School Brown Henry A School | 0.1 miles away | KG - 05 |
