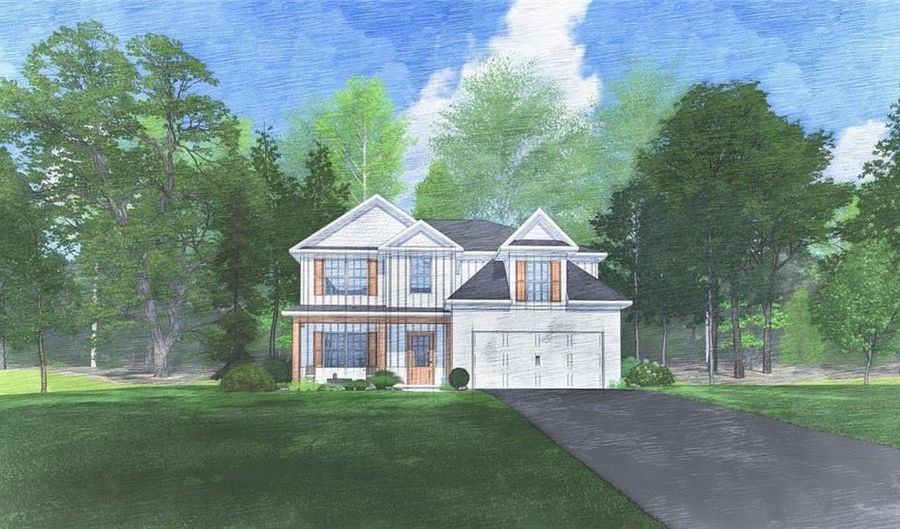1843 Solamere Ct Auburn, AL 36832
Snapshot
Description
A Hughston Community. Welcome to our Camden B Floorplan. One of our Favorite Floorplans, with 2599 SF of Stylish Living Space, Spacious Great Room w/ Fireplace, Formal Dining, Optional Butler’s Pantry, Huge Chef’s Kitchen & Breakfast Area, 4 Bedrooms, 2.5 Baths with 2 Car Garage & Our Signature Gameday Patio Perfect for Outdoor Entertaining.
***Ask about our Included Home Automation***
Prepare to be Impressed! Greeted by a Soaring 2 Story Entry, Formal Dining Room w/ Tons of Detail. Great Room features Gas Fireplace. Well-Equipped Kitchen Abundant w/ Stylish Cabinetry, Granite Countertops, Tiled Backsplash, Gourmet Kitchen w/Gas Cooktop, Stainless Vent Hood, Built-in Oven/Microwave & Dishwasher. Large Kitchen Island overlooking Breakfast Area. Optional Butler’s Pantry & Walk-in Pantry for Additional Storage. Owner’s Entry Boasts our Signature Drop Zone, the Perfect Catch-all. Laundry Room & Half Bath tucked on the Main Level. Upstairs Offers an Expansive Owner’s Suite. Owner’s Bath with Garden Tub, Tiled Shower, & Large Walk-in Closet. Spacious Additional Bedrooms w/ Tons of Natural Light. Full Bath located just steps from Additional Bedrooms. Enjoy Hardwood Flooring throughout Living Spaces on Main Level & Tons of Hughston Homes Included Features! Two Car Garage & Our Signature Gameday Patio w/ Fireplace is the Perfect Space to Spend a Fall Evening!
More Details
Features
History
| Date | Event | Price | $/Sqft | Source |
|---|---|---|---|---|
| Listed For Sale | $499,900 | $∞ | HUGHSTON HOMES MARKETING |
Expenses
| Category | Value | Frequency |
|---|---|---|
| Home Owner Assessments Fee | $500 | Annually |
Taxes
| Year | Annual Amount | Description |
|---|---|---|
| $0 |
Nearby Schools
Middle School Drake Middle School | 1.7 miles away | 06 - 07 | |
Elementary School Cary Woods Elementary School | 2.1 miles away | 01 - 05 | |
Elementary School Margaret Yarbrough School | 2.6 miles away | 01 - 05 |

