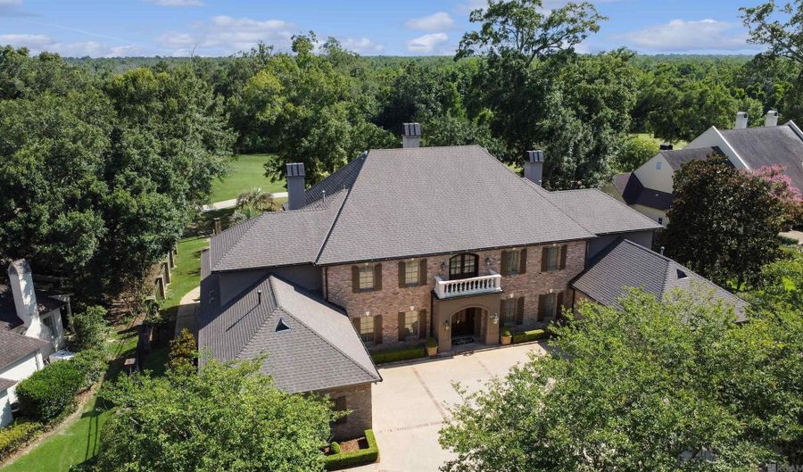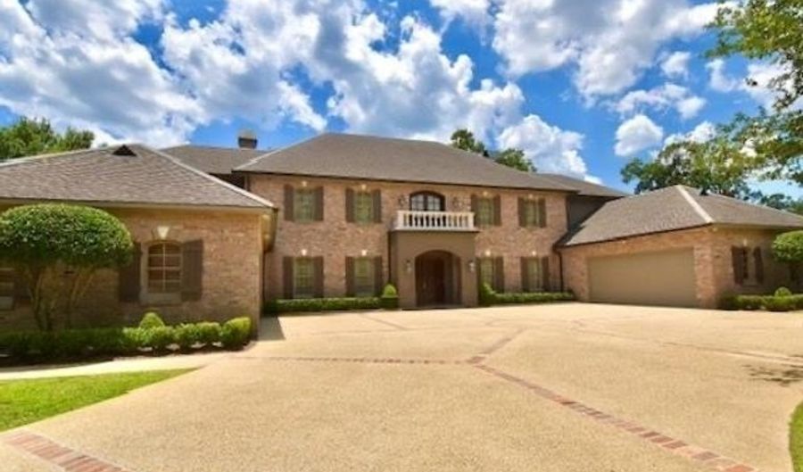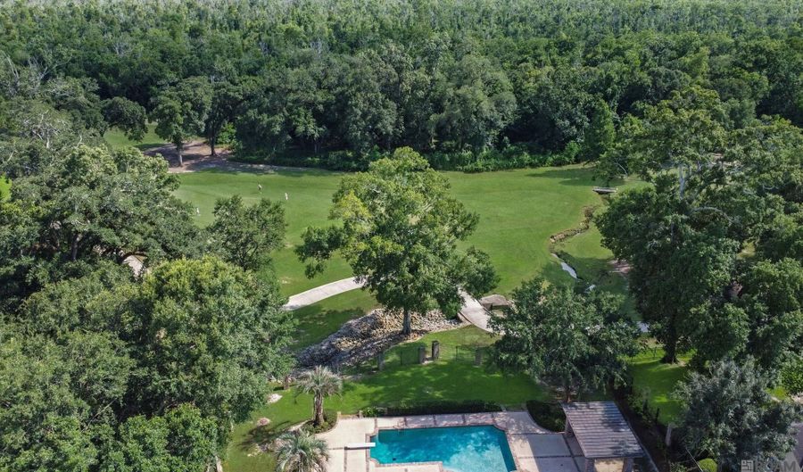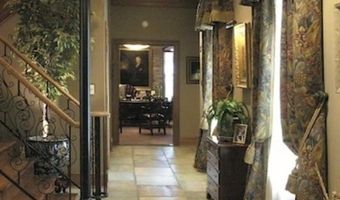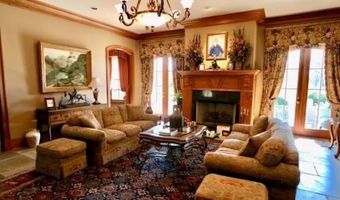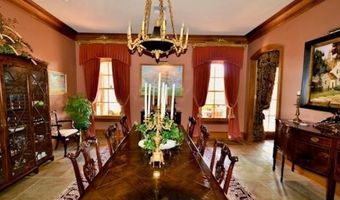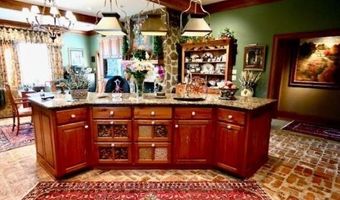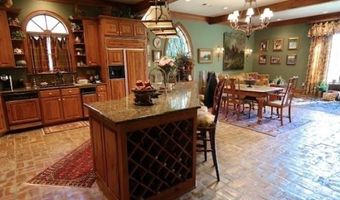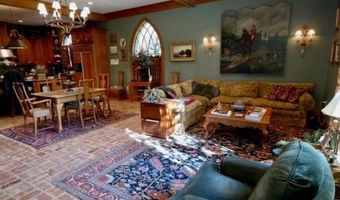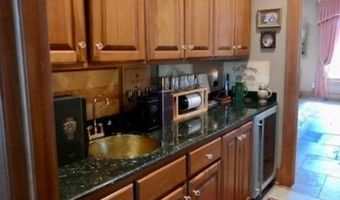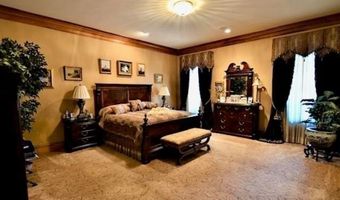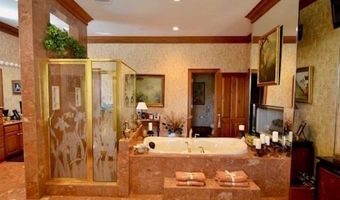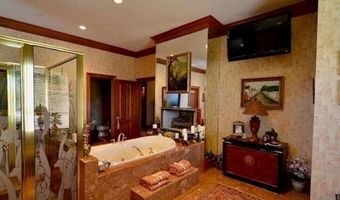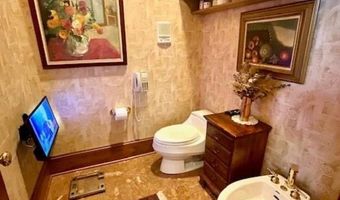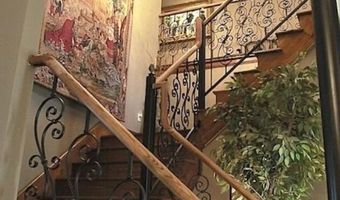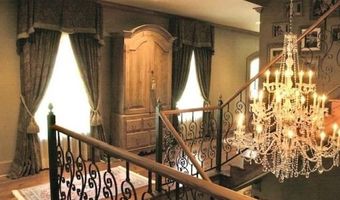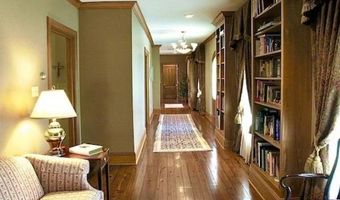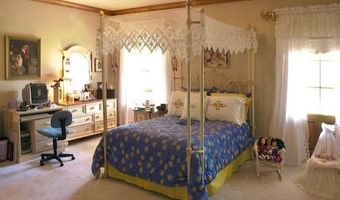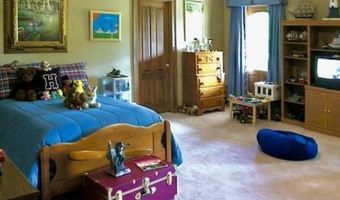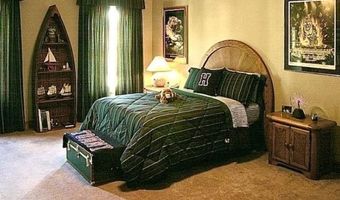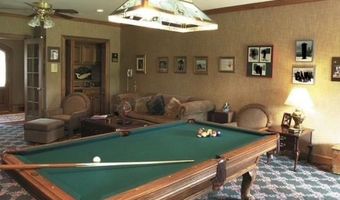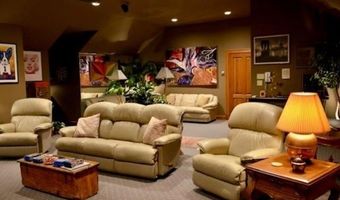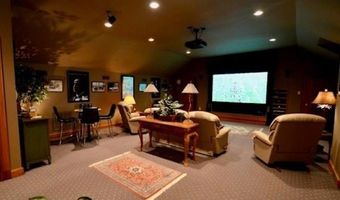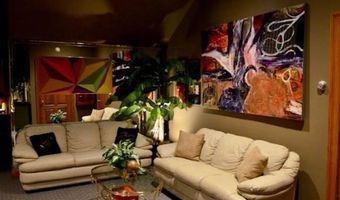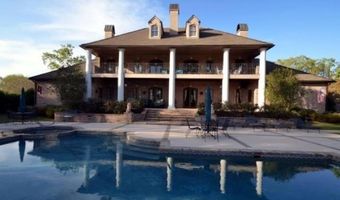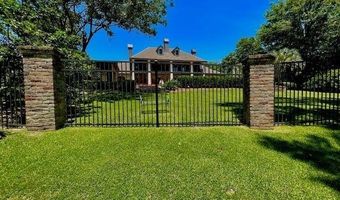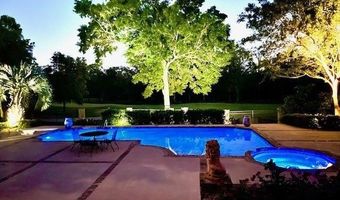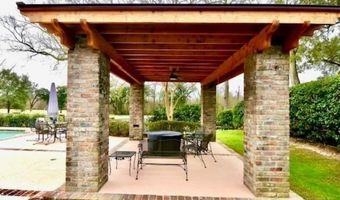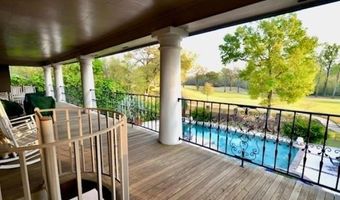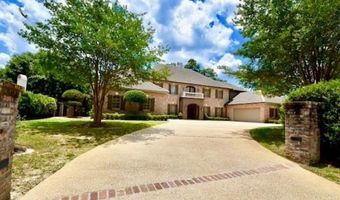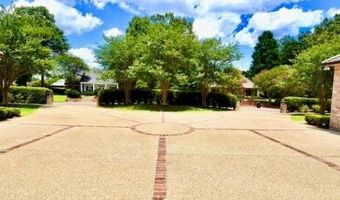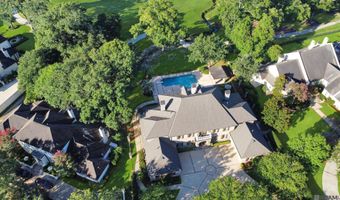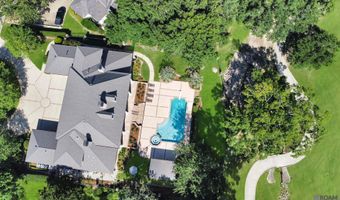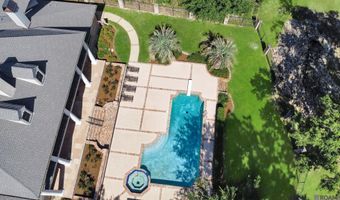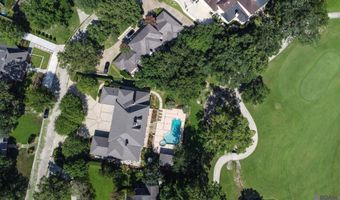18424 S Mission Hills Ave Baton Rouge, LA 70810
Snapshot
Description
Unbelievable views! Located in the Country Club of Louisiana 11 ft above the cart path on the 14th Green over .73 acres with a 3 Acre view of the golf course. This one-of-a-kind residence, on a choice private lot, originally purchased from golf legend Jack Nicklaus, and thoughtfully designed with every detail in mind. Experience refined living in this beautifully custom-built one owner estate offering expansive interiors, timeless finishes, and exceptional amenities. Fabulous Imported slate flooring from Brazil sets a welcoming tone and flows seamlessly into the heart of the home. A spacious 800 SF kitchen and keeping area featuring hard tan brick floors, large work island, convenient butler’s pantry, TV, and a Connecticut creek stone fireplace. The first-floor primary suite is a serene retreat, complete with a double-sided fireplace, marble-appointed bath, dual vanities with dressers, a heated Kohler dual bath, and a private exercise/dressing area, with half bath and private access to the back pool area. A second bedroom on the main level, currently used as an office or study, offers a brick accent wall and a full marble bath. On the second floor discover a large open hall leading to four bedrooms and three full baths, library shelving and reading area, plus a large game/playroom with a wet bar, pool table and access to the 57 foot balcony. The third level is dedicated to a fully equipped media room with a private bath and a stage. The kitchen, keeping, living room, dining room, and primary suite all have sweeping views of the golf course and wildlife preserve. The exterior of this home is equally exceptional, featuring hard tan bricks with keystones, spacious lanai overlooking the large pool and spa area, two separate double garages one fully air conditioned, a large motor court circular drive, mature landscaping, a powerful 60kW Katolight whole-house generator, and custom-crafted wood storm panels for windows and doors
More Details
Features
History
| Date | Event | Price | $/Sqft | Source |
|---|---|---|---|---|
| Listed For Sale | $2,995,000 | $355 | Burns & Co., Inc. |
Expenses
| Category | Value | Frequency |
|---|---|---|
| Home Owner Assessments Fee | $3,300 |
Nearby Schools
High School Woodlawn High School | 3.1 miles away | 08 - 12 | |
Other Rsd - 100 Black Men Capitol Charter Central Off. | 4 miles away | 00 - 00 | |
Middle School Woodlawn Middle School | 4.3 miles away | 06 - 08 |
