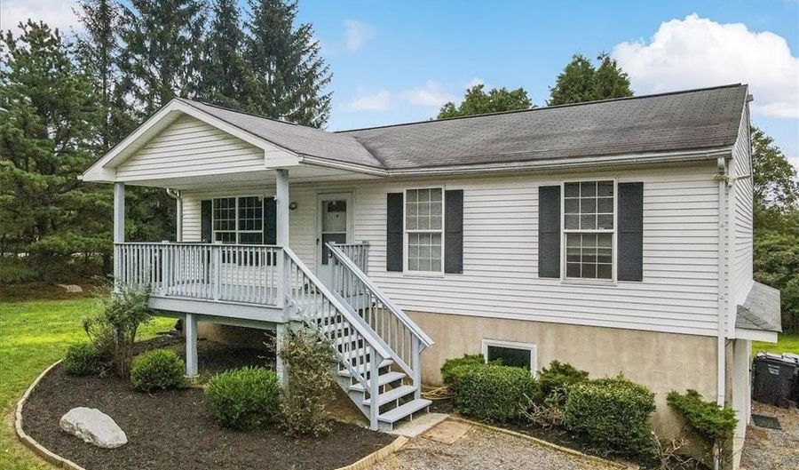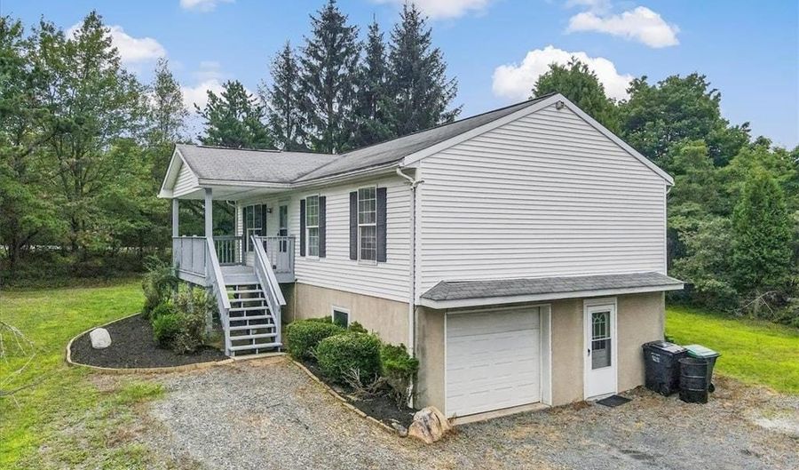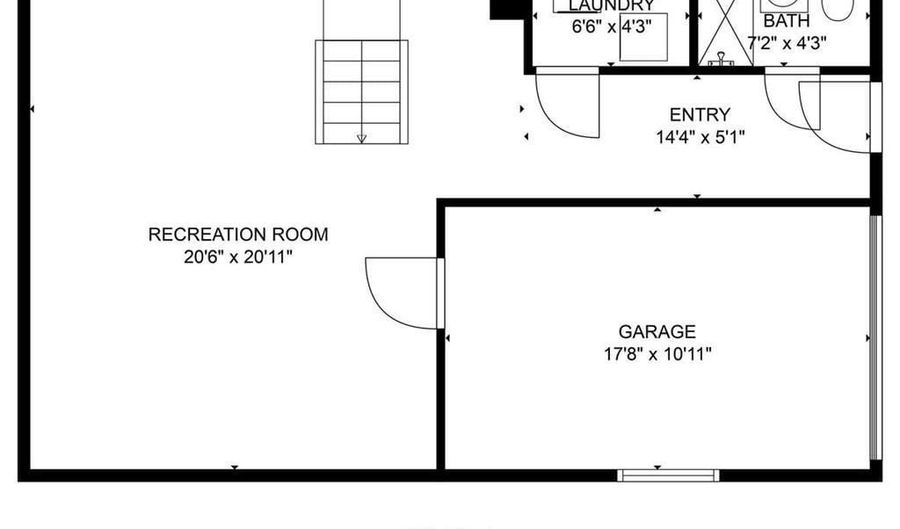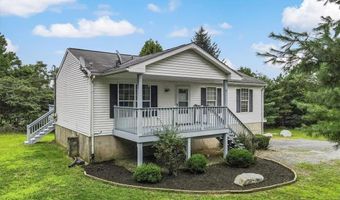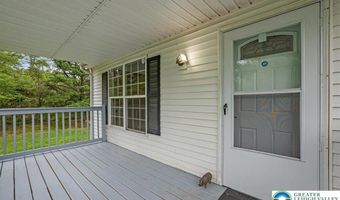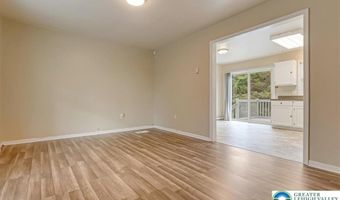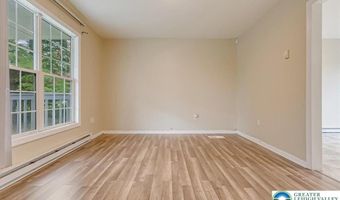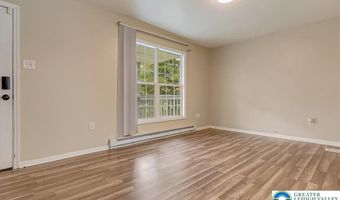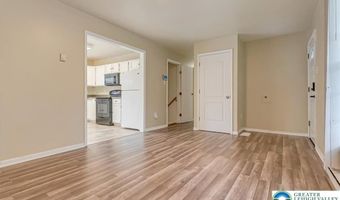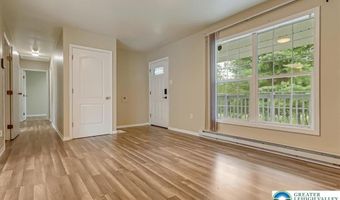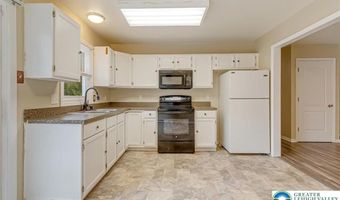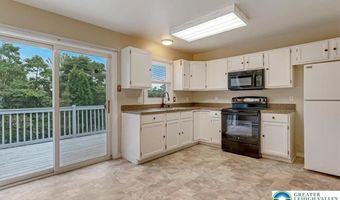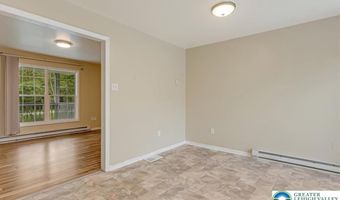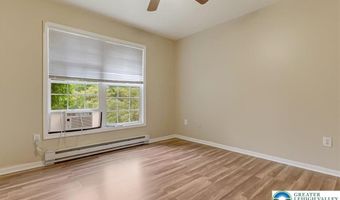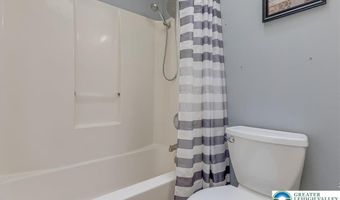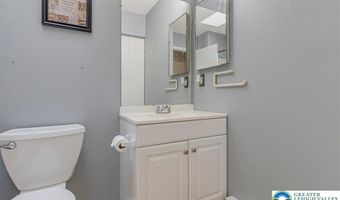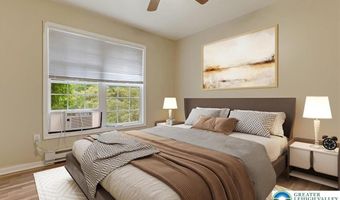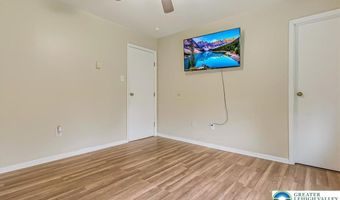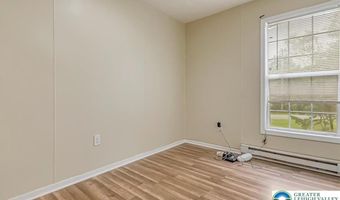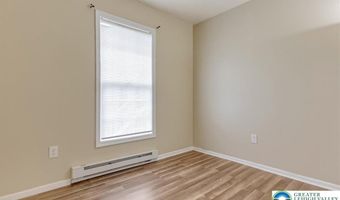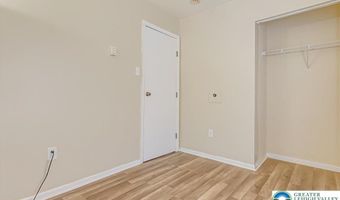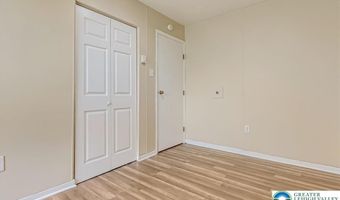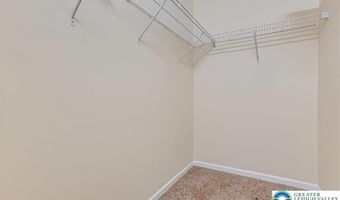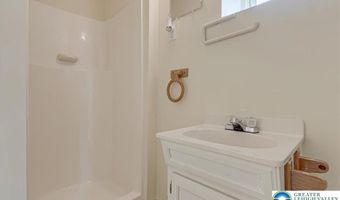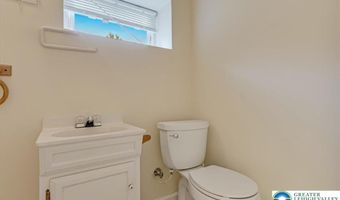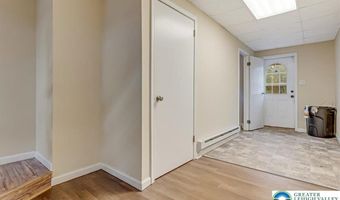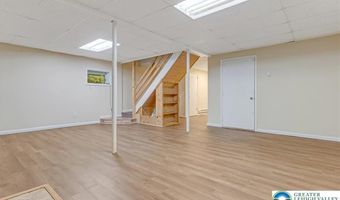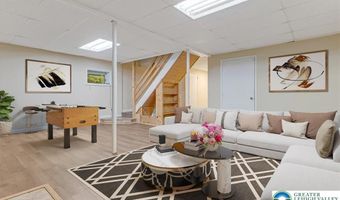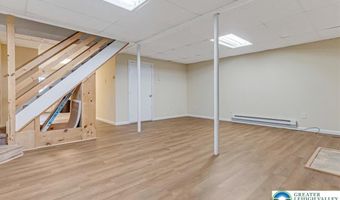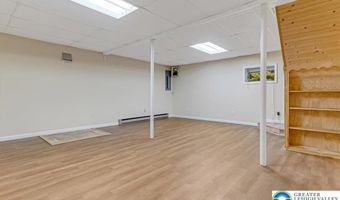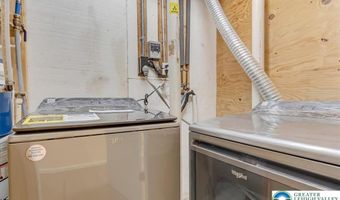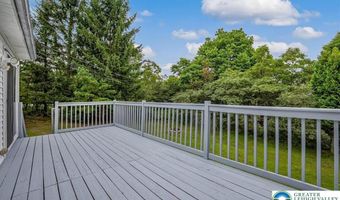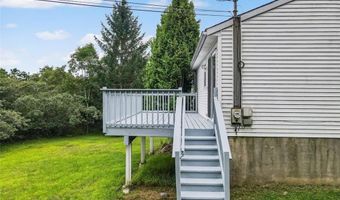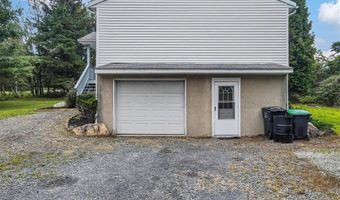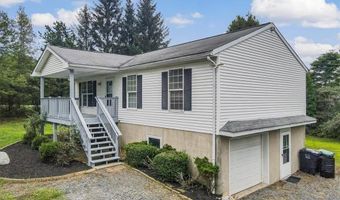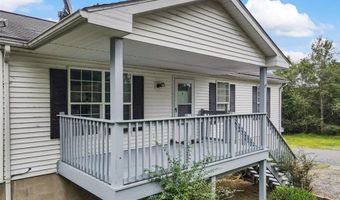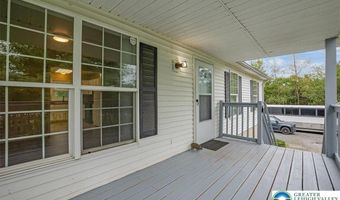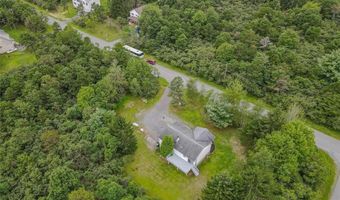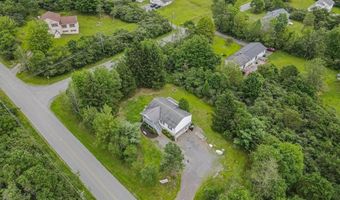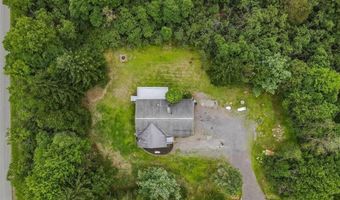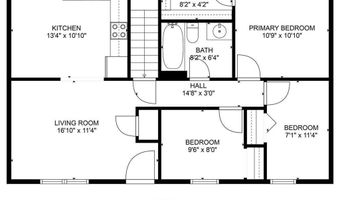1842 Glacier Dr Tunkhannock, PA 18610
Snapshot
Description
This inviting 3-bedroom, 2-bathroom Raised Ranch sits on a beautiful corner lot spanning over an acre, offering the perfect mix of comfort and convenience. The home features a bright and spacious layout with tons of natural light, a cozy covered front porch, and a large back deckideal for entertaining or simply relaxing in the serene setting. Inside, the main level boasts a welcoming living room that flows into a spacious eat-in kitchen overlooking the yard and sliding doors to the deck. Three generously sized bedrooms and a full bath with a skylight complete the main floor. The fully finished lower level offers even more living space, including a large family room, second full bath, laundry room, and walk-out access, plus an attached one-car garage. Located in Sierra View, residents enjoy access to community amenities such as an outdoor pool, basketball court, playground, and community center. Conveniently close to Routes 115, 715, 209, 80, and 940, commuting is easywhile local shops, wineries, waterparks, and Pocono attractions are just minutes away.
More Details
Features
History
| Date | Event | Price | $/Sqft | Source |
|---|---|---|---|---|
| Listed For Sale | $305,000 | $209 | Berkshire Hathaway HomeServices Fox & Roach Realtors - Bethlehem |
Taxes
| Year | Annual Amount | Description |
|---|---|---|
| $3,137 |
Nearby Schools
Elementary School Roslund Elementary School | 43.6 miles away | KG - 04 | |
Elementary School Evans Falls Elementary School | 42 miles away | KG - 04 | |
Middle School Tunkhannock Middle School | 44.1 miles away | 05 - 08 |
