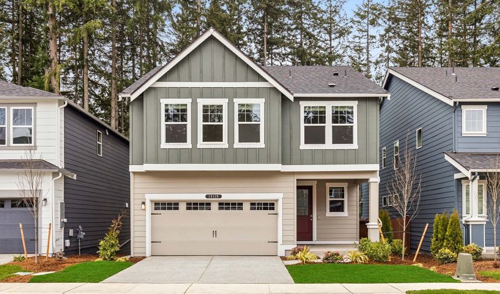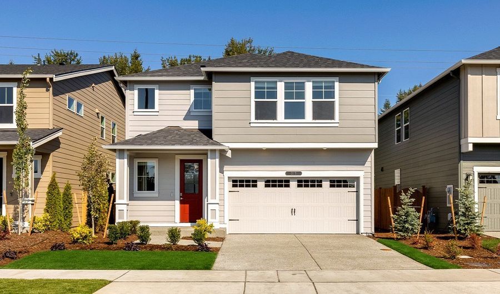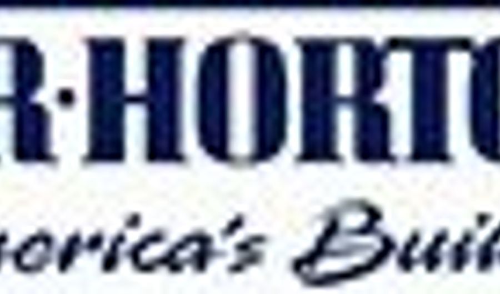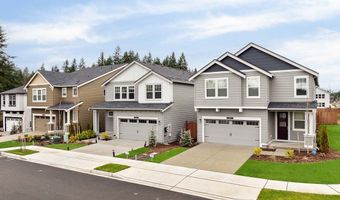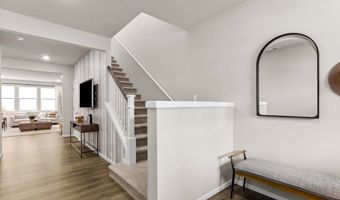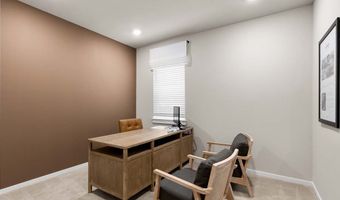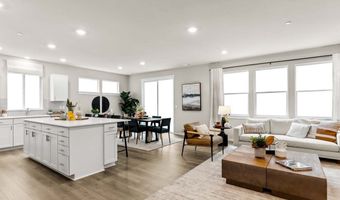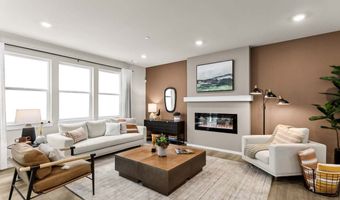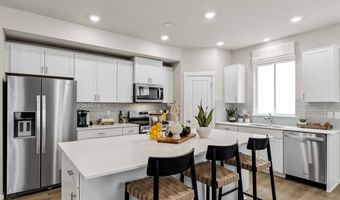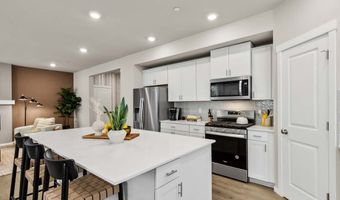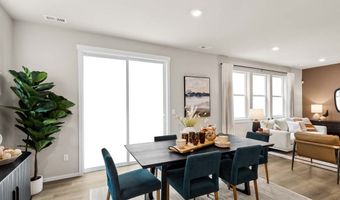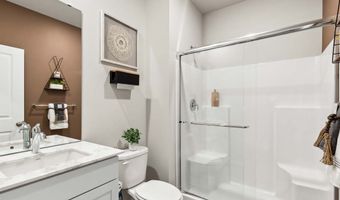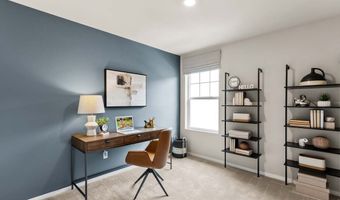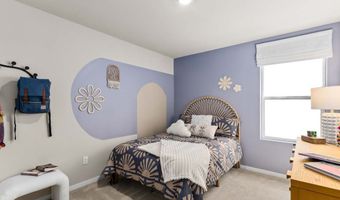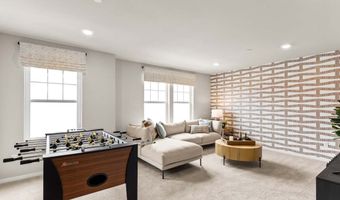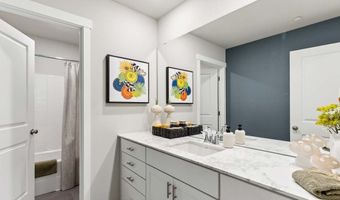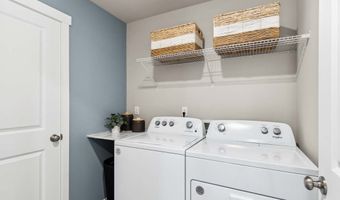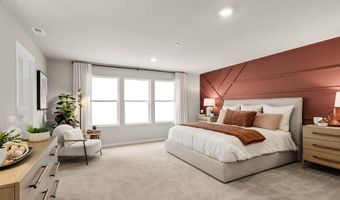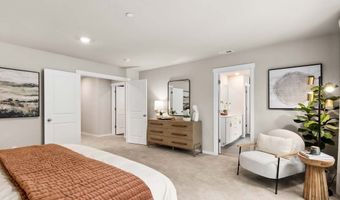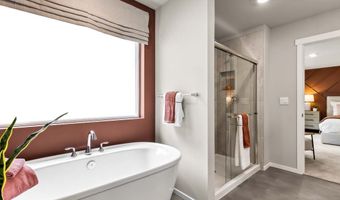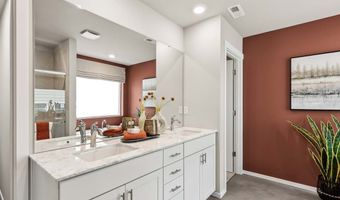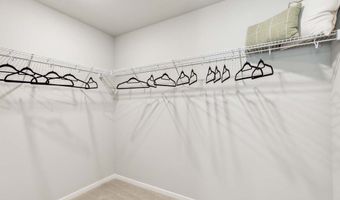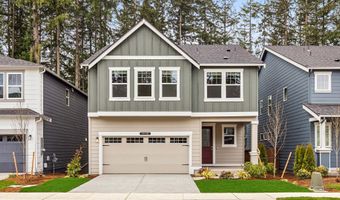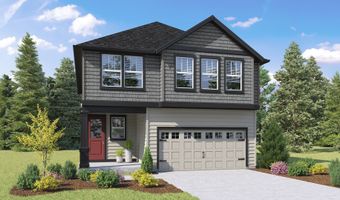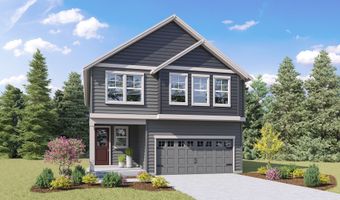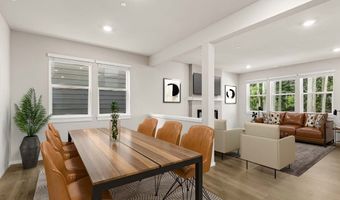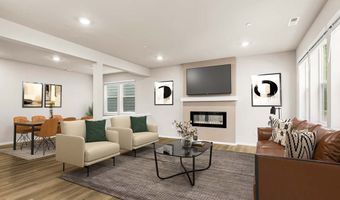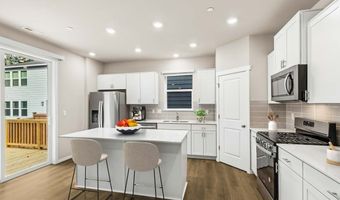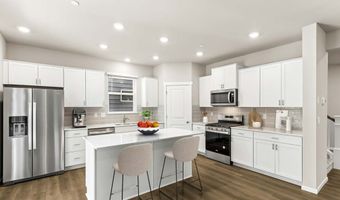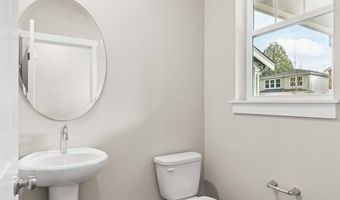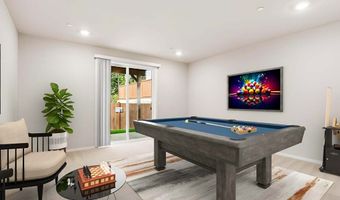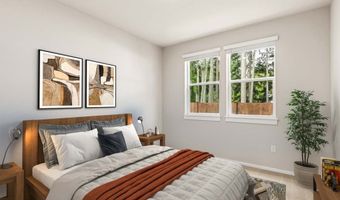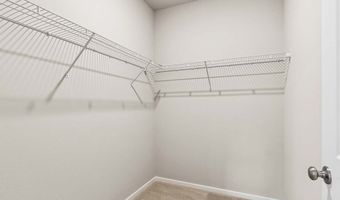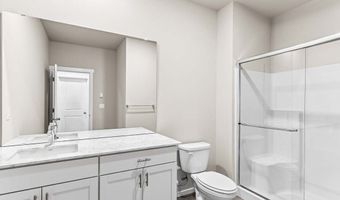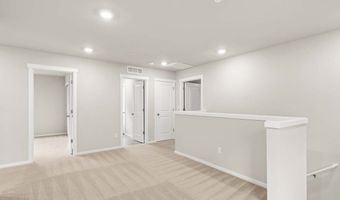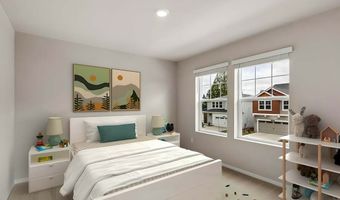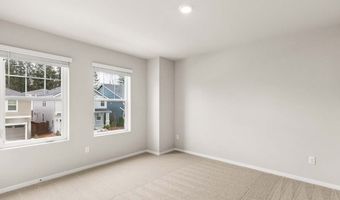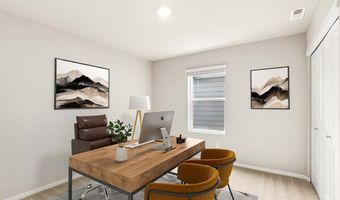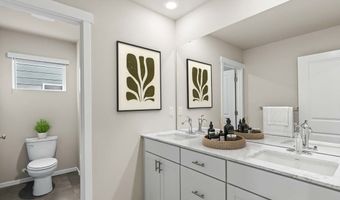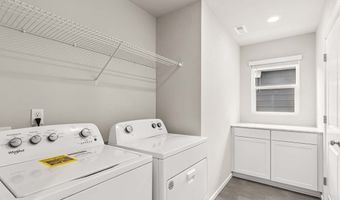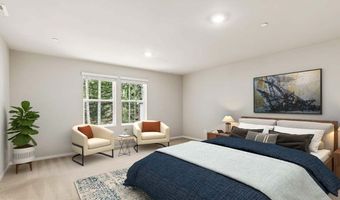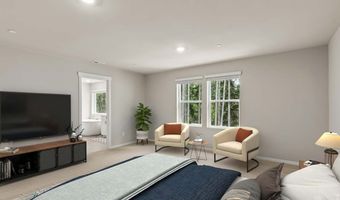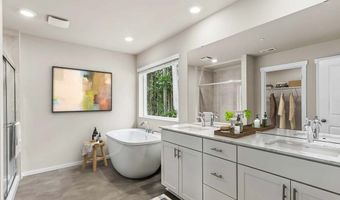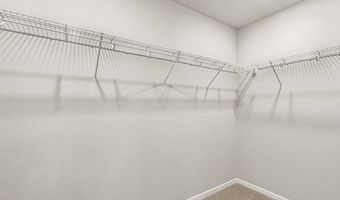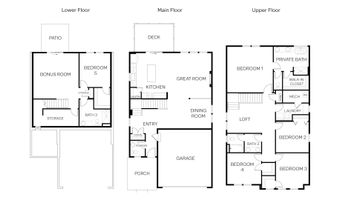18402 7th Ave W Plan: CedarBothell, WA 98012
Snapshot
Description
Spanning three floors, the Cedar is ready for any occasion. On its main, a dining room will lead you and your guests into a spacious, open concept great room and kitchen. There, bring ease to busy mornings with a convenient center island, expansive countertops, and ample storage. Additionally, head out to the deck and soak up the sun! On the lower floor, a bonus room is accompanied by a bedroom with walk-in closet and a bathroom. Upstairs, a versatile loft space can be found atop the landing. Nearby, discover a bathroom, laundry room, and four additional bedrooms including the primary suite with a spacious walk-in closet and luxurious 5-pice private bath.
More Details
Features
History
| Date | Event | Price | $/Sqft | Source |
|---|---|---|---|---|
| Price Changed | $1,374,995 -1.79% | $422 | Seattle | |
| Price Changed | $1,399,995 -1.41% | $430 | Seattle | |
| Price Changed | $1,419,995 +1.43% | $436 | Seattle | |
| Price Changed | $1,399,995 -0.71% | $430 | Seattle | |
| Price Changed | $1,409,995 -0.7% | $433 | Seattle | |
| Price Changed | $1,419,995 +2.53% | $436 | Seattle | |
| Price Changed | $1,384,995 -1.07% | $425 | Seattle | |
| Listed For Sale | $1,399,995 | $430 | Seattle |
Nearby Schools
Elementary School Woodside Elementary | 1.8 miles away | PK - 05 | |
Elementary School Frank Love Elementary | 3 miles away | PK - 06 | |
Elementary School Crystal Springs Elementary | 2.8 miles away | PK - 06 |
