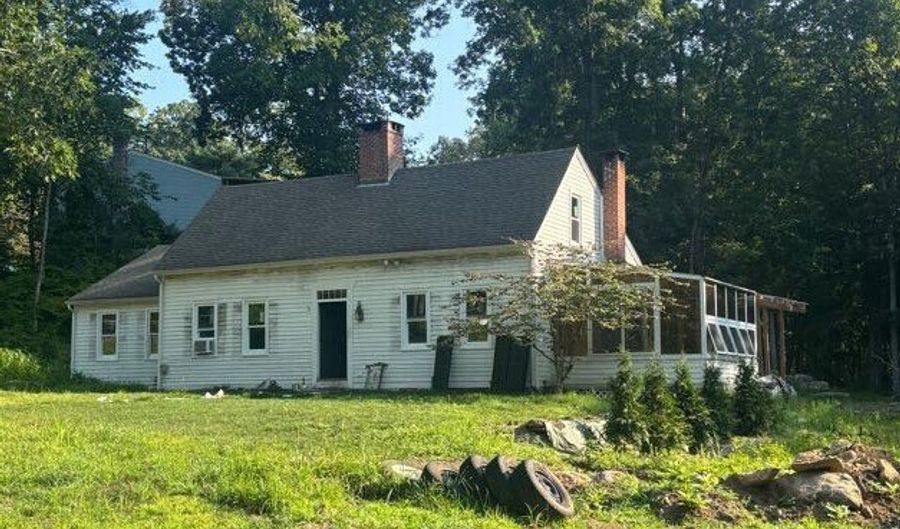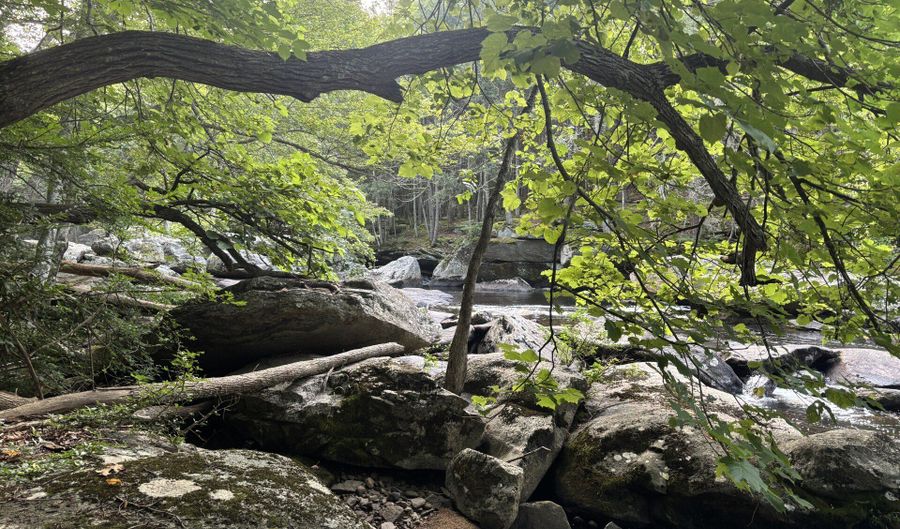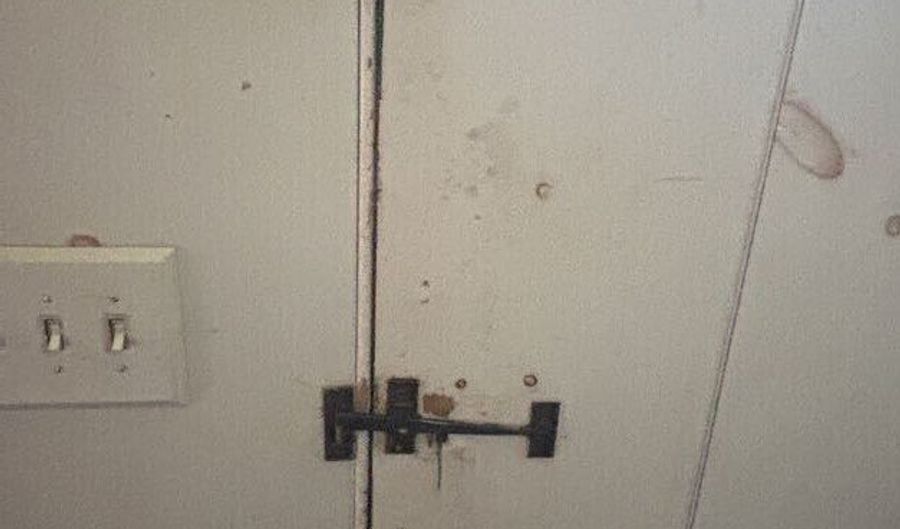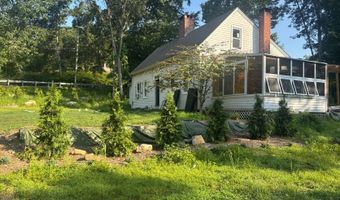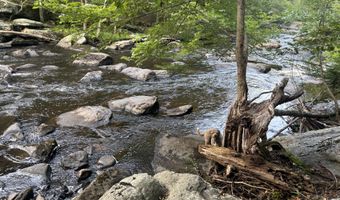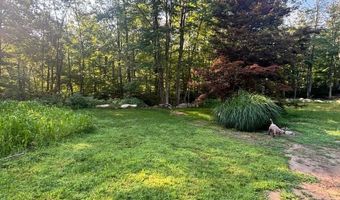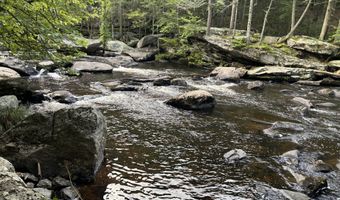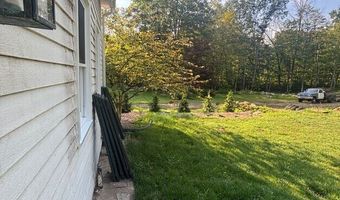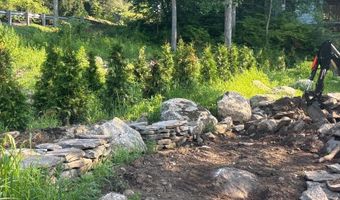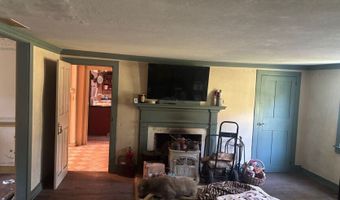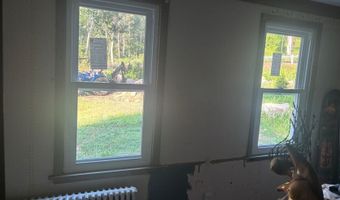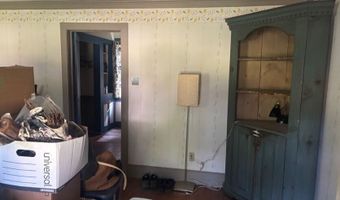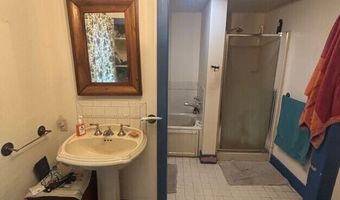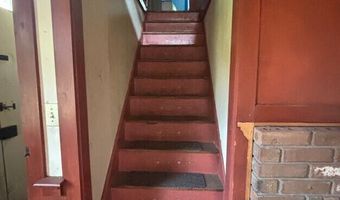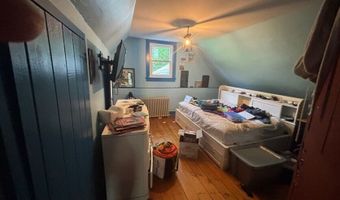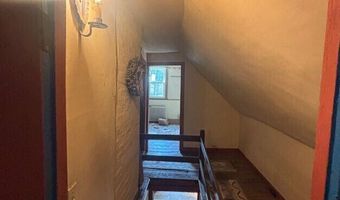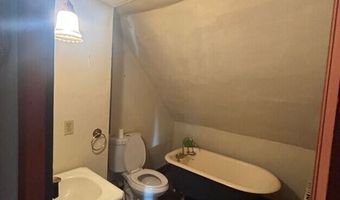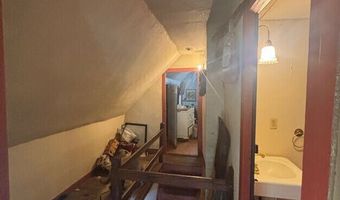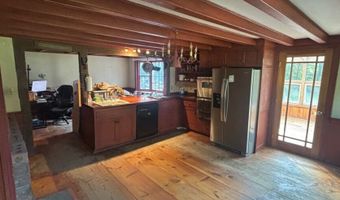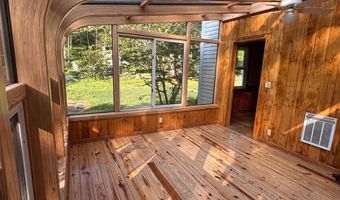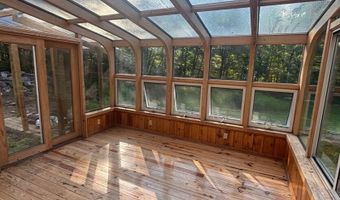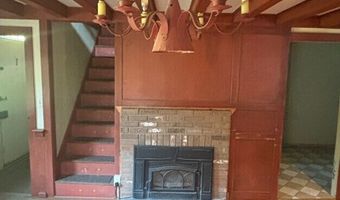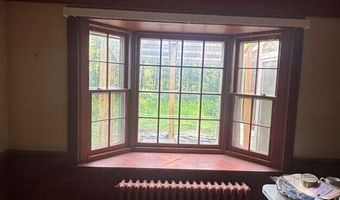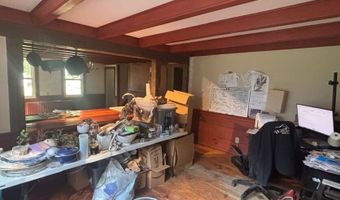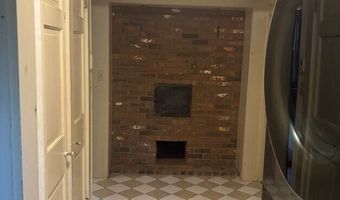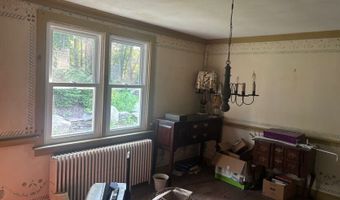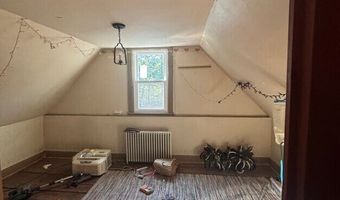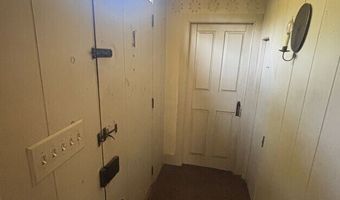184 Phoenixville Rd Chaplin, CT 06235
Snapshot
Description
A unique blend of old-world charm and modern conveniences. Featuring 3 bedrooms and 2 baths, and 1,848 sqft sitting on 1.3 acres. Perfect for those looking for a piece of history with all the comforts of modern living. New windows, new garage roof, landscaping, a large garage and work shop with an above storage loft and parking for 6+. Also an outdoor shower and some beautiful river views steps away, coffee on the river bank in the morning!. The house has 2 woodstoves, 1 beehive oven and a decorative fireplace around a center chimney. Mature landscape with new features, a 12x14 4 season sun room with wall heater and ceiling fan connected to a 12x12 secluded deck. Many updates, including perimeter footing drains and 200 amp electrical with brand new main service feed and fiber optic internet.
More Details
Features
History
| Date | Event | Price | $/Sqft | Source |
|---|---|---|---|---|
| Listed For Sale | $384,900 | $208 | Derek Greene |
