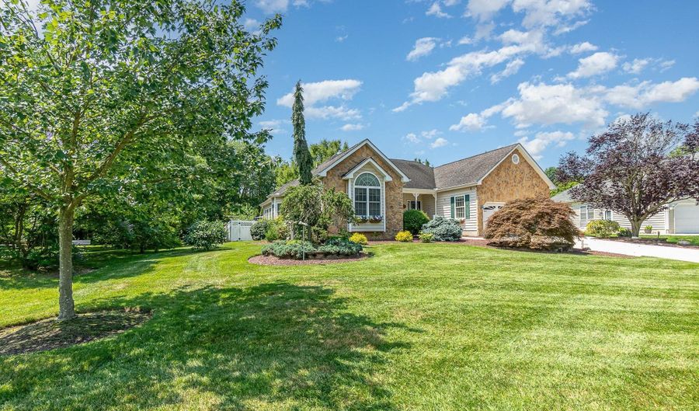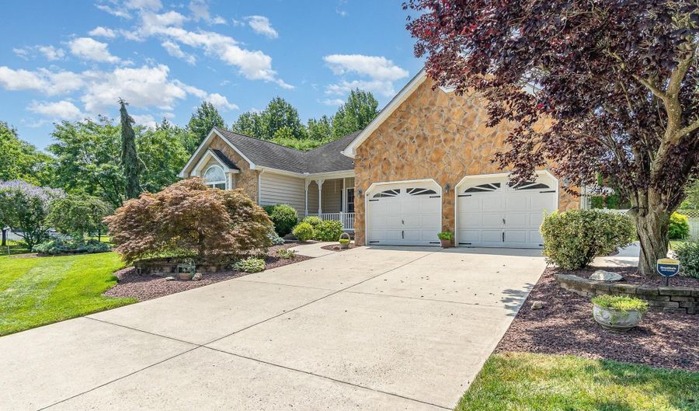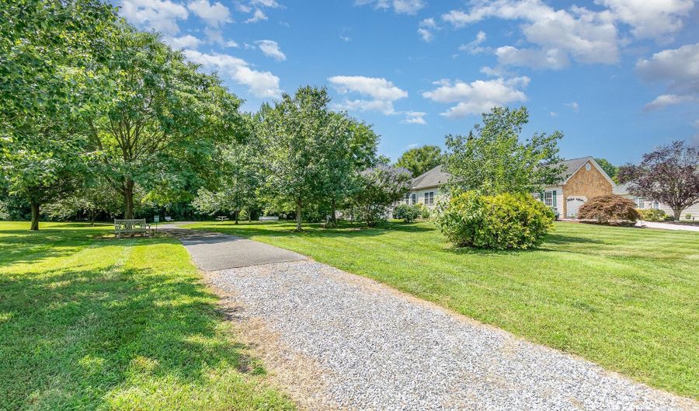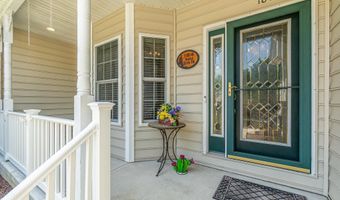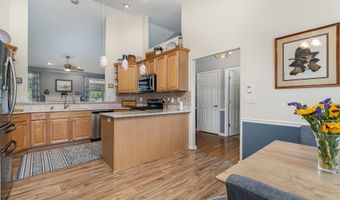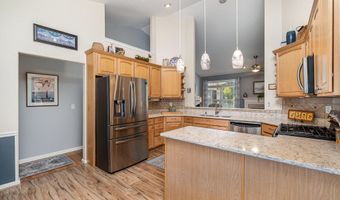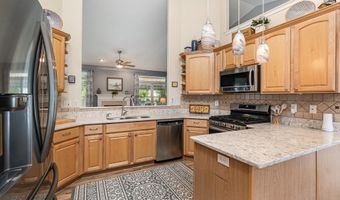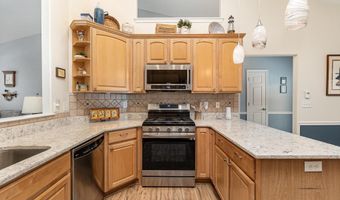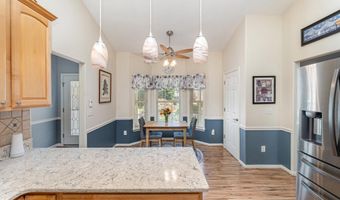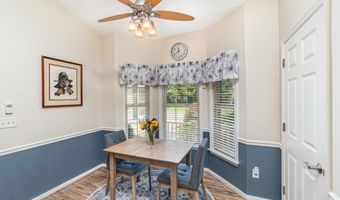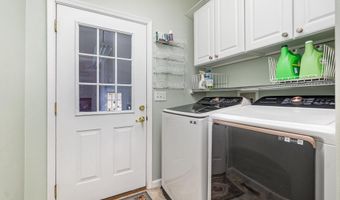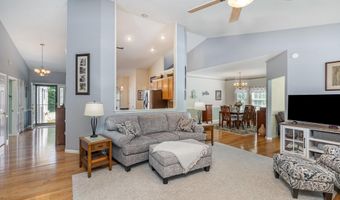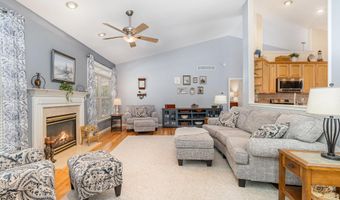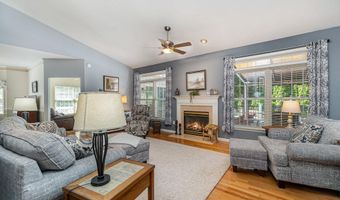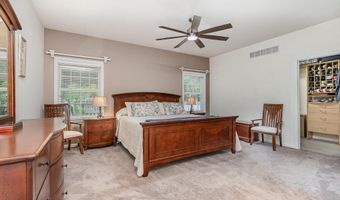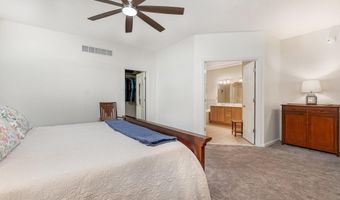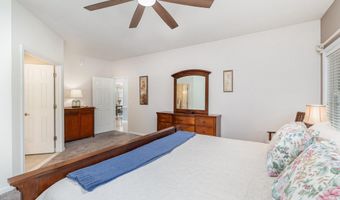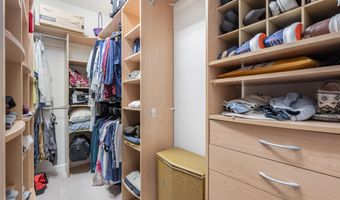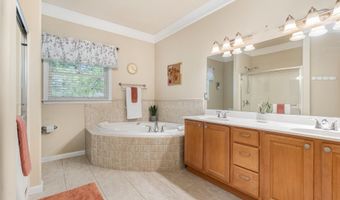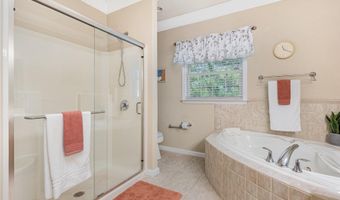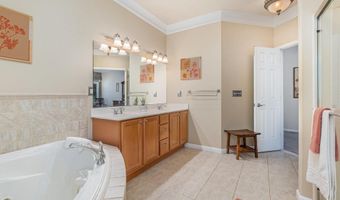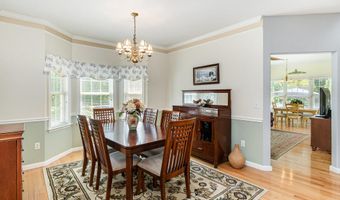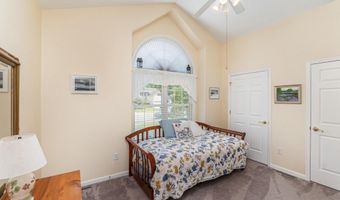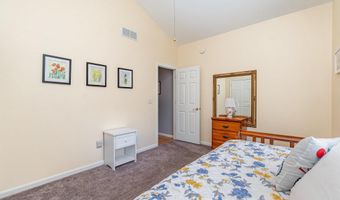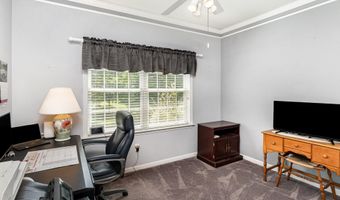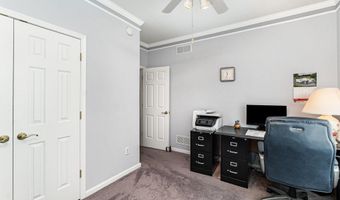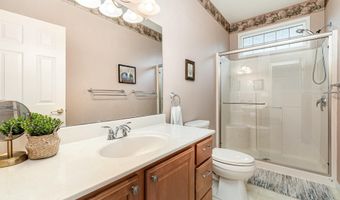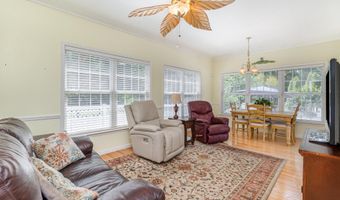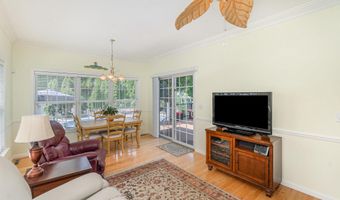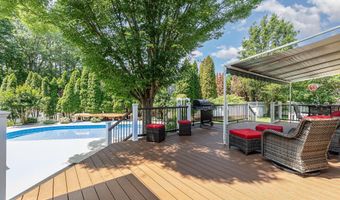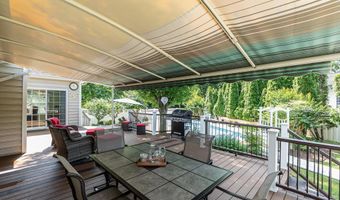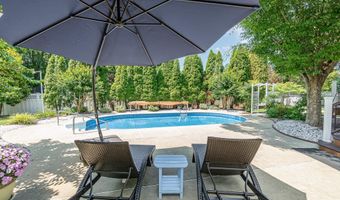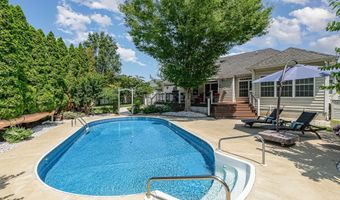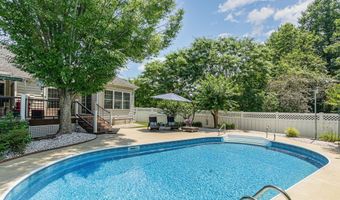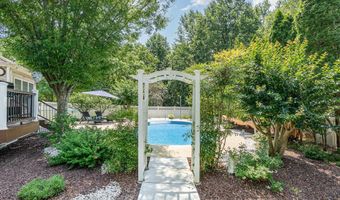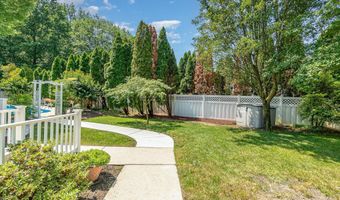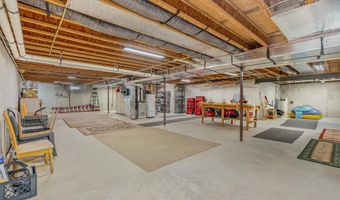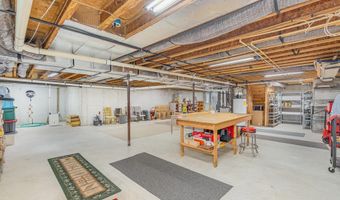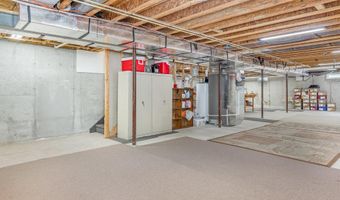LISTED BELOW APPRAISED VALUE! Welcome to your dream home in the highly sought-after Maple Glen community! This impeccably maintained ranch-style residence will captivate you from the moment you arrive. A lush, professionally manicured lawn and beautifully landscaped grounds grace the front, sides, and backyard, offering exceptional curb appeal. Step inside to a welcoming foyer adorned with pristine hardwood flooring that flows seamlessly into the family room, sunroom, dining room and hallway. The spacious eat-in kitchen is both stylish and functional, featuring luxury vinyl flooring, custom cabinetry and pantry with pull-out drawers, a large peninsula with quartz countertops, stainless steel appliances, a deep double sink, and soaring vaulted ceilings that create an open, airy atmosphere. Just before the living room, you'll find a luxurious primary suite—a true retreat. This generously sized bedroom includes a walk-in closet with a premium organization system and a spa-like en-suite bathroom complete with tile flooring, dual sinks, a jetted soaking tub, and a large walk-in shower. Toward the back of the home, the warm and inviting family room offers vaulted ceilings, a cozy gas fireplace accented with recessed lighting above, and expansive windows that bathe the space in natural light. Adjacent to the family room, a generously sized dining room and a bright sunroom await—perfect for entertaining or unwinding. Both spaces are enhanced with elegant crown molding and classic chair rail detailing. The sunroom features gleaming hardwood floors, walls of windows overlooking the backyard oasis, and a sliding glass door that leads directly to the deck, providing seamless indoor-outdoor living. The home also includes two additional bedrooms, each offering ample storage—one featuring vaulted ceilings and the other enhanced with elegant crown molding. A spacious hall bathroom completes this area, showcasing durable vinyl flooring and a convenient walk-in shower. To the right of the entryway, you'll find the laundry/mudroom, complete with a newer washer and gas dryer, and upper cabinets for convenient storage. This functional space leads directly into the over-sized garage, offering easy access and plenty of room for storage or hobbies with built-in shelving and a custom workbench. The expansive unfinished basement offers endless possibilities to customize and create your ideal space. With walk-out stairs to the backyard, this versatile area invites you to let your imagination run free. Get ready to fall in love with your own fully fenced backyard paradise! Dive into the sparkling inground saltwater pool, featuring a premium solar cover with a reel and top-notch equipment—both less than 2 years old and housed in a container to protect it from the elements and ensure lasting performance. The brand-new 16x34 trex deck with transcend railings and large manual awning offers the ultimate space for entertaining friends and family. Whether you're hosting summer barbecues or relaxing poolside, this outdoor haven is ready for unforgettable moments! Additional highlights of this exceptional home include a striking stone facade paired with elegant beaded siding, gutter guards for low-maintenance care, and a dual-metered water system separating irrigation from household usage. Enjoy peace of mind with an owned water treatment system, a top-of-the-line security system with cameras (also owned), a brand-new HVAC system with a transferable warranty, and a preventative termite treatment plan—also backed by a transferable warranty. The lot is ideally situated next to a community common area, offering added privacy. The home is also conveniently located near major commuter routes, less than 10 minutes from Dover Speedway, within an hour’s drive to Delaware beaches, and close to shopping, dining, and more. Truly, there’s not much this home doesn’t have to offer! Stop by our Open Houses or schedule a private tour today!
