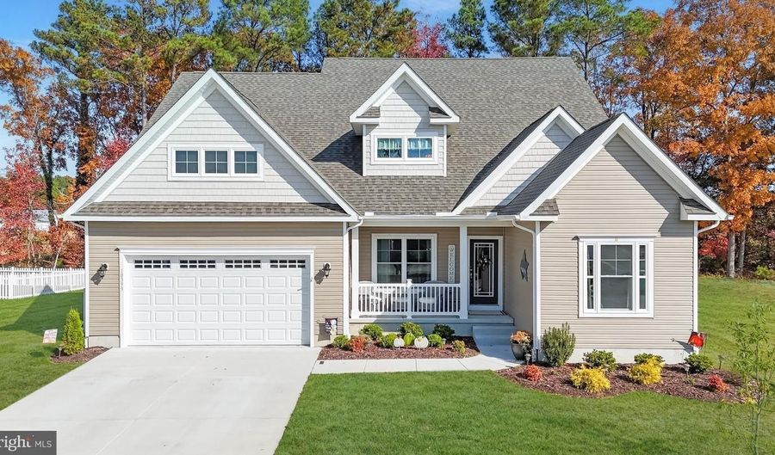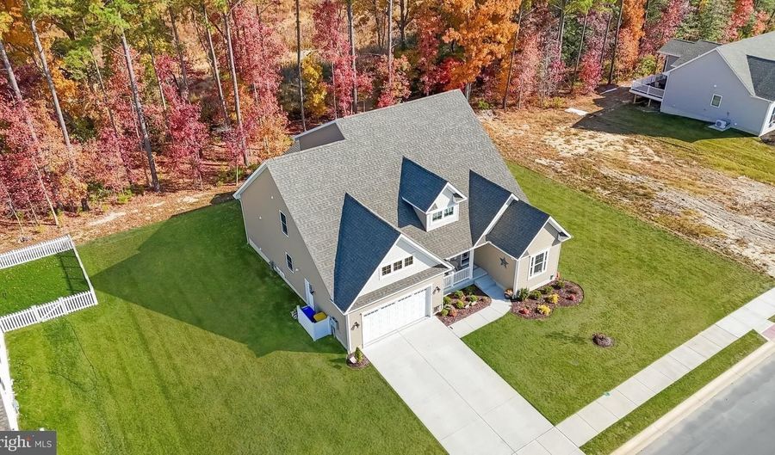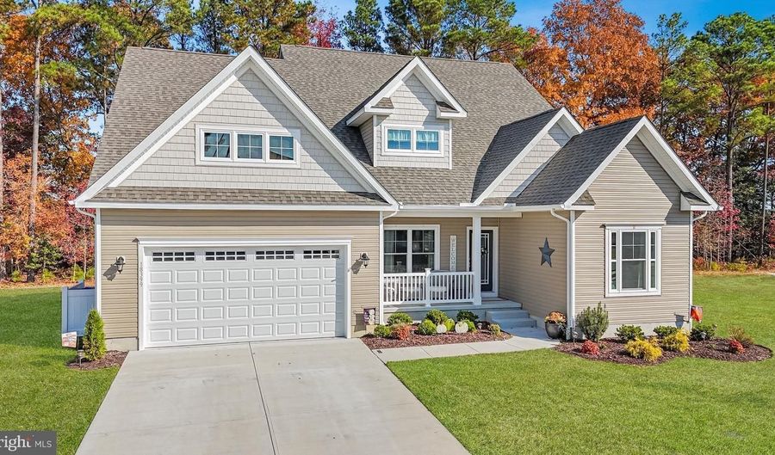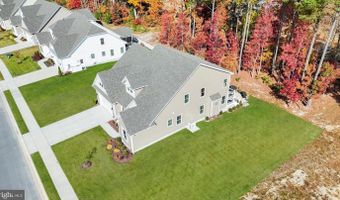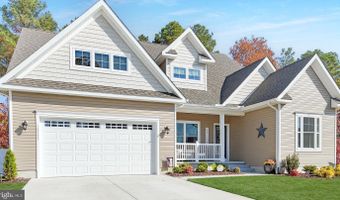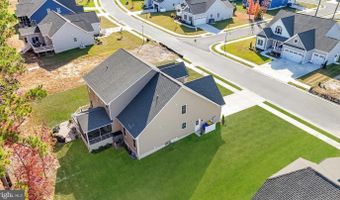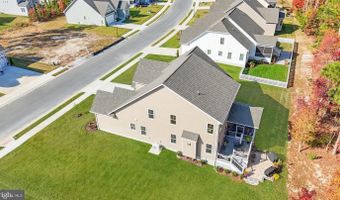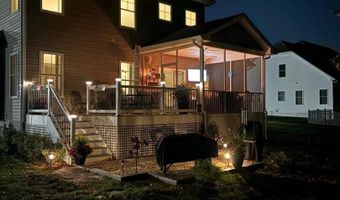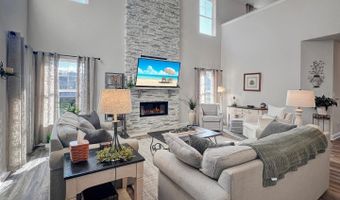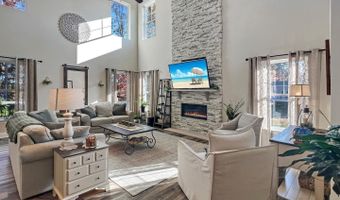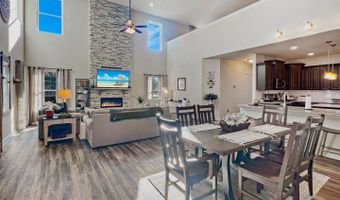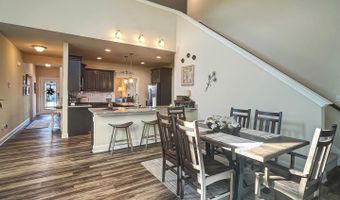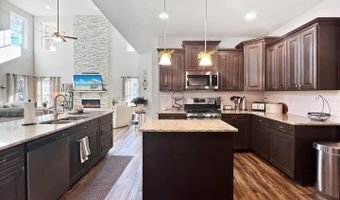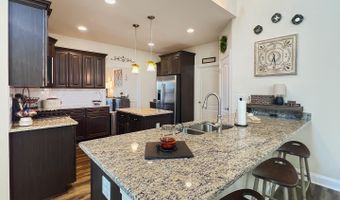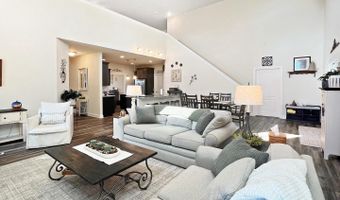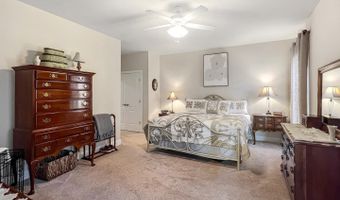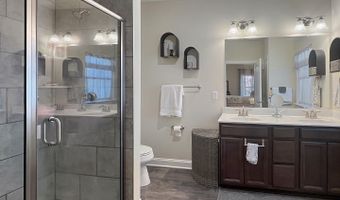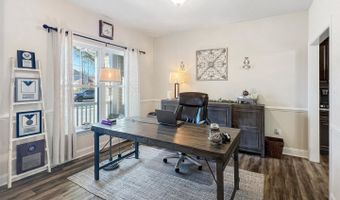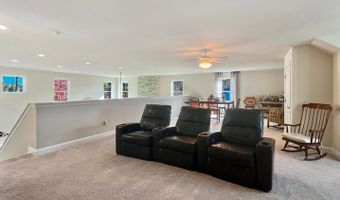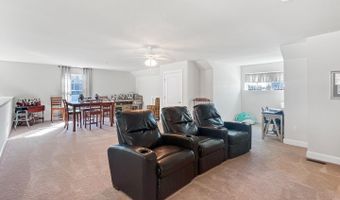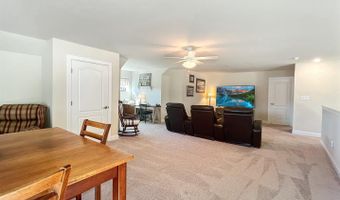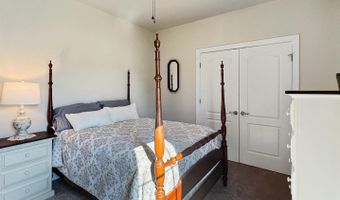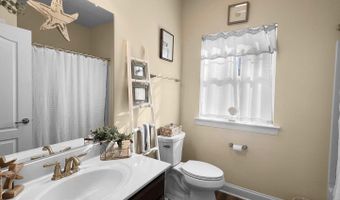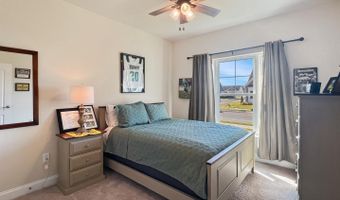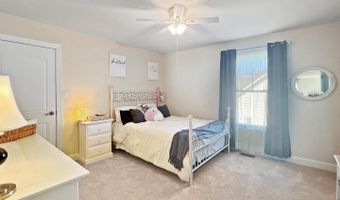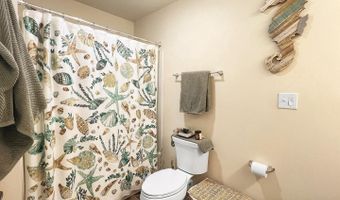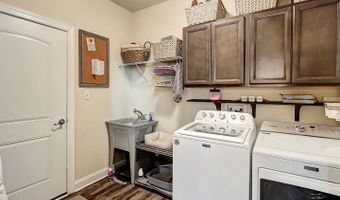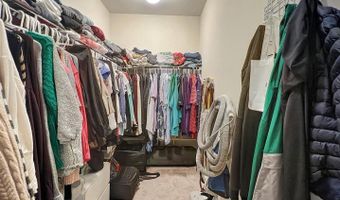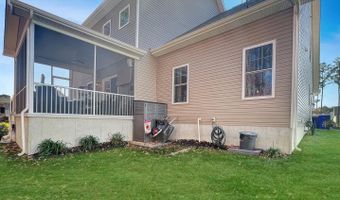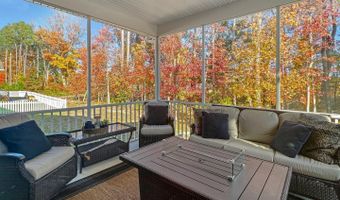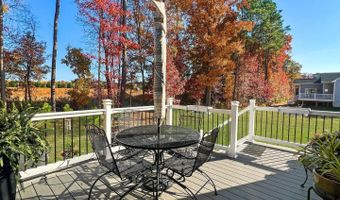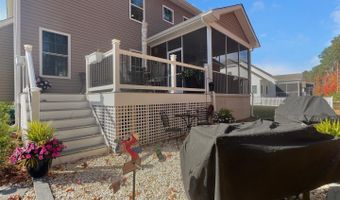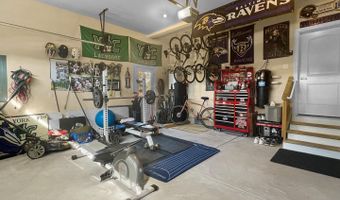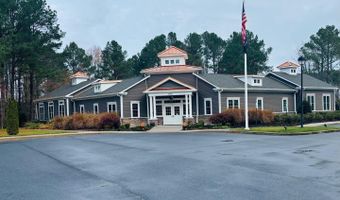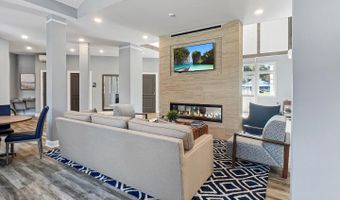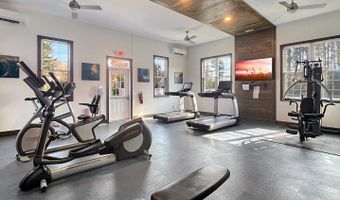18399 EMERSON Way Georgetown, DE 19947
Snapshot
Description
Introducing your ideal two-story haven, nestled on an expansive lot that beckons you to savor the beauty of the outdoors. The inviting exterior, complemented by lush landscaping, offers a glimpse of the elegance inside. Upon entering, a grand foyer welcomes you into a sun-drenched living area, featuring upgraded luxury vinyl plank flooring that shines beneath abundant natural light from large windows.
The open-concept design ensures a smooth transition between the living room, dining space, and the generous kitchen, perfect for intimate family moments or sophisticated entertaining. The living room, highlighted by a striking floor-to-ceiling stone fireplace, provides a warm setting ideal for cozy evenings. Envision relaxing with a favorite novel or hosting game nights in this charming space.
At the heart of the home lies the kitchen—a culinary enthusiast’s dream—equipped with premium stainless steel appliances, ample cabinetry, and a spacious island that serves as a breakfast bar. The extensive counter space and thoughtful layout make meal preparation a delightful experience. Adjacent to the kitchen, the bright dining area, bathed in natural light, offers a welcoming environment for family dinners or celebratory events. Venture outside to the large screened porch, an ideal spot for morning coffee or evening relaxation amidst the serene sounds of nature. The connected deck, featuring a fire pit area, is perfect for roasting marshmallows or sharing stories under the stars. Ascending to the upper level, you’ll find a spacious loft accompanied by an additional bedroom, each designed to maximize comfort and natural light. The primary suite serves as a private sanctuary, complete with a luxurious en-suite bathroom that includes dual vanities and a sizable tiled walk-in shower, offering a peaceful retreat. This residence seamlessly blends sophistication with practicality, creating a haven for relaxation and a centerpiece for treasured moments with loved ones. Every detail radiates warmth, inviting you to enjoy the harmonious fusion of indoor and outdoor living.
More Details
Features
History
| Date | Event | Price | $/Sqft | Source |
|---|---|---|---|---|
| Listed For Sale | $629,900 | $196 | Keller Williams Realty |
Expenses
| Category | Value | Frequency |
|---|---|---|
| Home Owner Assessments Fee | $150 | Monthly |
Taxes
| Year | Annual Amount | Description |
|---|---|---|
| $1,586 |
