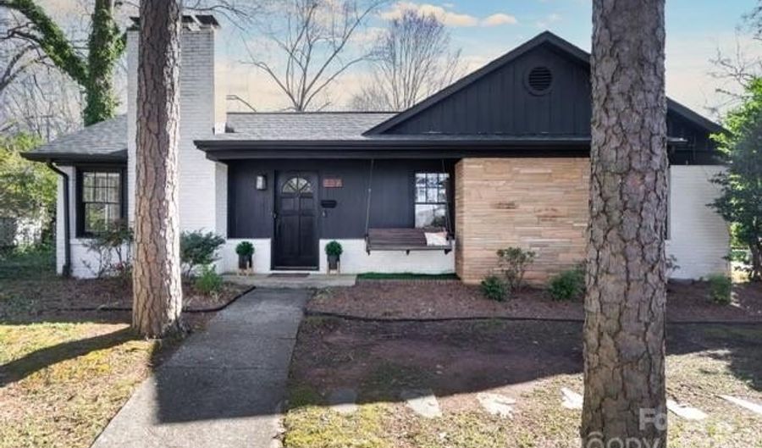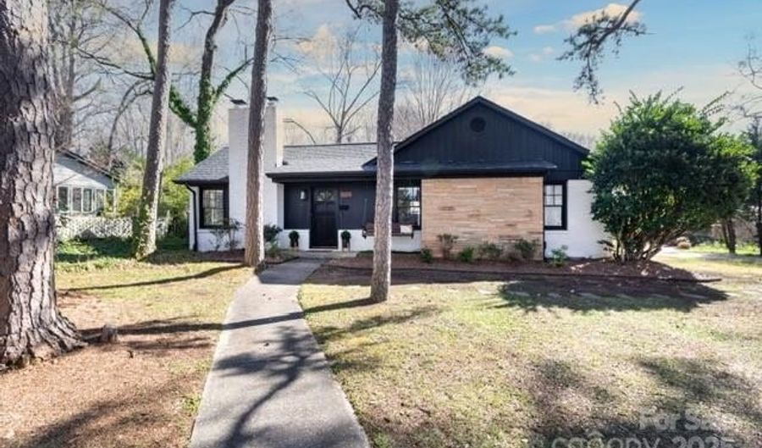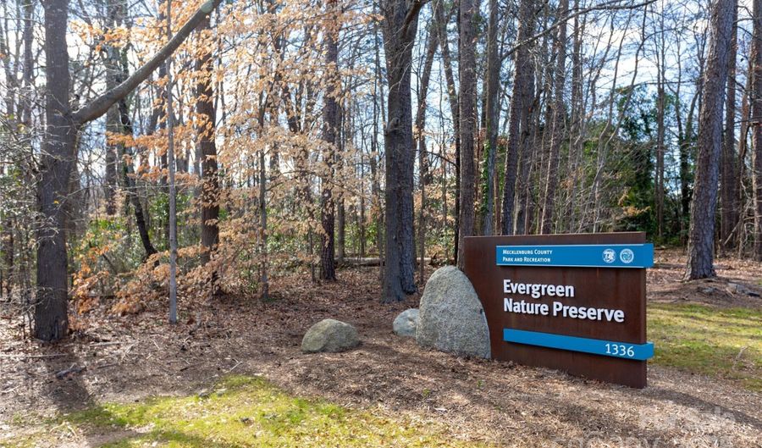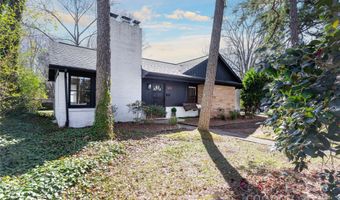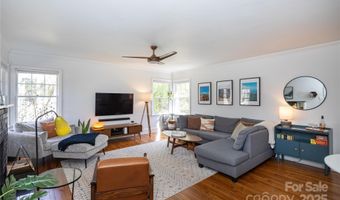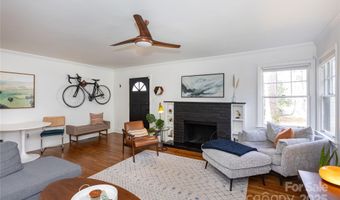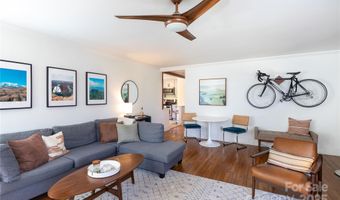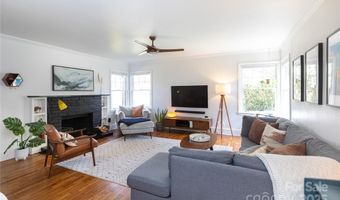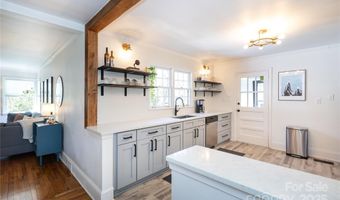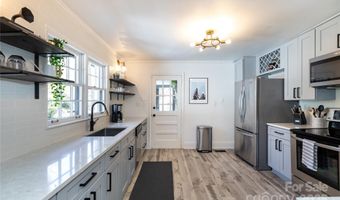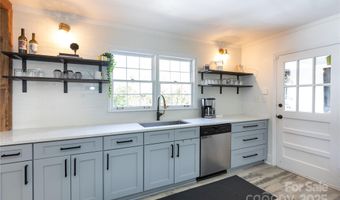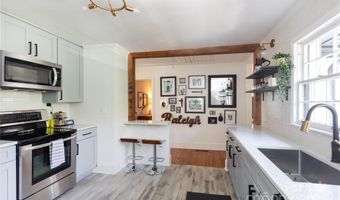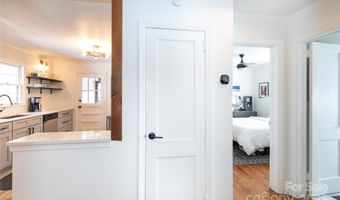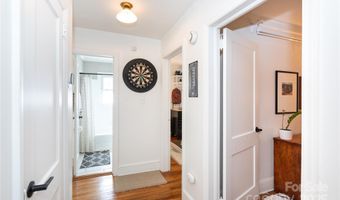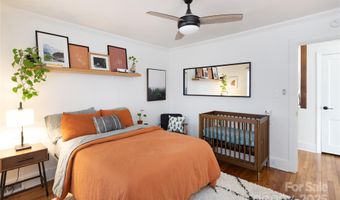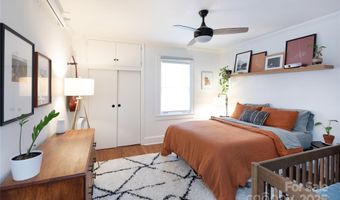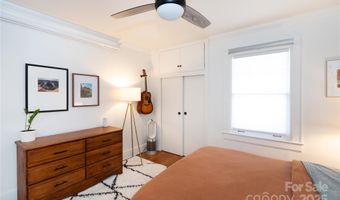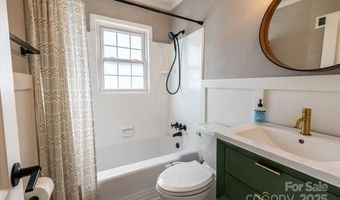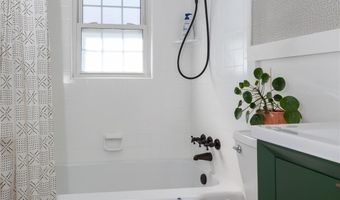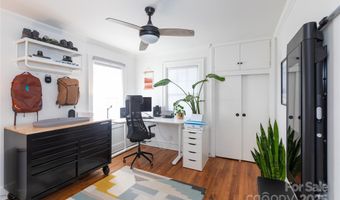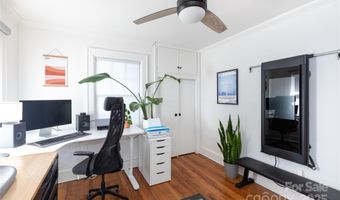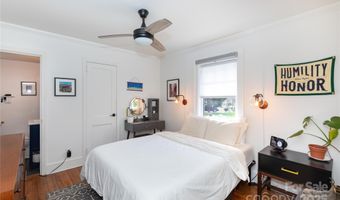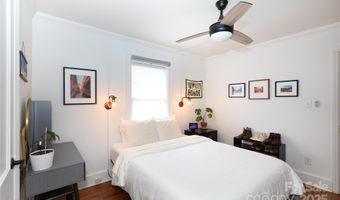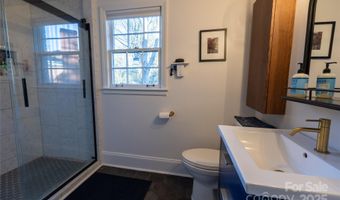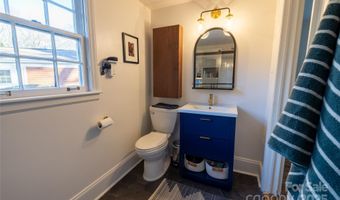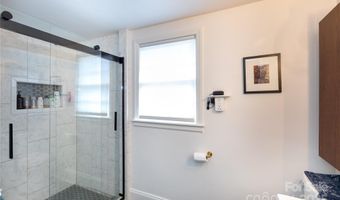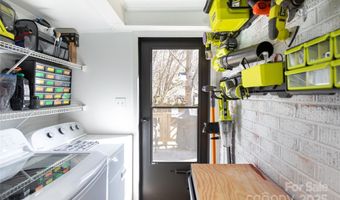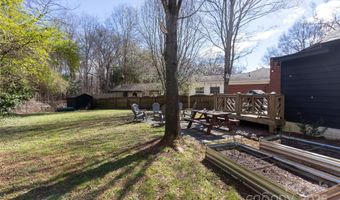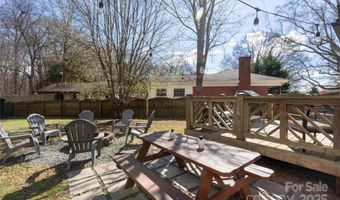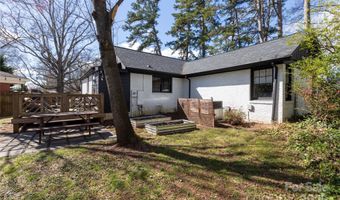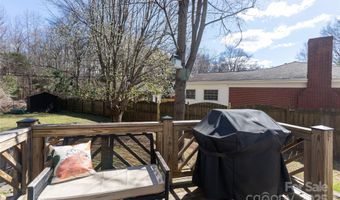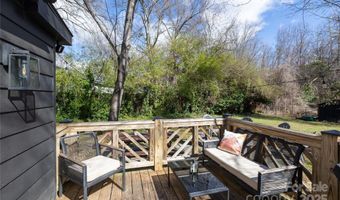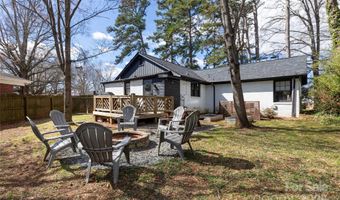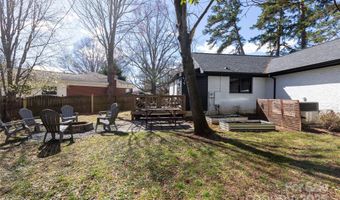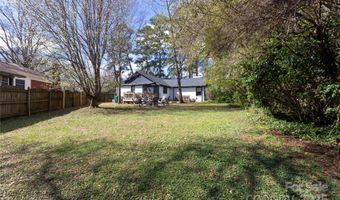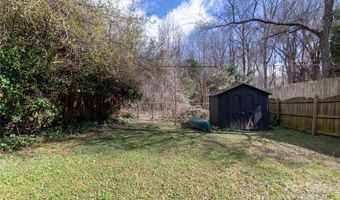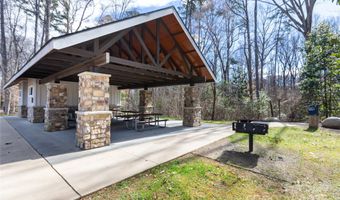1839 Woodland Dr Charlotte, NC 28205
Snapshot
Description
Nestled in the charming Eastway Park neighborhood, this mid century style three-bedroom, two-bathroom ranch home offers a warm and inviting atmosphere with its open floor plan, original hardwood floors and thoughtful design. The primary bedroom is a cozy haven, complete with a sleek and modern en-suite bath. The spacious and updated kitchen features ample counter space for cooking and hosting alike, open shelving and modern light fixtures. The living room is bathed in natural light from the beautiful corner windows, providing the perfect spot to relax. And don't miss the deck and large backyard that overlooks the Evergreen Nature Preserve. Conveniently located minutes from the shopping and dining of Plaza Midwood, this house is an incredible opportunity for anyone looking to be in the hip neighborhoods of east Charlotte without the price tag. Come and see it before it’s gone!
More Details
Features
History
| Date | Event | Price | $/Sqft | Source |
|---|---|---|---|---|
| Price Changed | $469,000 -1.26% | $370 | COMPASS | |
| Listed For Sale | $475,000 | $375 | COMPASS |
Nearby Schools
Middle School Eastway Middle | 0.3 miles away | 06 - 08 | |
Elementary School Oakhurst Elementary | 0.8 miles away | KG - 05 | |
Elementary School Merry Oaks Elementary | 1.1 miles away | KG - 05 |
