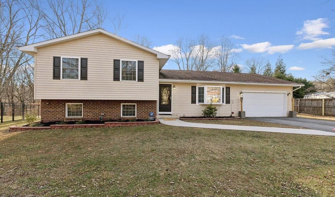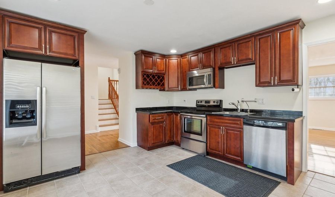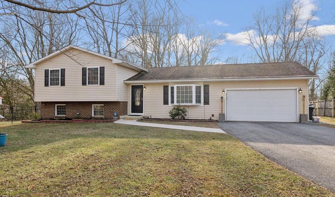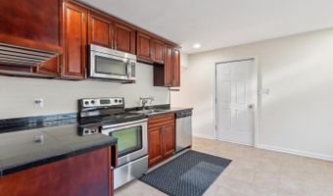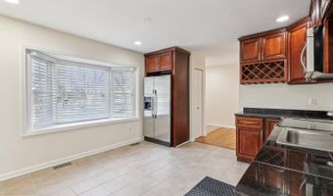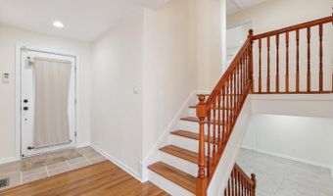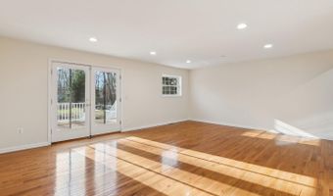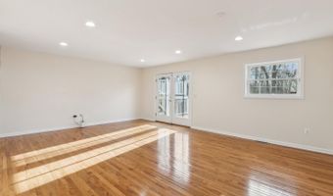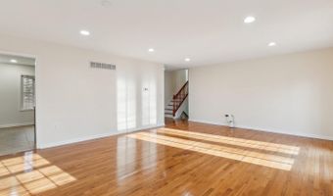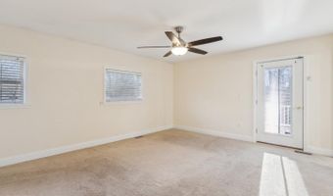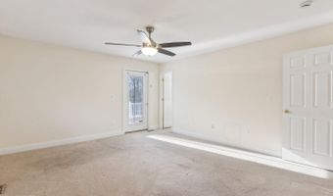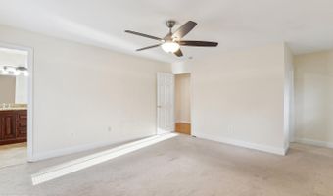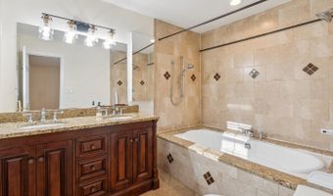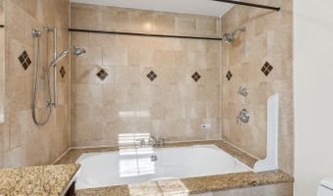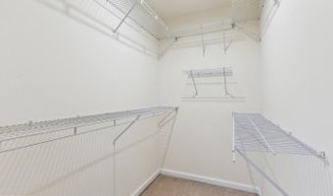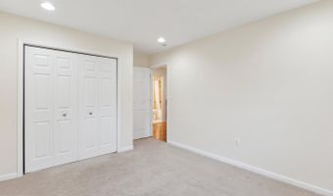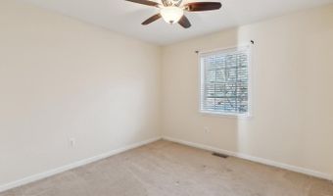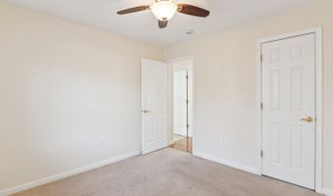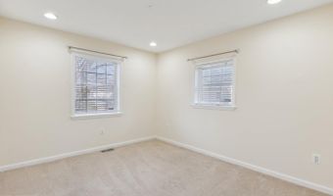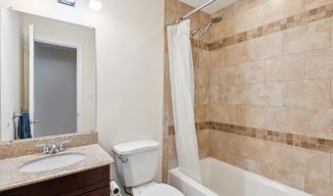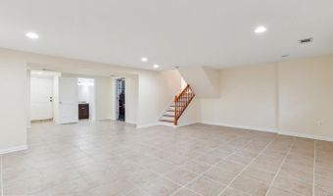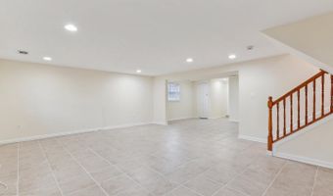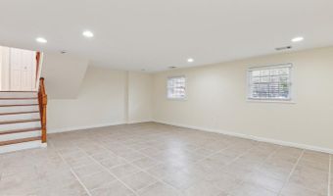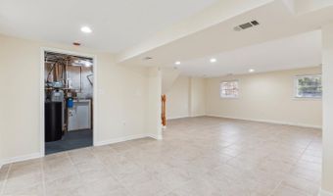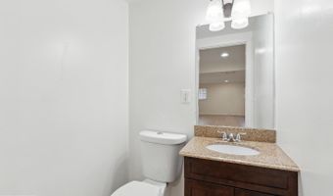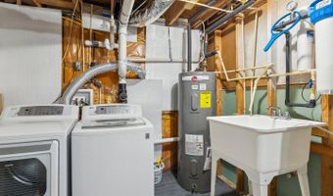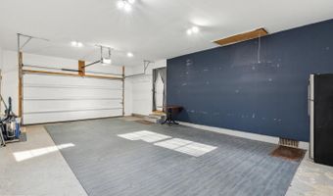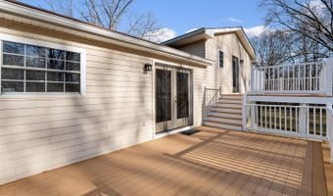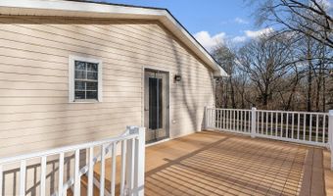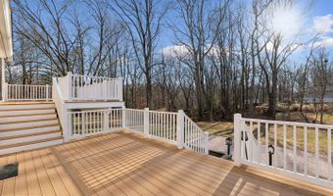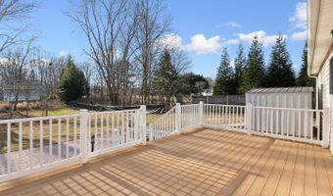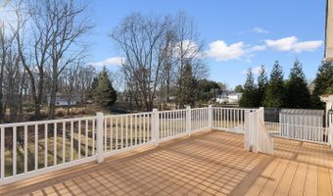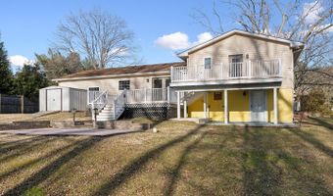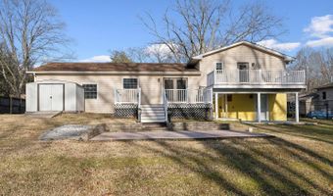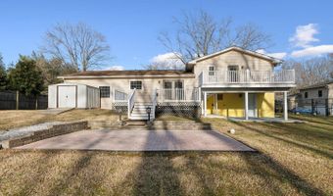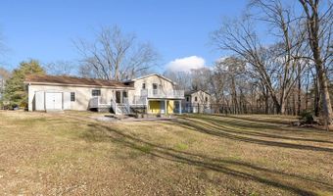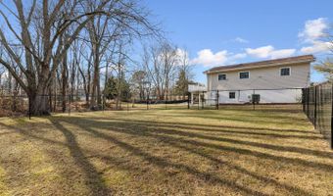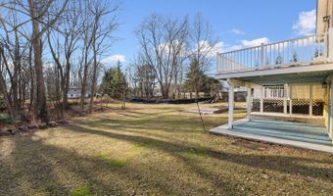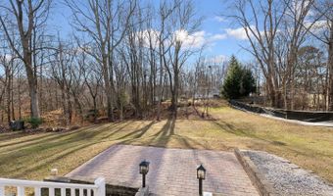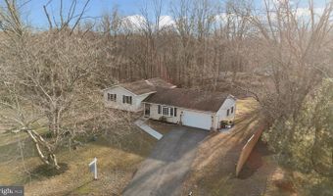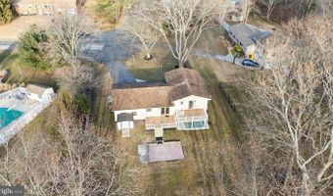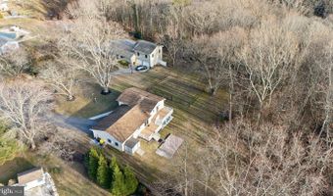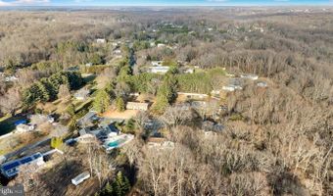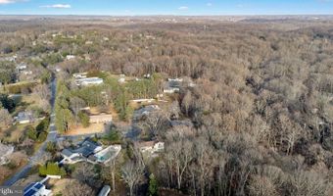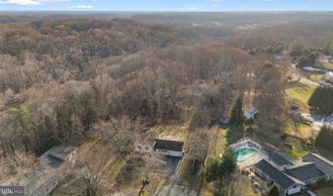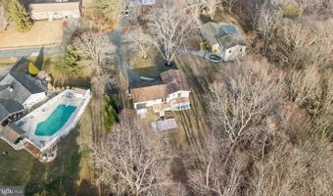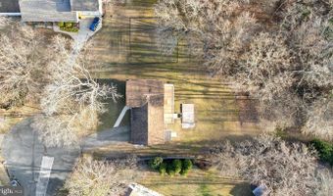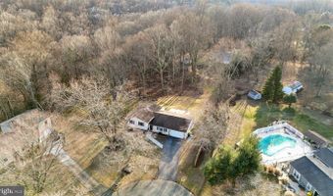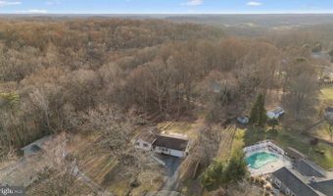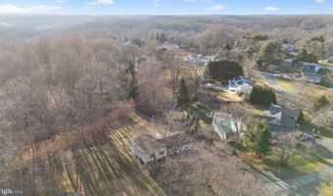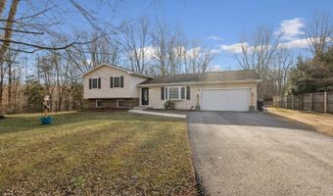1836 SPICER Ct Annapolis, MD 21401
Snapshot
Description
This bright and sunny split-level residence offers the perfect blend of comfort and style, featuring 3 spacious bedrooms, 2 updated baths, and a convenient half bath. Freshly painted throughout, this home boasts beautiful hardwood floors on the main level, while plush carpeting provides warmth and coziness in the bedrooms. The heart of the home is the inviting lower level, complete with ceramic tile flooring and a glass storm door that floods the space with natural light. Step out to your expansive backyard oasis, perfect for entertaining or simply enjoying the tranquility of nature. The generous outdoor space stretches over 2 acres, featuring a large dog run, lower deck, and patios that invite you to relax and unwind. The heart of the home is the kitchen with beautiful bay window seat to enjoy the birds and nourish your soul. Light and bright, the kitchen features stainless appliances and granite counter tops with easy access to the garage, and great room beyond. Retreat to the generously sized primary bedroom, showcasing a walk-in closet and an updated bath that features a double sink vanity, an air jet tub, elegant tile work, and stylish glass medicine cabinets. Enjoy easy access to your lounging deck directly from the primary suite, offering a private escape to savor the serene surroundings. The lower level is a multipurpose open space with natural light, perfect for additional recreation room, yet integrated to the main level for easy flow. With a two-car garage and ample driveway parking, convenience is at your fingertips. Nestled in a peaceful cul-de-sac, this home is surrounded by lush greenery, birds, and a park-like setting. Enjoy the best of both worlds with quick access to major shopping, eateries, and downtown Annapolis, along with effortless commuter routes to all points north, south, east, and west. Don't miss the opportunity to make this stunning property your own!
More Details
Features
History
| Date | Event | Price | $/Sqft | Source |
|---|---|---|---|---|
| Listed For Sale | $715,000 | $∞ | Severna Park |
Taxes
| Year | Annual Amount | Description |
|---|---|---|
| $5,682 |
Nearby Schools
Elementary School Rolling Knolls Elementary | 0.4 miles away | PK - 05 | |
High School Annapolis Evening High School | 2 miles away | 09 - 12 | |
High School Annapolis High | 2 miles away | 09 - 12 |
