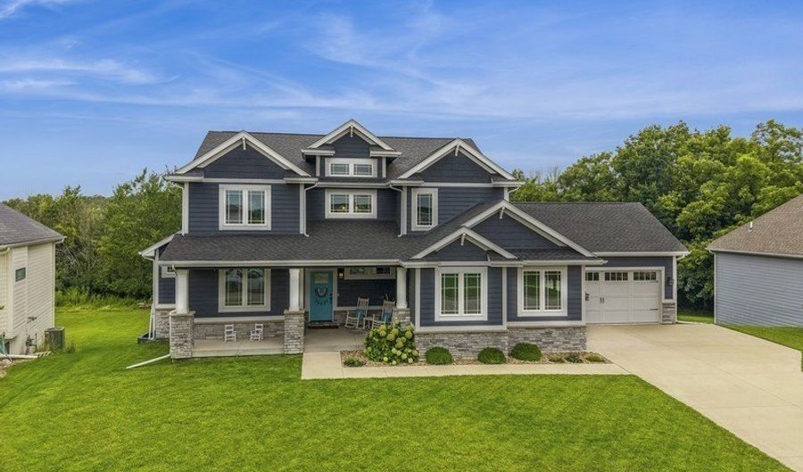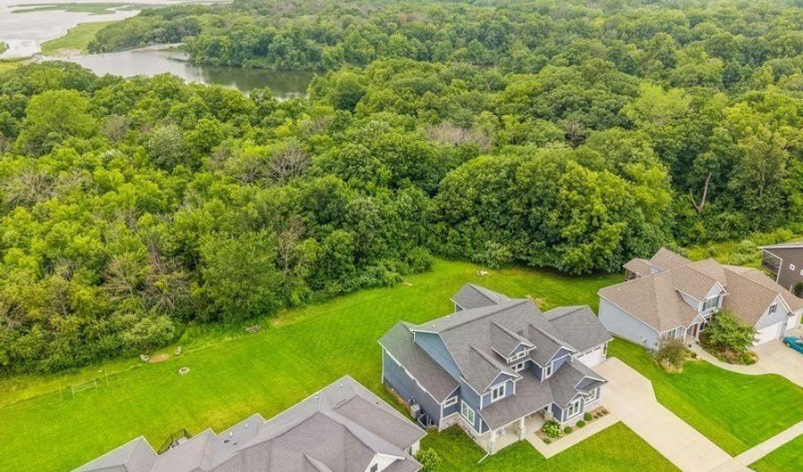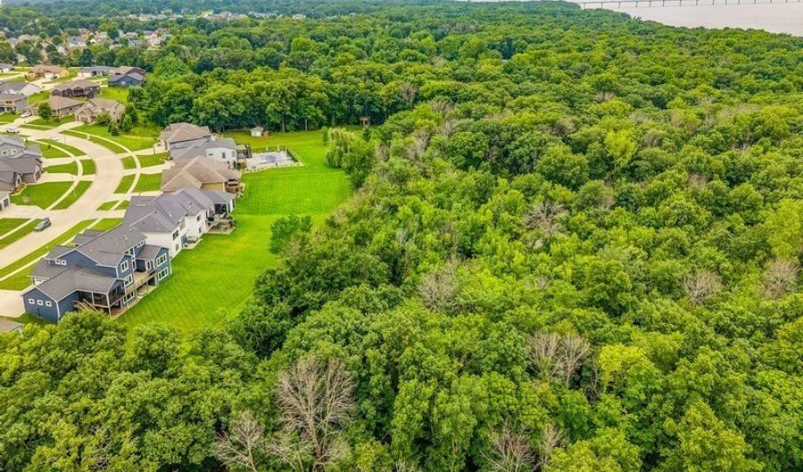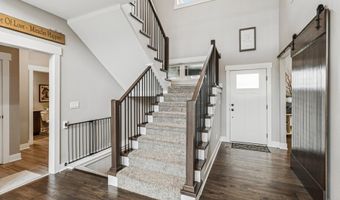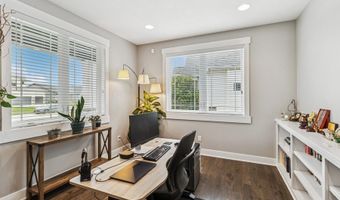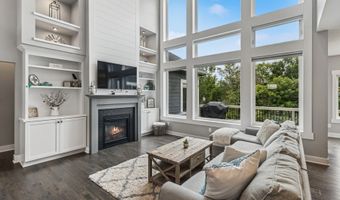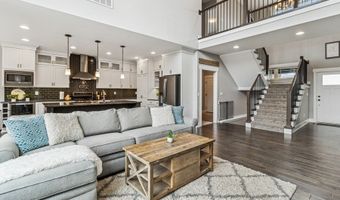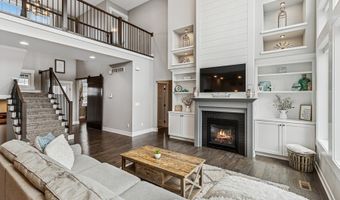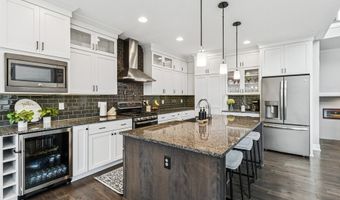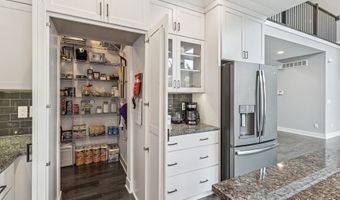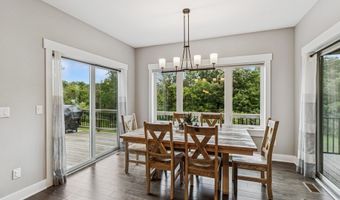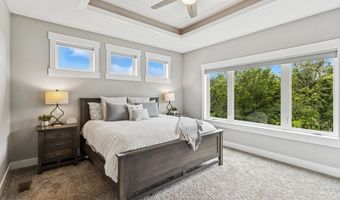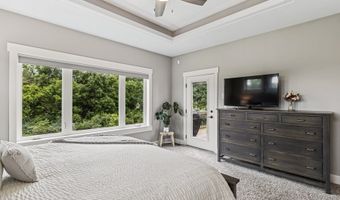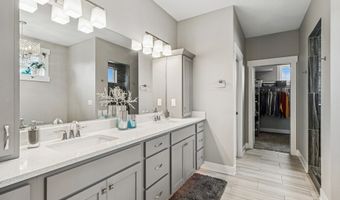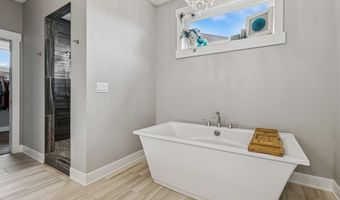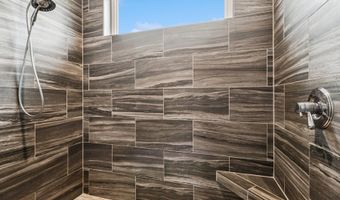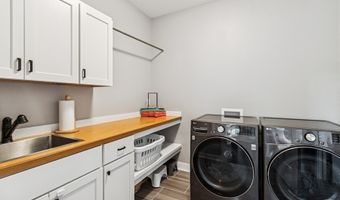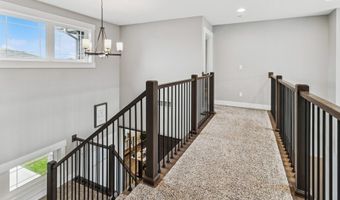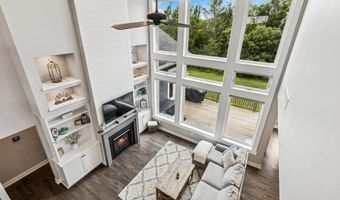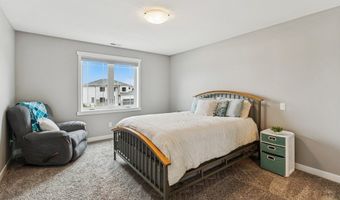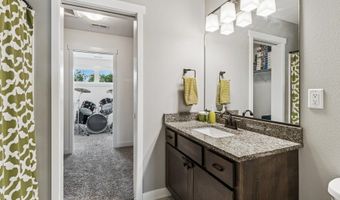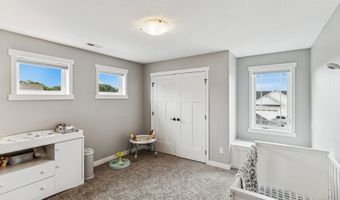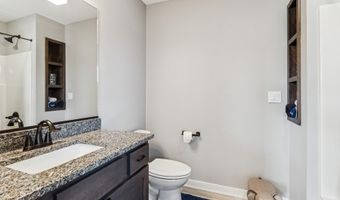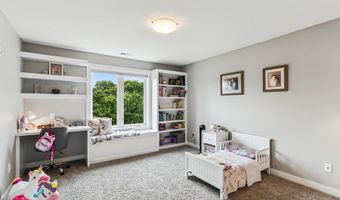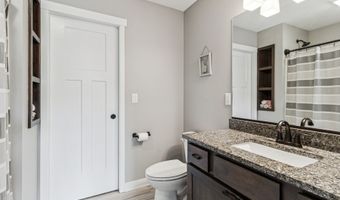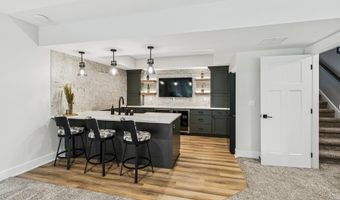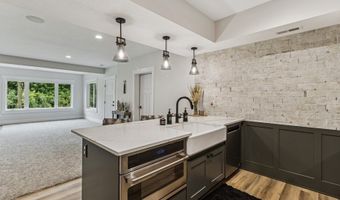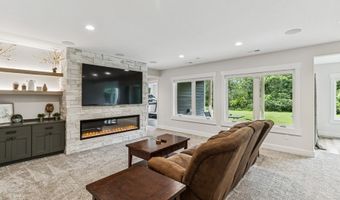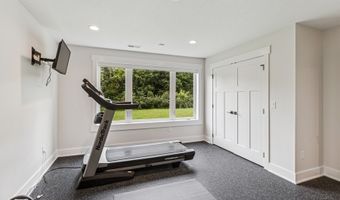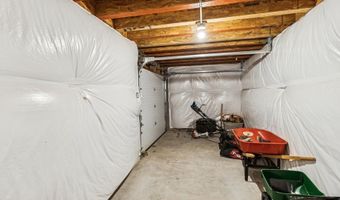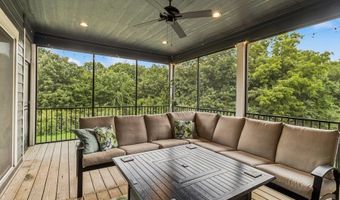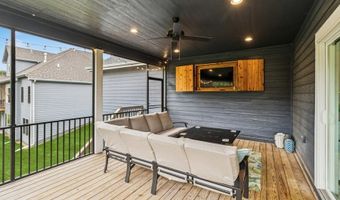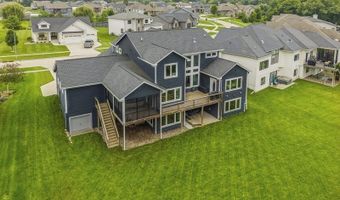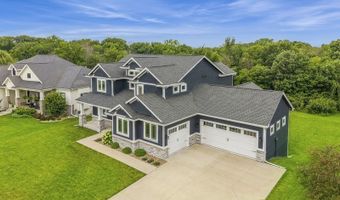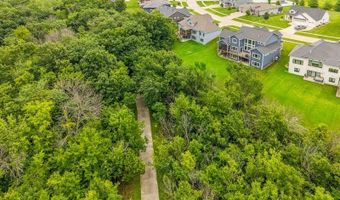Stunning 1.5-story luxury home built in 2017 w/4598 sq ft. featuring 6 spacious bedrooms and 7 bathrooms, perfectly blending elegance, comfort, and functionality. Nestled in a serene setting on 0.339 of an acre partially surrounded by mature trees, this beautifully upgraded residence offers refined living with exceptional privacy. Inside, soaring ceilings, designer finishes, and abundant natural light welcome you into a bright, open floor plan. The gourmet kitchen boasts custom cabinetry and a large island, perfect for entertaining. Each bedroom includes its own en-suite bath. The primary suite is a private retreat with a spa-inspired bathroom. The newly finished lower level captivates, offering a full kitchen, floor- to- ceiling stone entertainment center with a 6' electric fireplace, surround sound speakers for a truly immersive theatre experience, 2 additional bedrooms, jack and jill bath, half bath with a urinal, and an attached utility garage. Outdoors, enjoy peaceful views with plenty of space to unwind on the screened in 14X20 patio, ideal for entertaining, relaxing, or enjoying the quiet beauty of the surroundings. A rare opportunity to own a move-in-ready, upscale home with room to grow.
