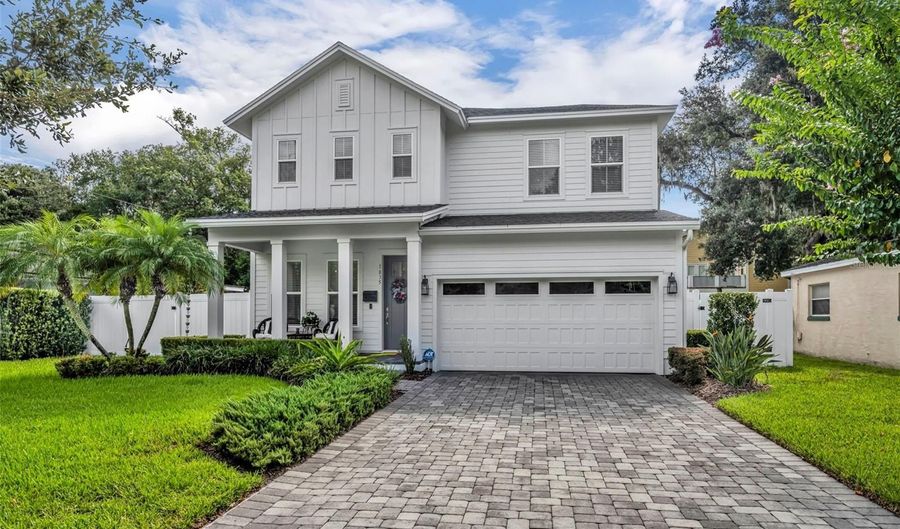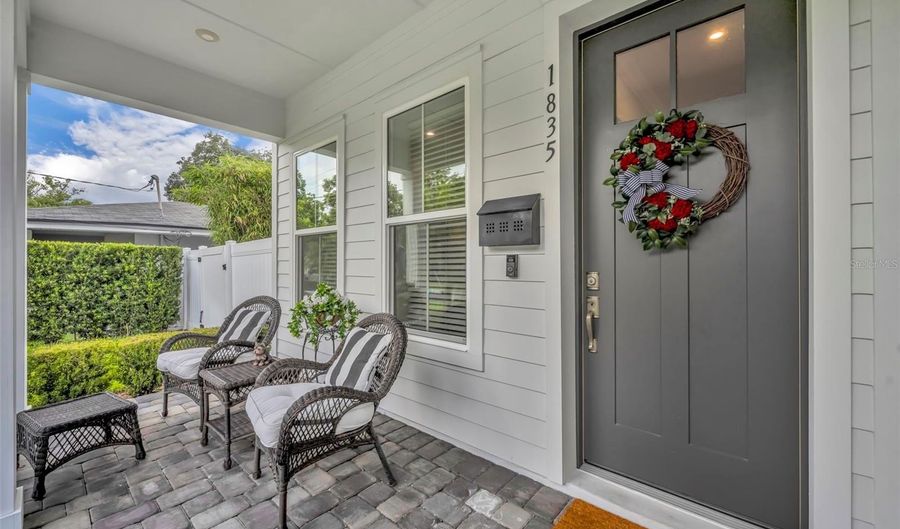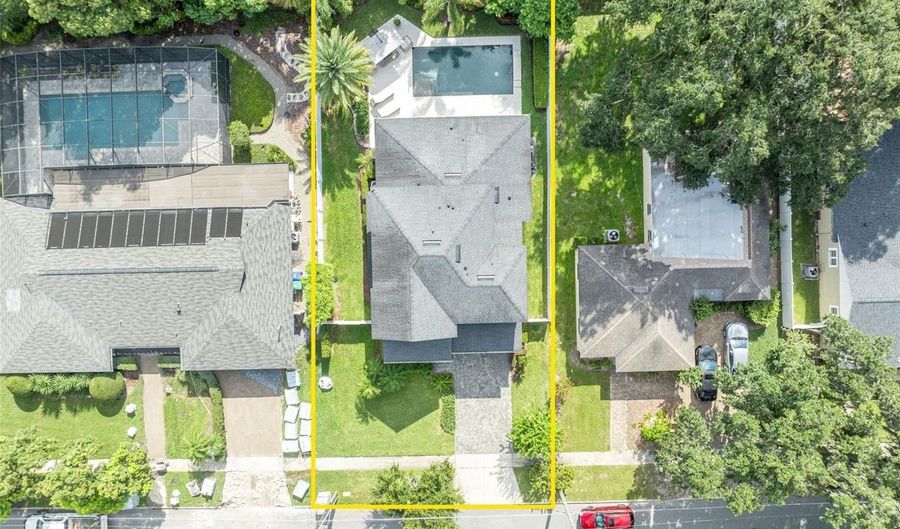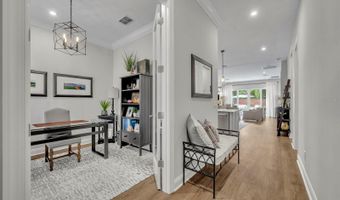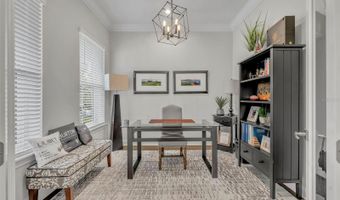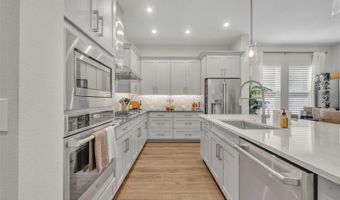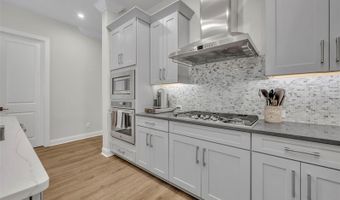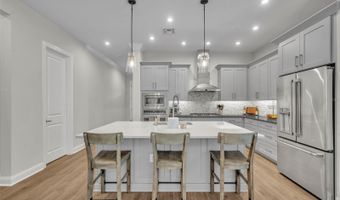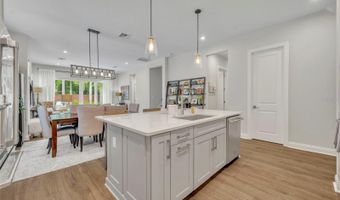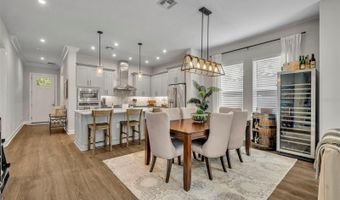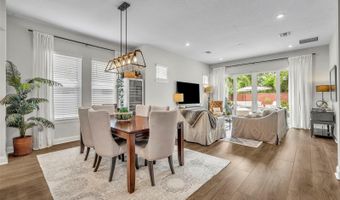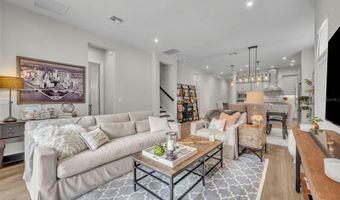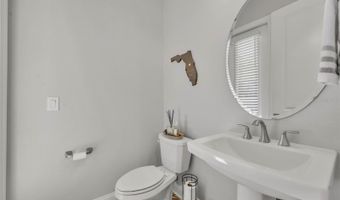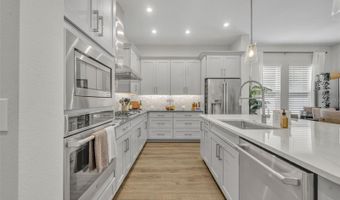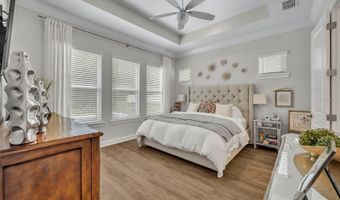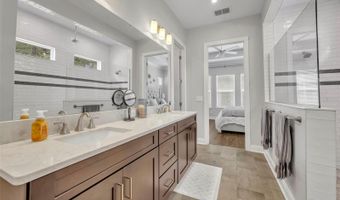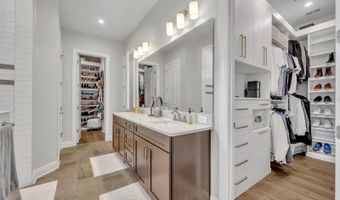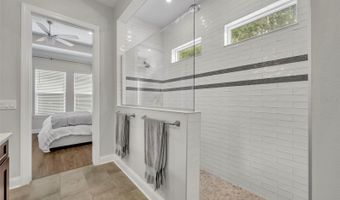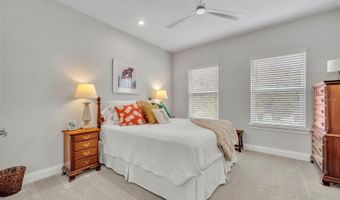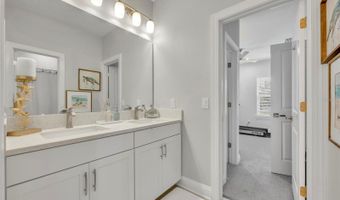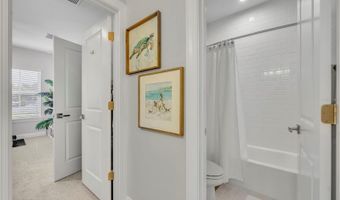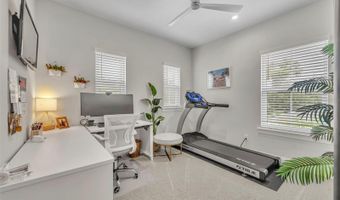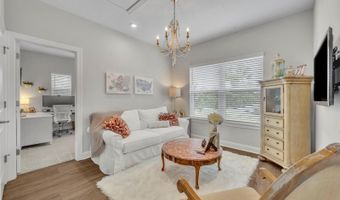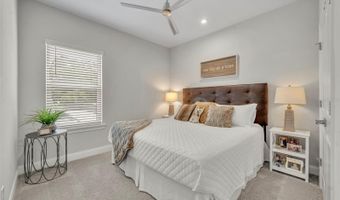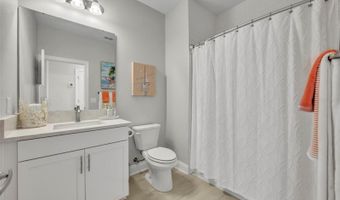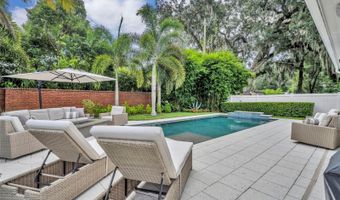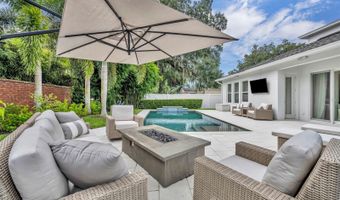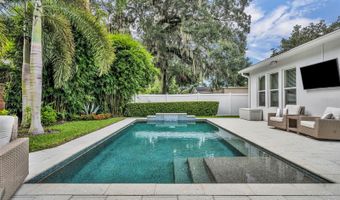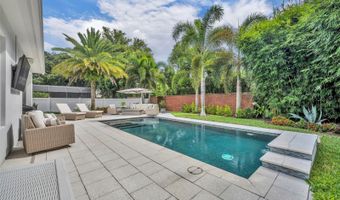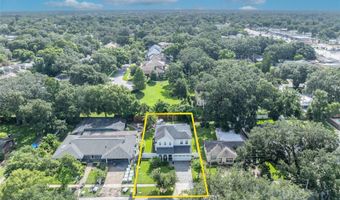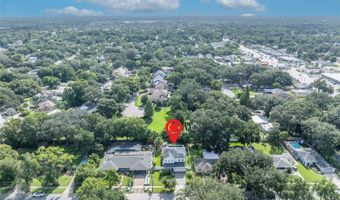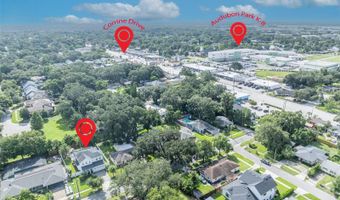1835 LAKE SUE Dr Orlando, FL 32803
Snapshot
Description
Built in 2019 by David Weekley, this Craftsman-style residence blends modern design with timeless character in the heart of Beeman Park. Inside you’re welcomed by an inviting office with French doors, perfect for working from home. Engineered hardwood floors flow throughout the main level, leading to a bright, open concept living space. The kitchen is a chef’s dream with quartz countertops, stainless steel appliances, a gas cooktop with hood, built-in oven and microwave, abundant drawer storage, and seating at the oversized island. The dining area fits seamlessly next to the kitchen, opening to a spacious family room with sliding doors that lead to the private backyard—ideal for entertaining and indoor/outdoor living. A convenient half bath/pool bath is located off of the family room.The first-floor primary suite is a true retreat, featuring a spa-inspired bath with dual vanities, a large walk-in shower, private water closet, and two expansive California Closets designed with custom drawers and hanging space.Upstairs, a loft anchors the three additional bedrooms. Two bedrooms share a Jack-and-Jill bath with a tub/shower combo, while the third enjoys its own full bath nearby.Step outside to your private backyard oasis, added in 2021. The PebbleTec saltwater pool boasts a wide sun shelf, tranquil waterfall feature, and is surrounded by pavered hardscaping, outdoor lighting and gorgeous tropical landscape for year-round enjoyment. Zoned for Audubon K-8 and Winter Park High School, and with thoughtful design, modern updates, and a premier walkable location, this Beeman Park gem offers the perfect balance of comfort and convenience. It’s located just steps from East End Market, Kelly’s Homemade Ice Cream, the Audubon Park Farmers Market, and the nearby restaurants and shops. Gently lived in and lovingly cared for, this property is move-in ready and waiting for its next chapter with you.
More Details
Features
History
| Date | Event | Price | $/Sqft | Source |
|---|---|---|---|---|
| Listed For Sale | $1,249,000 | $481 | FANNIE HILLMAN & ASSOCIATES |
Taxes
| Year | Annual Amount | Description |
|---|---|---|
| 2024 | $11,098 |
Nearby Schools
Elementary School Fern Creek Elementary School | 0.9 miles away | PK - 05 | |
Middle School Glenridge Middle School | 0.9 miles away | 06 - 08 | |
Elementary School Audubon Park Elementary | 1 miles away | PK - 05 |
