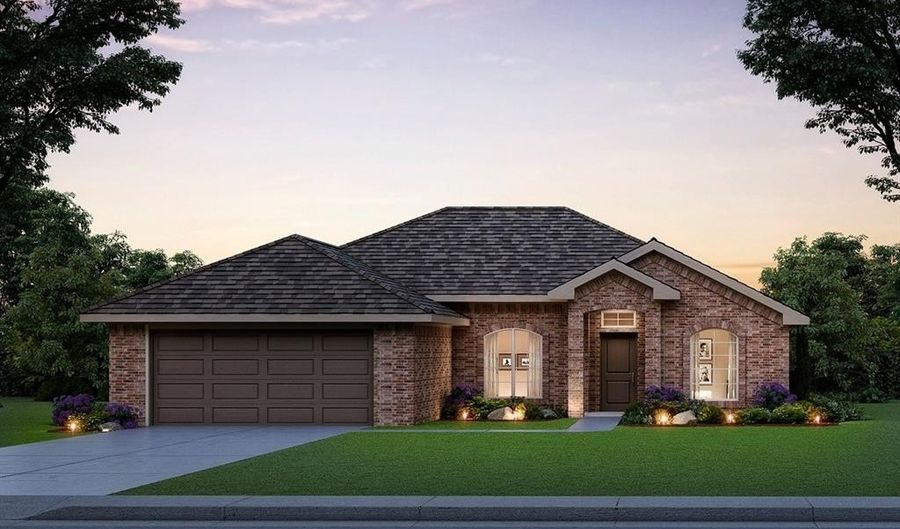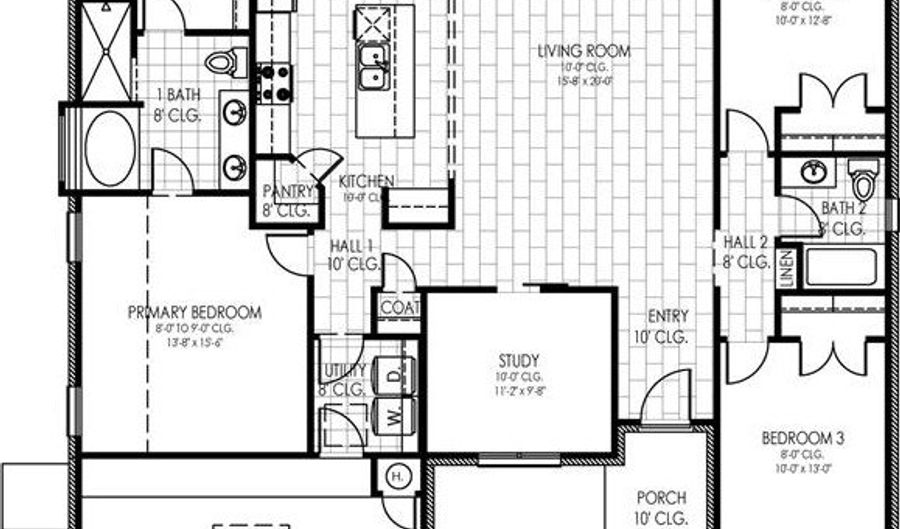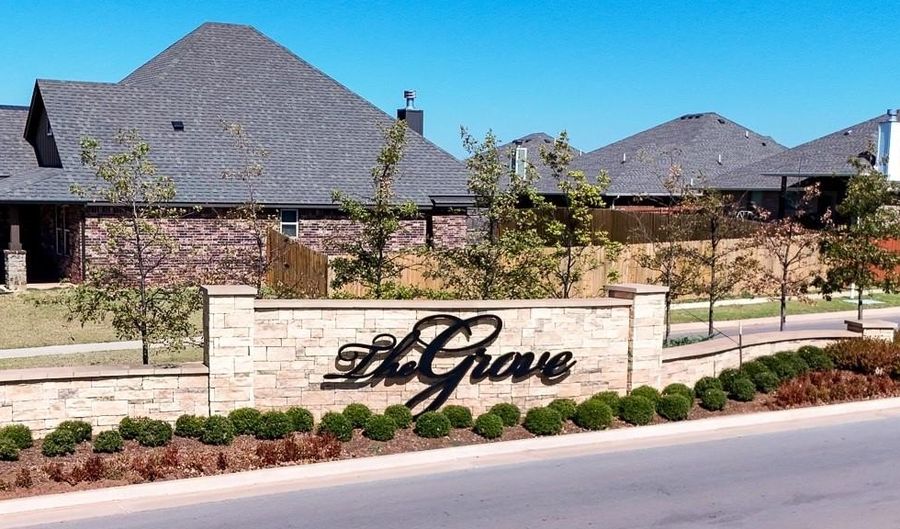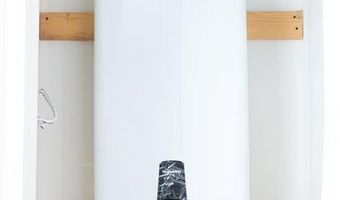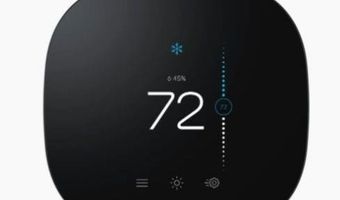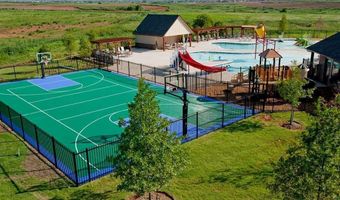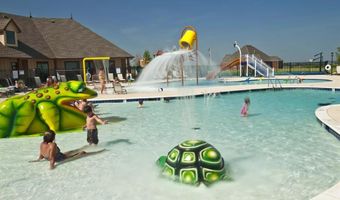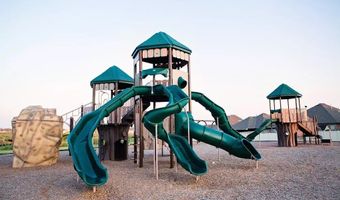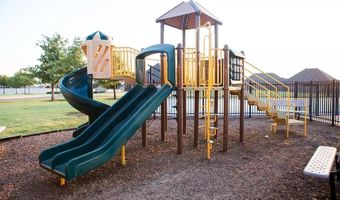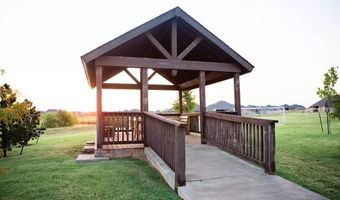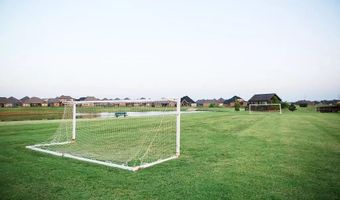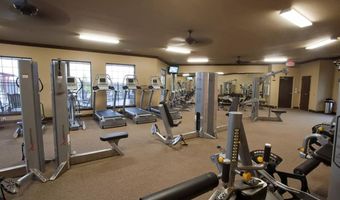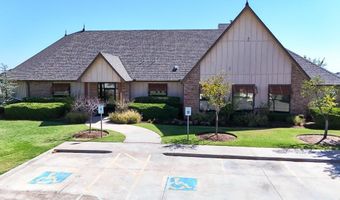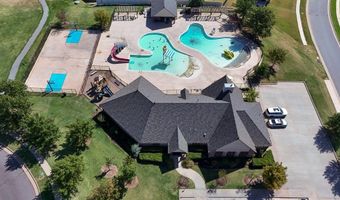18324 Austin Ct Edmond, OK 73012
Snapshot
Description
Nestled on a spacious cul-de-sac lot in the sought-after Deer Creek School District, this beautiful home is located in The Grove—an amenity-rich community featuring two clubhouses, two fully equipped fitness centers, resort-style swimming pools, multiple playgrounds, stocked fishing ponds, and miles of scenic walking trails. This thoughtfully designed floor plan includes three generously sized bedrooms and a dedicated home office, elegantly separated by a sliding barn door for added privacy and style. The L-shaped kitchen, anchored by a large center island, provides ample prep space and promotes an efficient workflow—ideal for both everyday living and entertaining. High-end finishes include quartz countertops, under-cabinet lighting, a gas range, and wood-look tile that seamlessly flows throughout the main living areas, creating a warm and inviting atmosphere. The spacious primary suite offers a relaxing retreat, complete with a luxurious soaking tub, a tiled walk-in shower, and dual vanities. Don’t miss out on this rare opportunity—schedule your private showing today!
More Details
Features
History
| Date | Event | Price | $/Sqft | Source |
|---|---|---|---|---|
| Listed For Sale | $365,420 | $195 | Central OK Real Estate Group |
Expenses
| Category | Value | Frequency |
|---|---|---|
| Home Owner Assessments Fee | $600 | Annually |
Taxes
| Year | Annual Amount | Description |
|---|---|---|
| $0 |
Nearby Schools
Elementary School Angie Debo Elementary School | 1.9 miles away | PK - 05 | |
Elementary School Deer Creek Elementary School | 1.9 miles away | KG - 05 | |
Elementary School West Field Elementary School | 1.9 miles away | PK - 05 |
