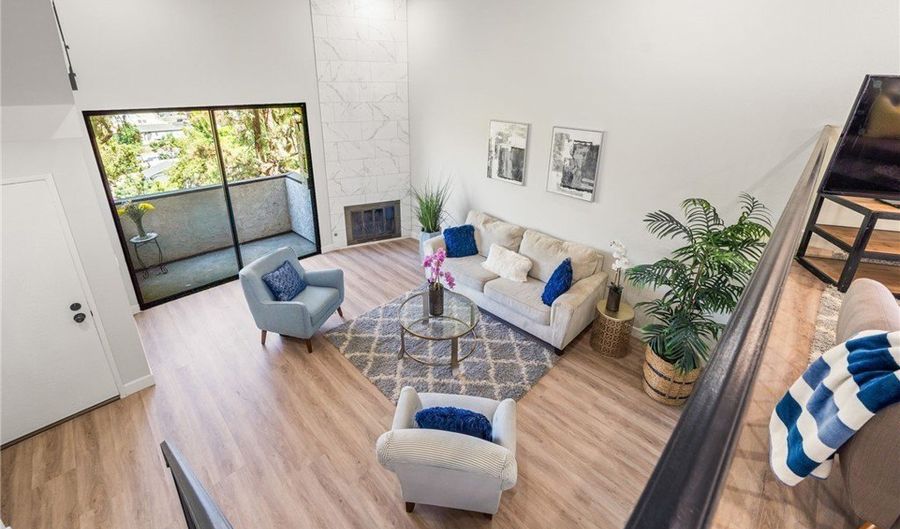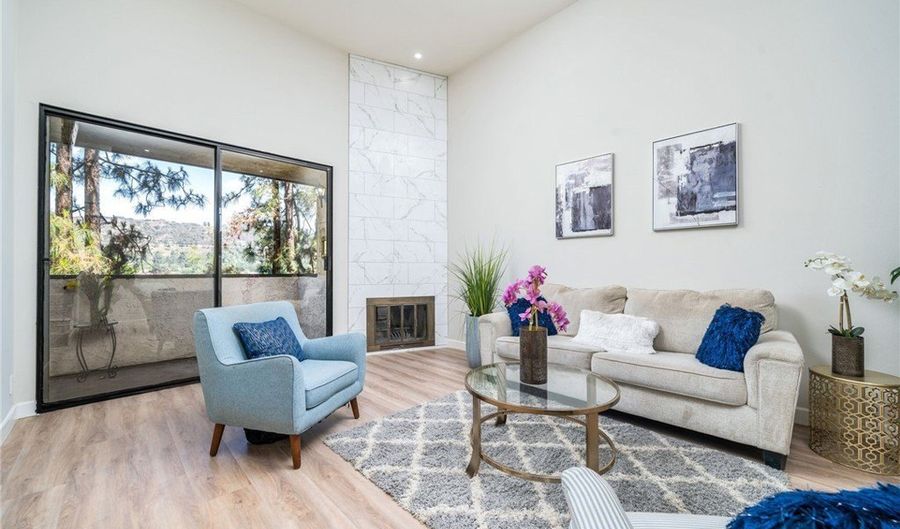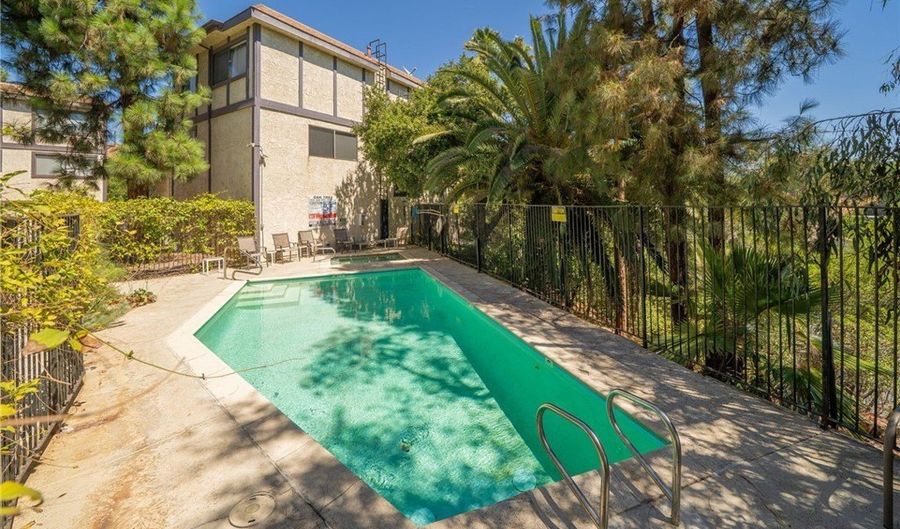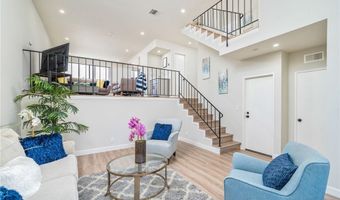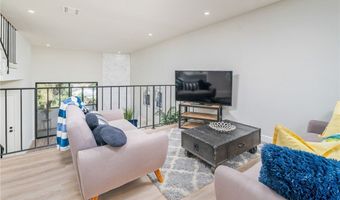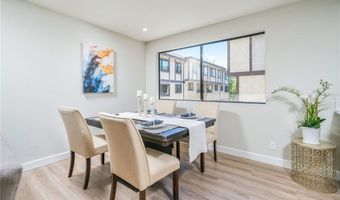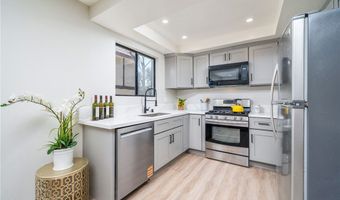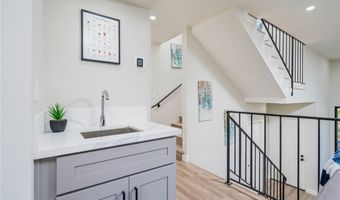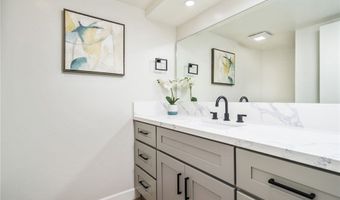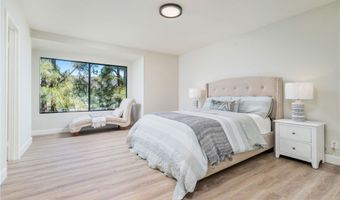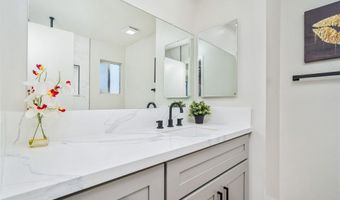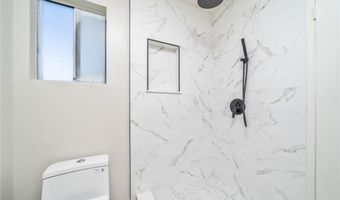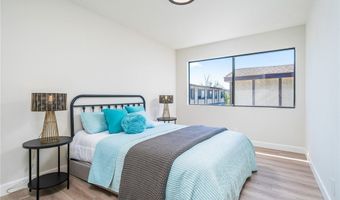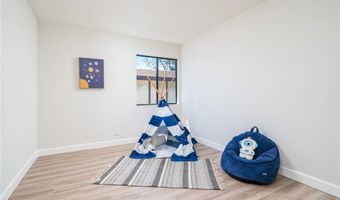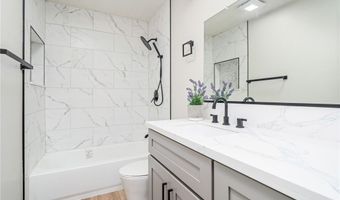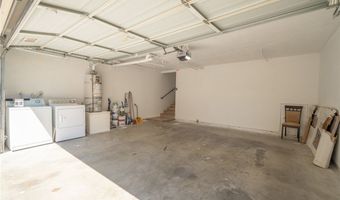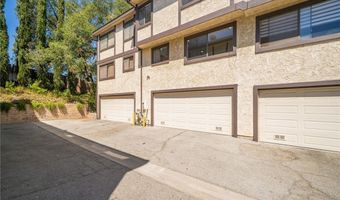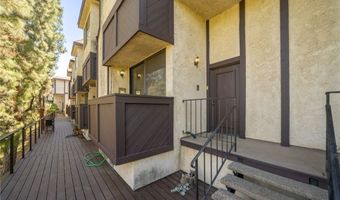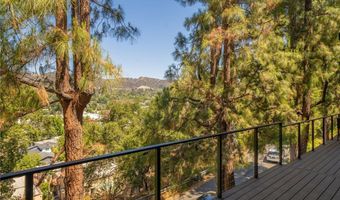1832 Oak Tree Dr 8Los Angeles, CA 90041
Snapshot
Description
Newly and beautifully remodeled townhouse within the tranquil hilltop Oak Tree Villas community in Eagle Rock. There are 3 bedrooms, 2.5 baths, indoor laundry, and attached 2-car garage with direct access to the living room. Contemporary and move-in ready! Living room features a split-level floor plan, high ceiling with recessed lighting, gas fireplace with floor-to-ceiling tile surround, access to its private balcony, and open living and dining spaces adjacent to kitchen. Kitchen features new shaker cabinets, quartz counter tops, and stainless steel appliances. Powder room on the main floor adds convenience and is guest-friendly. Upstairs includes a spacious primary bedroom with an en-suite bathroom, two more bedrooms, and a full-sized hallway bathroom. Enjoy the mountain view and city lights through the over-sized window in the primary bedroom. Additional improvements include vinyl flooring, interior paint, lighting fixtures, and so much more! HOA amenities include a pool, spa, and outdoor sitting area with a relaxing view of nature. Conveniently located near dining, trendy shops, and top-rated schools.
More Details
Features
History
| Date | Event | Price | $/Sqft | Source |
|---|---|---|---|---|
| Listed For Sale | $875,000 | $572 | Premier Agent Network |
Expenses
| Category | Value | Frequency |
|---|---|---|
| Home Owner Assessments Fee | $491 | Monthly |
Nearby Schools
Middle & High School Renaissance Arts Academy | 0.1 miles away | 06 - 12 | |
Elementary School Eagle Rock Elementary | 0.3 miles away | KG - 06 | |
Junior & Senior High School Eagle Rock High | 0.4 miles away | 07 - 12 |
