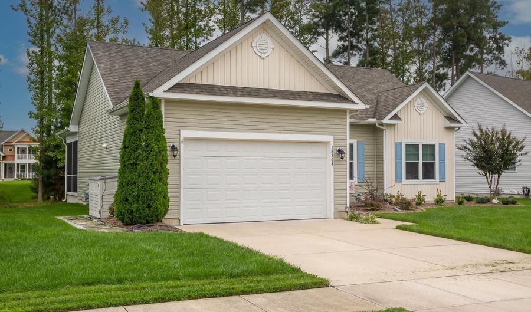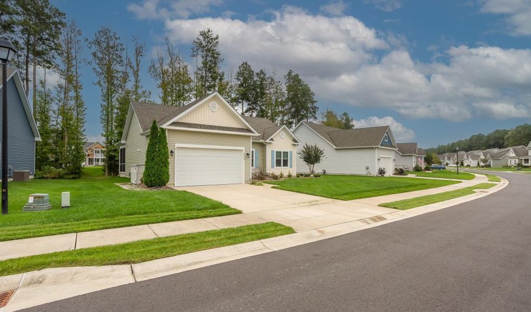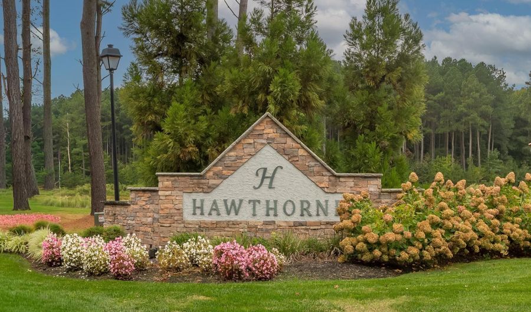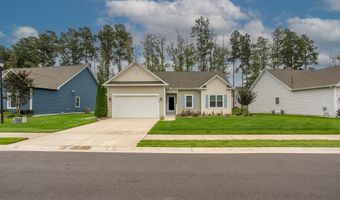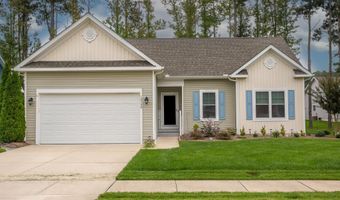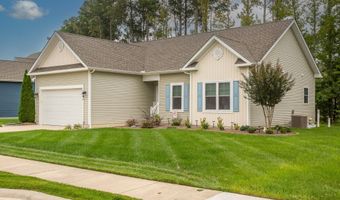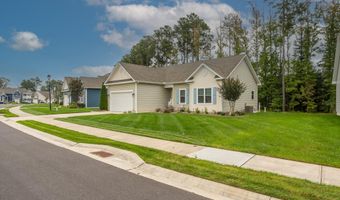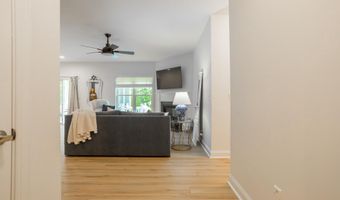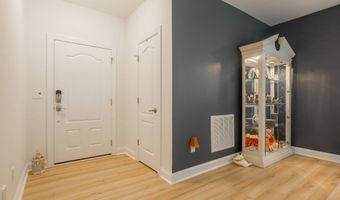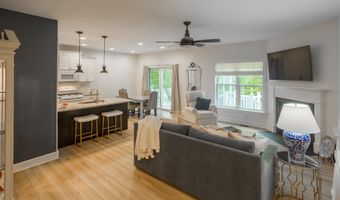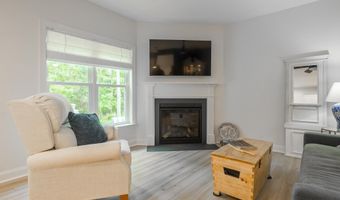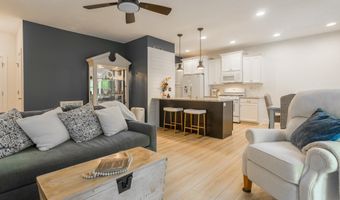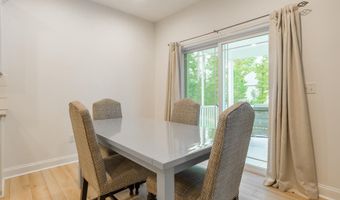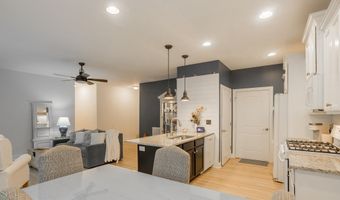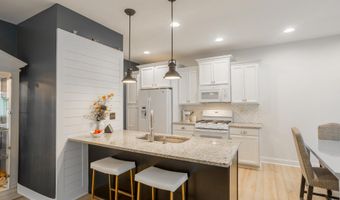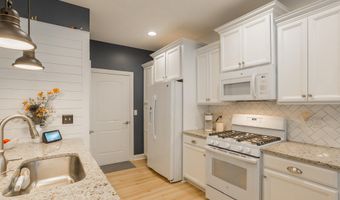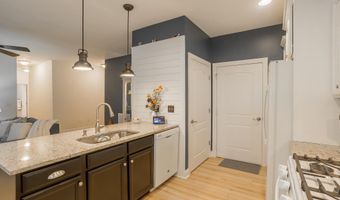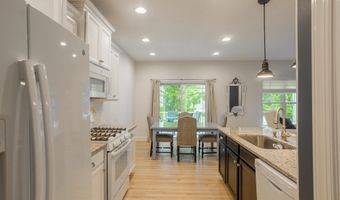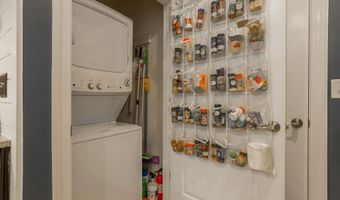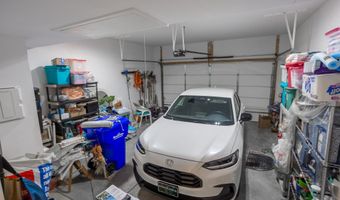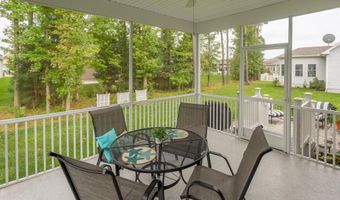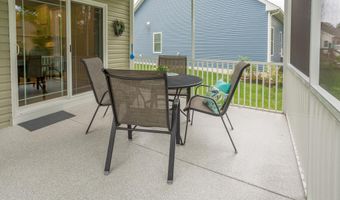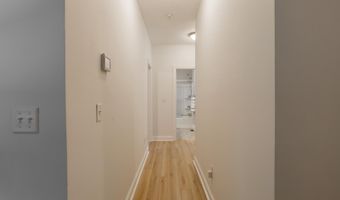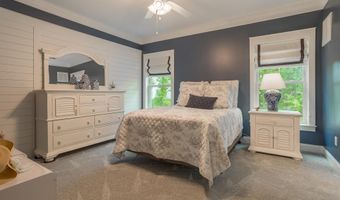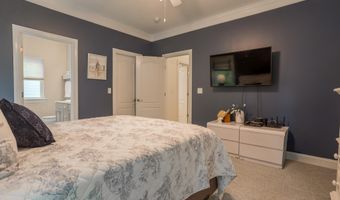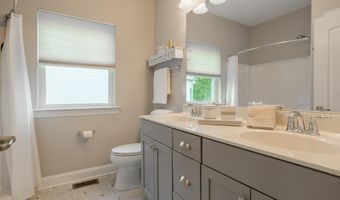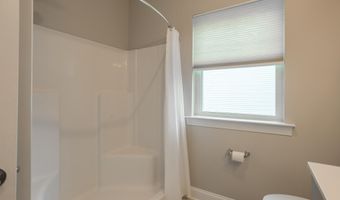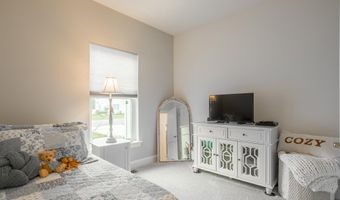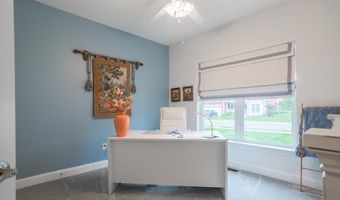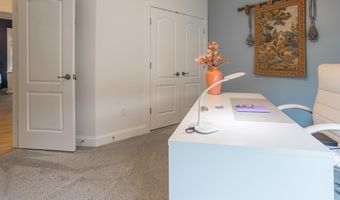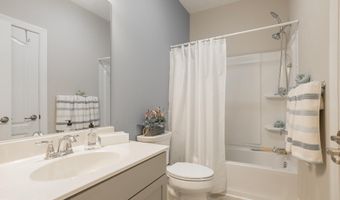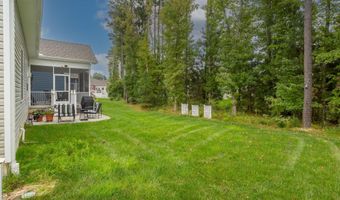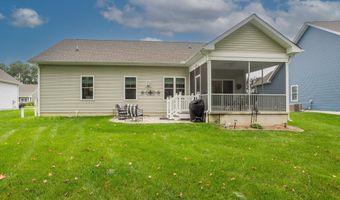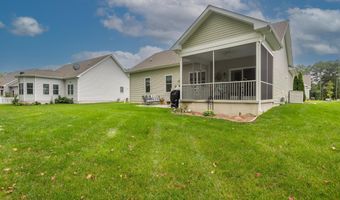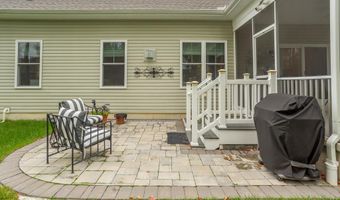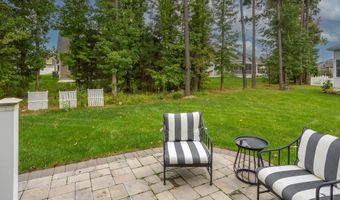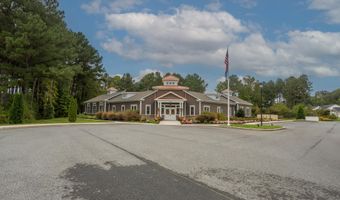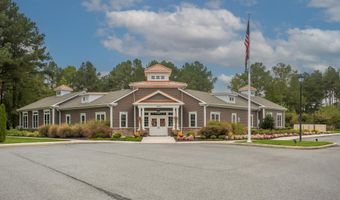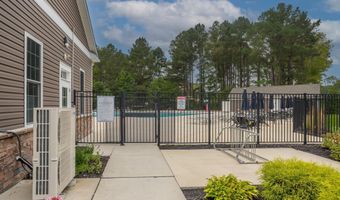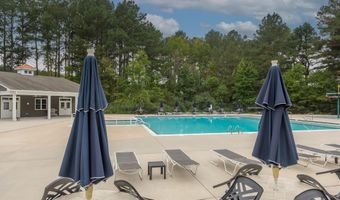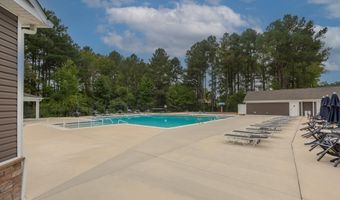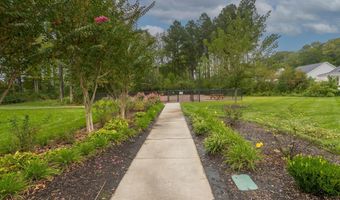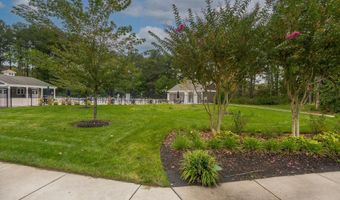Better Than New Ranch Home in Hawthorne Welcome to this beautifully maintained and thoughtfully upgraded ranch home, located in the highly sought-after community of Hawthorne, built by Insight Homes-Delaware's premier energy-efficient builder. Offering 3 bedrooms and 2 full baths, this home has been lovingly cared for and enhanced with stylish touches and practical upgrades. Inside, you'll find an open floor plan with engineered wood flooring throughout the main living areas and a cozy gas fireplace as the centerpiece of the living room. The kitchen shines with quartz countertops, a peninsula with breakfast bar seating, upgraded appliances including a 5-burner gas stove, and a charming shiplap accent wall. A separate dining room flows seamlessly to the screened porch, which steps down to a paver patio and a private backyard that backs to trees-perfect for relaxing or entertaining. The primary suite is a true retreat with its own shiplap accents, a custom-built walk-in closet organizer, and a spa-like bath featuring a seated shower. Additional upgrades include a fresh coat of paint throughout, gutter guards, a central vacuum system, and a built-in garbage receptacle. Landscaping has been tastefully designed and well maintained, and the community of Hawthorne adds to the ease of living by cutting the grass and maintaining the front yard sprinkler system. This home is truly better than new-immaculate, upgraded, and ready for its new owner. Don't wait-schedule your appointment today!
