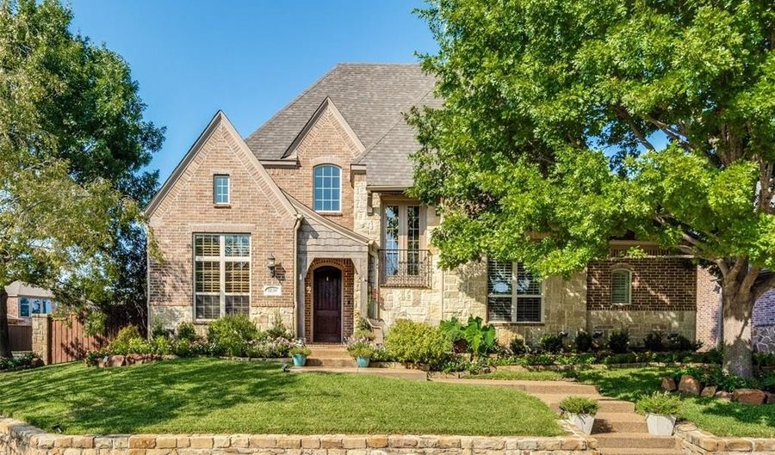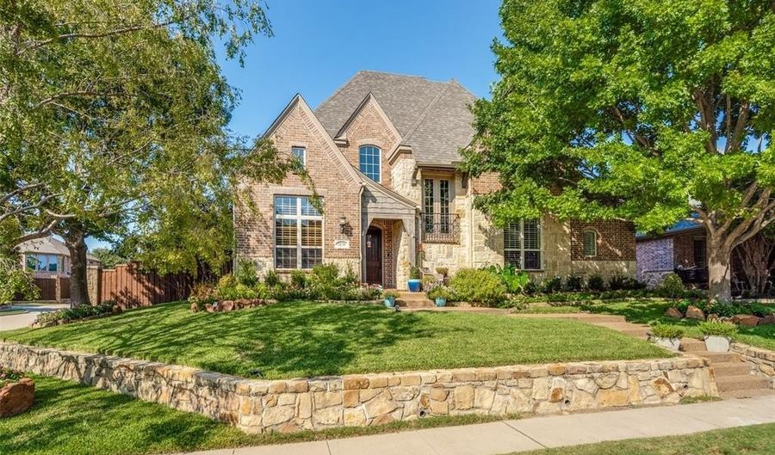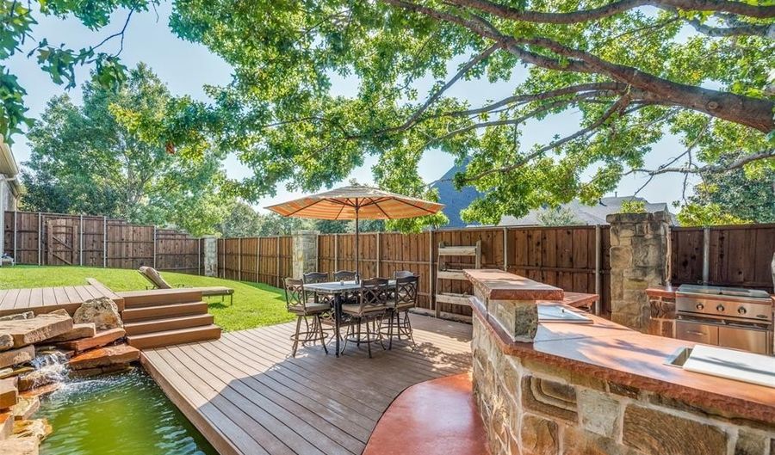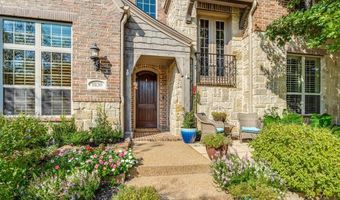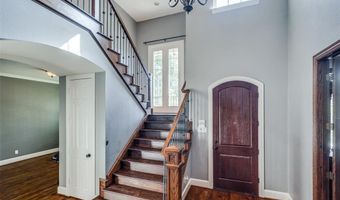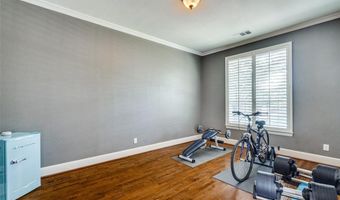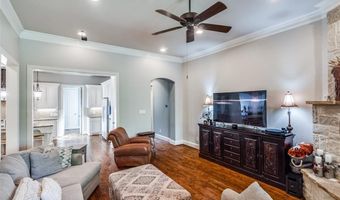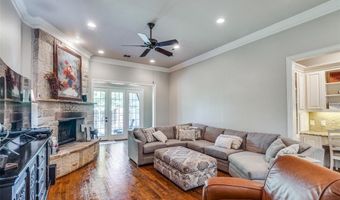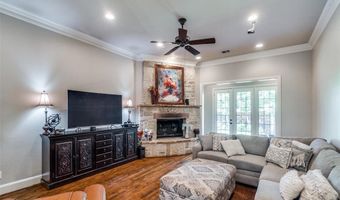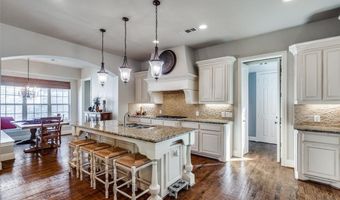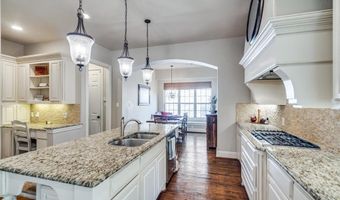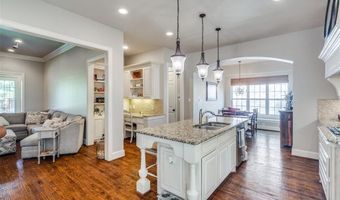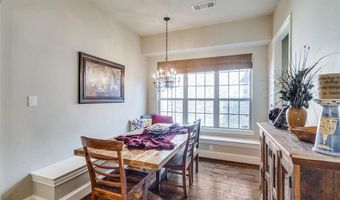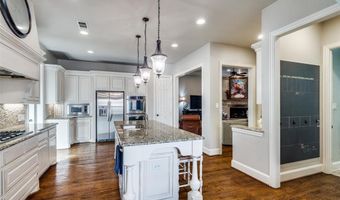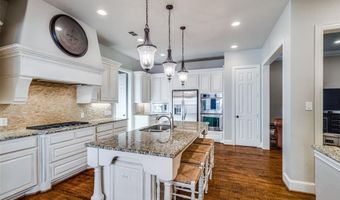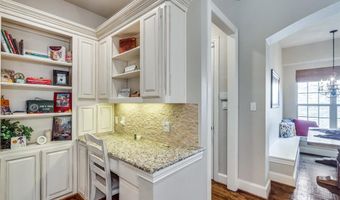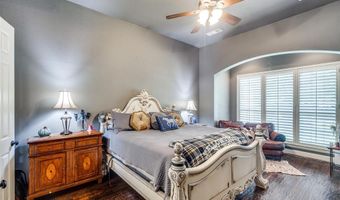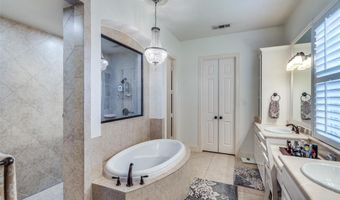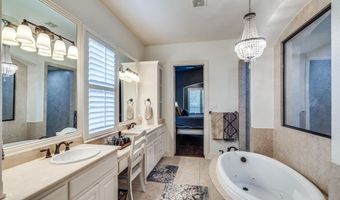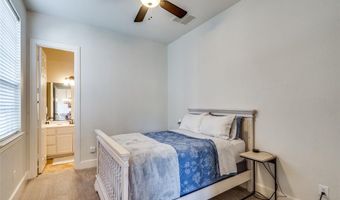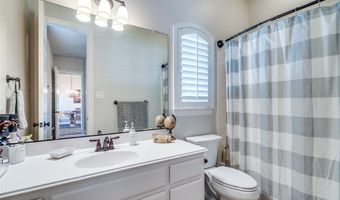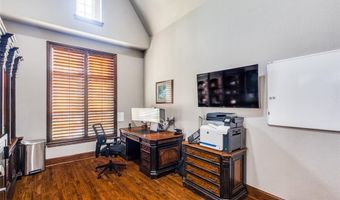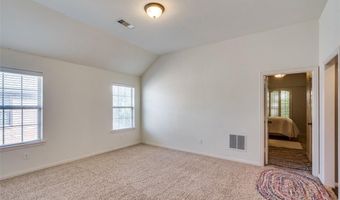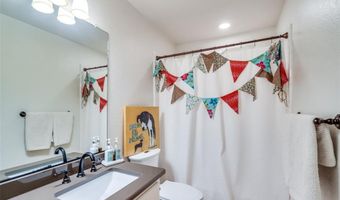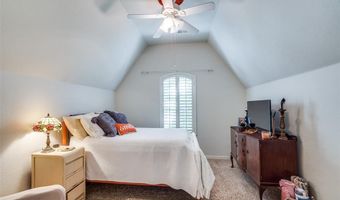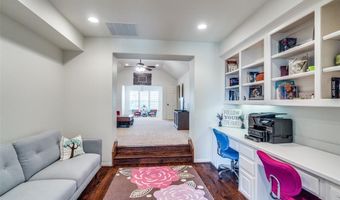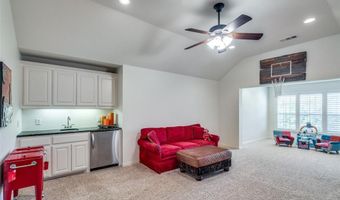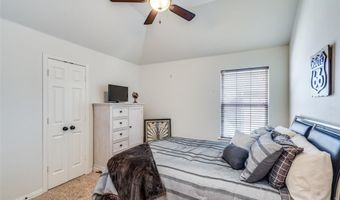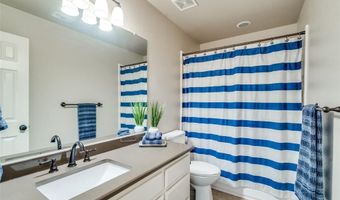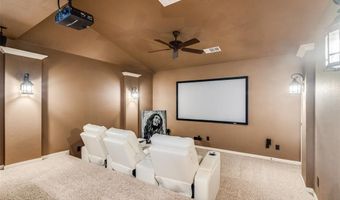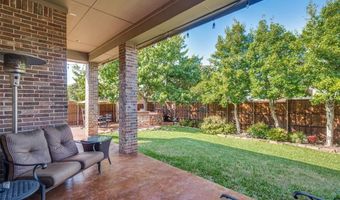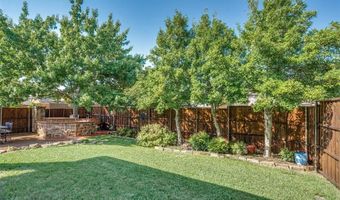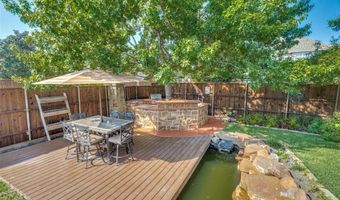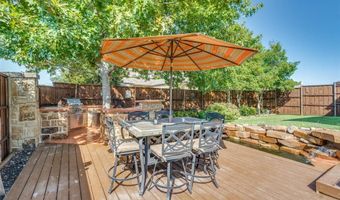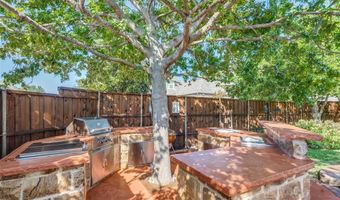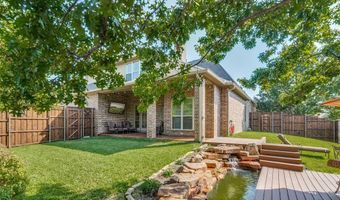1830 Trinidad Ln Allen, TX 75013
Snapshot
Description
Seller offering 10K in buyer’s costs! AMAZING Highland home welcomes you with a beautiful walk up landscaping and front patio. You will be greeted with 20' ceiling on entry with expansive hand scraped hardwood floors (approx 2500+ sqft) and staircase, high ceilings throughout and 8' solid wood doors. Open gourmet kitchen features a large island with seating, granite countertops, custom cabinets, pantry, breakfast room with window bench (storage under) and 2nd office space with desk and cabinets. Private Master Suite & Executive bath, dual vanity and sink, marble counters, large dual walk-in shower, jetted oversized tub, private toilet and enormous designer closet. The living room features a fireplace with stone hearth, 2nd Bedroom has private full bath tub with shower. Formal dining and large office also on the 1st floor. The 2nd floor features a library-desk for 2 with built in cabinets, 3rd bedroom, walk in closet, private bath with tub & Shower, 4th bedroom located next to the 4th full bathroom with tub & shower, 2nd living room (can be used as 5th bedroom), Family room with wet-bar and mini fridge, Game room with closet and bar top view into the Media Room. Custom Plantation Shutters on most windows and wood blinds on the others. The back patio is covered and large (Could be enclosed). The Outdoor Kitchen features custom stone construction, gas grill-griddle, double gas burner, 36 inch Gas Grill, 36 inch Deep sink (hot-cold water), counter top cooler, stainless steel pantry, Mini Fridge Connections & 2- 1-Draw 1-Door Access stainless access panels, 16' x 16' Trex Deck with custom rock waterfall and pond along the deck makes this space an oasis like no other. Twin Creeks Community has expansive fitness trails and community amenities, in addition, the new City of Allen Recreation Center just opened and is at the end of your street. New roof & gutters in 2023. Move in ready!! Owner Financing Available or Lease Purchase option, terms vary.
More Details
Features
History
| Date | Event | Price | $/Sqft | Source |
|---|---|---|---|---|
| Listed For Sale | $849,900 | $201 | Great Real Estate, Inc. |
Expenses
| Category | Value | Frequency |
|---|---|---|
| Home Owner Assessments Fee | $477 | Semi-Annually |
Nearby Schools
Elementary School Mary Evans Elementary | 0.2 miles away | PK - 06 | |
Elementary School Kerr Elementary School | 1.2 miles away | PK - 06 | |
Elementary School Flossie Floyd Green Elementary | 1.3 miles away | PK - 06 |
