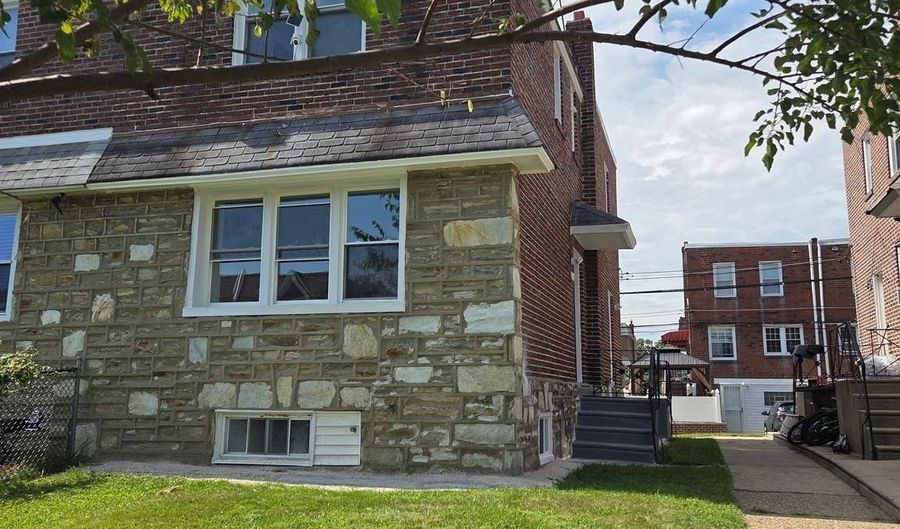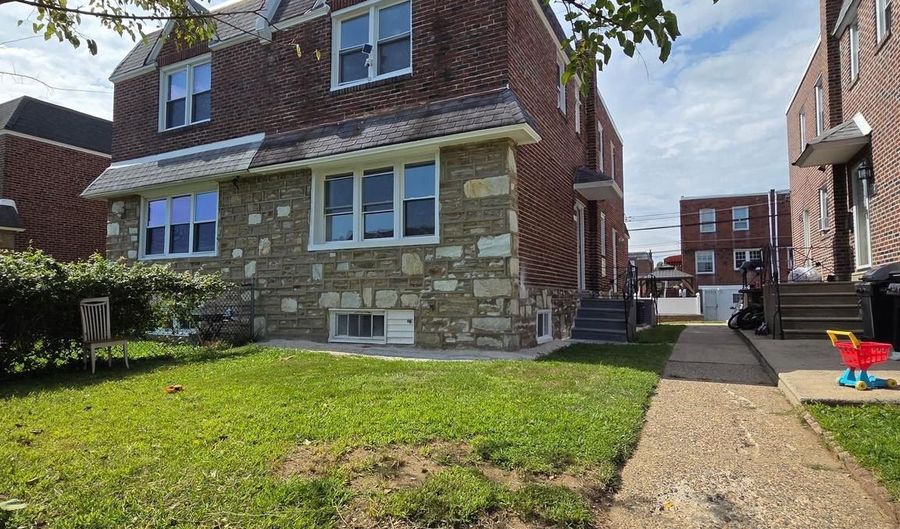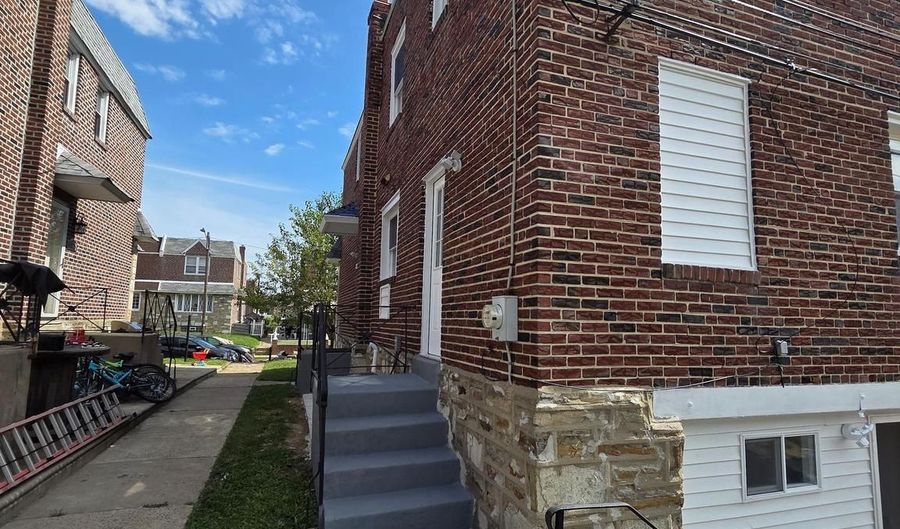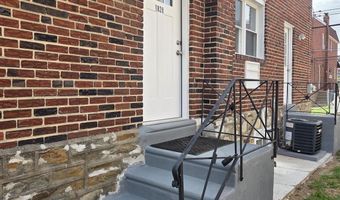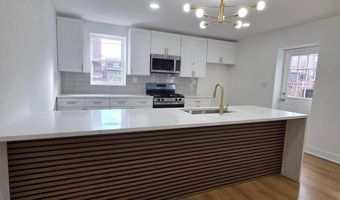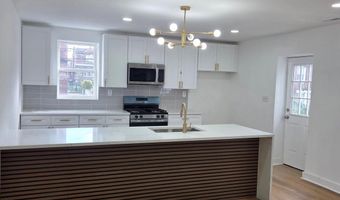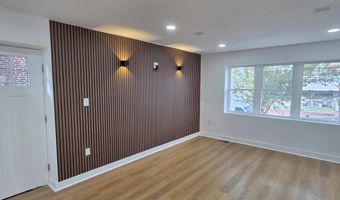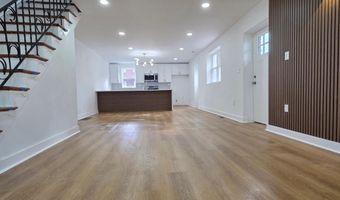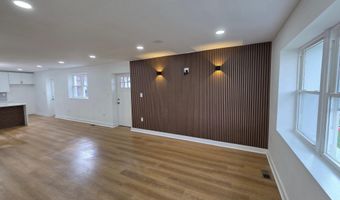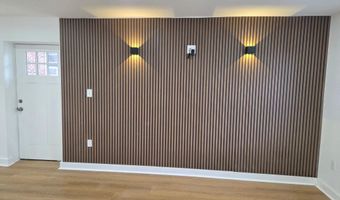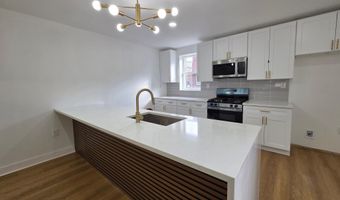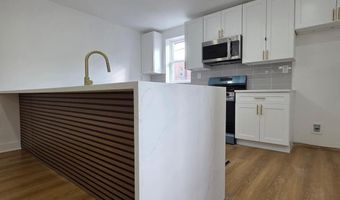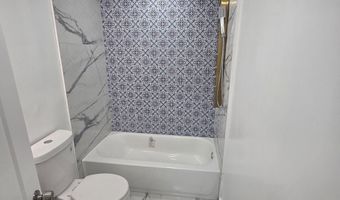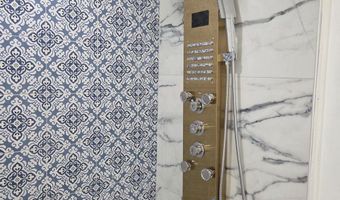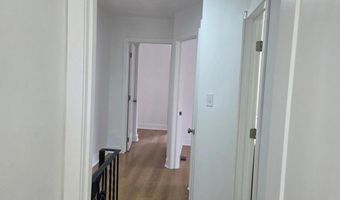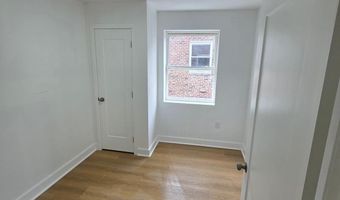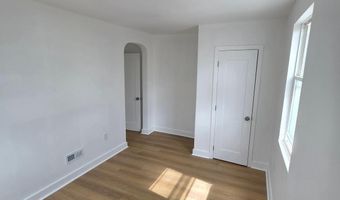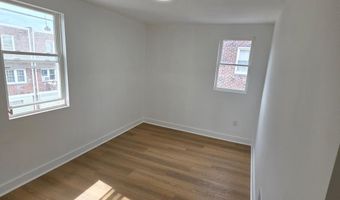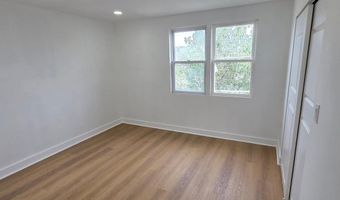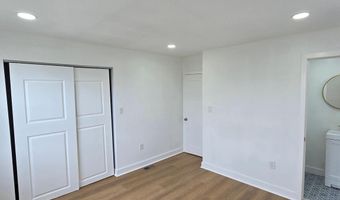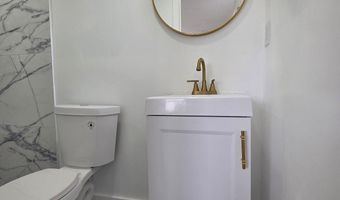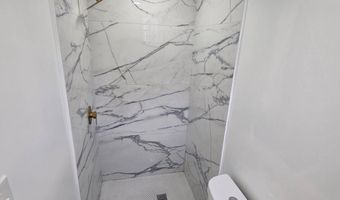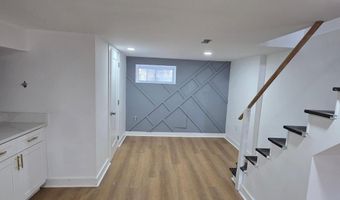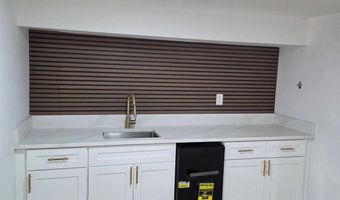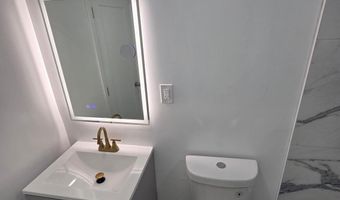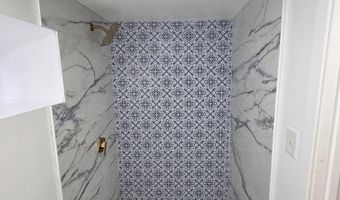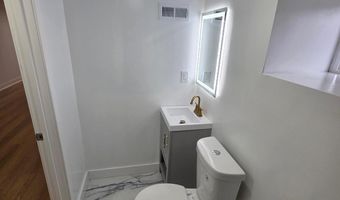1828 MEGARGEE St Philadelphia, PA 19152
Snapshot
Description
This beautifully renovated property has been updated from top to bottom, offering the perfect combination of modern style and everyday comfort.
Step inside to an open-concept floor plan featuring sleek modern finishes, new kitchen cabinetry, and elegant quartz countertops a kitchen designed for both daily living and entertaining.
Upstairs, youll find three spacious bedrooms and two full bathrooms, including a luxurious en-suite bath for the main bedroom.
The fully finished basement extends your living space, complete with a wet kitchen, a newly designed bathroom, and a versatile bonus area ideal for family gatherings, a home office, or a private guest suite.
With its stylish finishes, thoughtful layout, and modern upgrades, Conveniently located in a highly desirable area close to shopping, dining, schools, and public transportation everything you need is just minutes away! Dont miss your chance to own this move-in ready home that perfectly blends modern style with everyday convenience.
More Details
Features
History
| Date | Event | Price | $/Sqft | Source |
|---|---|---|---|---|
| Price Changed | $398,000 -0.25% | $243 | Realty Mark Cityscape-Huntingdon Valley | |
| Listed For Sale | $399,000 | $243 | Realty Mark Cityscape-Huntingdon Valley |
Taxes
| Year | Annual Amount | Description |
|---|---|---|
| $4,009 |
Nearby Schools
Elementary & Middle School Farrell Louis H School | 0.3 miles away | KG - 08 | |
Elementary School Rhawnhurst School | 1 miles away | PK - 05 | |
Middle School Baldi C C A Middle School | 1.5 miles away | 06 - 08 |
