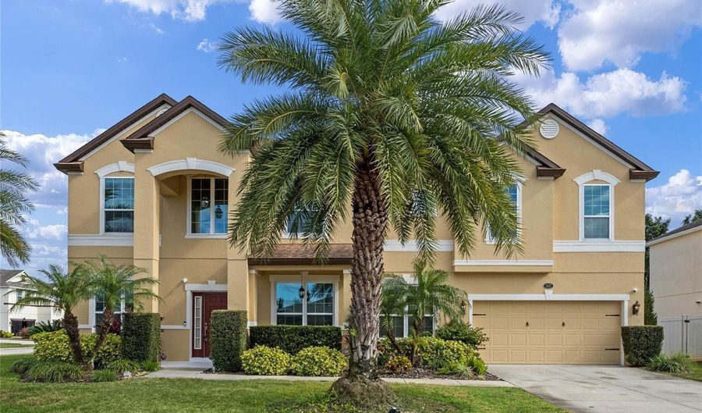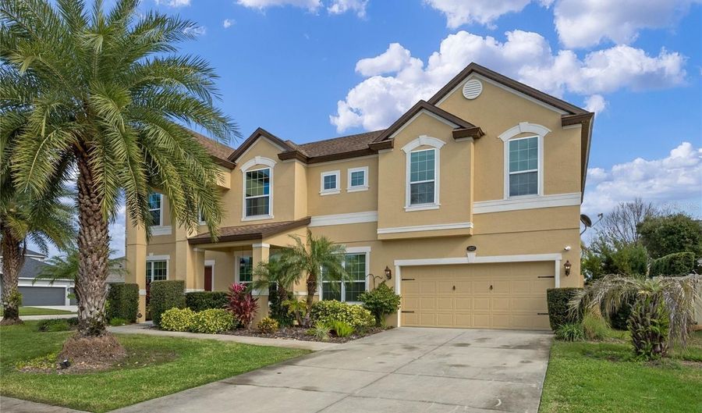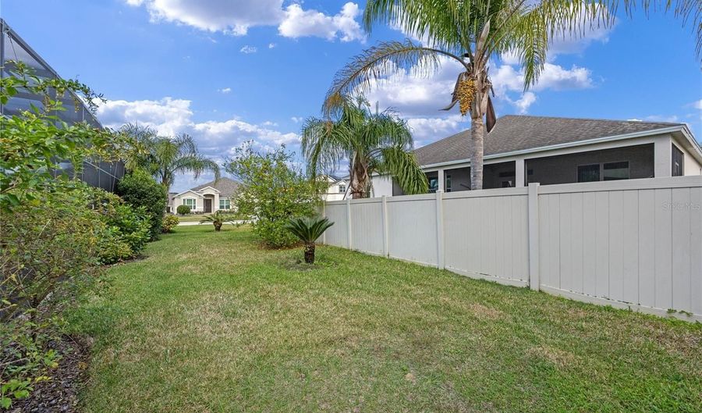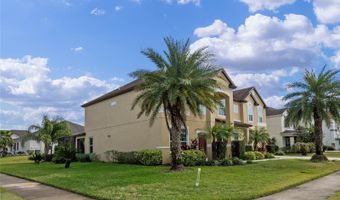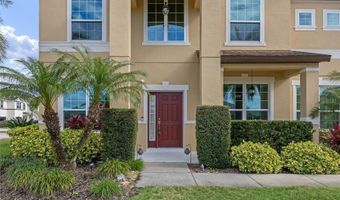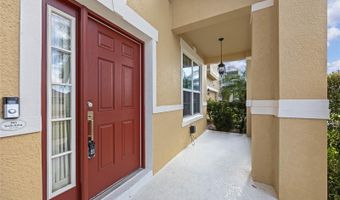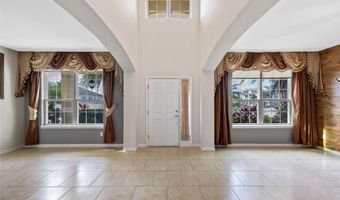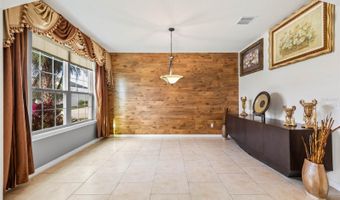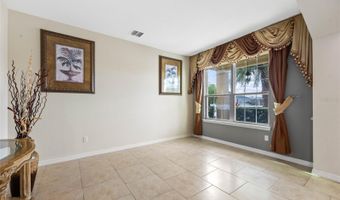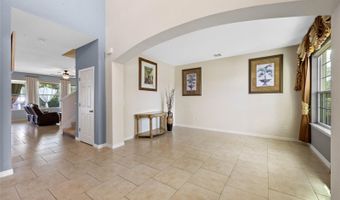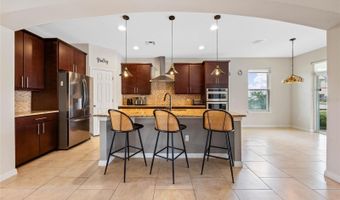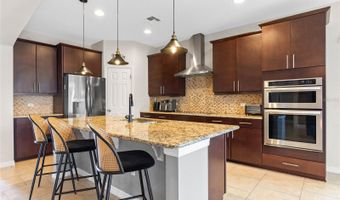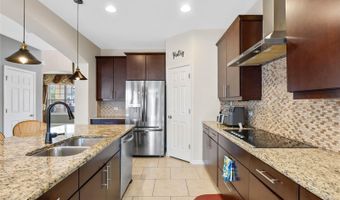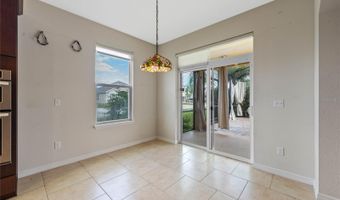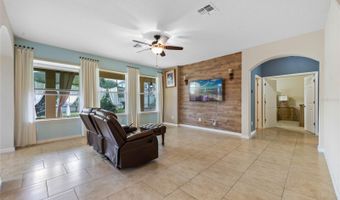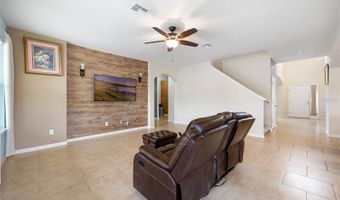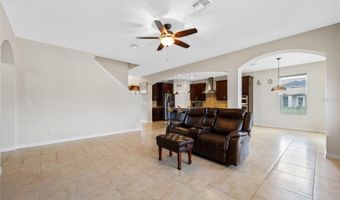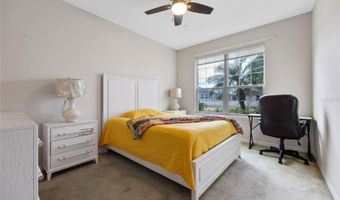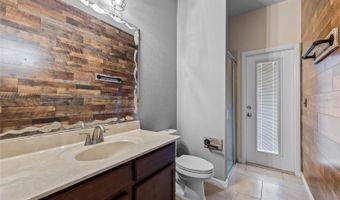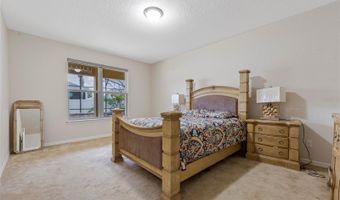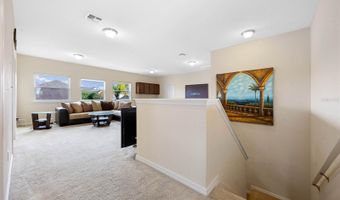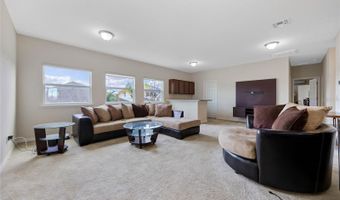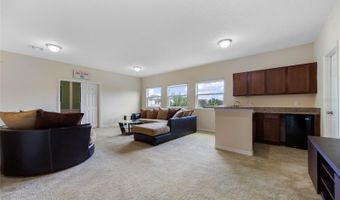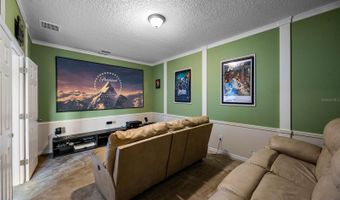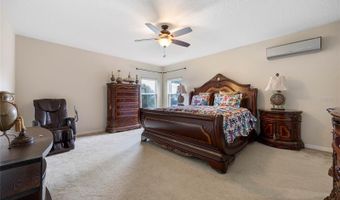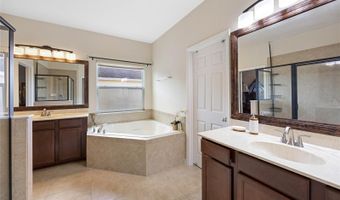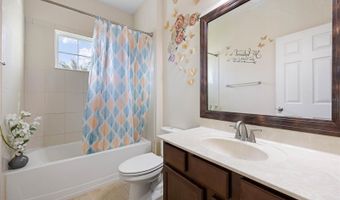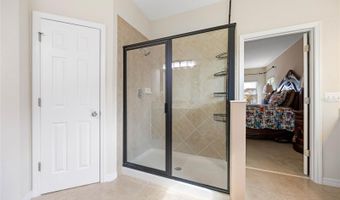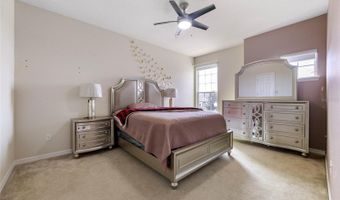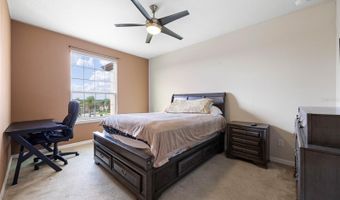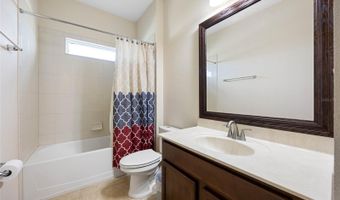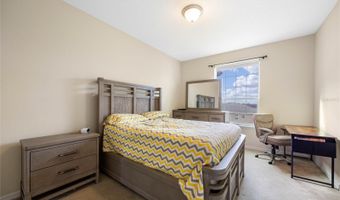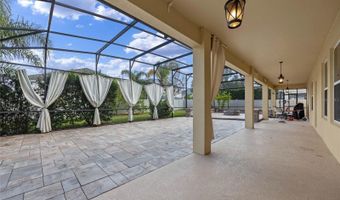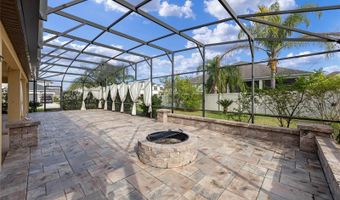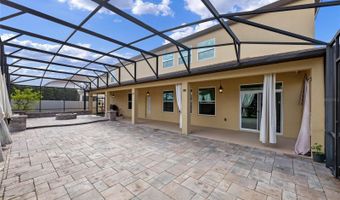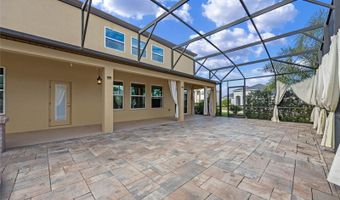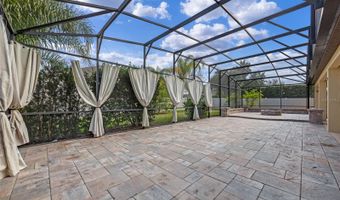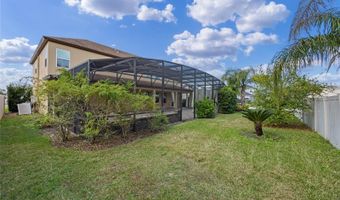1827 PISGAH Ln Apopka, FL 32712
Snapshot
Description
Check out this spacious 6-bedroom, 4-bathroom home with a 3-car tandem garage, located in the sought-after Lester Ridge community. Step into the grand foyer, flanked by a formal dining room and living room. The open-concept living area features a gourmet kitchen with granite countertops, a large center island with breakfast bar, stainless steel appliances, a tile backsplash, walk-in pantry, and ample cabinetry, all overlooking the family room. The main floor also includes two guest bedrooms and a guest bathroom. Upstairs, enjoy a massive loft with a wet bar, perfect for entertaining or as a second living space. Just off of the loft you'll find a bonus room currently used as a theater room. The primary suite boasts a large walk-in closet and a private ensuite with dual sinks, a garden tub, a separate shower, and a private water closet. The outdoor space is ideal for gatherings, featuring an extended covered lanai with an expansive screened porch with brick pavers, and a firepit. Conveniently located near the 429 Interchange and the Northwest Recreation Complex, offering athletic fields, amphitheaters, parks, and more, this home combines comfort, functionality, and a prime location so schedule your private showing today!
More Details
Features
History
| Date | Event | Price | $/Sqft | Source |
|---|---|---|---|---|
| Listed For Sale | $725,000 | $173 | SERHANT |
Expenses
| Category | Value | Frequency |
|---|---|---|
| Home Owner Assessments Fee | $62 | Monthly |
Taxes
| Year | Annual Amount | Description |
|---|---|---|
| 2024 | $8,927 |
Nearby Schools
Middle School Wolf Lake Middle School | 0.8 miles away | 06 - 08 | |
Elementary School Wolf Lake Elementary School | 0.9 miles away | PK - 05 | |
Elementary School Rock Springs Elementary School | 1.8 miles away | PK - 05 |
