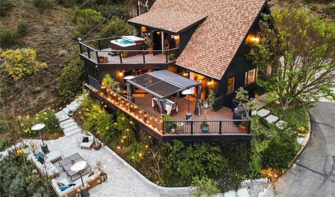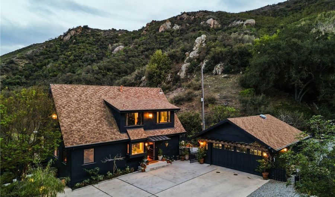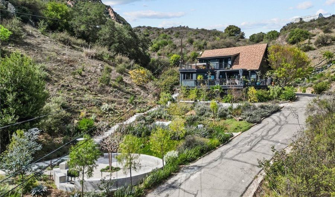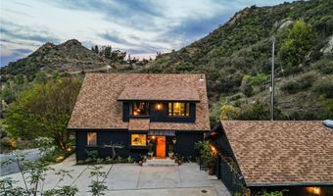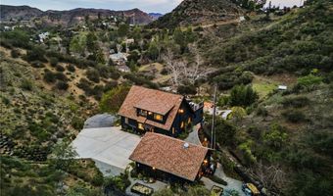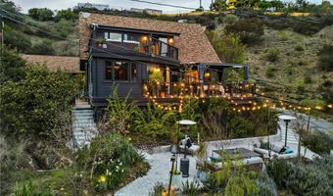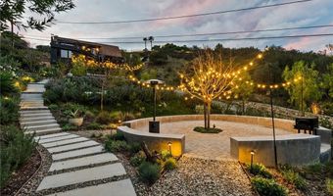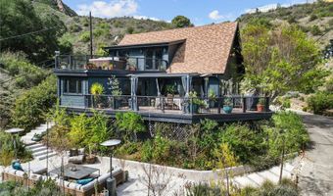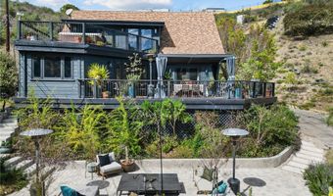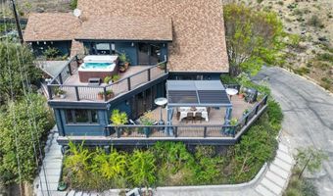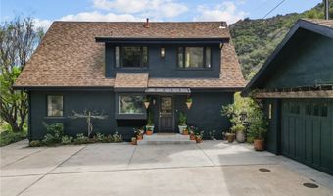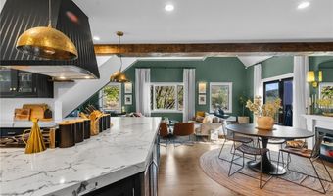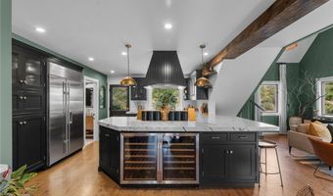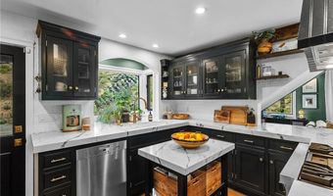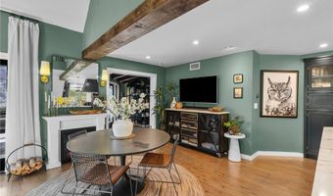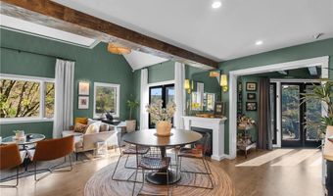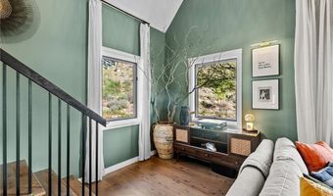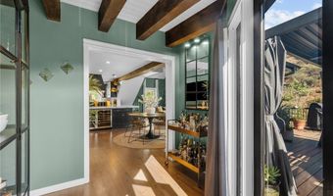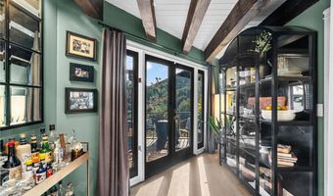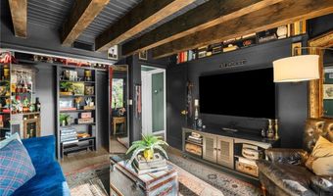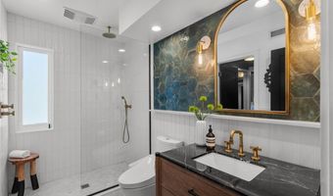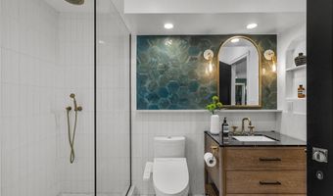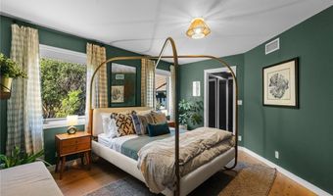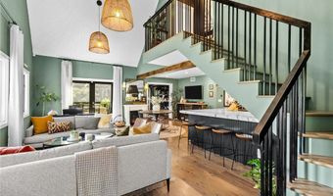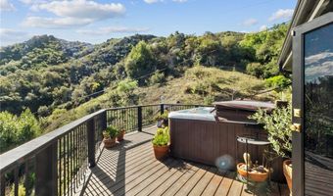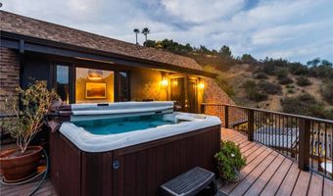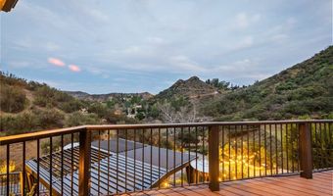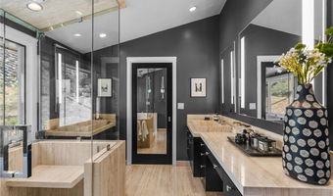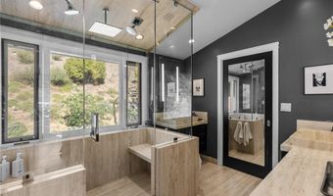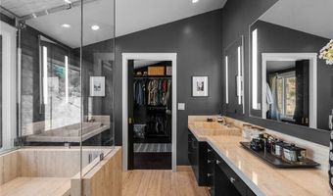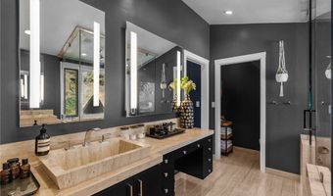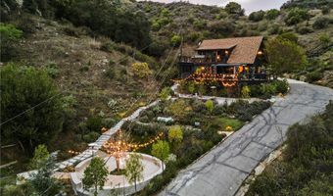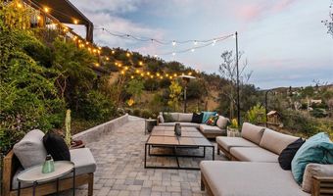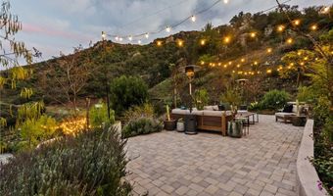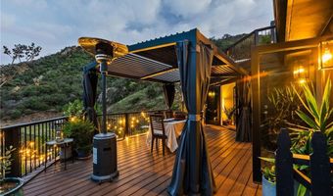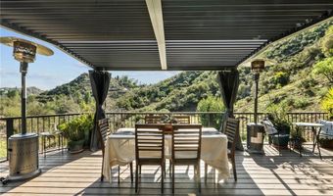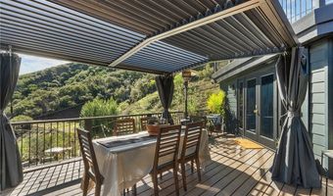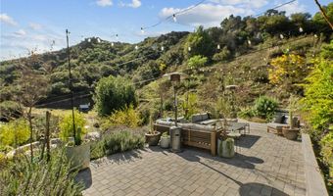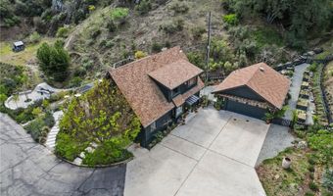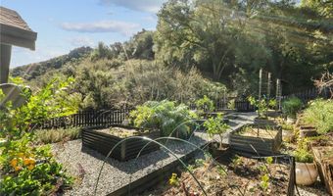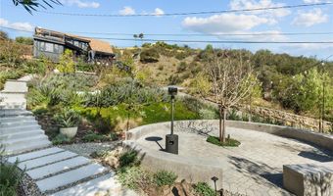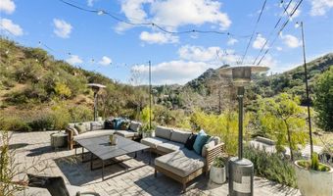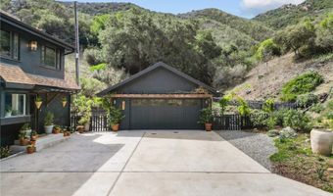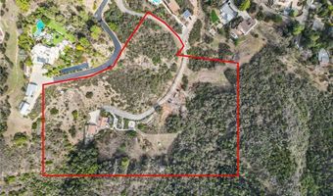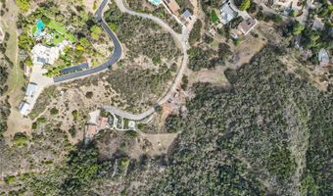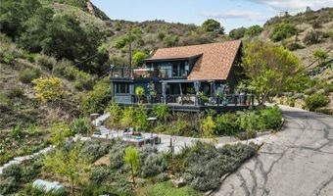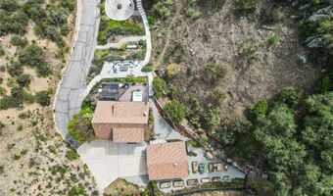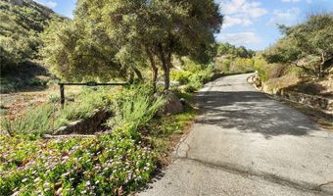1827 Olivera Dr Agoura Hills, CA 91301
Snapshot
Description
Welcome to this stunning, tranquil, resort-like home. Nestled in the heart of Malibu Lake area on an expansive 3.28-acre lot, this home offers the ultimate in privacy and luxury and natural beauty. This fully remodeled 3-bedroom, 2-bathroom home spanning 1,900 square feet, is a perfect blend of modern elegance and serene living
Designed for both tranquility and entertainment. From the moment you step inside, you’re greeted by the open-concept floor plan that seamlessly connects the living room, dining area and kitchen—each with custom finishes and unique details. Expansive windows flood the space with natural light, creating a warm and inviting ambience.
The custom kitchen is a true showpiece, featuring custom finishes and flows into the dining area, living area and terraces—perfect for entertaining.
The luxurious primary suite is a true retreat, featuring a spa-inspired bathroom, custom walk-in closet, and sweeping views of the lush grounds. Step outside onto a private deck into your personal paradise. Meticulously landscaped gardens, expansive terraces and a hot tub, all designed for relaxation.
Additional highlights include beautiful wood beam ceilings throughout the home, gleaming wood floors, and dual-pane windows, which enhance the airy, bright atmosphere throughout the home.
Whether hosting a parties or enjoying a quiet evening under the stars, this outdoor space is the epitome of luxury surrounded by breathtaking views.
The property also features an adjacent 2.164-acre lot, offering endless possibilities for expansion—whether you wish to build a guest house or another residence.
Tucked away yet conveniently close to Malibu’s world-class dining, beaches, and hiking trails, this estate offers the ultimate blend of seclusion and accessibility. If you're seeking an exclusive retreat, this Malibu Lake gem is ready to welcome you home.
More Details
Features
History
| Date | Event | Price | $/Sqft | Source |
|---|---|---|---|---|
| Listed For Sale | $1,899,000 | $999 | Equity Union |
Nearby Schools
Elementary School Willow Elementary | 3.9 miles away | KG - 05 | |
Learning Center Las Virgenes Community Learning Center | 4 miles away | KG - 05 | |
Elementary School Sumac Elementary | 4 miles away | KG - 05 |
