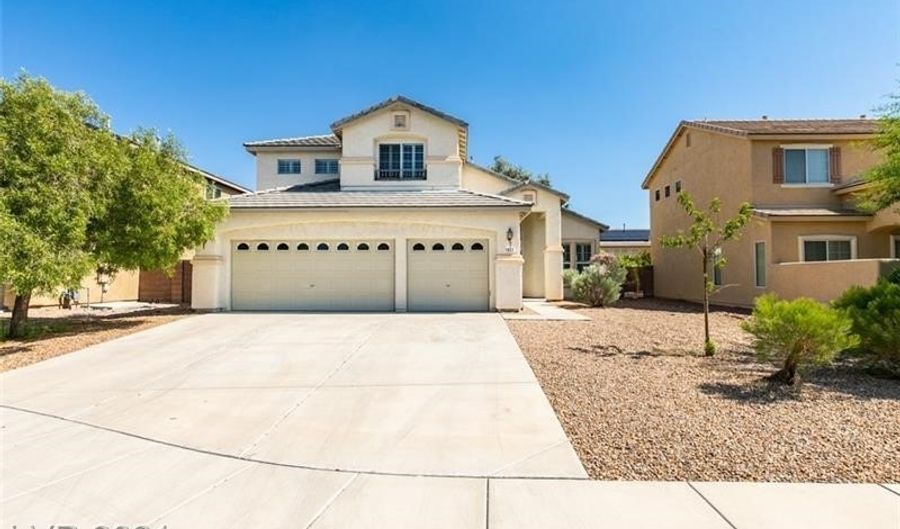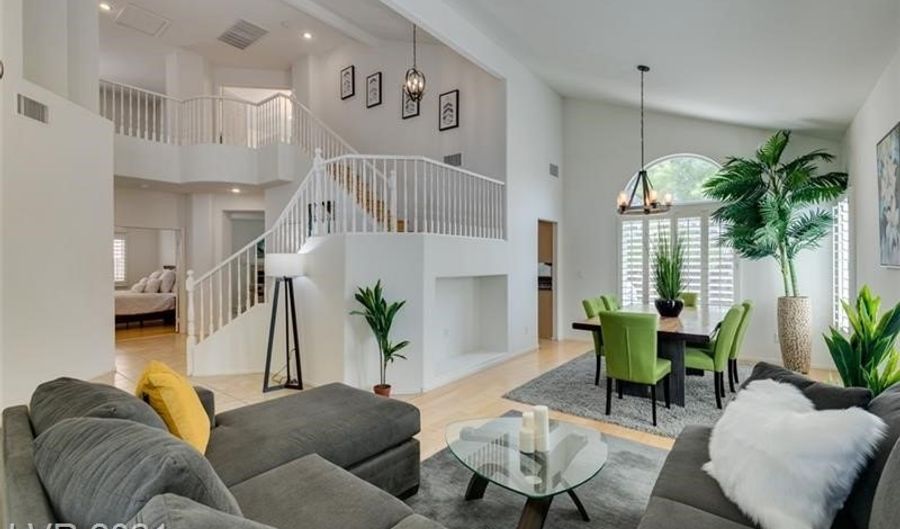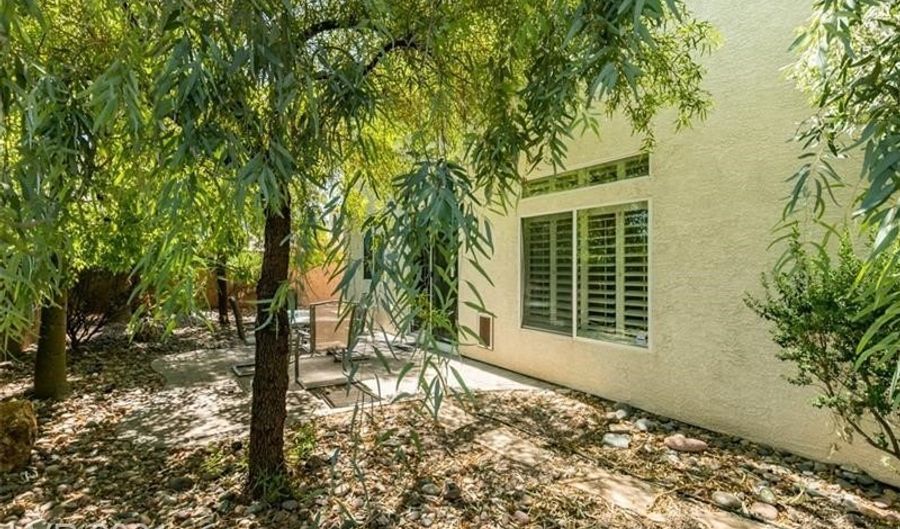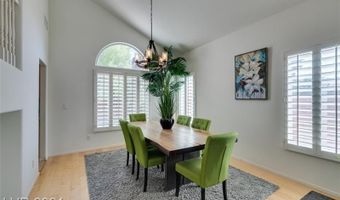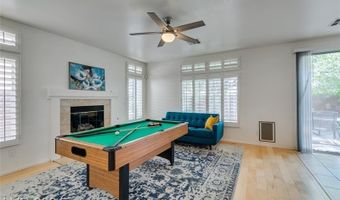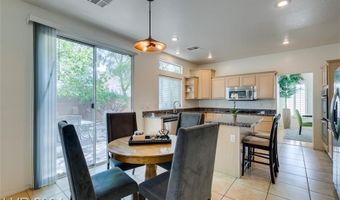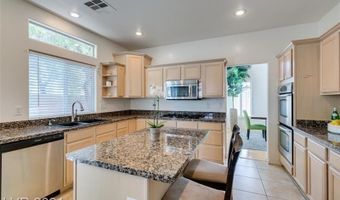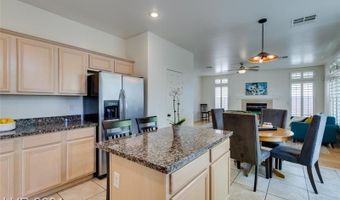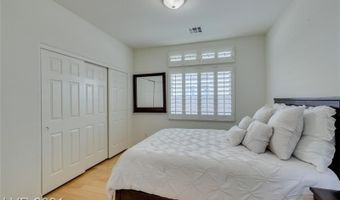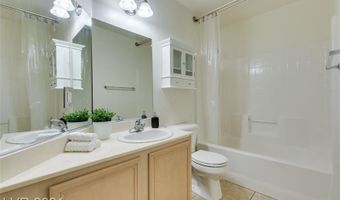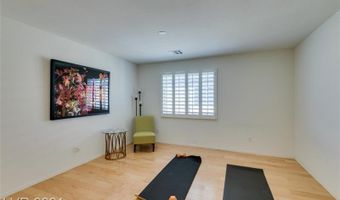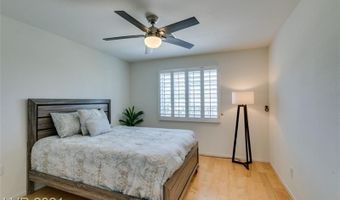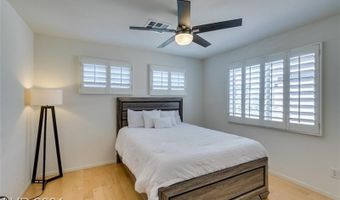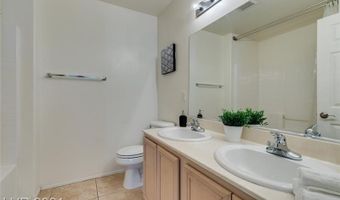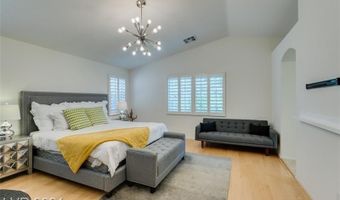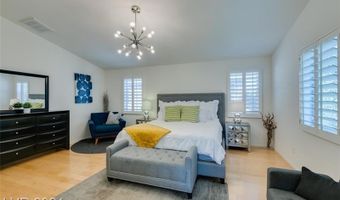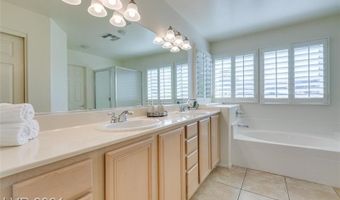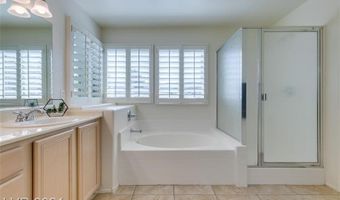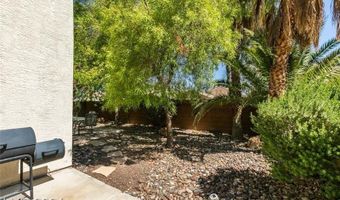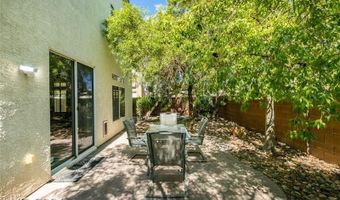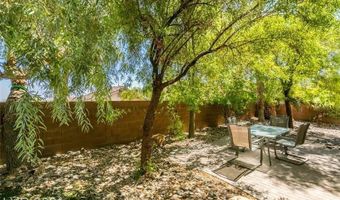Up for lease is a 4-bedroom 2-story home in the heart of Green Valley! It is located in one of the best school districts in the valley. It is located very close to dining, shopping and CC215 and I11 freeways. This Bright & Spacious Home Features 4 Bedrooms, 3 Full Baths, Large Loft & 3 Car Garage! One Bedroom & Full Bath is located Downstairs. This home features Vaulted Ceilings, Tile/Hardwood Floors & Plantation Shutters throughout. Kitchen Features Walk In Pantry, Stainless Steel Appliances, Double Ovens, Granite Countertops, Tile Flooring and a Deep, Double Sink of Black Corian. Entertainers' Family Room w/ Gas Fireplace located off Kitchen & Dining Area. Sliding Doors lead outside to a Private, Shaded Backyard w/ Mature low maintenance Landscaping. 3 Bedrooms and Loft are Located Upstairs. Primary Bedroom/Bathroom Suite Features Walk In Closet, Garden Tub, Separate Shower & Double Sinks. Zoned for Coronado High School and Bob Miller Middle School.
