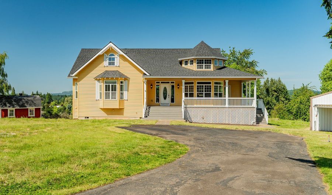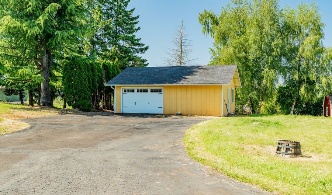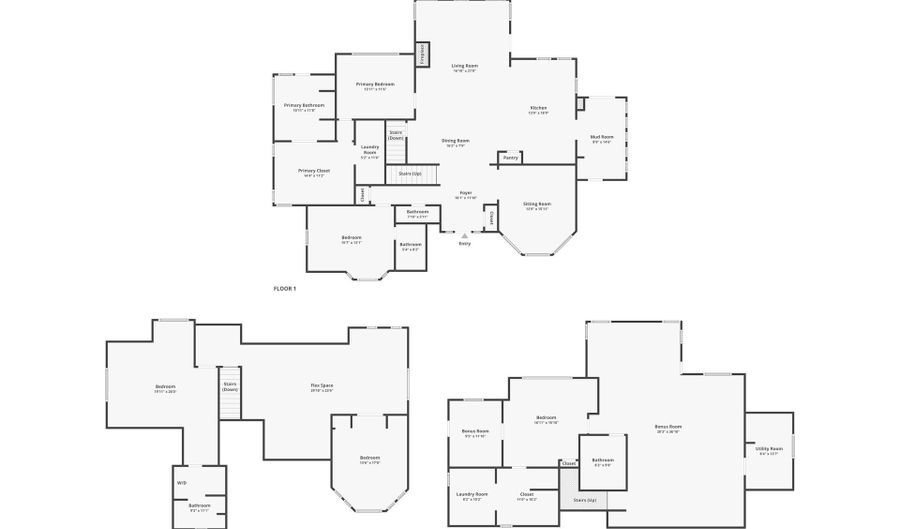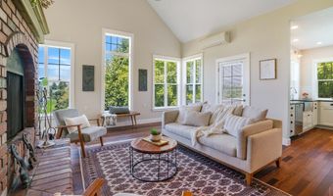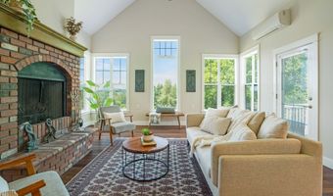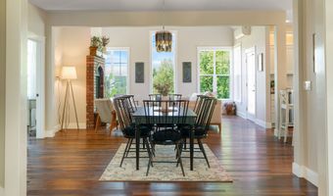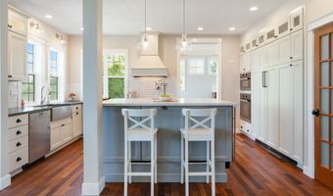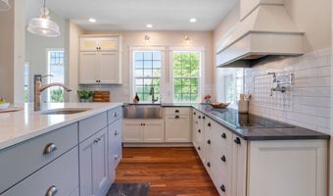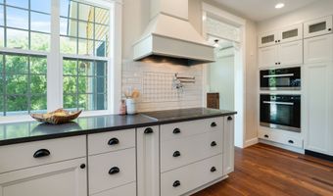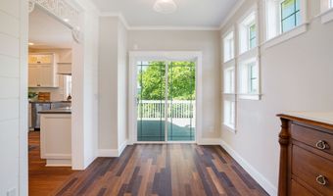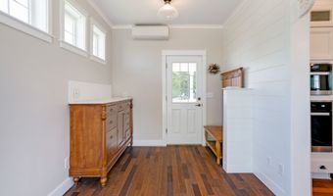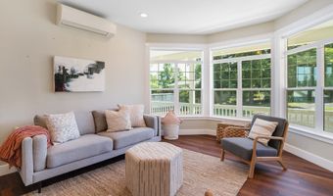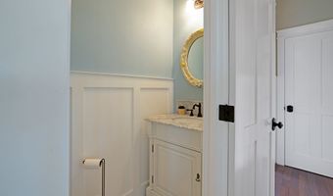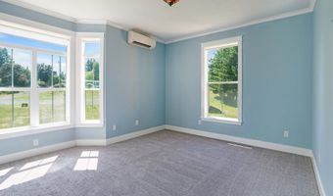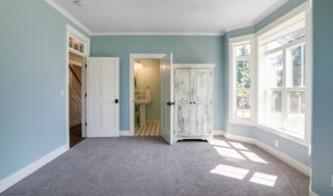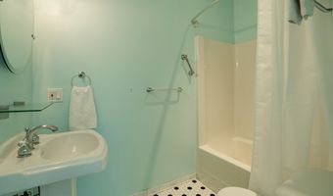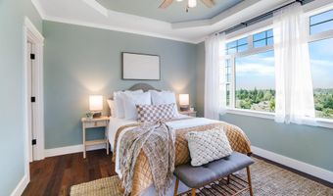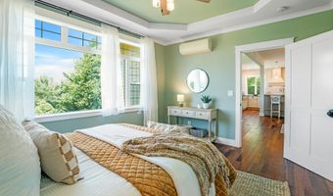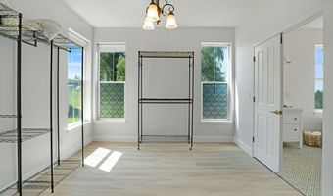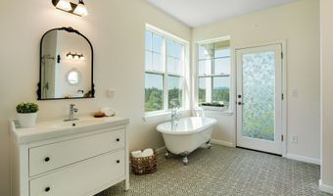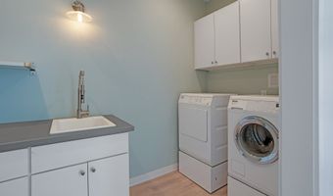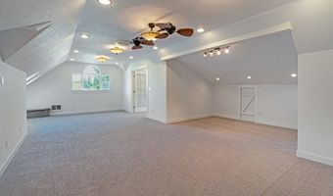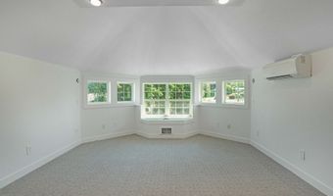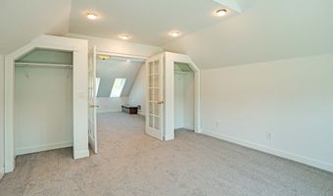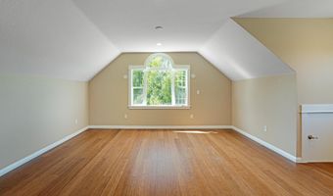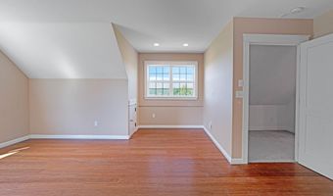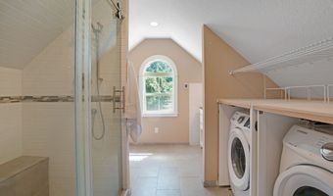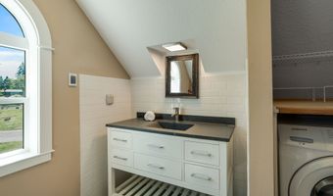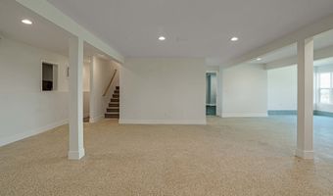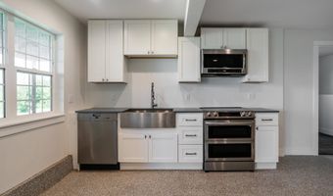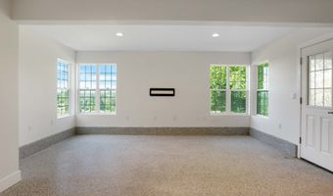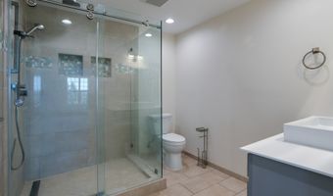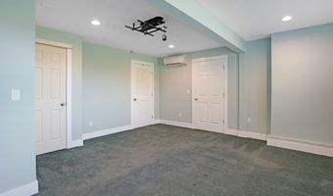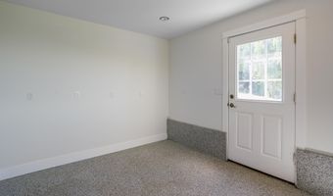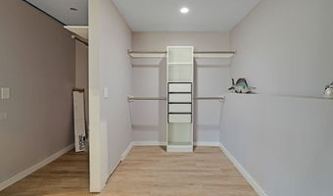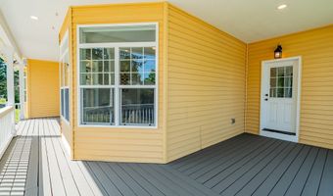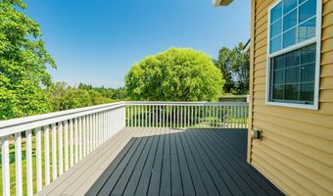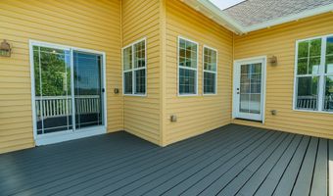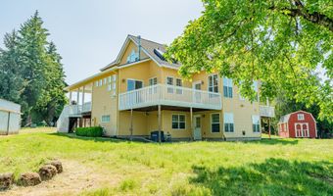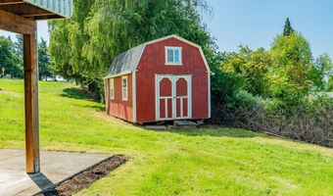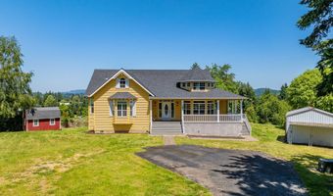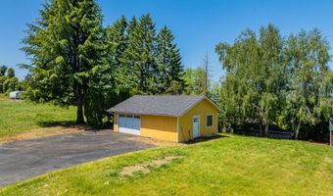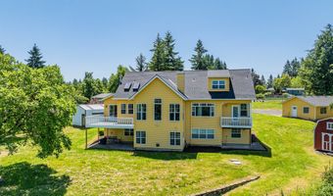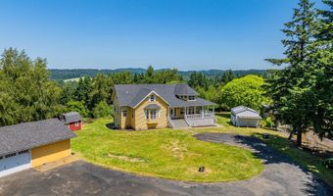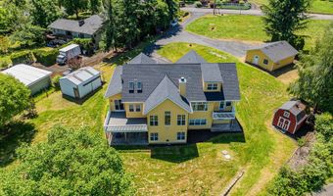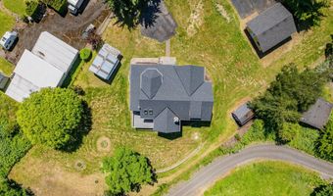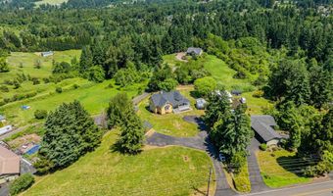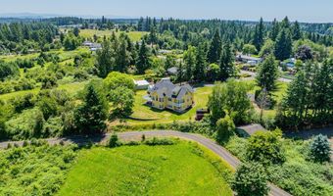18266 S HOLLY Ln Oregon City, OR 97045
Snapshot
Description
Seller offering credit towards rate buy down! Welcome to an exceptional 4-bedroom, 4.5-bathroom home nestled on just under 2 acres in the heart of Oregon City. Offering both serenity and sophistication, this sprawling residence combines timeless charm with thoughtful design, perfect anyone seeking space to grow. Step onto the inviting covered front porch and into a warm entryway adorned with classic wainscoting, setting the tone for the refined touches throughout. Just off the foyer, the formal family room offers a quiet retreat, while the living room—the true heart of the home—features vaulted ceilings, a brick fireplace, and stunning countryside views, making it the ideal gathering space. The chef-inspired kitchen is a standout with its custom cabinetry, stainless steel appliances, pot filler, and a spacious pantry. A generous sized morning room off the kitchen is great for sipping coffee and getting your morning started. A cozy dining area off the kitchen makes everyday meals and entertaining a breeze. The main-level primary suite is a private sanctuary complete with an en suite bath and a huge walk-in closet. Every level of the home includes a laundry area, adding maximum convenience. Upstairs, you’ll find a massive flex/bonus room perfect for a home office, gym, or playroom, along with a private bedroom and bath featuring a walk-in shower and dedicated laundry—ideal for guests or extended family. The finished lower level offers ADU potential, complete with a kitchen area, two spacious bedrooms, a full bathroom, and a large open-concept living area. Outside, enjoy the peace and privacy of your acreage, a detached garage/shop for hobbies or storage, and all the room you need to stretch out and enjoy the natural beauty around you. This is more than just a home—it's a lifestyle. With personal touches throughout, this large, versatile property is ready to welcome its next chapter. Buyer to do their due diligence.
More Details
Features
History
| Date | Event | Price | $/Sqft | Source |
|---|---|---|---|---|
| Listed For Sale | $1,200,000 | $222 | Opt |
Taxes
| Year | Annual Amount | Description |
|---|---|---|
| $11,493 |
Nearby Schools
Middle School Ogden Middle School | 1 miles away | 07 - 08 | |
Senior High School Oregon City Senior High School | 1.6 miles away | 09 - 12 | |
Elementary School Gaffney Lane Elementary School | 1.5 miles away | KG - 06 |
