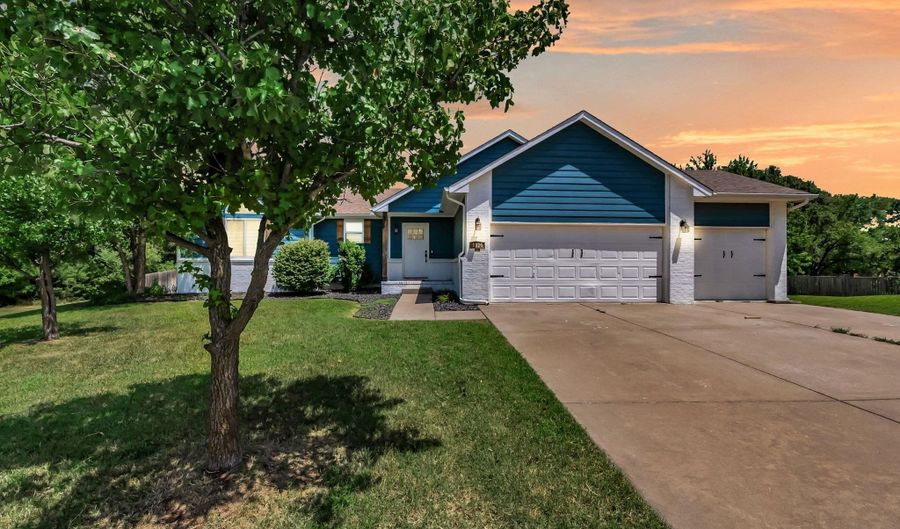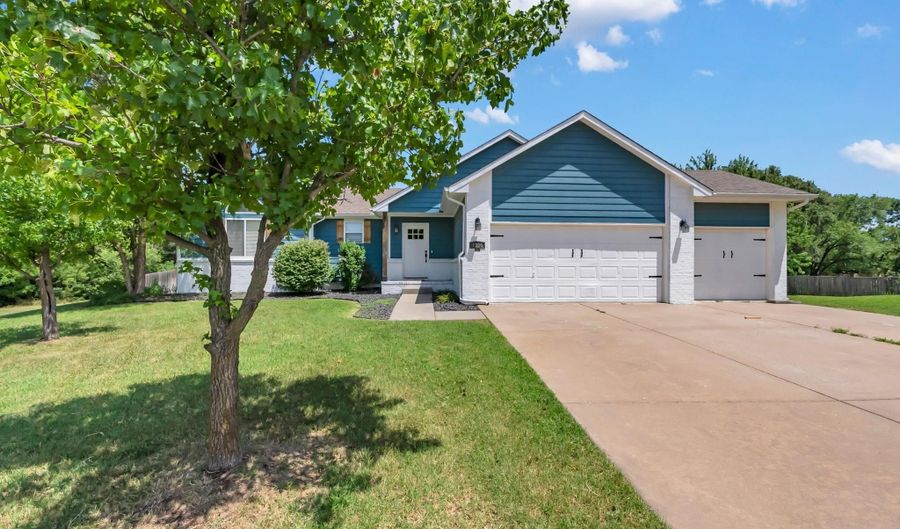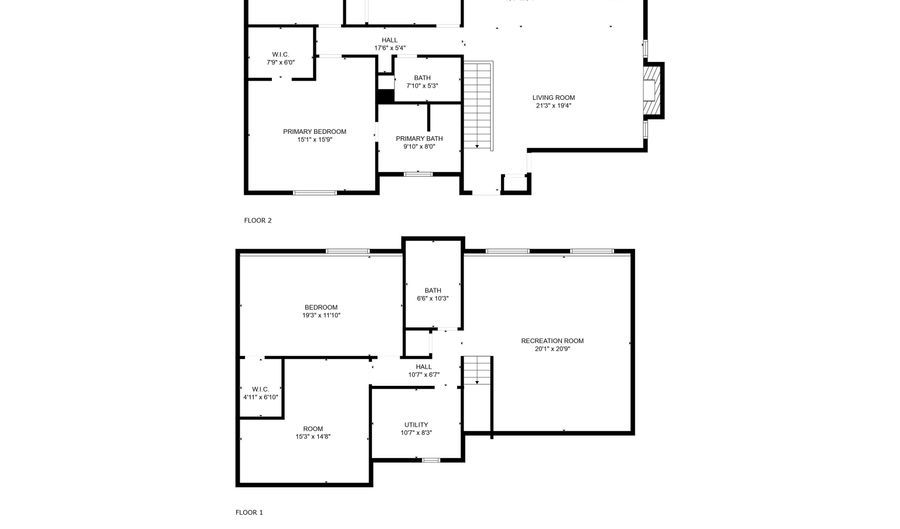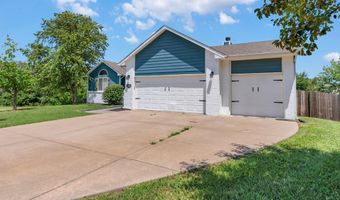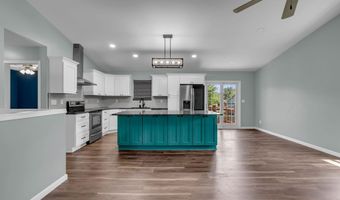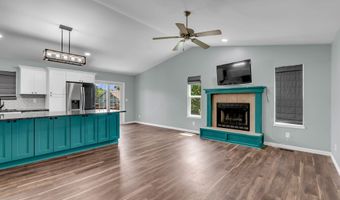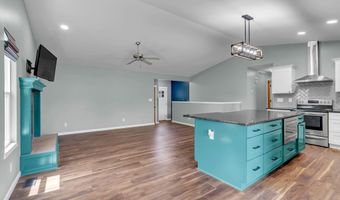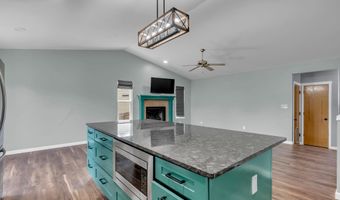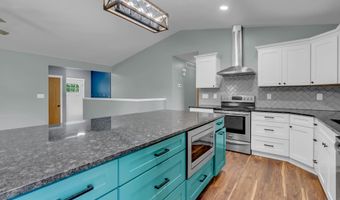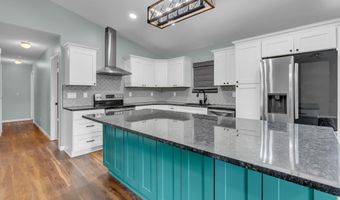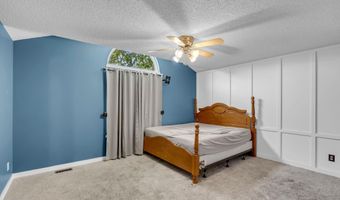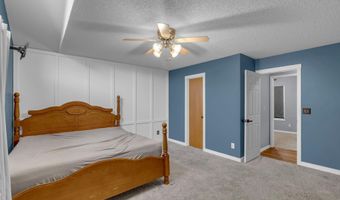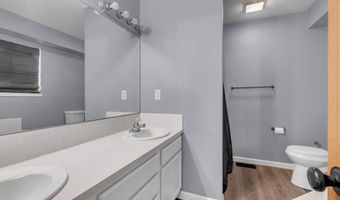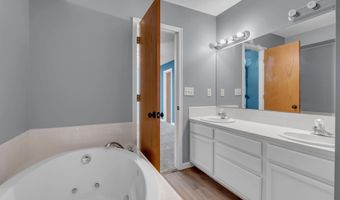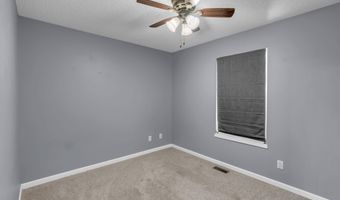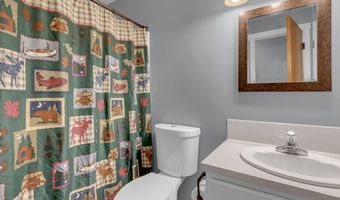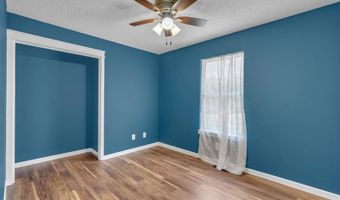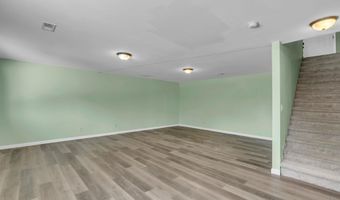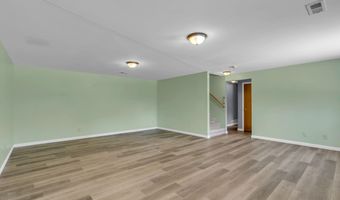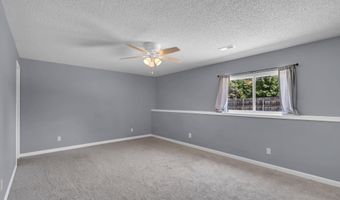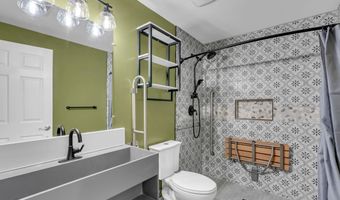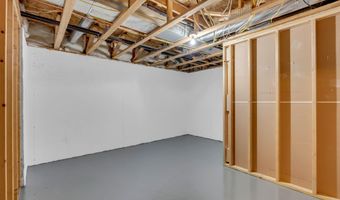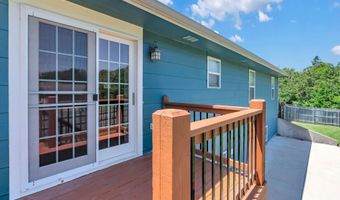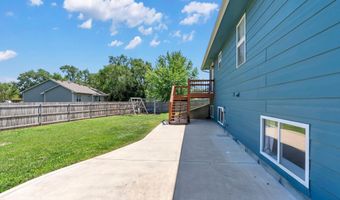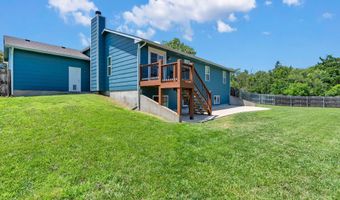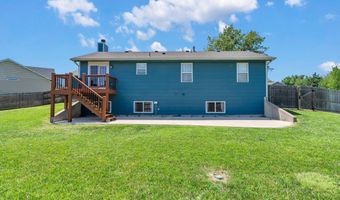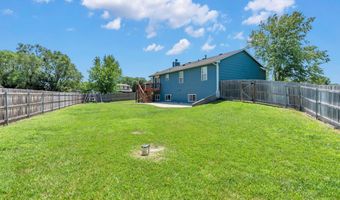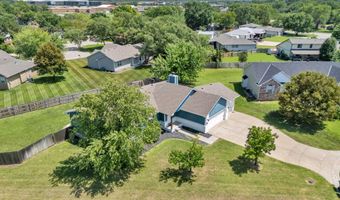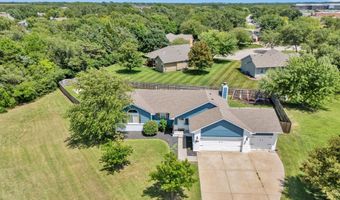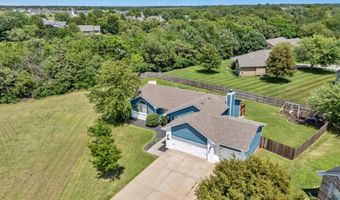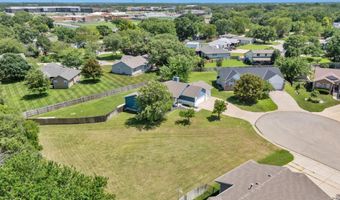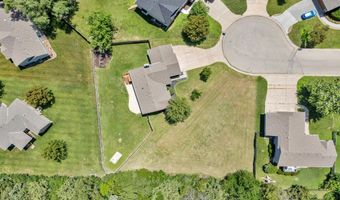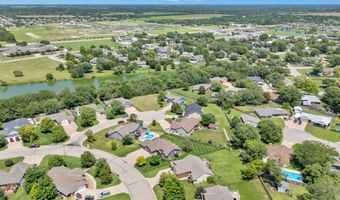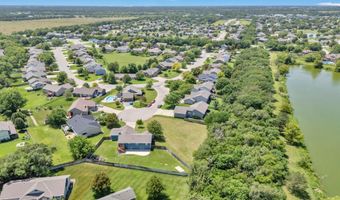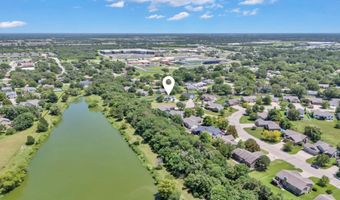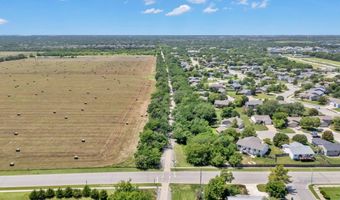1826 N Columbine Cir Andover, KS 67002
Snapshot
Description
Welcome to 1826 N Columbine Cir—where comfort, style, and location come together beautifully. Tucked quietly at the back of a cul-de-sac, this updated 4 bed, 3 bath home offers the privacy you crave with the convenience you need. Situated on nearly 1/3 of an acre with a fully fenced yard, there’s plenty of space to relax, play, or entertain. Step inside and fall in love with the modern updates throughout—especially the show-stopping kitchen featuring a massive island topped with luxurious dark granite. Whether you're hosting friends or making pancakes on a Saturday morning, this kitchen is the heart of the home. Downstairs, you’ll find a fully renovated bathroom that’s straight out of a design magazine—no expense spared. And yes, this home is in the highly sought-after Andover School District and just a short walk to the schools themselves, right down the Redbud Trail! With 4 spacious bedrooms, 3 beautifully updated bathrooms, and nothing left to do but move in—this home truly has it all.
More Details
Features
History
| Date | Event | Price | $/Sqft | Source |
|---|---|---|---|---|
| Price Changed | $329,900 -2.94% | $159 | Keller Williams Hometown Partners | |
| Listed For Sale | $339,900 | $164 | Keller Williams Hometown Partners |
Expenses
| Category | Value | Frequency |
|---|---|---|
| Home Owner Assessments Fee | $200 |
Taxes
| Year | Annual Amount | Description |
|---|---|---|
| 2024 | $5,696 |
Nearby Schools
Elementary School Cottonwood Elementary | 0.3 miles away | PK - 05 | |
Elementary School Meadowlark Elementary | 0.6 miles away | PK - 05 | |
Elementary School Robert M. Martin Elementary | 0.7 miles away | PK - 05 |
