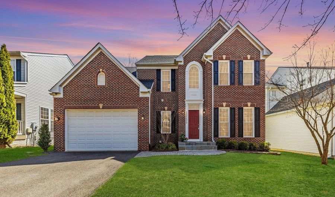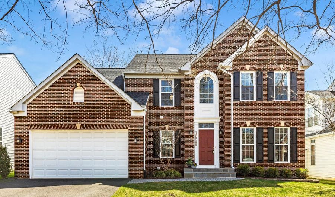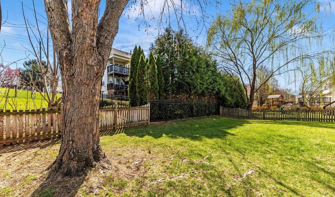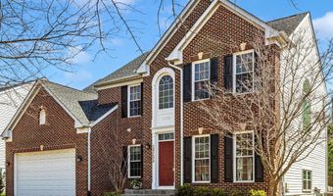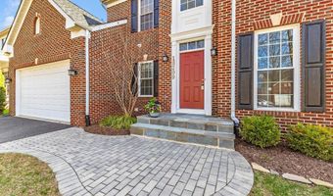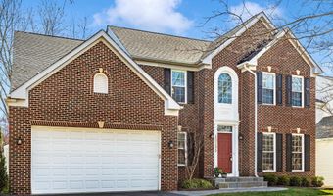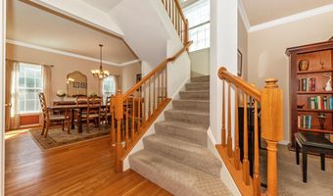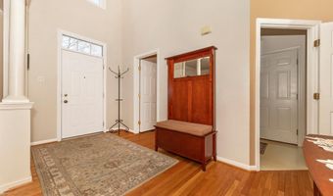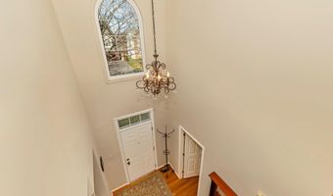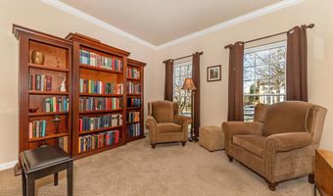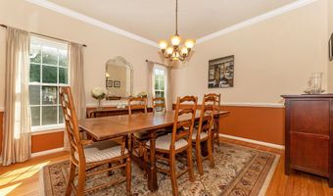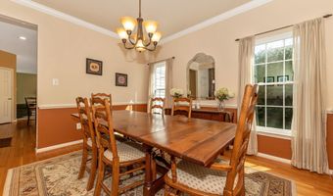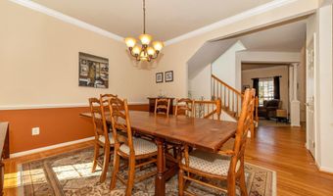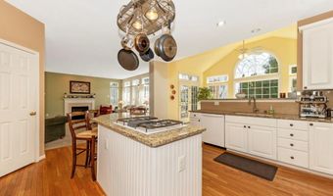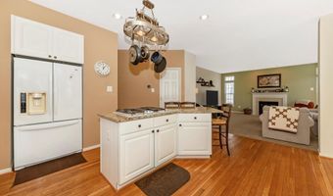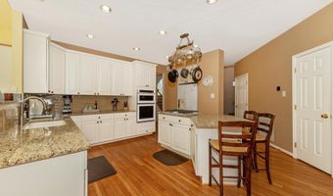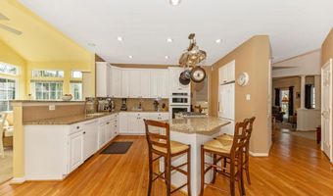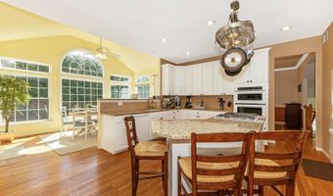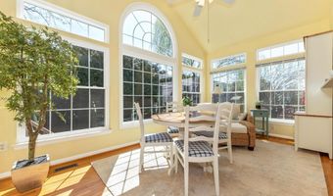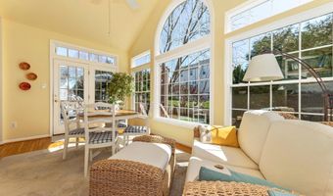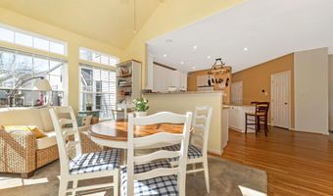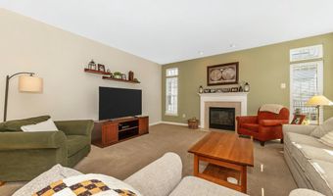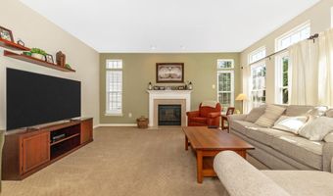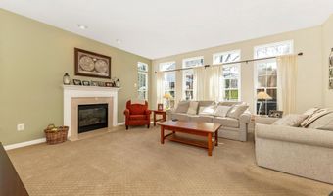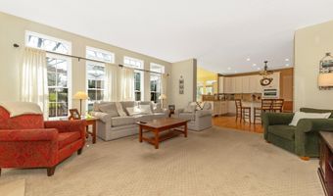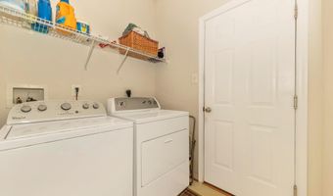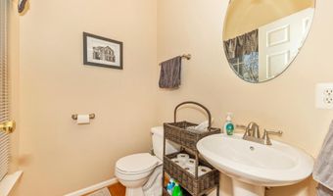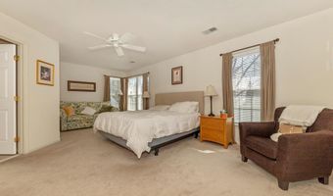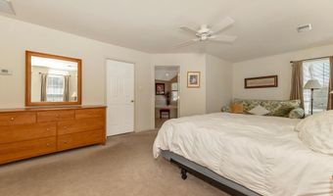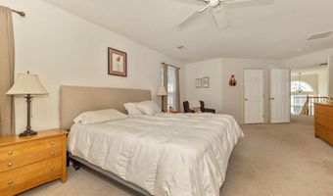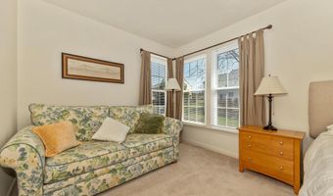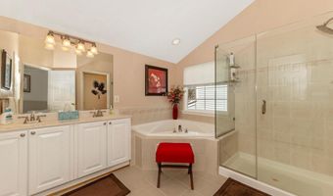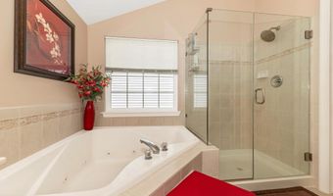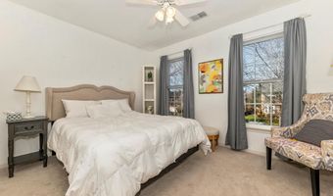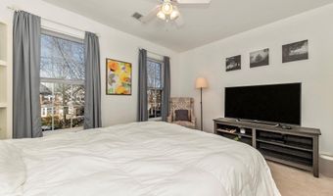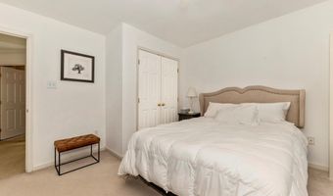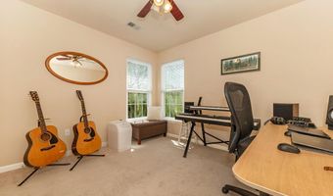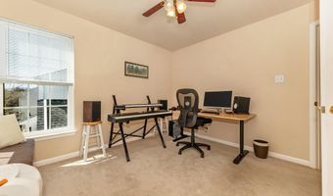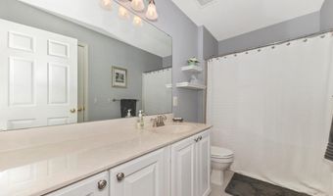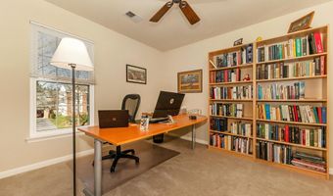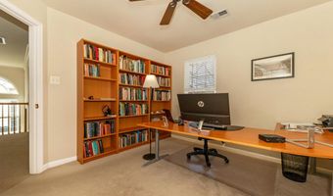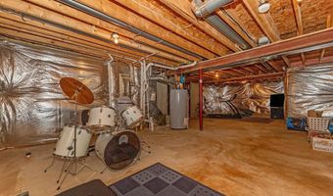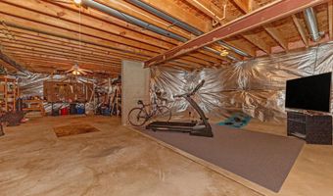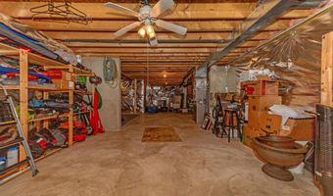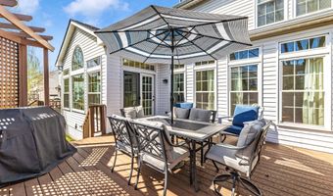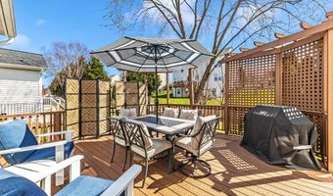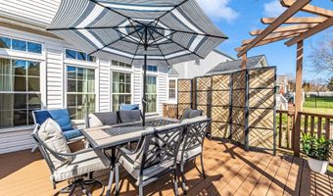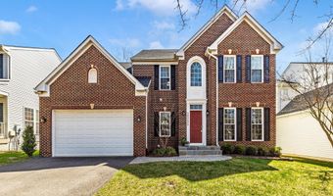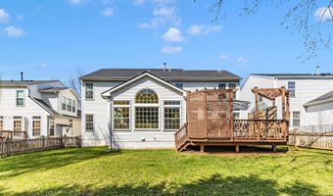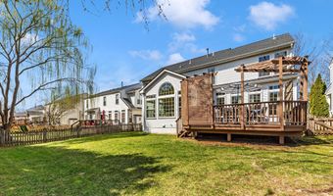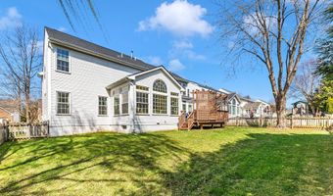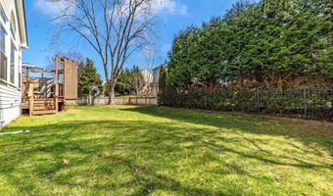18209 DARK STAR Way Boyds, MD 20841
Snapshot
Description
Welcome to this beautifully maintained 4-bedroom, 2.5-bath brick-front colonial in the highly desirable Woodcliffe Park community! This home boasts a gorgeous open floor plan, featuring a gourmet kitchen with granite countertops, 42-inch cabinets, a large pantry, and double wall ovens—perfect for the home chef. Gleaming wood floors flow throughout the foyer, dining room, kitchen, and sunroom, creating an elegant and inviting space.
The sunroom is a true highlight—bursting with natural light, it's the perfect place to start your day with coffee or wind down with a glass of wine. The family room offers warmth and comfort with a cozy gas fireplace and mantle. Step outside to the fully fenced backyard, complete with a low-maintenance Trex deck, ideal for outdoor entertaining.
Upstairs, the huge primary suite includes a spacious sitting area, ceiling fan, and two large closets, along with French doors leading to a luxurious bath with dual vanities. The three additional bedrooms also feature ceiling fans for added comfort. The unfinished lower level offers an enormous space with a rough-in for a third full bath, providing endless possibilities for customization.
**This home has been meticulously maintained, with major updates including a new roof (2018), new windows (2019), hot water heater (2018), HVAC (Zone 1 - 2023, Zone 2 - 2020)**
Location, Location, Location! Just minutes from The Discovery Soccerplex, community pool, playgrounds, shopping, I-270, and top-rated schools, this home offers the perfect blend of convenience and charm.
Don't miss this one—schedule your tour today!
More Details
Features
History
| Date | Event | Price | $/Sqft | Source |
|---|---|---|---|---|
| Listed For Sale | $849,900 | $313 | RE/MAX Realty Group |
Expenses
| Category | Value | Frequency |
|---|---|---|
| Home Owner Assessments Fee | $75 | Monthly |
Taxes
| Year | Annual Amount | Description |
|---|---|---|
| $8,057 |
