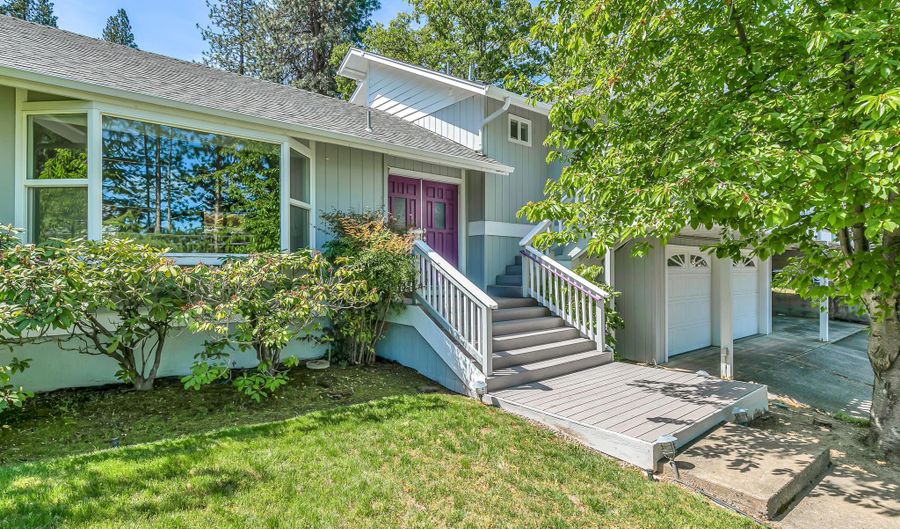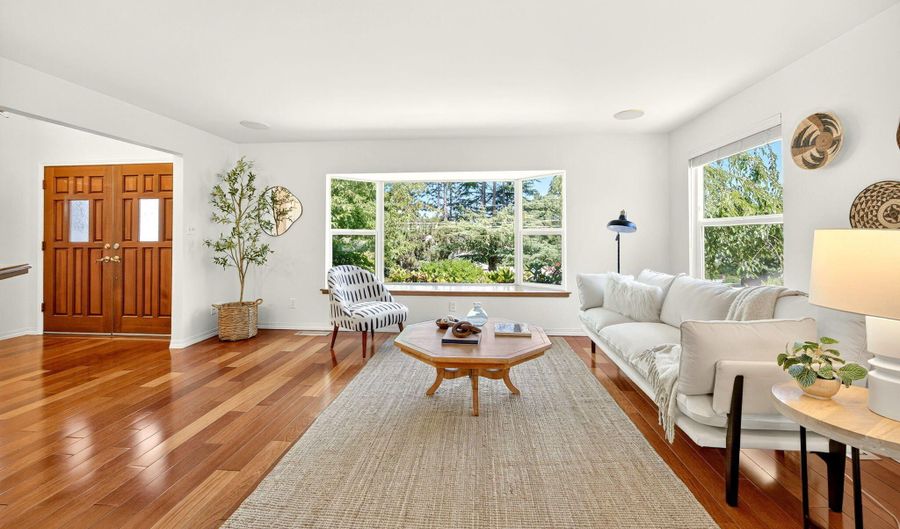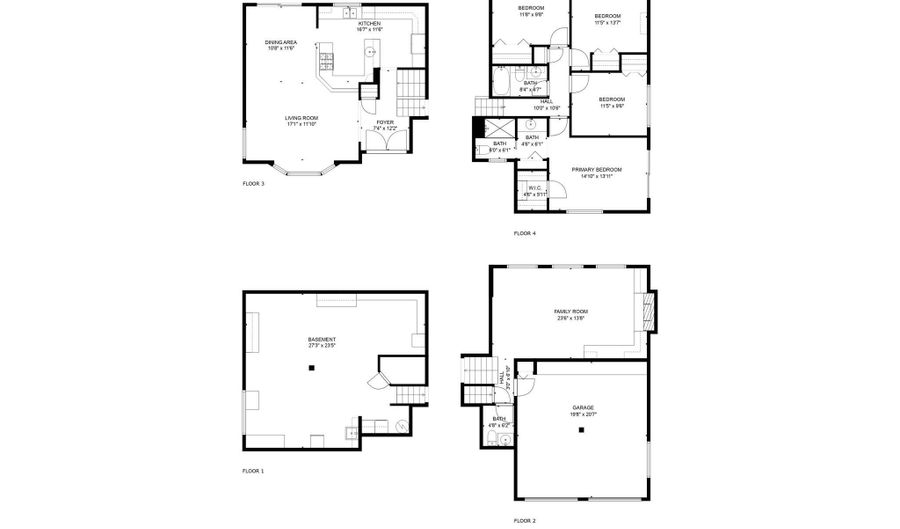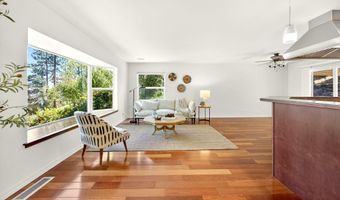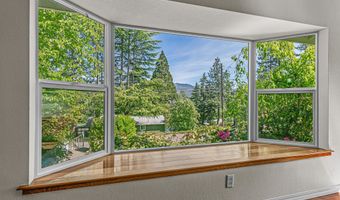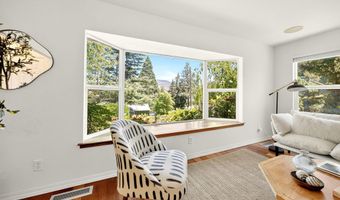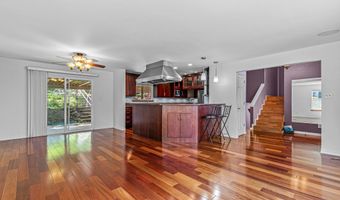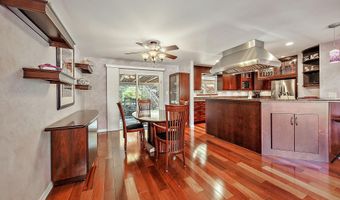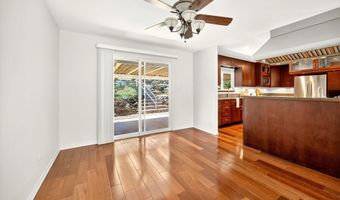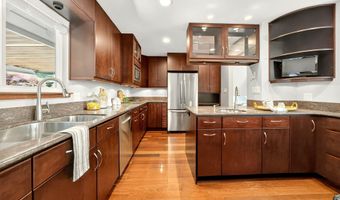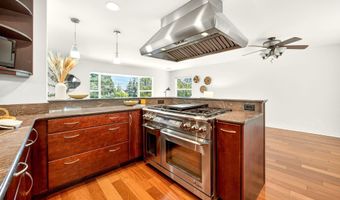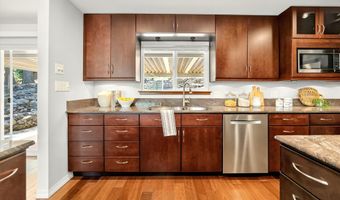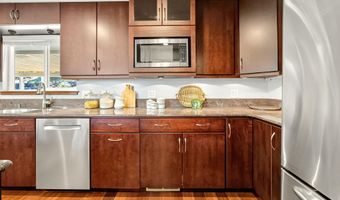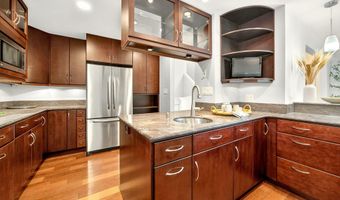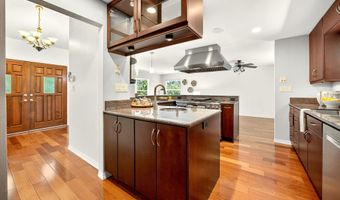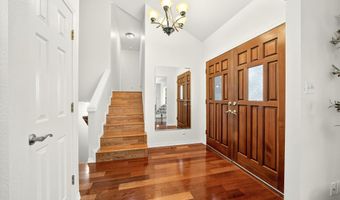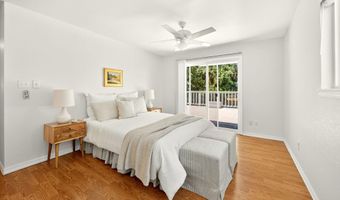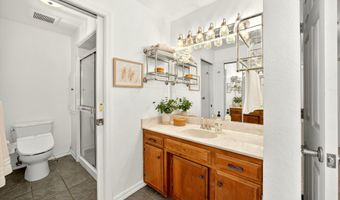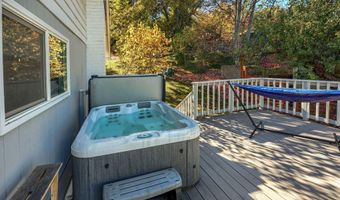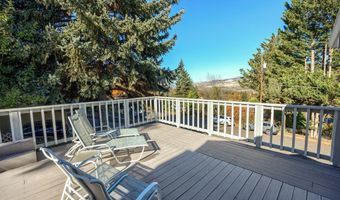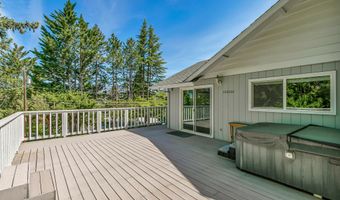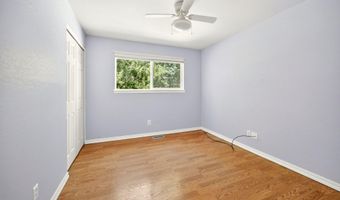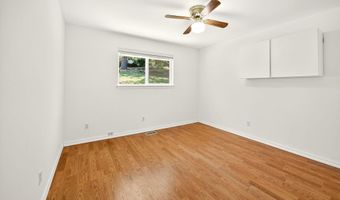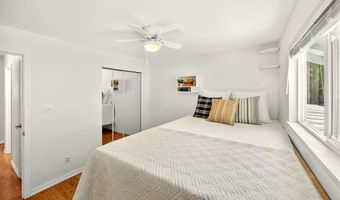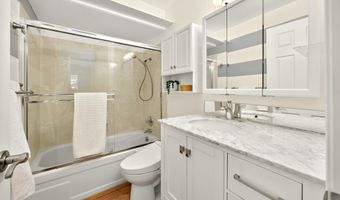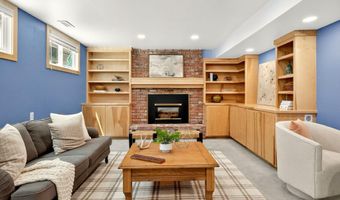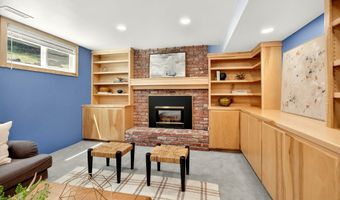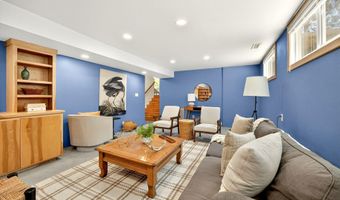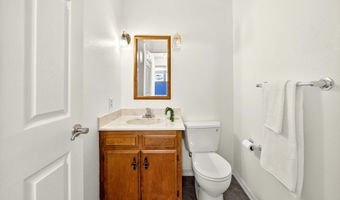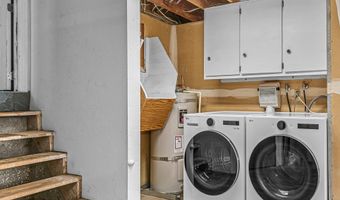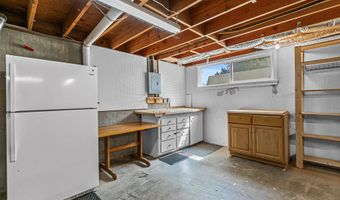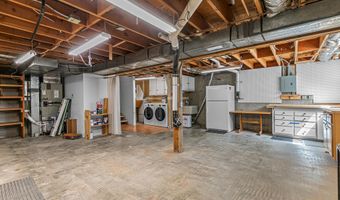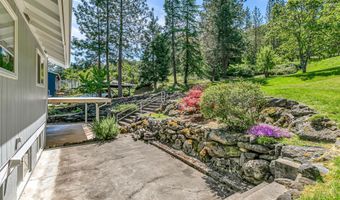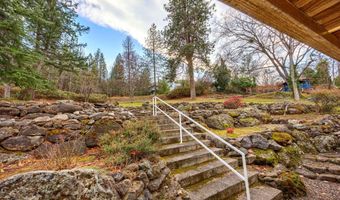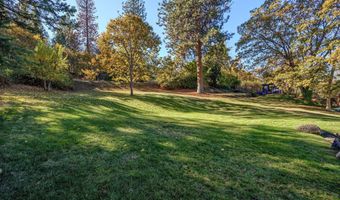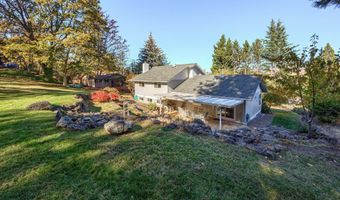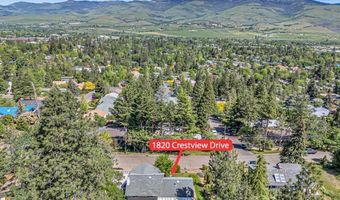1820 Crestview Dr Ashland, OR 97520
Snapshot
Description
Custom 4-bedroom home on a beautifully landscaped, park-like lot. A vaulted entry welcomes you into the spacious great room with a serene valley view. The chef's kitchen boasts expansive granite countertops, a Dacor dual fuel range, stainless steel appliances, prep sink, and generous cabinetry. The primary suite features a walk-in closet and access to a large deck with a hot tub and stunning views. Three additional bedrooms share a full bath. The lower level offers custom cabinetry, a cozy fireplace, and a half bath. The basement includes a laundry area, pantry, and a large workshop/studio. A two-car garage with built-in storage is complemented by an additional storage room behind the two-car carport. The expansive backyard features a covered patio and benefits from TID irrigation.
More Details
Features
History
| Date | Event | Price | $/Sqft | Source |
|---|---|---|---|---|
| Price Changed | $675,000 -3.57% | $298 | John L. Scott Ashland | |
| Listed For Sale | $700,000 | $309 | John L. Scott Ashland |
Taxes
| Year | Annual Amount | Description |
|---|---|---|
| 2024 | $6,900 |
Nearby Schools
Elementary School Bellview Elementary School | 0.7 miles away | KG - 05 | |
Elementary School Walker Elementary School | 1 miles away | KG - 05 | |
Middle School Ashland Middle School | 1.3 miles away | 05 - 08 |
