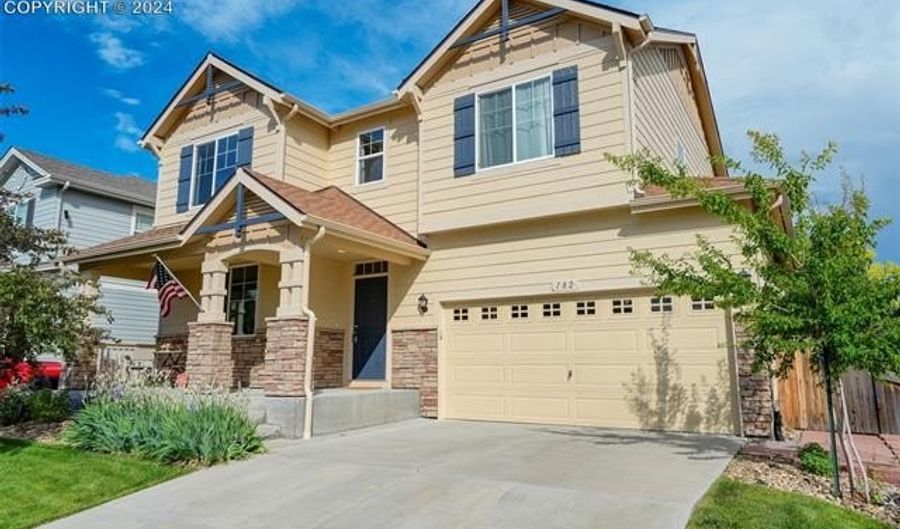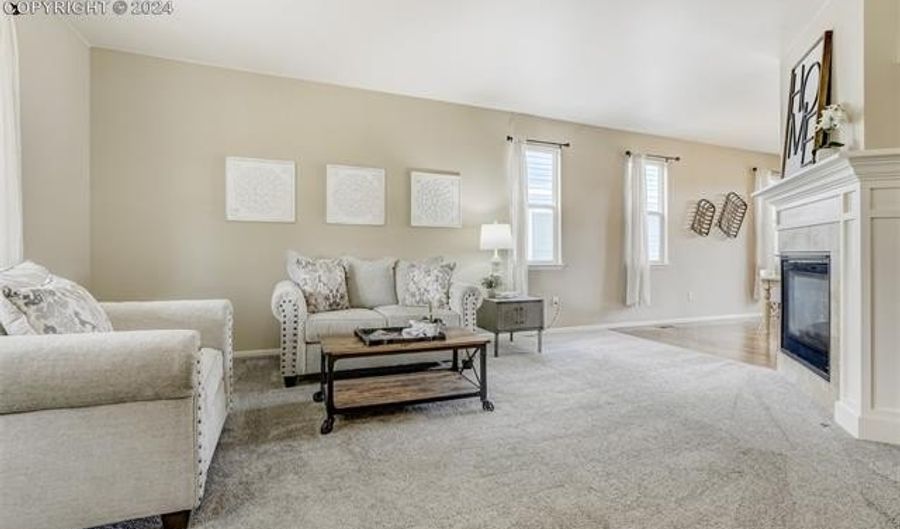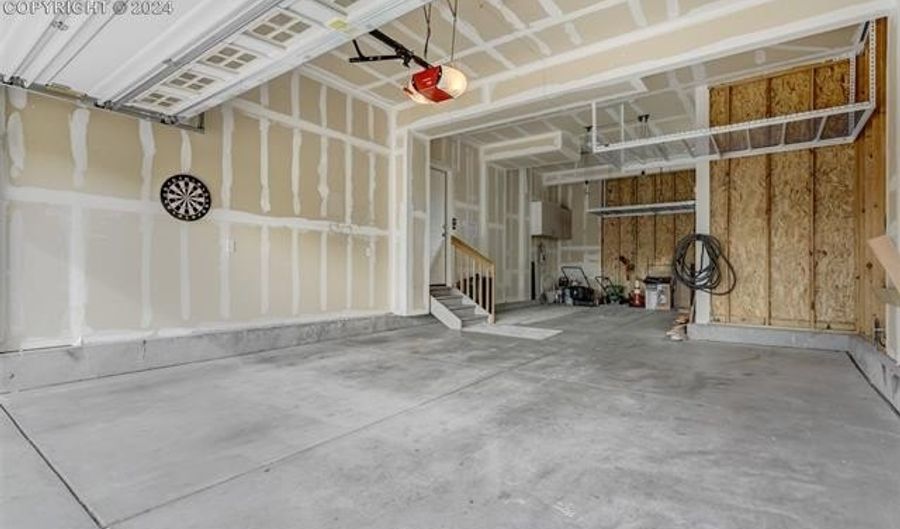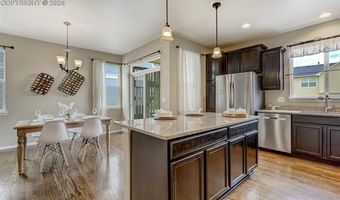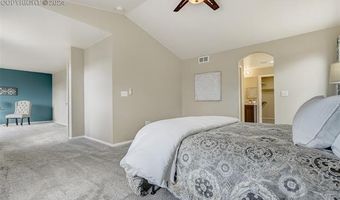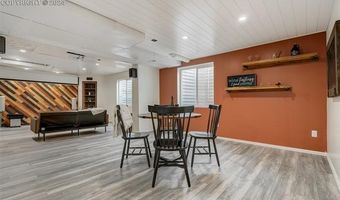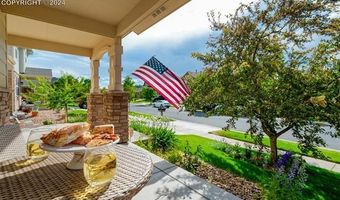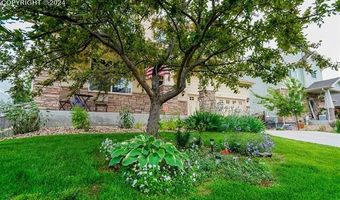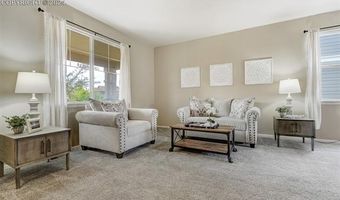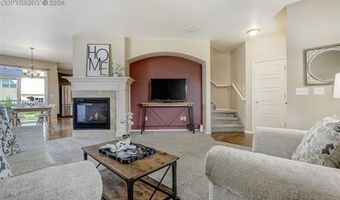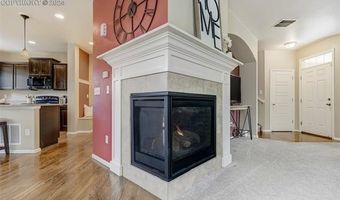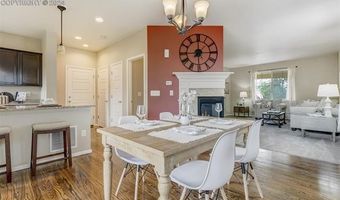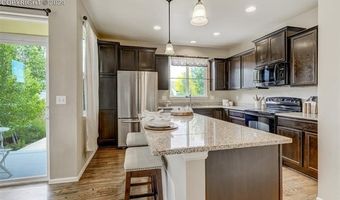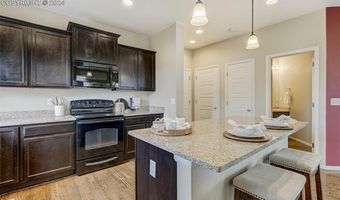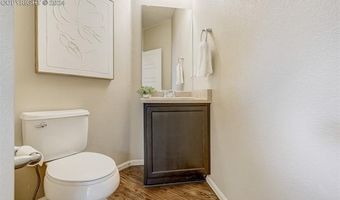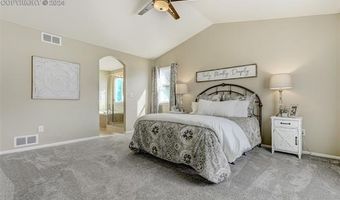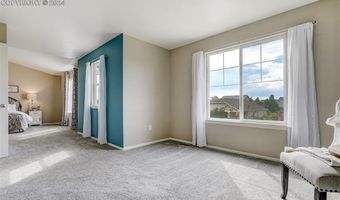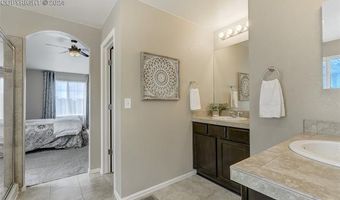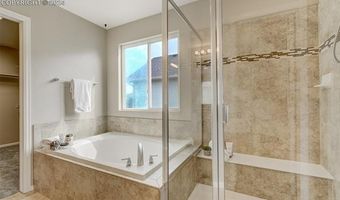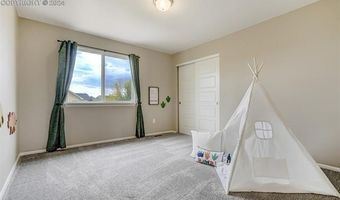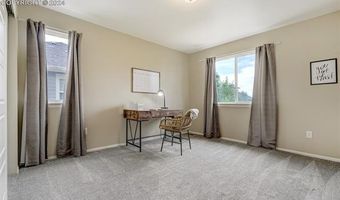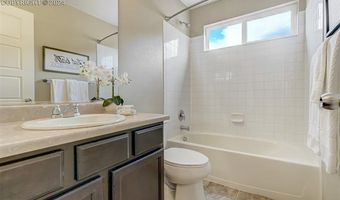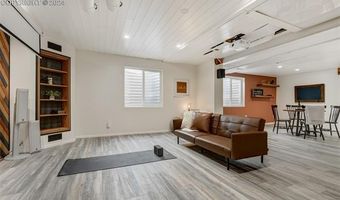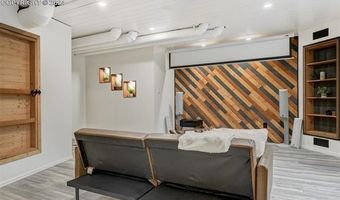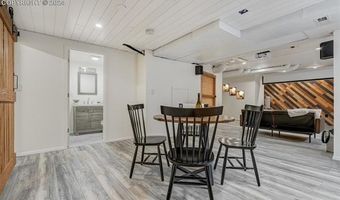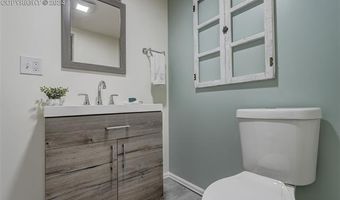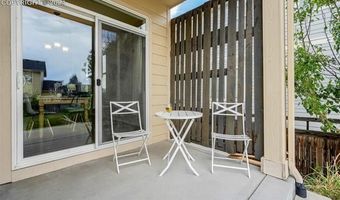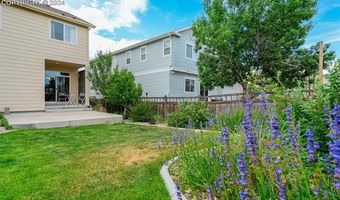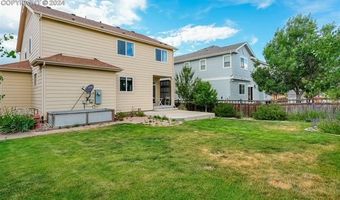This stunningly updated 3bd, 4ba, 3car, 2-story home, is nestled in Brighton Crossing where you can enjoy the charming front porch lifestyle! Come inside to an inviting layout flooded with natural light, creating a warm & welcoming atmosphere. The main level seamlessly integrates kitchen, dining area & living room, making it ideal for gatherings. Statement fireplace adds a cozy touch throughout, perfect for winter holidays. The expansive kitchen is a dream, featuring a large island for meal prep & casual dining, water filtration system, stone counters & pantry. 1/2 bath & mud bench at the garage door complete this main level. Upstairs, you'll find the primary suite w/ vaulted ceilings, luxurious en-suite w/ soaking tub, & large walk-in closet. The bonus room offers endless possibilities—nursery, library, home office? 2 addl bedrooms, full bath, & laundry w/ folding counter complete the upstairs. The finished basement is versatile, currently set up as a theater w/ adjacent game&bar area. Imagine transforming it into a yoga studio, media room or kids playroom. The basement also includes storage space & 1/2 bath. Step outside to the fenced backyard, featuring a secluded, covered patio right off the dining & a larger patio perfect for outdoor entertaining. Enjoy the beautiful foliage & pear trees that make this backyard a lovely space. A rare find, this home includes a 3-car tandem garage offering ample storage & parking. Whether you need space for your toys, a workshop, or a large truck, this garage has you covered. Ceiling racks & bike pulley systems are included for added convenience. Recent updates: carpet (2022), furnace motor/computer (2023), fresh air intake, recirc pump & h2o heater (2023). Just minutes away from new elementary & 2 Rec Centers incl w/ HOA. (The Venture Center features 2 pools, fitness center, splash pad, tennis & pickleball courts, playground, & dog park) Close to I-76, shops & restaurants, & under 10 mins to Barr Lake. Welcome Home!
