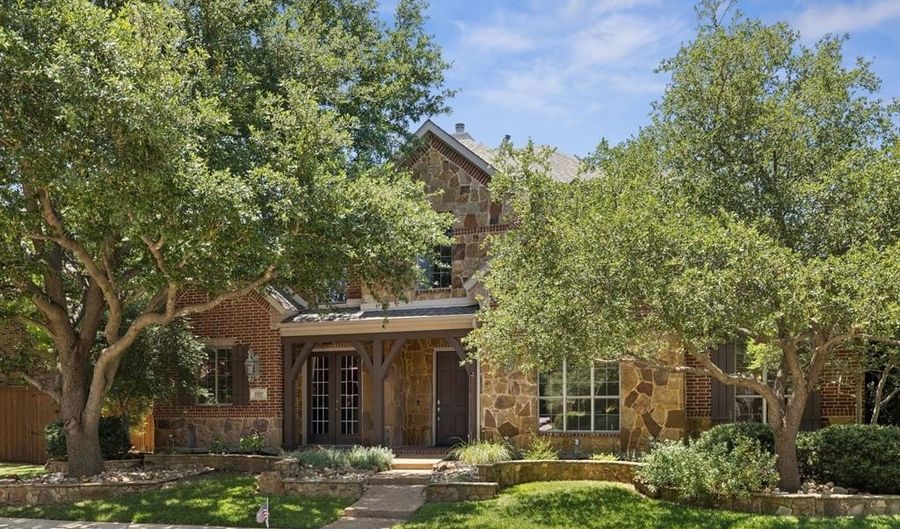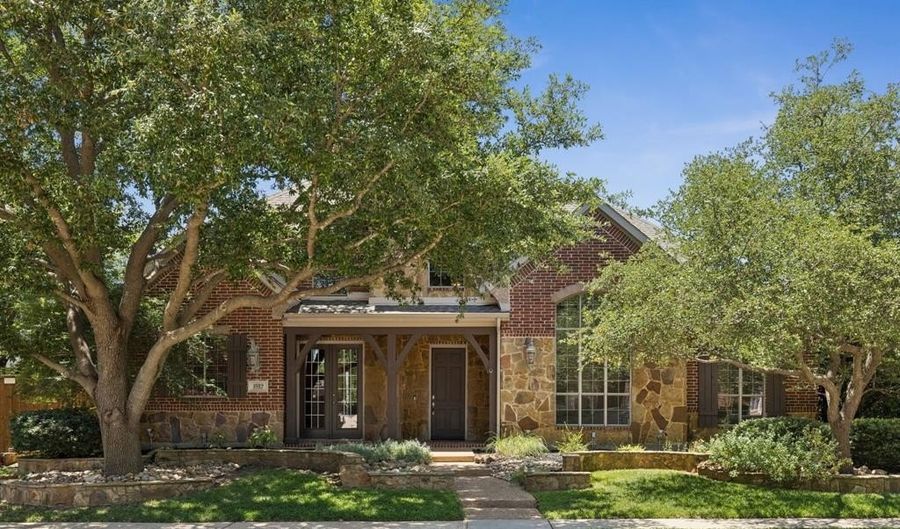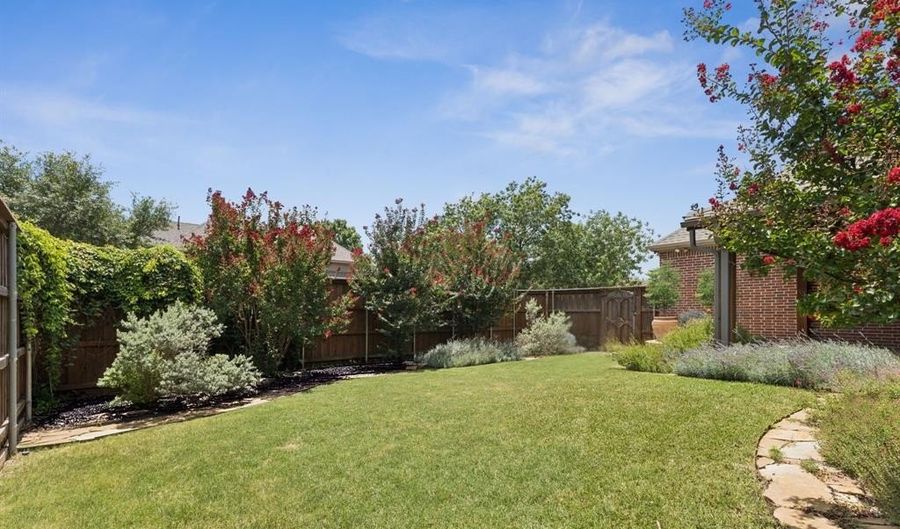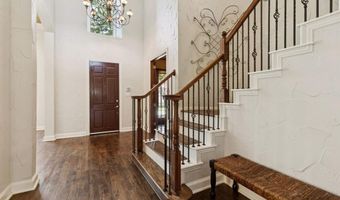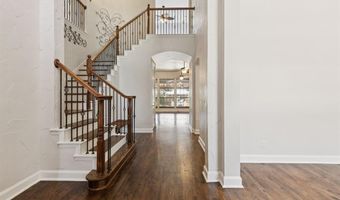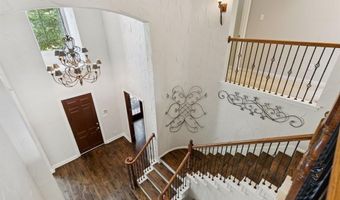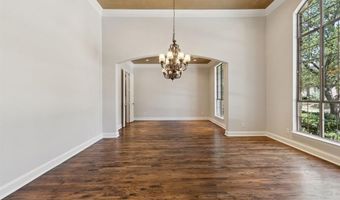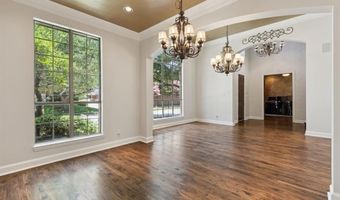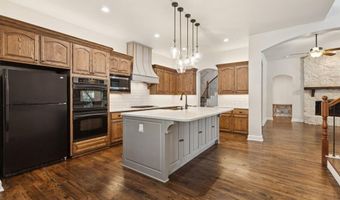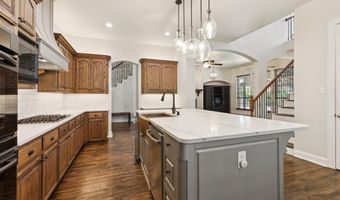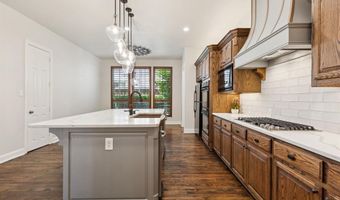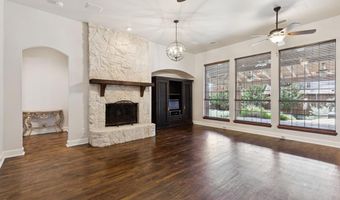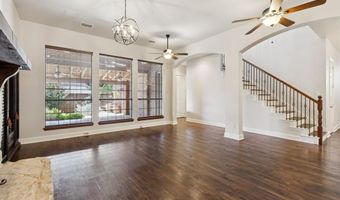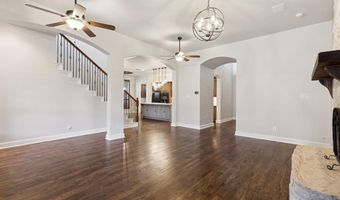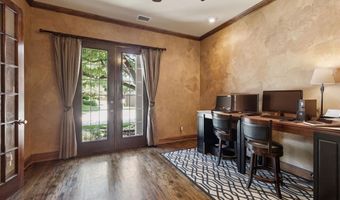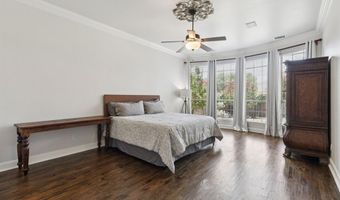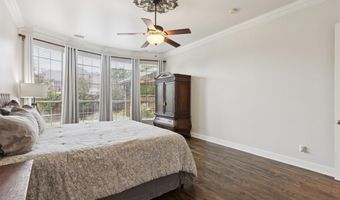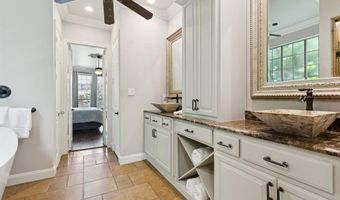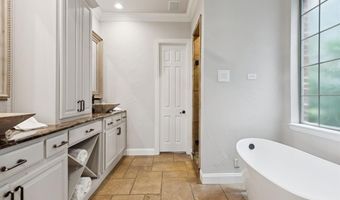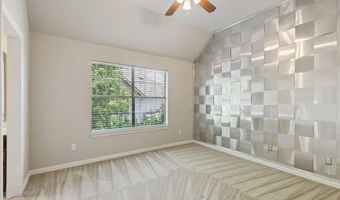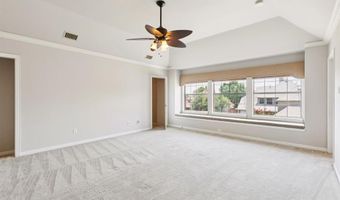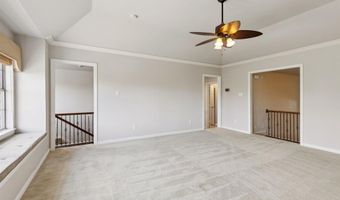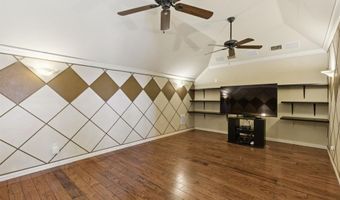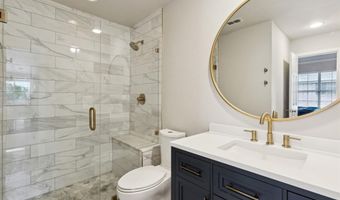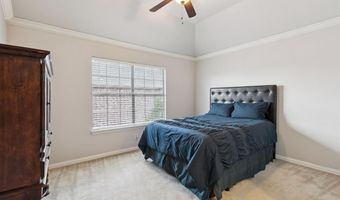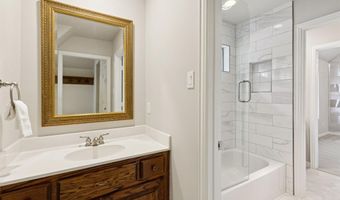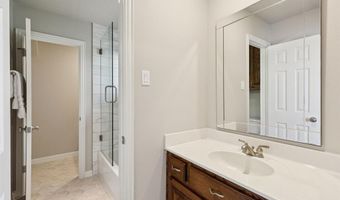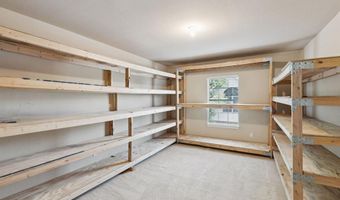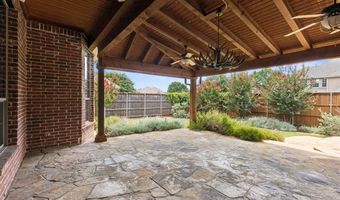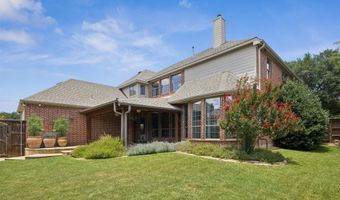1819 Rockford Ct Allen, TX 75013
Snapshot
Description
Beautifully upgraded and lovingly maintained, this Highland Homes-built residence is tucked on a quiet cul-de-sac in West Allen and zoned to highly rated Plano ISD schools. Offered by the original owners, the home features soaring ceilings, rich hardwood flooring, and an abundance of natural light throughout.
The thoughtfully remodeled kitchen is the heart of the home, showcasing quartz countertops, refinished cabinetry, a custom vent hood, and modern appliances. Entertain with ease in the spacious living and dining areas, or step outside to enjoy the extended flagstone patio, complete with a patio cover and lush landscaping in both the front and back yards.
The flexible floorplan offers five bedrooms, including a versatile fifth room currently used as a temperature-controlled storage space with built-in shelving. The primary suite feels like a true retreat with a spa-inspired bathroom, featuring a freestanding volcanic ash soaking tub and a striking overhead ceiling-mounted tub filler for a luxurious bathing experience.
Additional highlights include:
• Hardwood flooring throughout most of the home, including both staircases (updated in 2020)
• Solar screens on all windows for improved energy efficiency
• Replaced and upgraded HVAC systems and ductwork (May 2021)
• Extended garage with an additional 6 feet of depth
• Fully remodeled upstairs bathrooms (2022)
Ideally located near parks, trails, shopping, and dining, this home blends style, comfort, and convenience in one incredible package.
Homes like this don’t come around often—schedule your private tour today!
More Details
Features
History
| Date | Event | Price | $/Sqft | Source |
|---|---|---|---|---|
| Listed For Sale | $775,000 | $182 | Keller Williams Realty Allen |
Expenses
| Category | Value | Frequency |
|---|---|---|
| Home Owner Assessments Fee | $400 | Annually |
Nearby Schools
Elementary School Beverly Elementary | 0.4 miles away | KG - 05 | |
Middle School Ereckson Middle School | 1.1 miles away | 07 - 08 | |
Elementary School Mary Evans Elementary | 1.9 miles away | PK - 06 |
