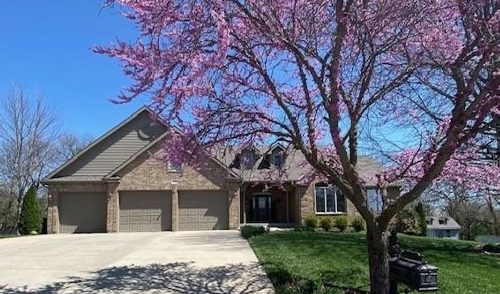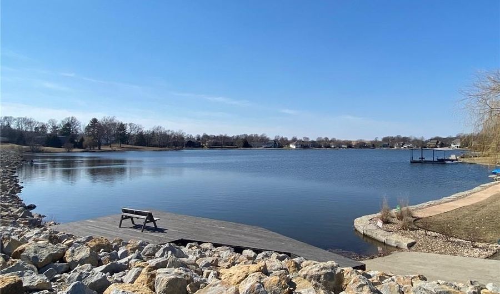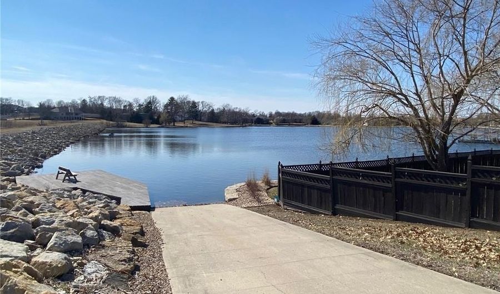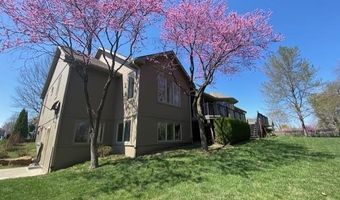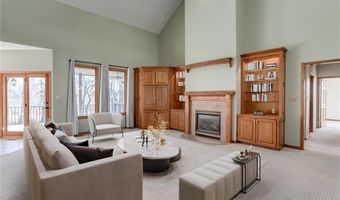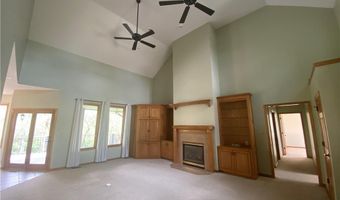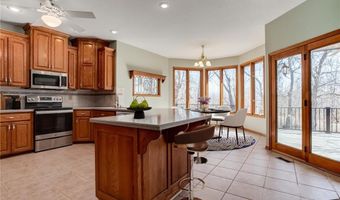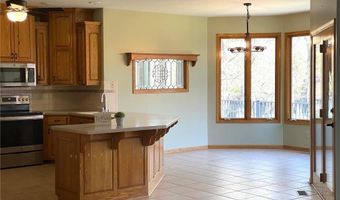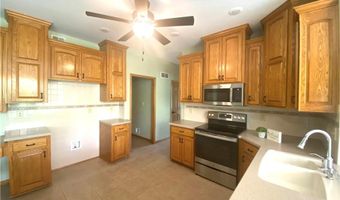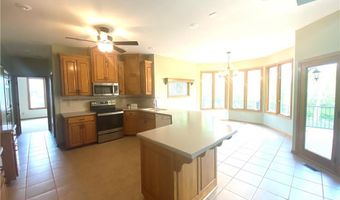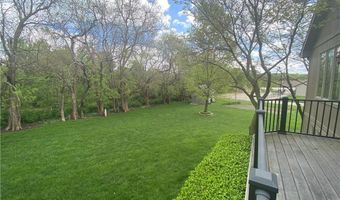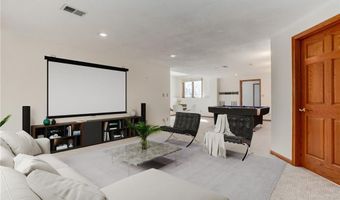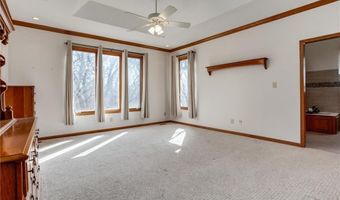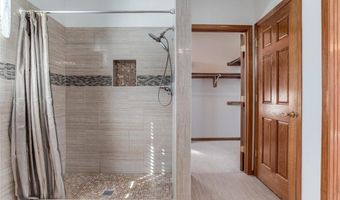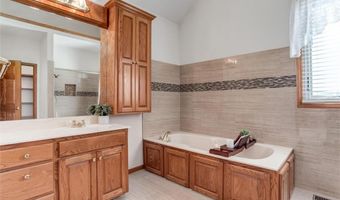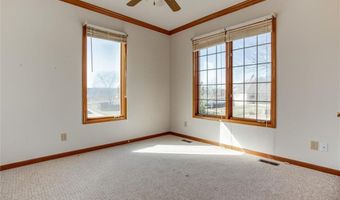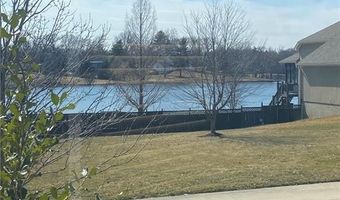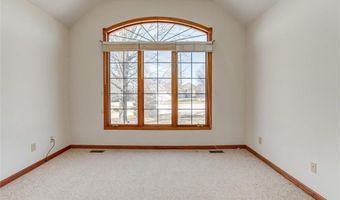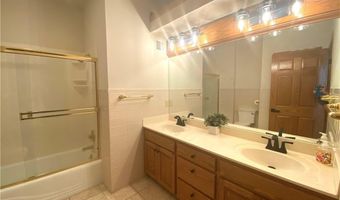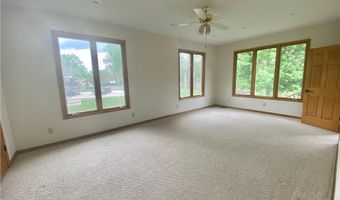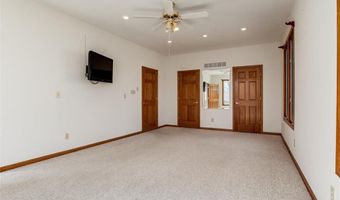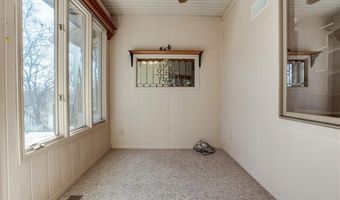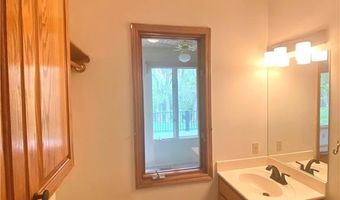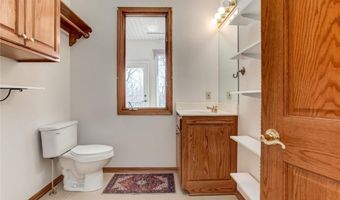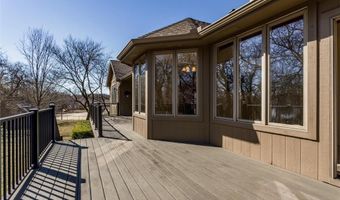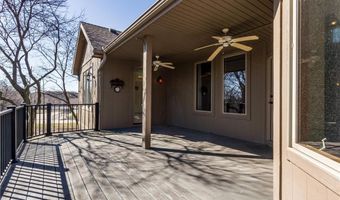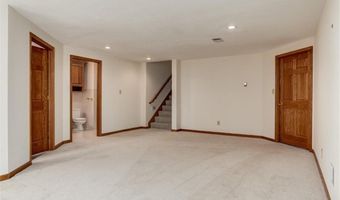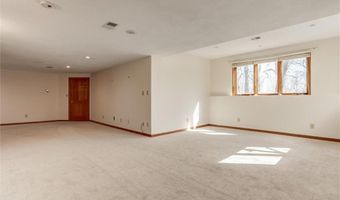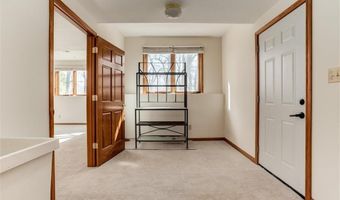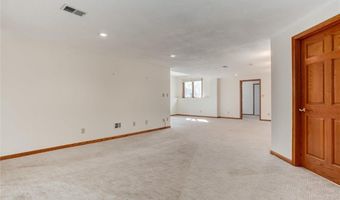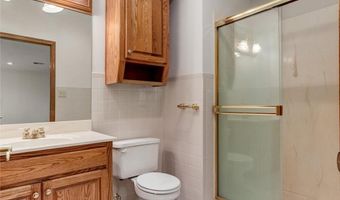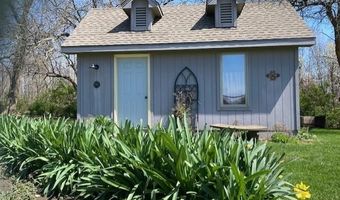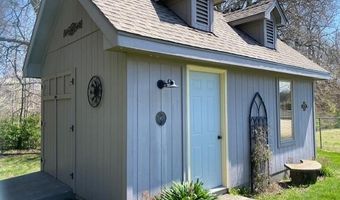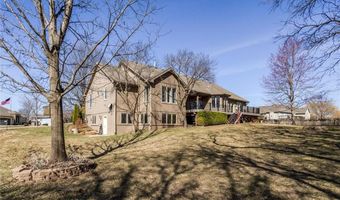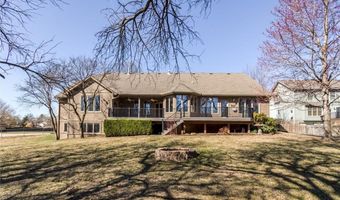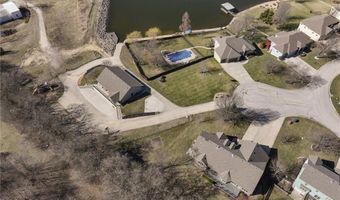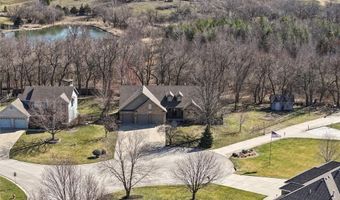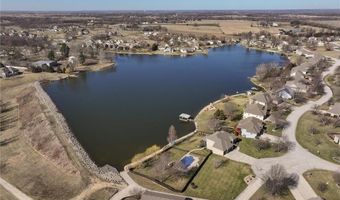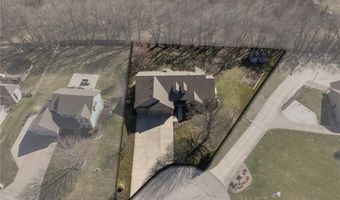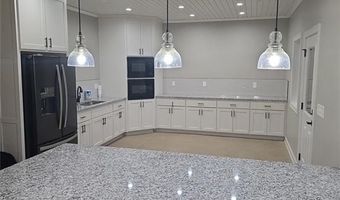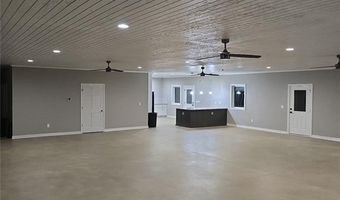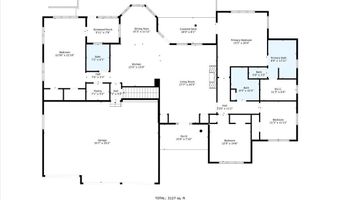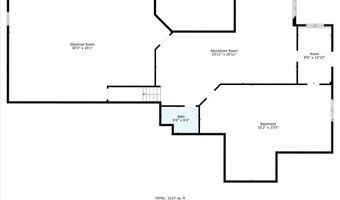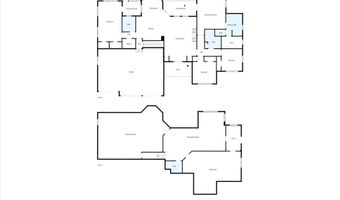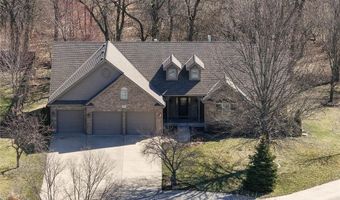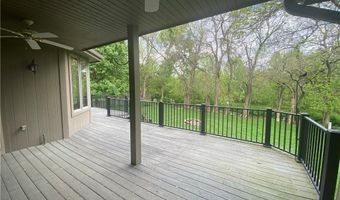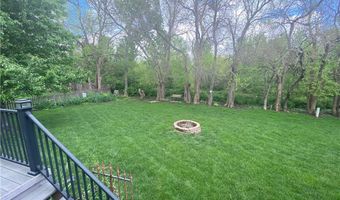18180 S 153rd St Basehor, KS 66007
Snapshot
Description
Unique 4800 sq. ft. HUGE Ranch home with 4 bedrooms, Walkout from the Lower level to your garden or stroll over to the lake. Entertain in the updated clubhouse next door. NEW fixtures / Furnace / Water heater. Newer Roof. ADORABLE garden Shed is 22 ' x14 '; HUGE Workshop & Storage 1600 sq. ft. on LL plus the 805 sq. ft. Rec Room. Walk out from the LL to the side yard. Bask in the SUN on the huge 576 sq. ft. TREX desk overlooking the private trees on acreage behind the property. Take the kids to the playground. This home offers a perfect blend of nature, adventure, and activities. The natural light, high ceilings, and peaceful views are situated in a tranquil setting with trees in the back for privacy.
Featuring an open, airy floor plan with high ceilings and sunshine-filled rooms
Custom wood built-ins and a cozy fireplace in the impressive great room.
Sunny kitchen designed for convenience, open to the living area, and an eat-in breakfast nook.
Walk out onto the large Trex deck from the open living area, primary bedroom, or the huge fourth bedroom sunroom. The deck is partially covered, allowing you to enjoy the rain or step into the open sunshine. The yard has a fire pit for entertaining or relaxing on your swing to listen to nature.
The garden shed is perfect for storing tools or growing your food in the garden.
The huge lower level features a WORKSHOP that is 31’ x 23’ “L” shape; a huge recreation area, and a huge storage area. There is also a mudroom that leads outside to go from the WORKSHOP or to the Rec Room.
Ample storage throughout the home, including walk-in closets and a large storage area offering endless potential for expansion
Very well-maintained, move-in ready home
Versatile & Private Spaces:
The 4th bedroom can become a second primary bedroom, complete with a sunroom—this is a must-see space to envision your perfect retreat!
This home is a rare opportunity to combine privacy, nature, and comfort in a prime location!
Open House Showings
| Start Time | End Time | Appointment Required? |
|---|---|---|
| No |
More Details
Features
History
| Date | Event | Price | $/Sqft | Source |
|---|---|---|---|---|
| Price Changed | $635,000 -2.3% | $198 | EXP Realty LLC | |
| Price Changed | $649,950 -3.71% | $202 | EXP Realty LLC | |
| Price Changed | $675,000 -2.88% | $210 | EXP Realty LLC | |
| Listed For Sale | $695,000 | $217 | EXP Realty LLC |
Expenses
| Category | Value | Frequency |
|---|---|---|
| Home Owner Assessments Fee | $400 | Annually |
