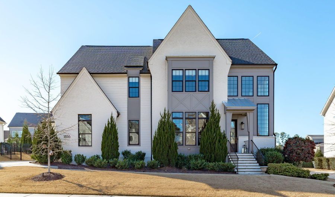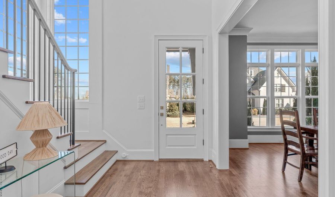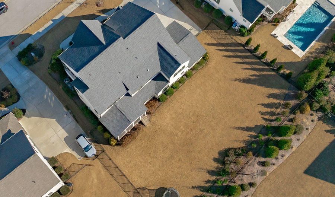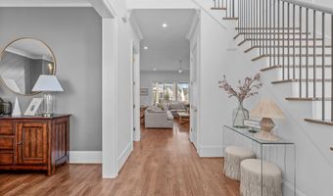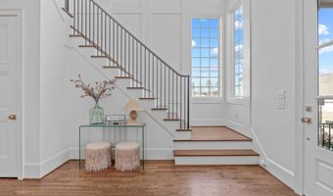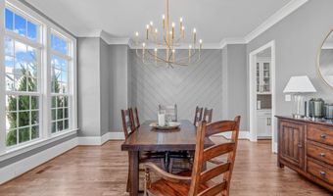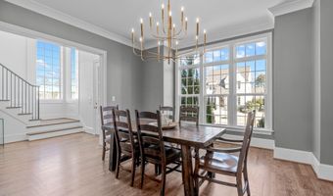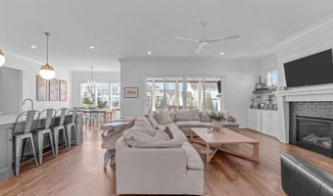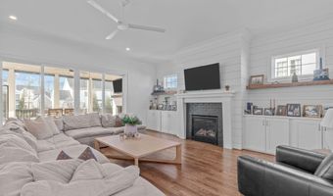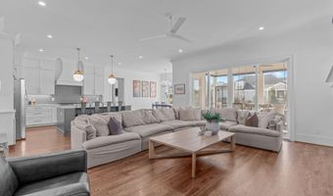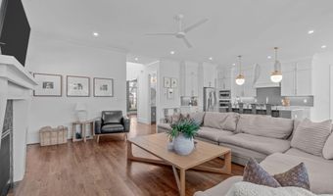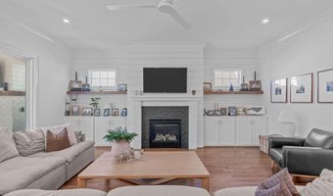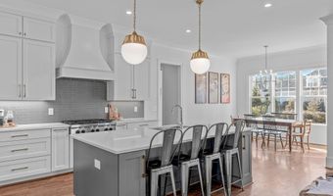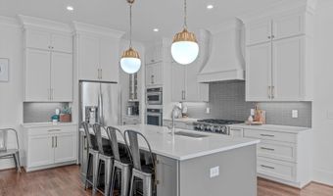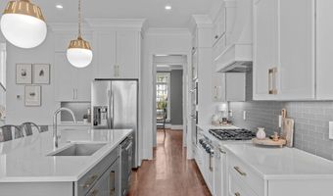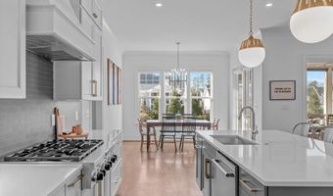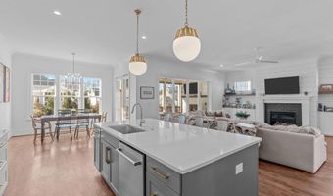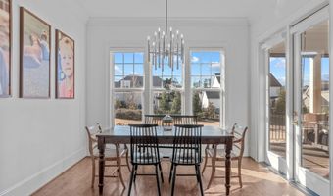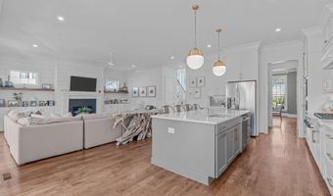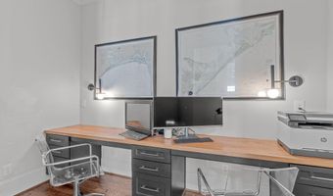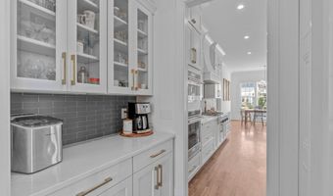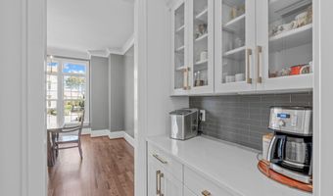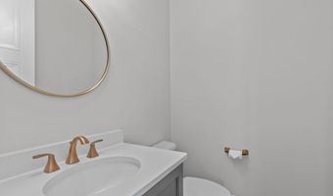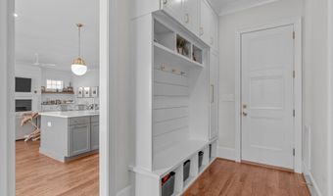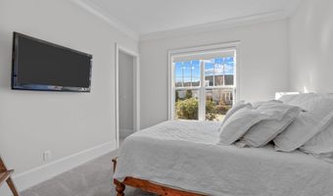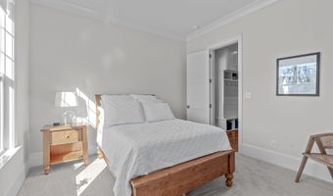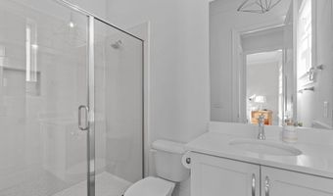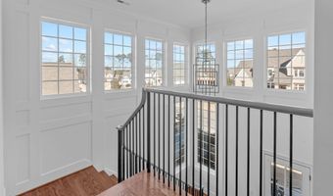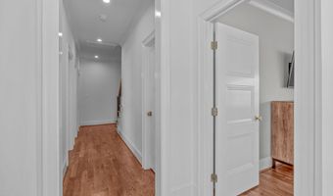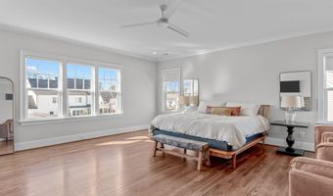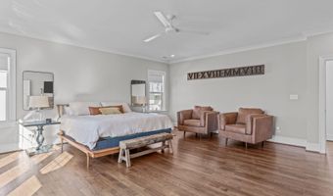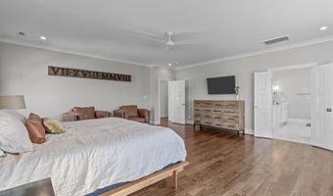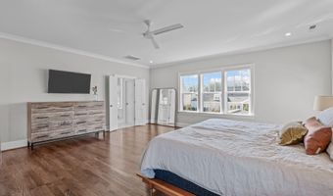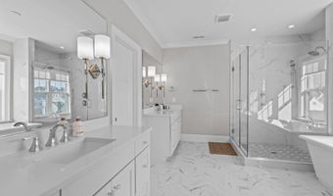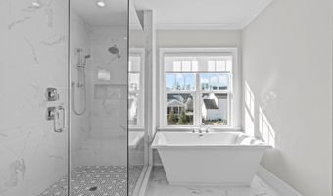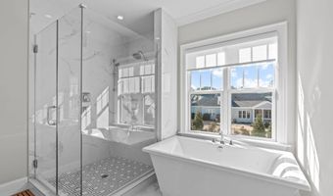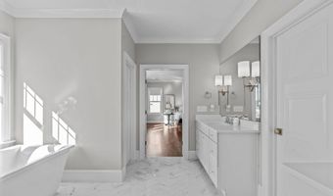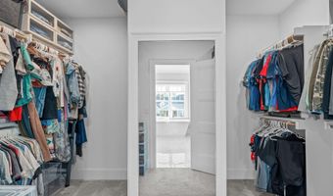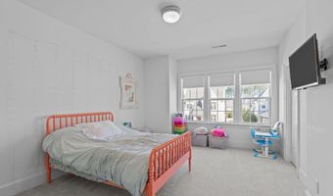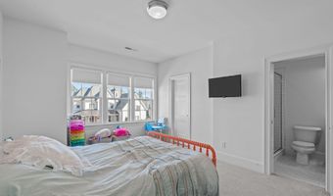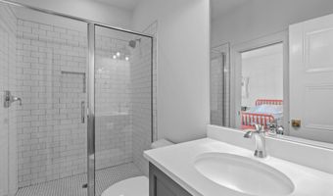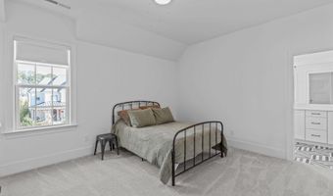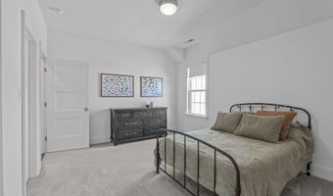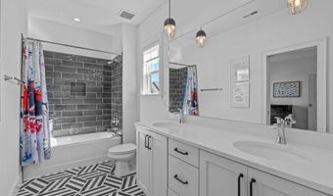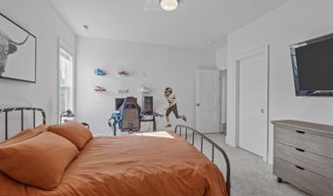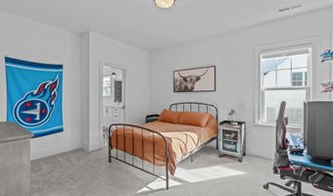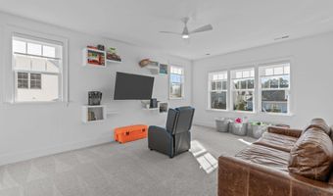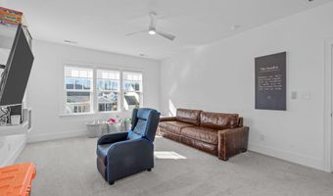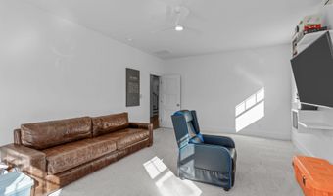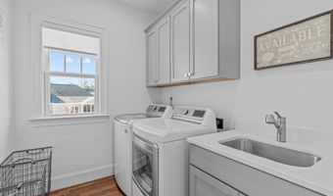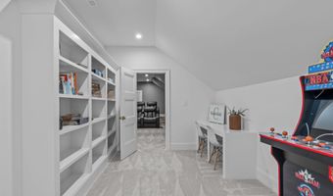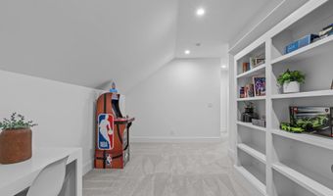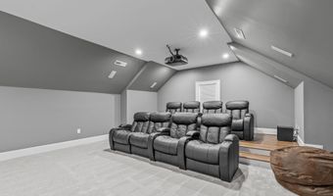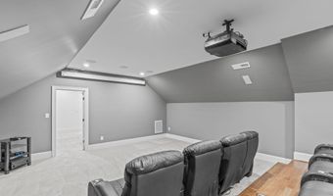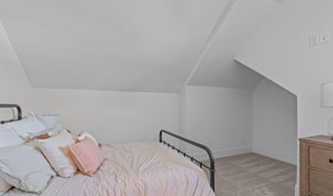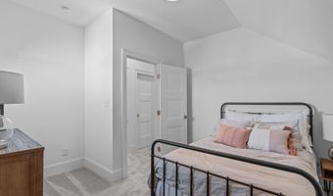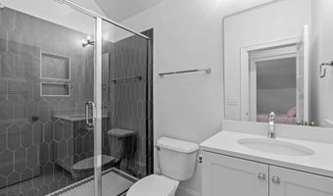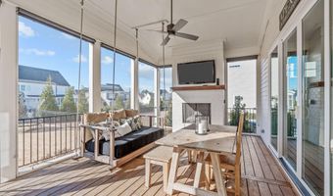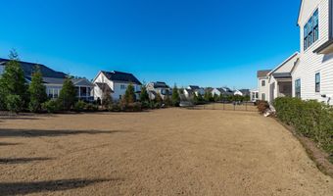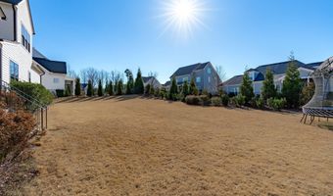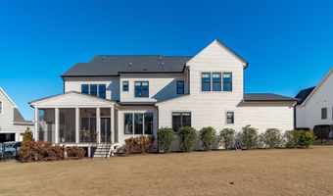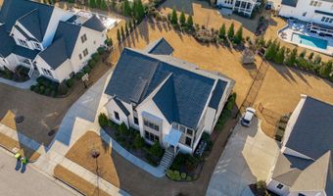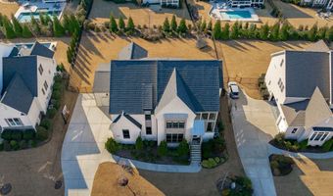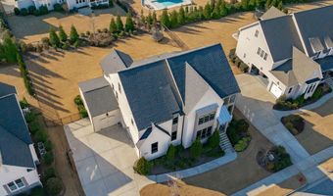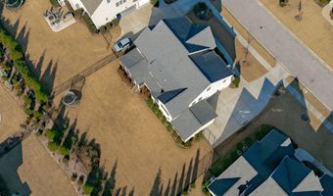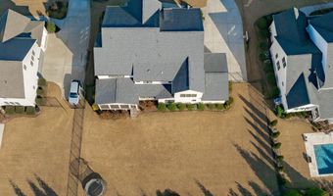1816 Center Ridge Dr Apex, NC 27502
Snapshot
Description
THE ONE you have been waiting for. Jaw dropping custom estate home in coveted Stillwater! 5,023 SF of pure elegance on a large and usable 1/3 acre homesite! An epic combination of opulent finishes, smart design, lives large, perfect location rolled into one stunning home! Site finished hardwood floors everywhere. Spectacular light filled 2 story foyer. Enormous dining room perfect for gathering large groups of loved ones. Butler pantry leads you into a true chef's kiss kitchen with center island, quartz tops, subway tile backsplash, custom soft closed cabinetry and stainless steel appliances including 6 burner gas cooktop and wall oven/microwave - overlooking sun drenched breakfast area and HUGE family room with gas fireplace and custom built ins with gorgeous wainscoting accent wall. Mudroom features more custom built ins and hides an incredible home office with custom built in desks. 1st floor guest suite w/ gorgeous private bathroom. Dramatic staircase takes you upstairs where functional meets decadent. Massive primary bedroom with incredible en-suite featuring soaking tub, dual vanities, water closet and gorgeous oversized shower PLUS a huge walk in closet. Large secondary bedrooms all with direct bathroom access. Large second floor bonus offer endless opportunities! Incredible finished 3rd floor features recreation area, 6th bedroom with full bath AND ''WOW'' home theater with stadium seating. Beautiful screened porch with gas fireplace overlooks serene, large, fully fenced yard w/ full irrigation system.
More Details
Features
History
| Date | Event | Price | $/Sqft | Source |
|---|---|---|---|---|
| Listed For Sale | $1,500,000 | $299 | The Wolgin Real Estate Group |
Expenses
| Category | Value | Frequency |
|---|---|---|
| Home Owner Assessments Fee | $950 | Annually |
Taxes
| Year | Annual Amount | Description |
|---|---|---|
| 2024 | $10,415 |
Nearby Schools
Elementary School Olive Chapel Elementary | 2.5 miles away | KG - 05 | |
Elementary School Apex Elementary | 4.3 miles away | KG - 05 | |
Elementary School Baucom Elementary | 4.6 miles away | PK - 05 |
