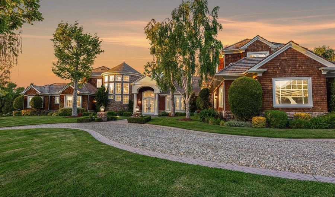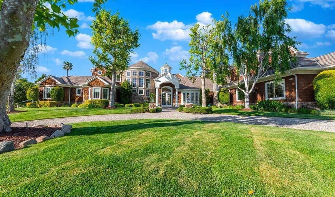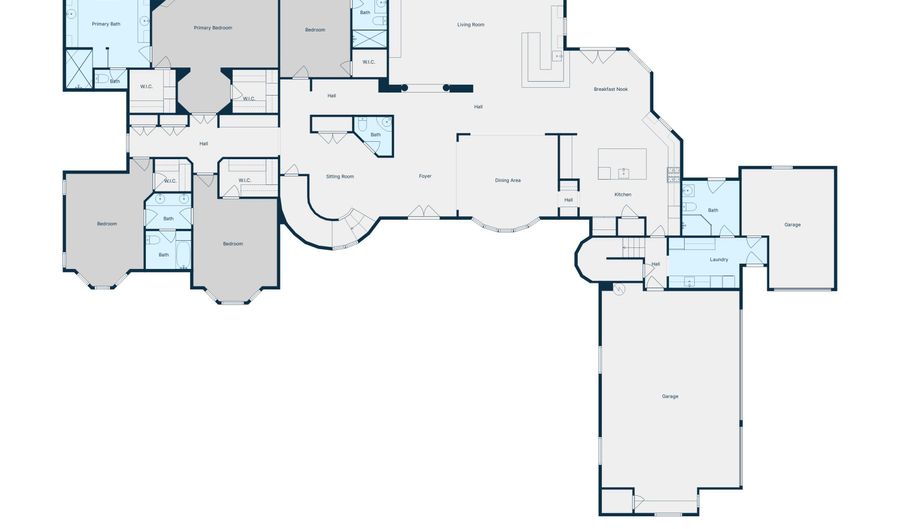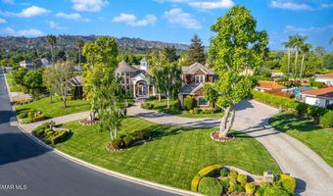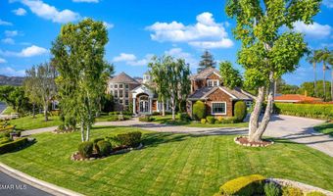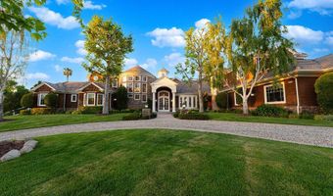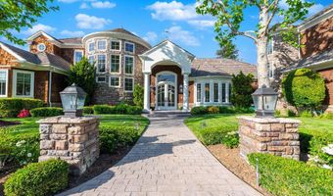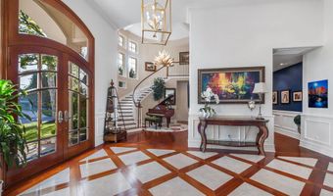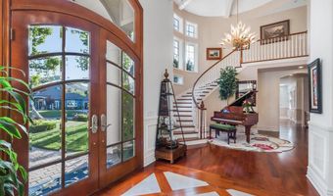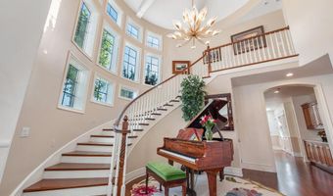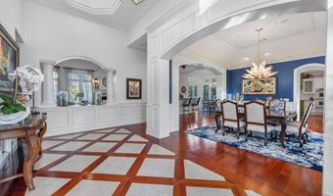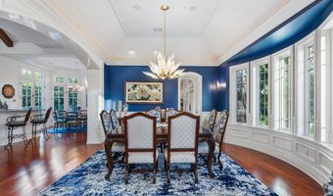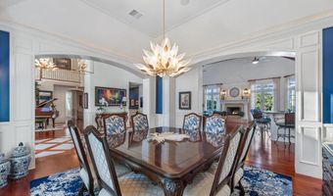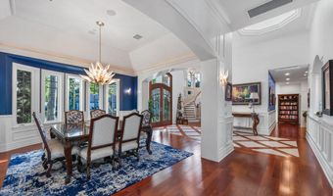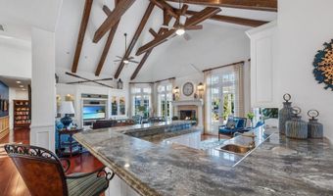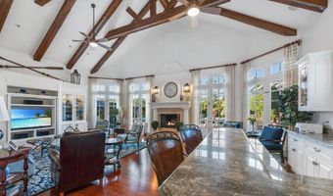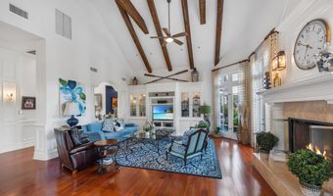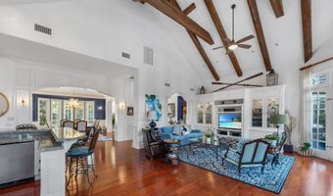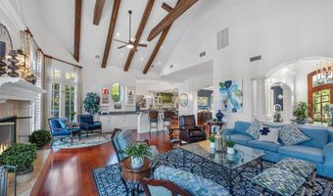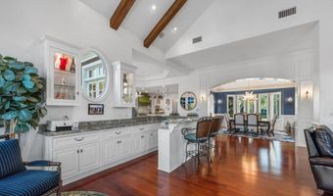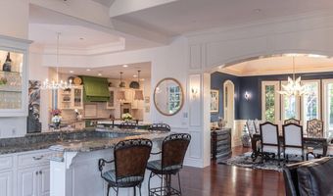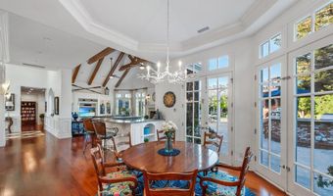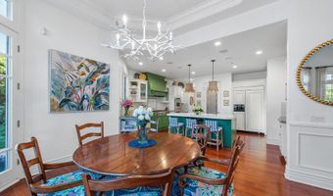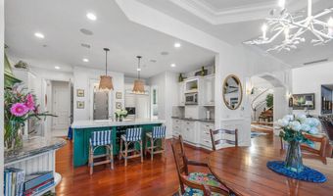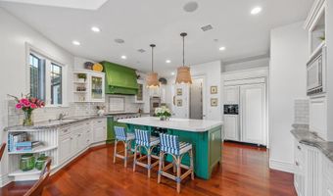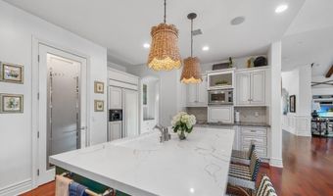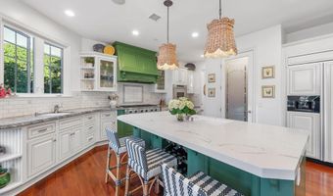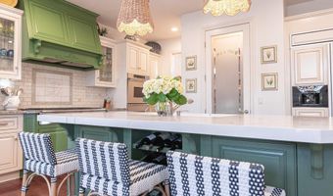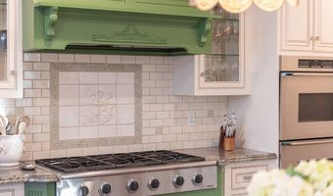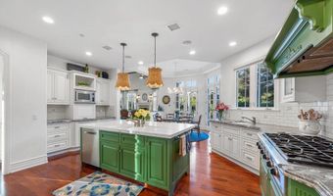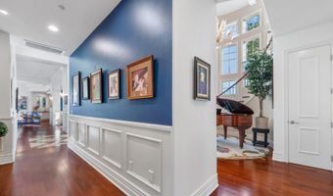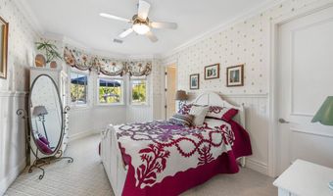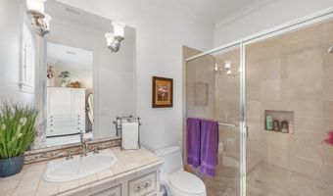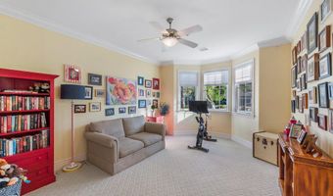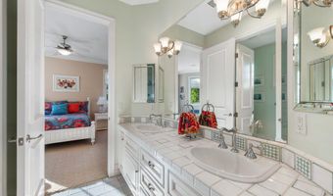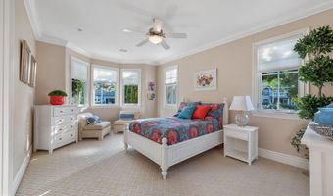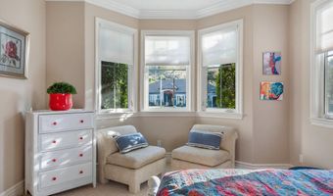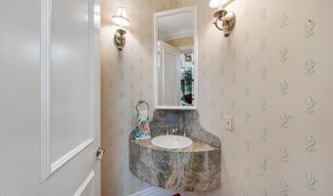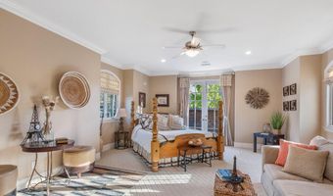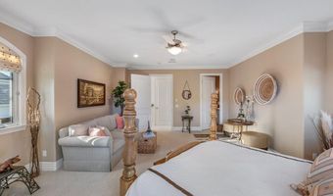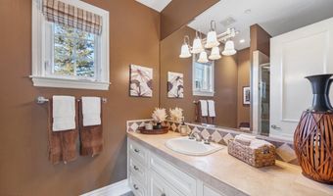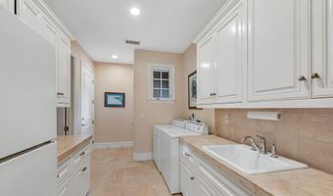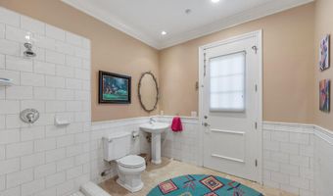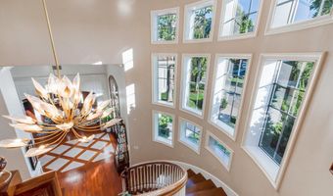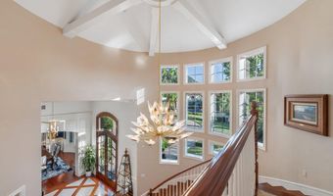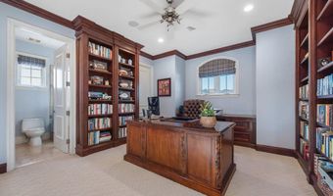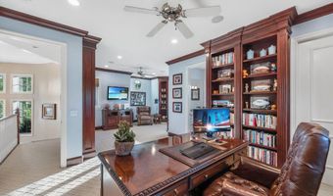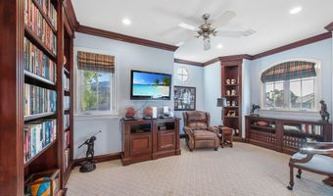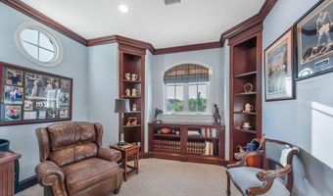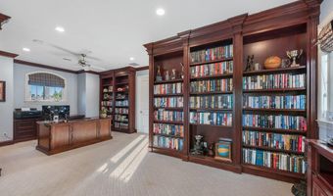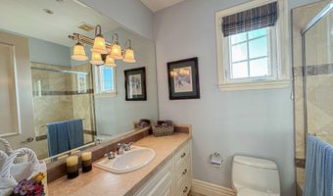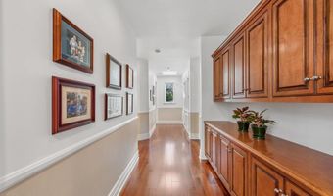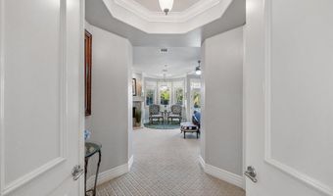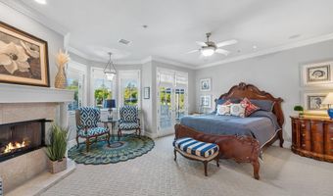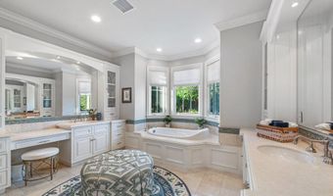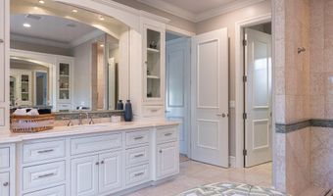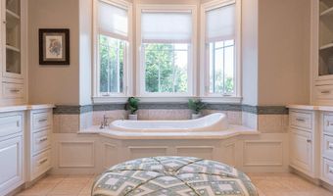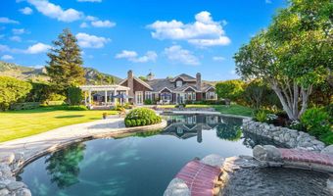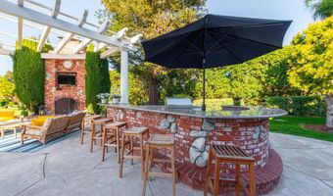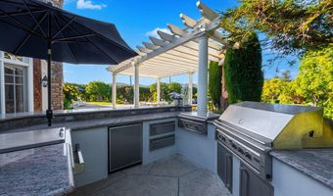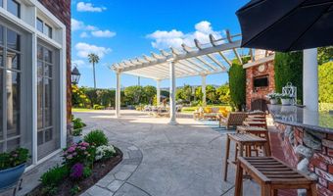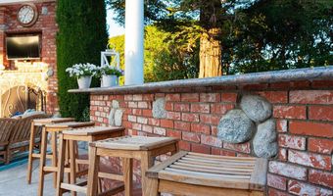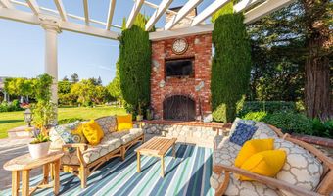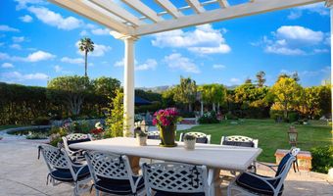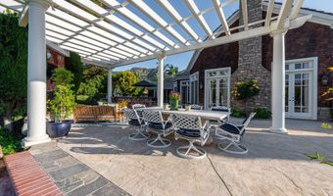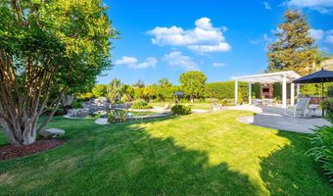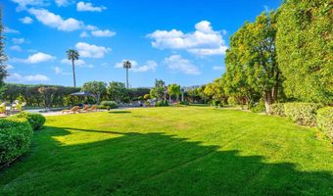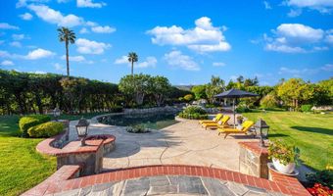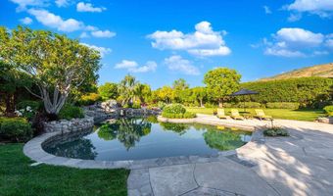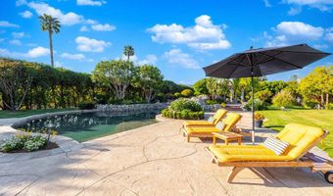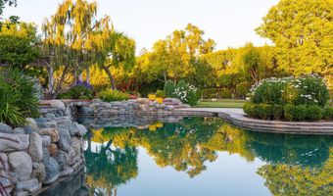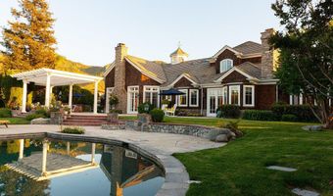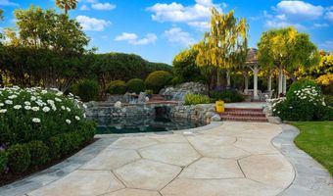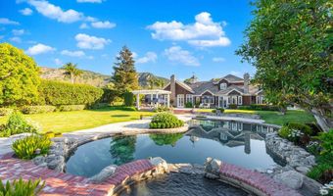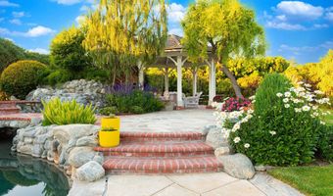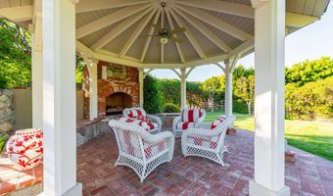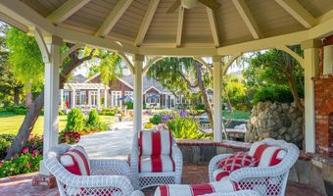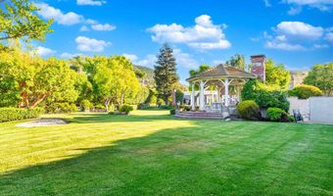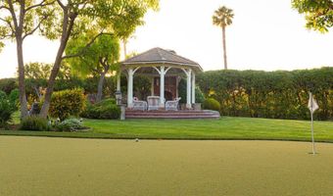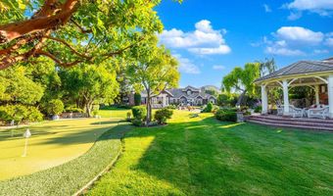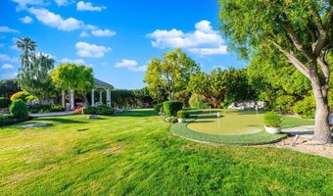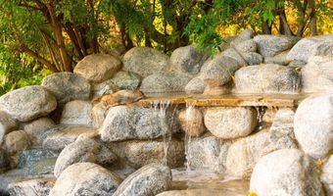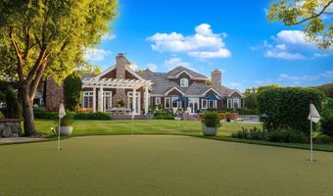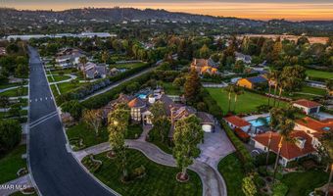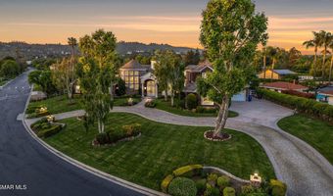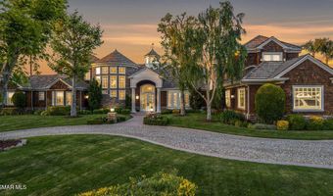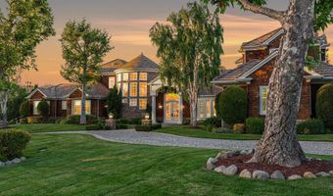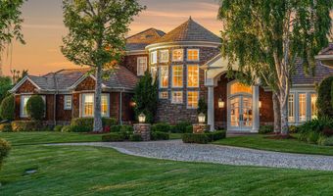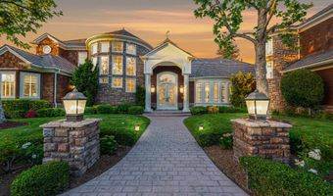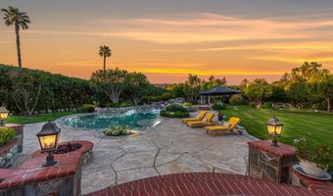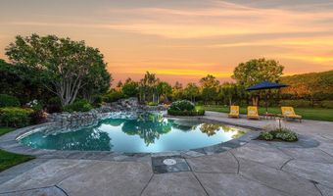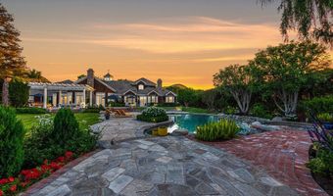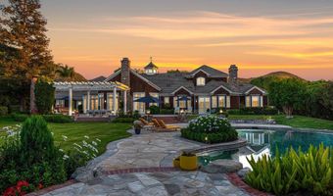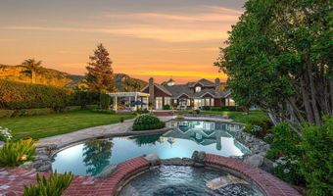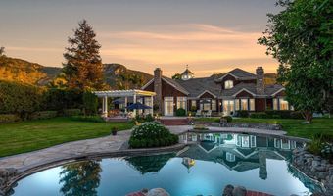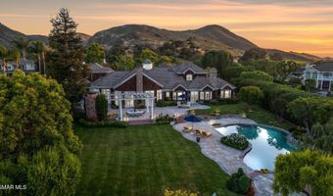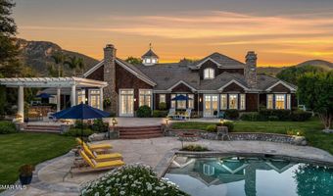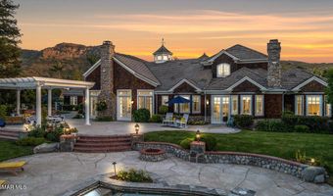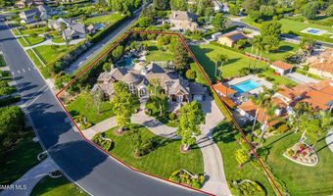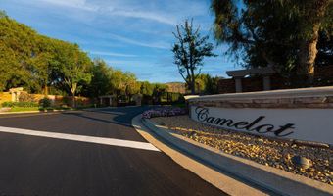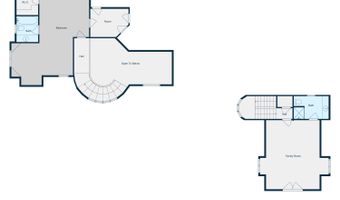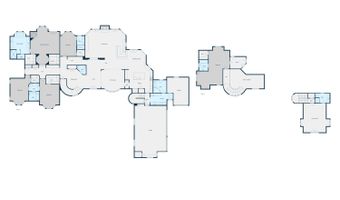1816 Brittany Park Rd Camarillo, CA 93012
Snapshot
Description
Architectural Masterpiece in Shingle Style Elegance!Welcome to a one-of-a-kind architectural dream home where East Coast charm meets California luxury. This expansive Shingle Style estate is set behind gates and rests on a coveted corner lot spanning over an acre of perfectly manicured grounds. A stately half-circle driveway that offers a stunning entrance and showcases the homes grand curb appeal. Step through soaring, double arched French doors into a dramatic foyer with towering ceilings and a sweeping curved staircase. Rich hardwood floors with custom inlays, towering ceilings in the turret and family room. Designer light fixtures, skylights, soaring windows, white wood paneling, intricate architectural details throughout the home flood the interiors with natural light and unwavering craftsmanship and design. Just off the grand entry and seamlessly connected to the great room, the formal dining room with arched windows and ceiling with cove lighting and fixturing offering an elegant space for intimate dinners and large scale entertaining. The heart of the home features a statement bar with glass-front cabinetry, integrated lighting, and a beverage fridge--flowing effortlessly into the expansive great room, breakfast nook, and chef's kitchen. The kitchen is beautifully appointed with granite countertops, a Dacor stove and oven, a built-in refrigerator, a brand-new Bosch dishwasher and custom cabinetry. A generous walk-in pantry provides ample storage, while a nearby utility space offering more glass cabinets with built-in lighting and storage.The smart and spacious floorplan features four bedrooms downstairs, each with walk-in closets. One is a private en-suite with backyard views, while two others have a generous Jack-and-Jill bath. The luxurious primary suite includes a fireplace, dual walk-in closets, a sitting area, and a spa-like bath with a double shower, soaking tub and serene backyard vistas. Upstairs, a separate wing offers an additional guest suite with private bath and balcony. Don't miss the oversized laundry room with secondary fridge, ample cabinetry and direct access to the full pool bath with exterior entry. The other set of sprawling stairs leads you to a work-from-home luxury, a richly appointed library/office features floor-to-ceiling custom dark wood built-ins and its own full bath and walk-in closet.French doors throughout the home open to a spectacular entertainer's dream backyard designed for year-round enjoyment and tailored seamlessly for indoor/outdoor gatherings. Highlights include a granite-outfitted outdoor kitchen with built-in BBQ, fridge, ice chest, a cozy outdoor fireplace with TV lounge area, fire pit with seating, covered beamed patio and a lighted gazebo with fireplace. The backyard continues with a stunning pool and spa featuring waterfalls and water features and bridge, a six-hole lighted putting green, decorative waterfall and meticulously manicured landscaping with lush expansive grassy area lined with mature trees and privacy.A four-car garage rounds out the home, with built-in cabinetry, shelving and abundant storage space. A whole house generator to top it off. This rare, custom estate is packed with premium finishes, thoughtful details and luxury upgrades at every turn--this truly is a dream home with it all.
More Details
Features
History
| Date | Event | Price | $/Sqft | Source |
|---|---|---|---|---|
| Price Changed | $3,495,000 -5.41% | $628 | Rodeo Realty | |
| Listed For Sale | $3,695,000 | $664 | Rodeo Realty |
Expenses
| Category | Value | Frequency |
|---|---|---|
| Home Owner Assessments Fee | $191 | Monthly |
Nearby Schools
Elementary & Middle School Santa Rosa Technology Magnet | 2.4 miles away | KG - 08 | |
Middle School Las Colinas Middle | 4.4 miles away | 06 - 08 | |
Elementary School Tierra Linda Elementary | 4.9 miles away | KG - 05 |
