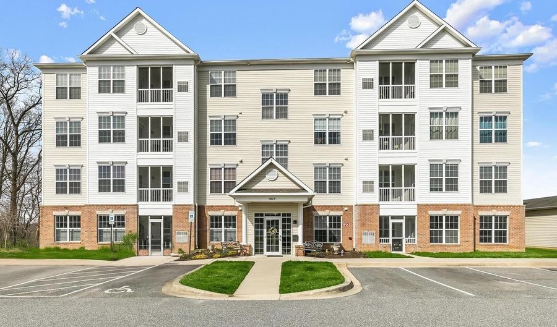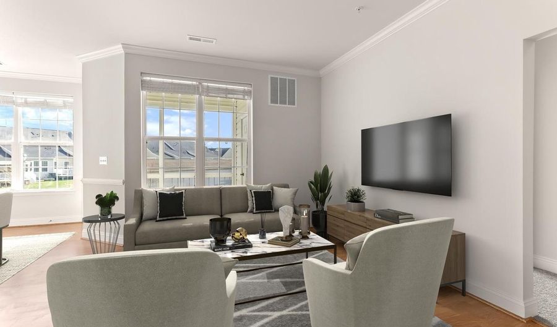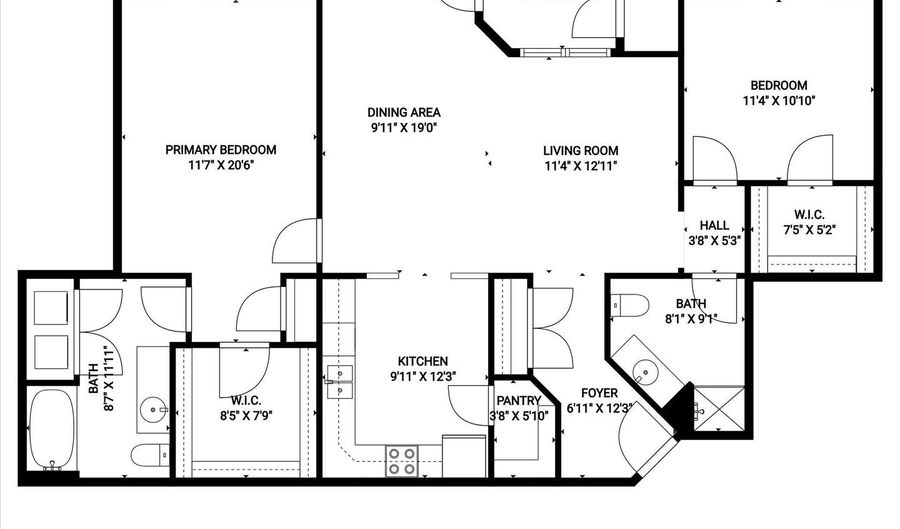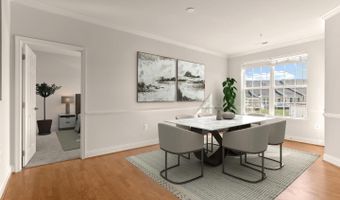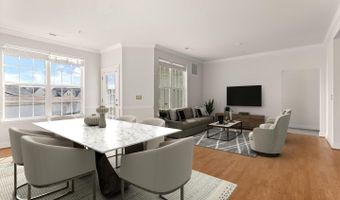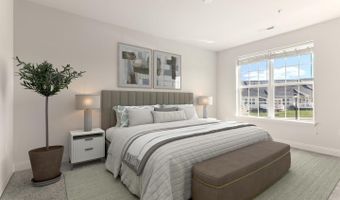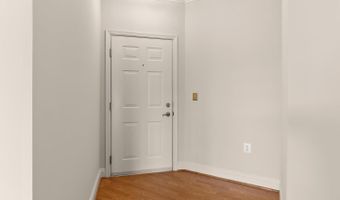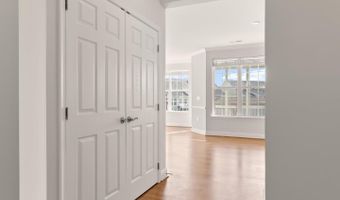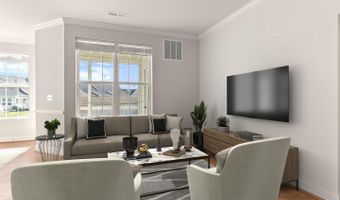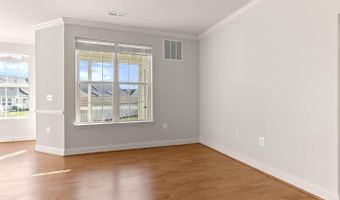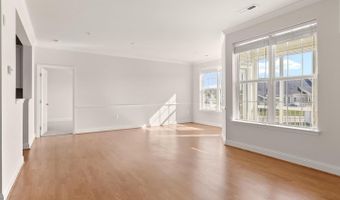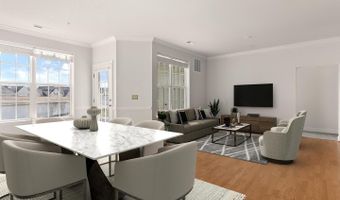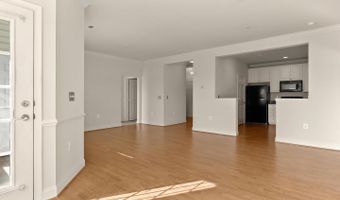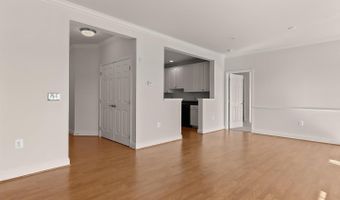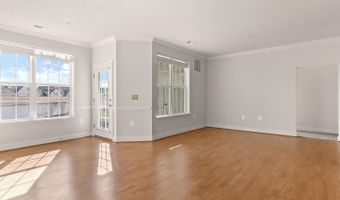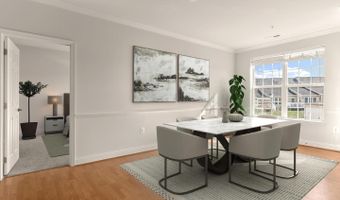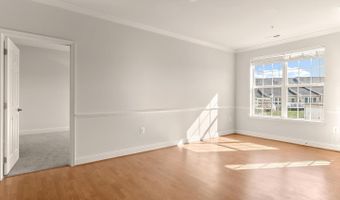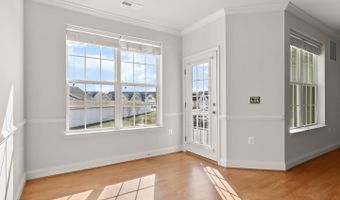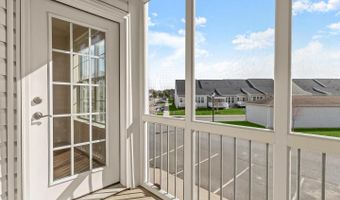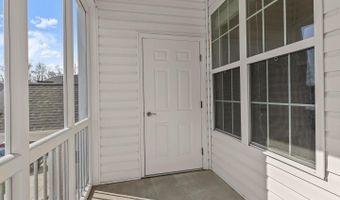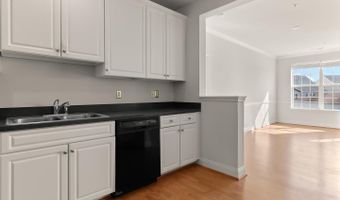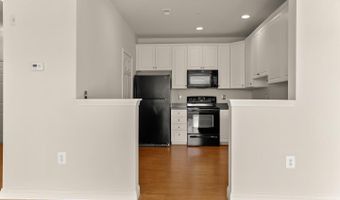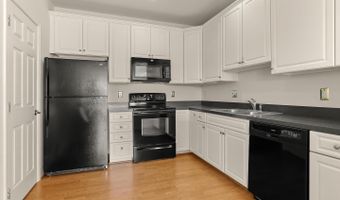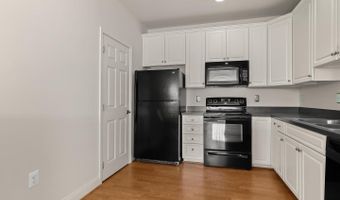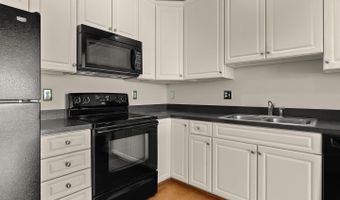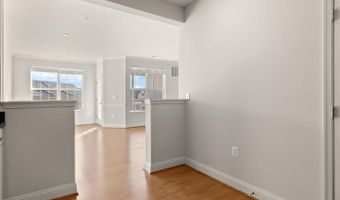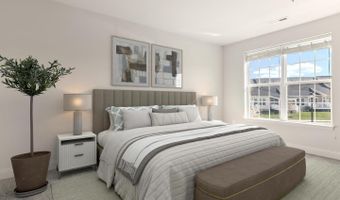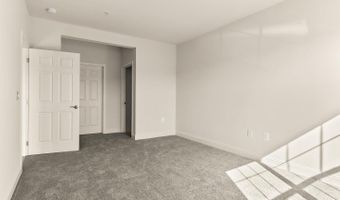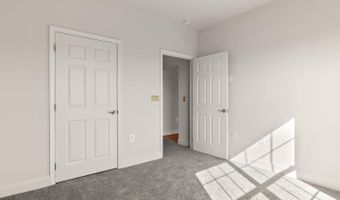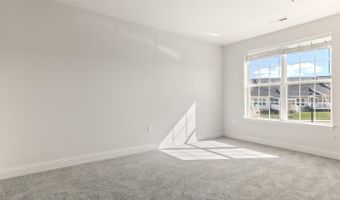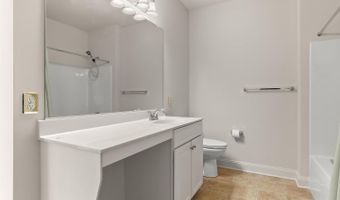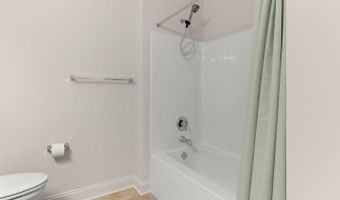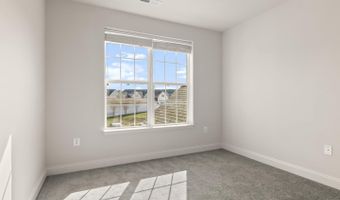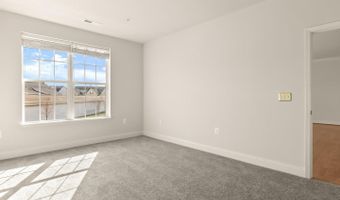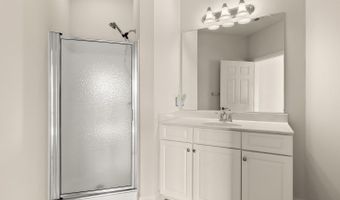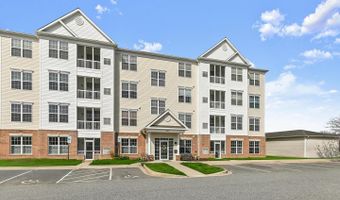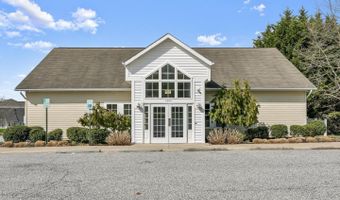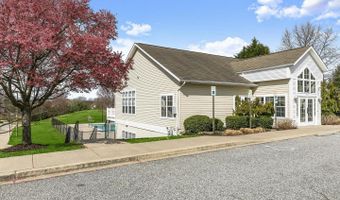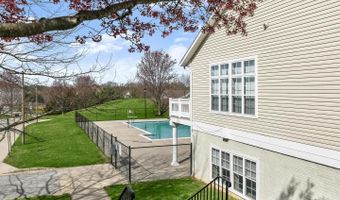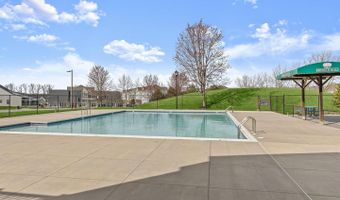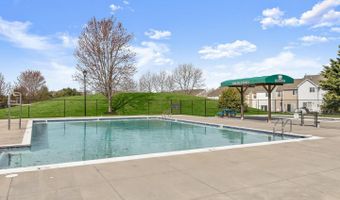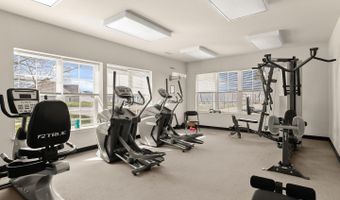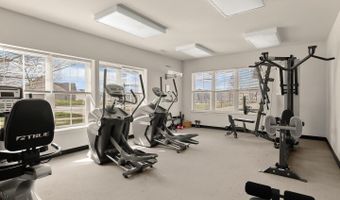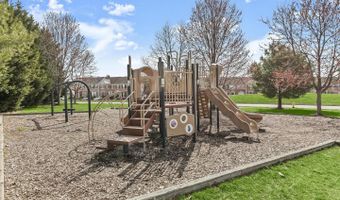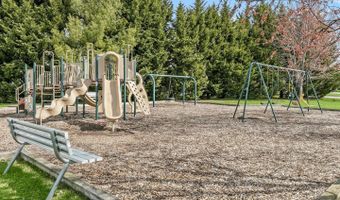1813 SELVIN Dr #204Bel Air, MD 21015
Snapshot
Description
Reduced price! Discover the best of 55+ living in this beautifully updated 2-bedroom, 2-bathroom condo in the sought-after Emerald Hills community. A secured entrance welcomes you with peace of mind, while an elevator and bright stairwell lead you to Unit 204. Inside, a fresh, neutral color palette, elegant crown molding, and wood-inspired laminate flooring create a warm and inviting atmosphere. The sun-filled open floor plan seamlessly blends the living and dining areas, offering the perfect space to relax or entertain. The well-appointed eat-in kitchen is designed for both style and function, featuring coordinating appliances, 42""� cabinetry, a double sink, and a spacious pantry. Designed with privacy in mind, the primary suite-complete with new plush carpet (2025), a walk-in closet, and an en suite bath-is thoughtfully positioned on the opposite side of the unit from the generously sized second bedroom. A second full bath adds extra convenience. Step onto your private balcony, feel the gentle breeze, and enjoy a quiet moment with your favorite coffee or tea. Beyond your doorstep, the vibrant Emerald Hills community offers fantastic amenities, including a clubhouse, community pool, and gathering spaces where neighbors become friends. With fresh paint and new carpet(2025) this move-in-ready home feels brand new. Plus, it's ideally located near I-95, as well as the charming shops and restaurants of Bel Air. Don't miss this opportunity-schedule your showing today! Note: Select interior photos have been virtually staged
More Details
Features
History
| Date | Event | Price | $/Sqft | Source |
|---|---|---|---|---|
| Price Changed | $260,000 -3.67% | $∞ | Northrop - Harford Bel Air | |
| Price Changed | $269,900 -1.85% | $∞ | Northrop - Harford Bel Air | |
| Price Changed | $275,000 -1.61% | $∞ | Northrop - Harford Bel Air | |
| Price Changed | $279,500 -1.93% | $∞ | Northrop - Harford Bel Air | |
| Listed For Sale | $285,000 | $∞ | Northrop - Harford Bel Air |
Expenses
| Category | Value | Frequency |
|---|---|---|
| Home Owner Assessments Fee | $230 |
Taxes
| Year | Annual Amount | Description |
|---|---|---|
| $2,234 |
Nearby Schools
Elementary School Fountain Green Elementary | 0.8 miles away | KG - 05 | |
Middle School Southampton Middle | 1 miles away | 06 - 08 | |
Elementary School Homestead - Wakefield Elementary | 1.4 miles away | PK - 05 |
