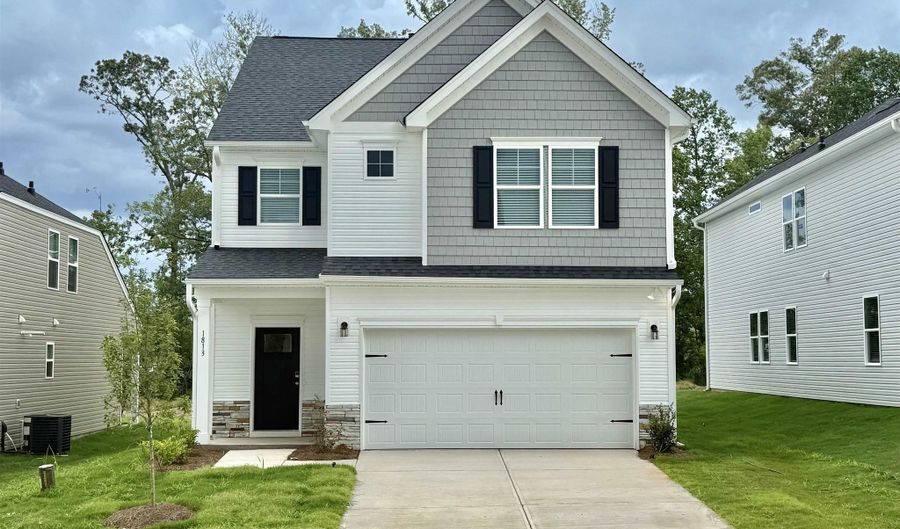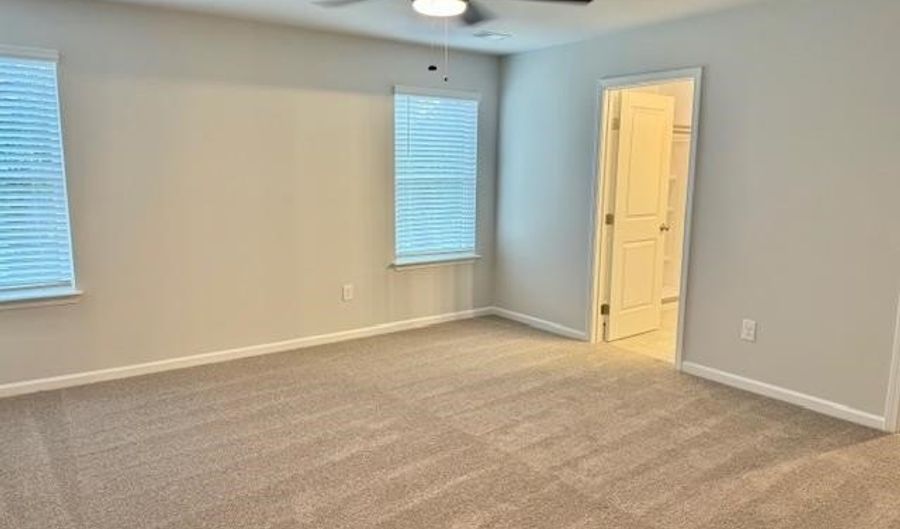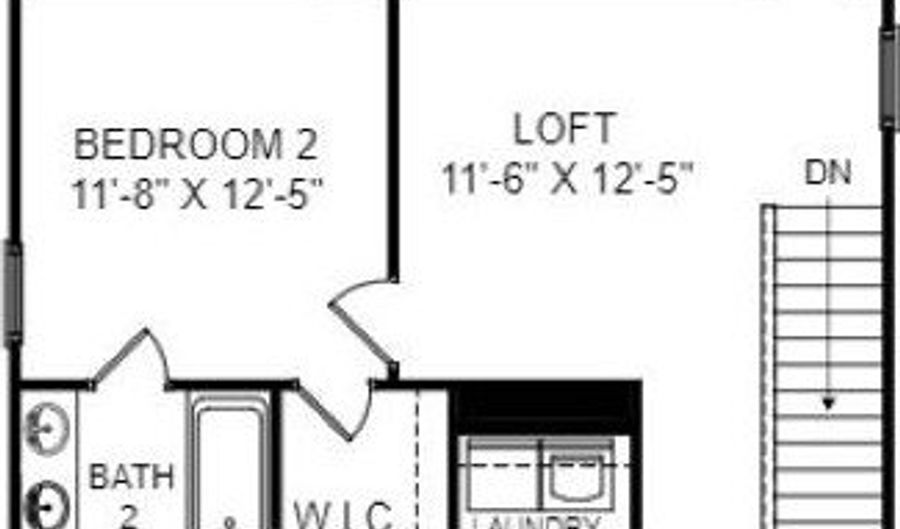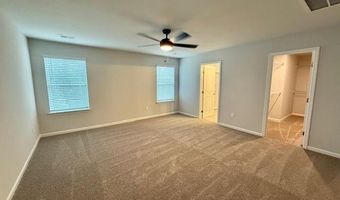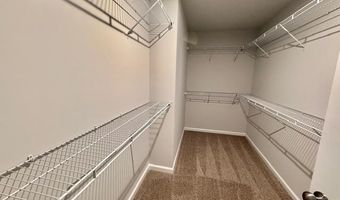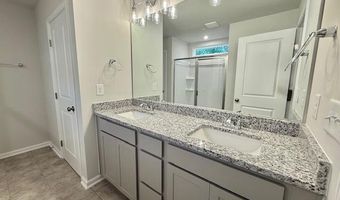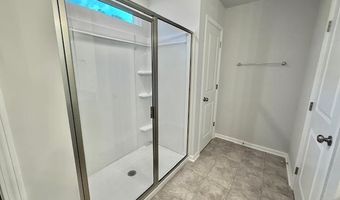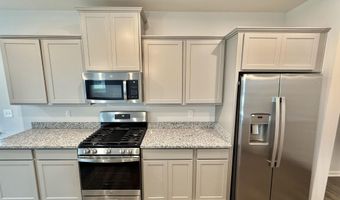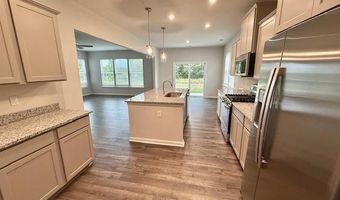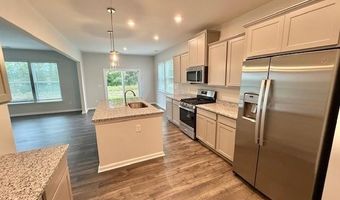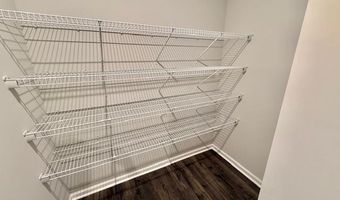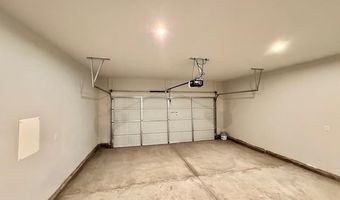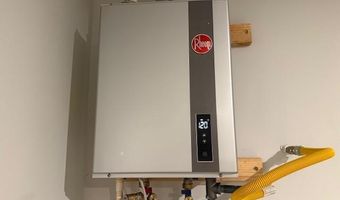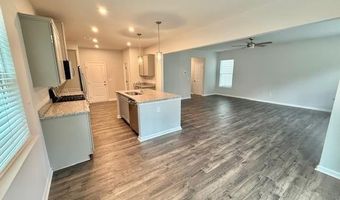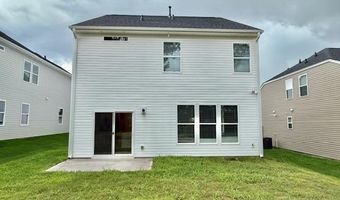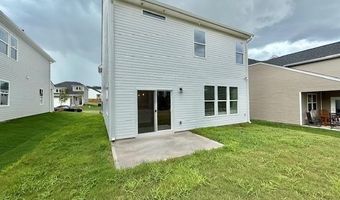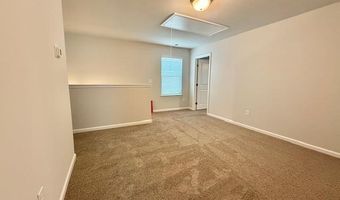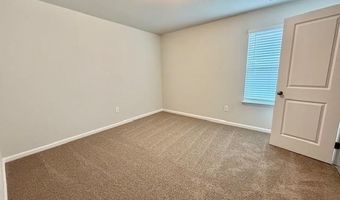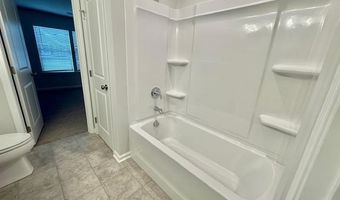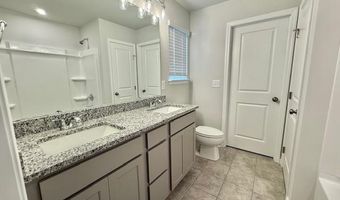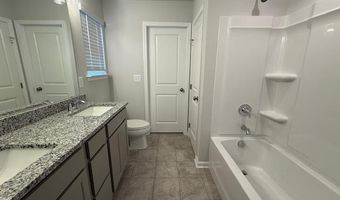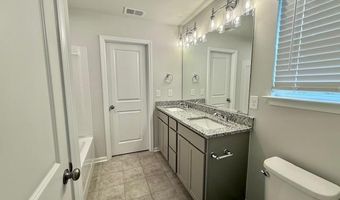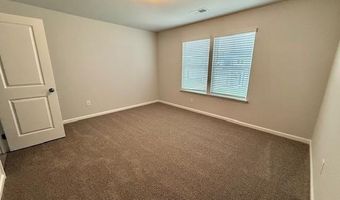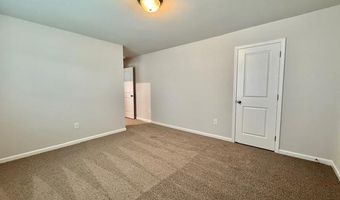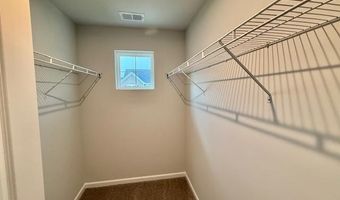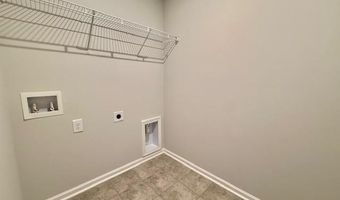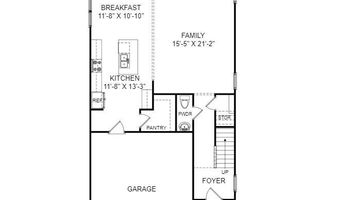1813 Berkshire Ln Boiling Springs, SC 29303
Snapshot
Description
Enjoy the benefits of a peaceful neighborhood while being just a short drive away from shopping, dining, and entertainment options in a stunning two-story residence. The home welcomes you with open floorplan downstairs with gracious space for entertaining. The main level offers a bright and airy family room open to the kitchen and breakfast area. The centerpiece of it all is the large island that begs people to gather around it to swap stories and share laughs. Easy access from the kitchen to the garage makes unloading groceries a breeze. The HUGE pantry is a chef's dream. Drop zone area makes a great charging station or hooks for backpacks! Upstairs boasts two spacious secondary bedrooms, a stunning primary suite plus an Upper flex space you can use for anything from a study nook to a play area. We call this design the Granger, but we think you'll call it home. This home offers the perfect blend of suburban tranquility and easy access to urban amenities. Visit our model home to see why Westbriar Woods is the perfect place to call home. We can’t wait to welcome you!
Open House Showings
| Start Time | End Time | Appointment Required? |
|---|---|---|
| No | ||
| No | ||
| No | ||
| No |
More Details
Features
History
| Date | Event | Price | $/Sqft | Source |
|---|---|---|---|---|
| Listed For Sale | $287,605 | $129 | SM South Carolina Brokerage, L |
Expenses
| Category | Value | Frequency |
|---|---|---|
| Home Owner Assessments Fee | $300 | Annually |
Taxes
| Year | Annual Amount | Description |
|---|---|---|
| 2024 | $0 |
Nearby Schools
Middle School Fairforest Middle | 3 miles away | 06 - 08 | |
Elementary School Arcadia Elementary | 3.8 miles away | PK - 05 | |
Elementary School Lone Oak Elementary | 4.3 miles away | KG - 05 |
