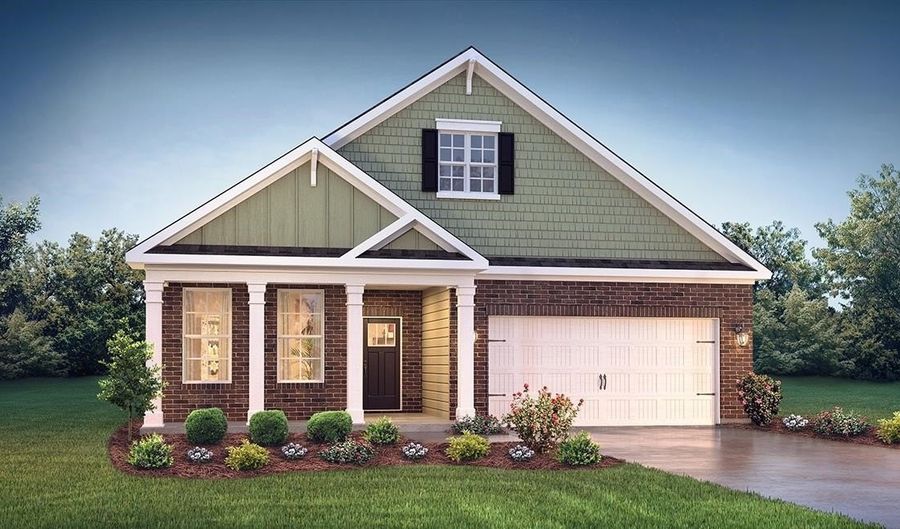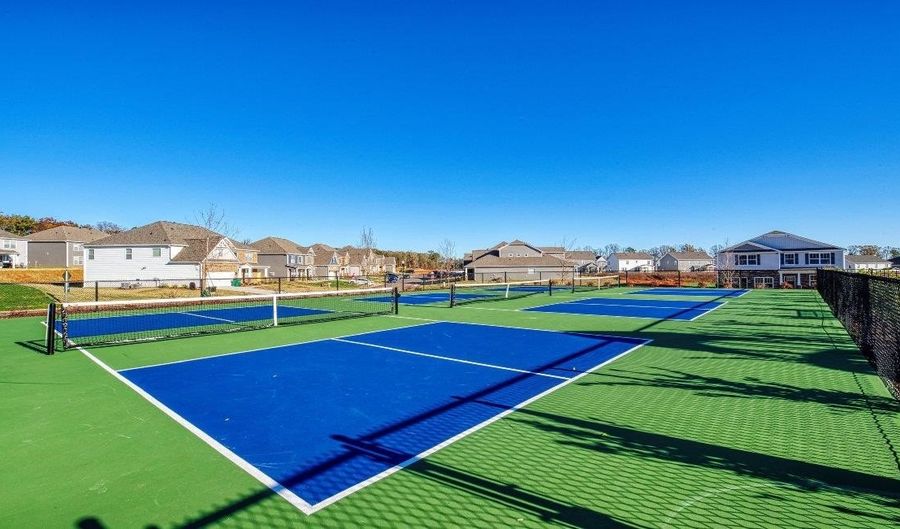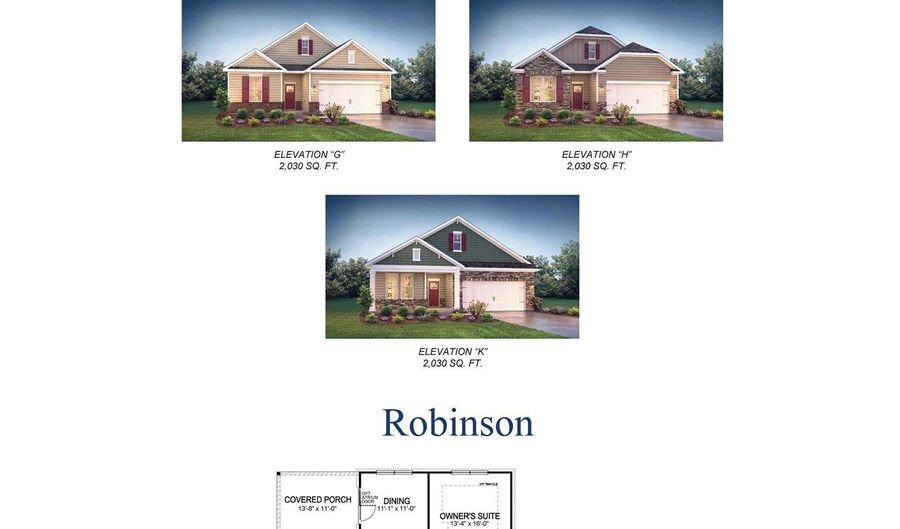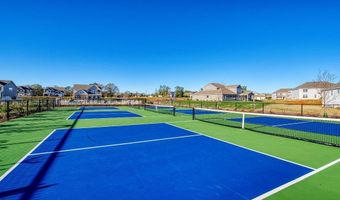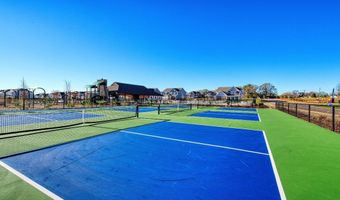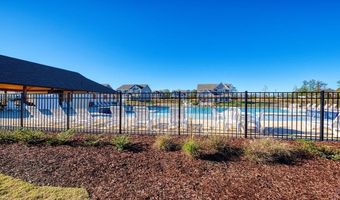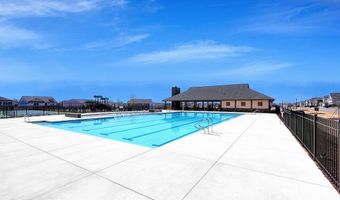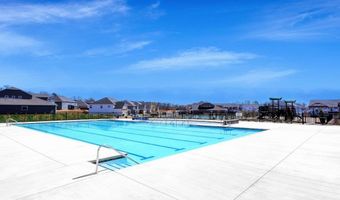1812 Wabash Pl Boiling Springs, SC 29316
Snapshot
Description
Check out 1812 Wabash Place, a beautiful new home! This charming single-story home Features four bedrooms, three bathrooms, and a two-car garage, providing plenty of space. The open-concept floor plan seamlessly connects the spacious living area, dining space, and kitchen, creating a welcoming and versatile environment. The chef’s kitchen is equipped with high-end appliances, sleek countertops, and ample storage space, perfect for cooking and entertaining. The primary suite is a peaceful retreat, complete with an en-suite bathroom featuring dual vanities and a large walk-in closet. Two of the additional bedrooms share an en-suite bathroom, featuring both privacy and comfort. The fourth bedroom has access to a secondary bathroom. Additional features include front and back porches, perfect for outdoor entertaining or enjoying the weather. With its thoughtful design, spacious layout, and modern conveniences, this home is sure to exceed your expectations. Don’t miss the chance to make this your home!
More Details
Features
History
| Date | Event | Price | $/Sqft | Source |
|---|---|---|---|---|
| Listed For Sale | $369,900 | $182 | D.R. Horton |
Expenses
| Category | Value | Frequency |
|---|---|---|
| Home Owner Assessments Fee | $525 | Annually |
Taxes
| Year | Annual Amount | Description |
|---|---|---|
| 2025 | $0 |
Nearby Schools
Elementary School Boiling Springs Elementary | 1 miles away | PK - 04 | |
Elementary School James H Hendrix Elementary | 1.4 miles away | PK - 04 | |
High School Boiling Spgs 9th Grade Camp | 1.7 miles away | 09 - 09 |
