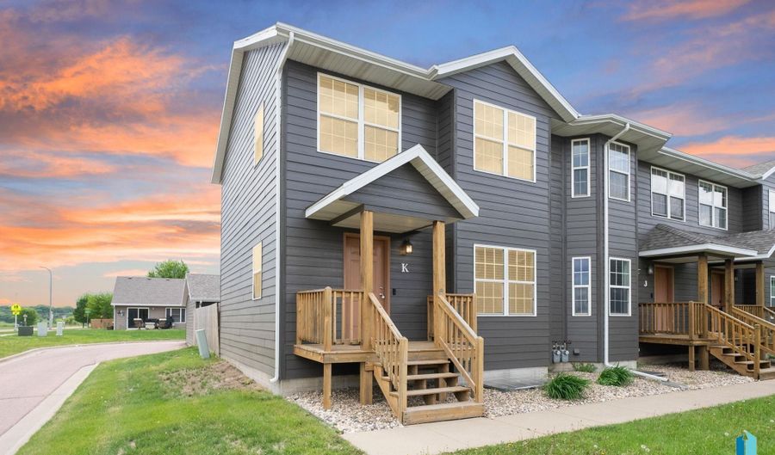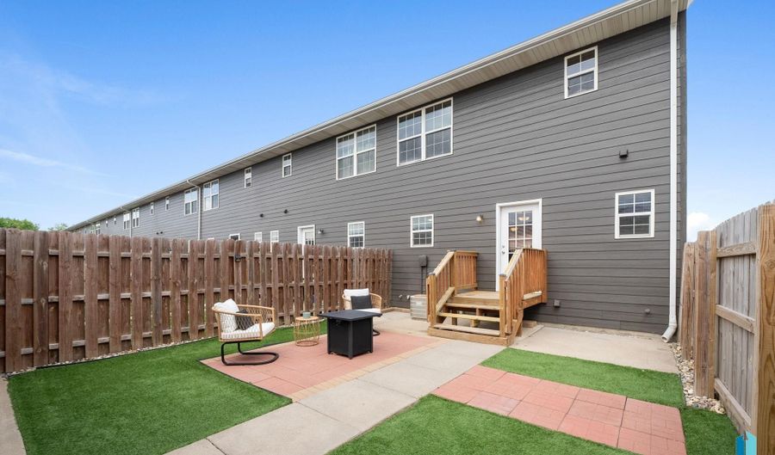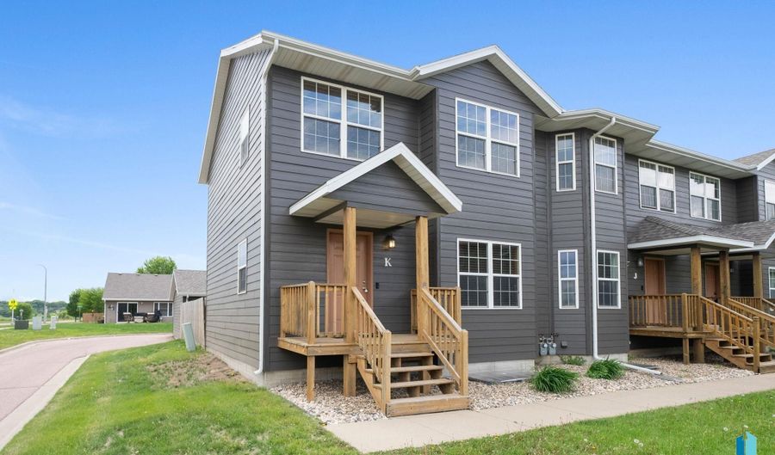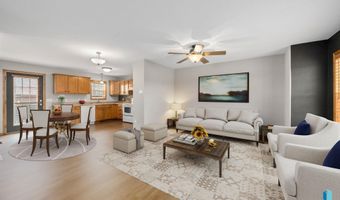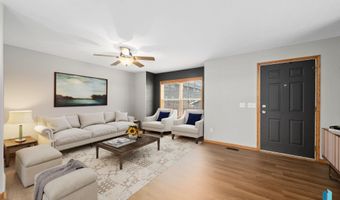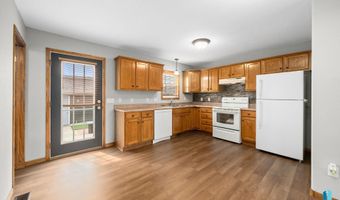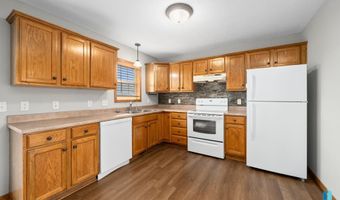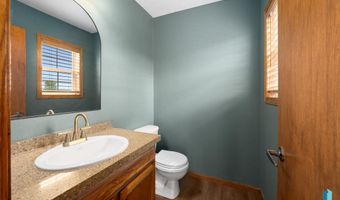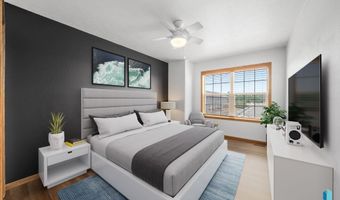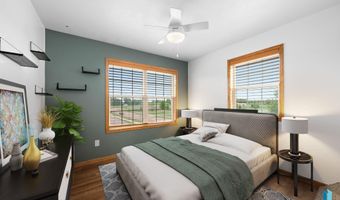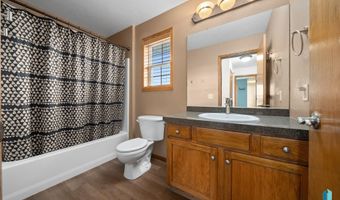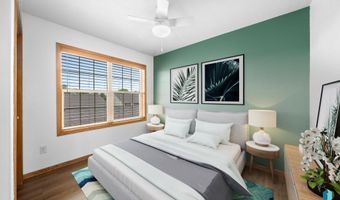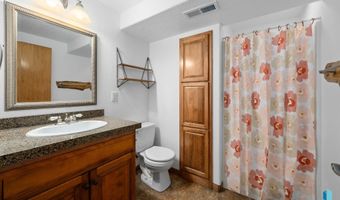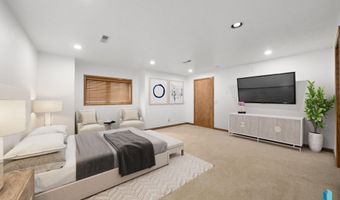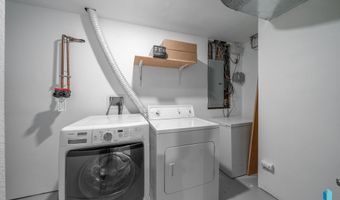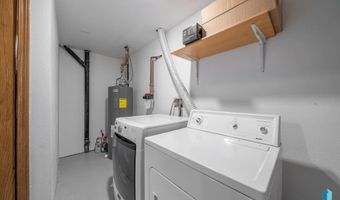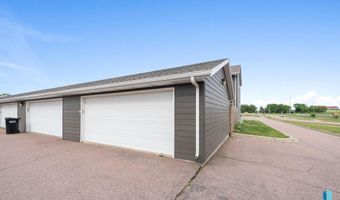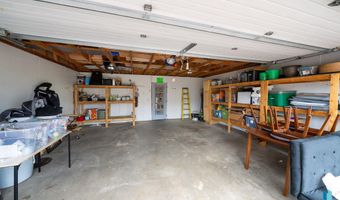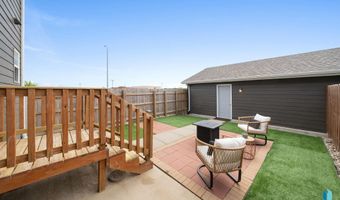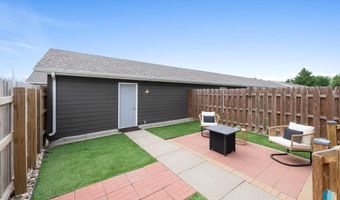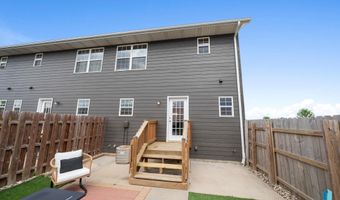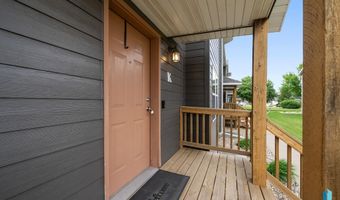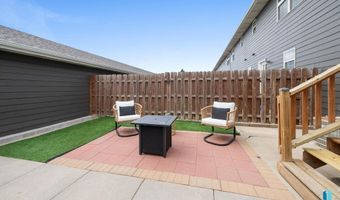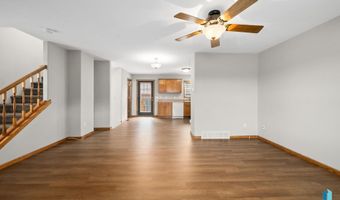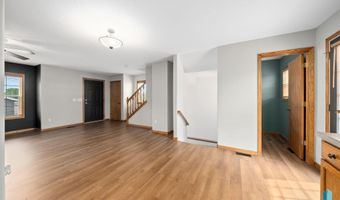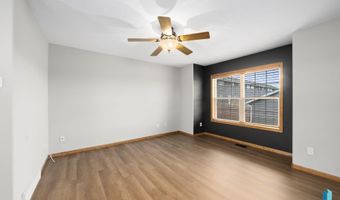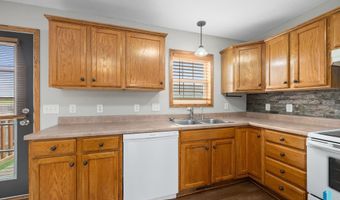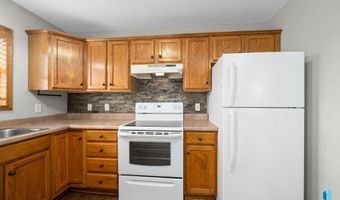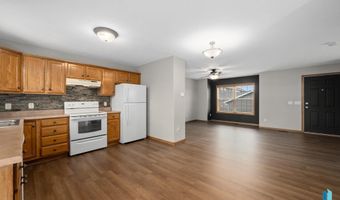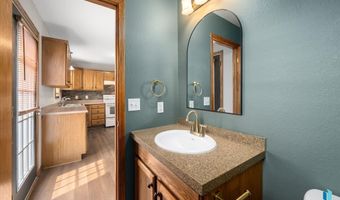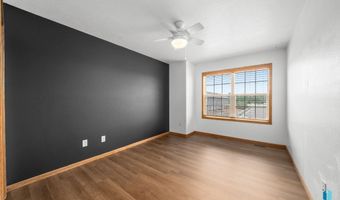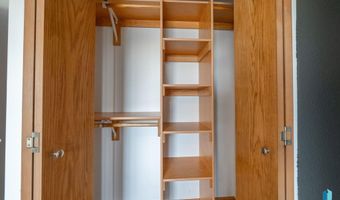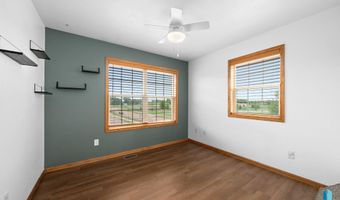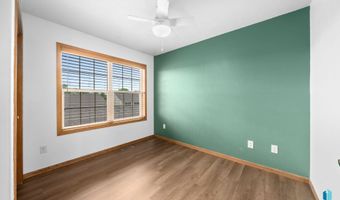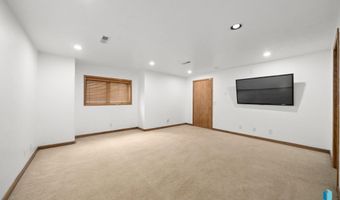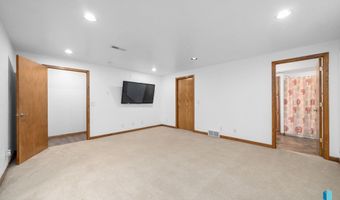1812 S Mulberry Ave KBrandon, SD 57005
Snapshot
Description
Welcome to this versatile and well-appointed townhome in the desirable Brandon community. Offering 4 bedrooms and 2.5 bathrooms, this home provides ample space, smart layout options, and features ideal for both comfortable living and entertaining. The main level features a bright, open-concept living area that flows into a well-equipped kitchen and dining space—perfect for gatherings or quiet evenings at home. Upstairs, you’ll find three generous bedrooms and a full bath, providing a peaceful retreat for family or guests. The finished basement offers a flexible extra space that can serve as a fourth bedroom or an additional family room, complete with its own en suite bathroom—perfect for a private guest suite or home office setup. Enjoy outdoor living in the fully fenced backyard, great for pets, kids, or relaxing in privacy. The two-stall garage adds convenience with plenty of storage and parking space. Located in a quiet, sought-after area of Brandon, this townhome combines comfort, flexibility, and value. Whether you’re a first-time homebuyer, downsizing, or looking for room to grow—this home checks all the boxes.
More Details
Features
History
| Date | Event | Price | $/Sqft | Source |
|---|---|---|---|---|
| Price Changed | $239,900 -1.07% | $152 | Hegg, REALTORS | |
| Listed For Sale | $242,500 | $153 | Hegg, REALTORS |
Expenses
| Category | Value | Frequency |
|---|---|---|
| Home Owner Assessments Fee | $275 | Monthly |
Taxes
| Year | Annual Amount | Description |
|---|---|---|
| $2,475 |
Nearby Schools
Elementary School Robert Bennis Elementary - 05 | 0.2 miles away | PK - 05 | |
Elementary School Brandon Elementary - 03 | 1.4 miles away | PK - 05 | |
High School Brandon Valley High School - 01 | 1.6 miles away | 09 - 12 |
