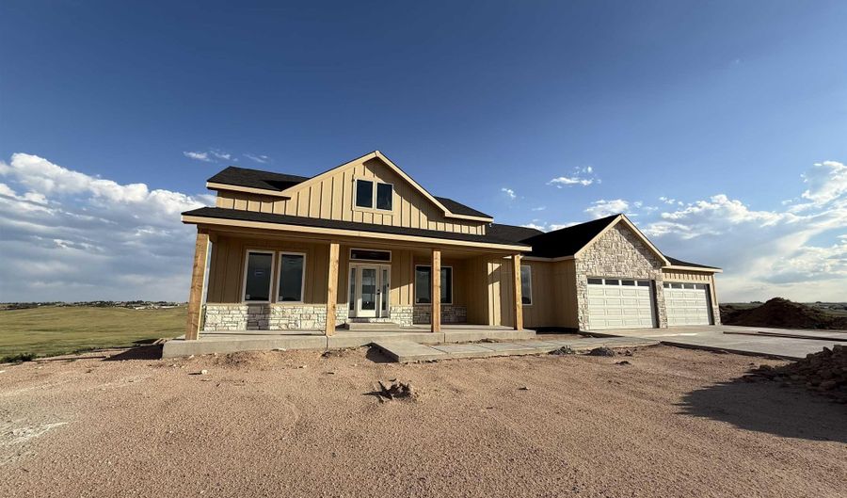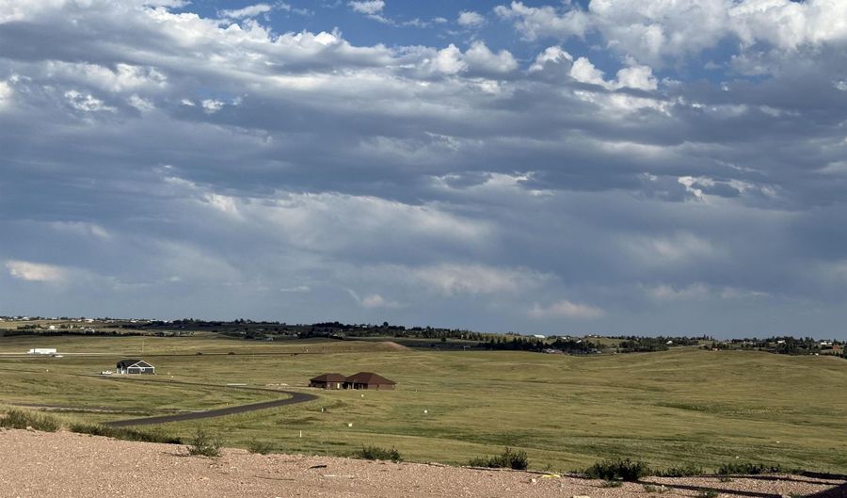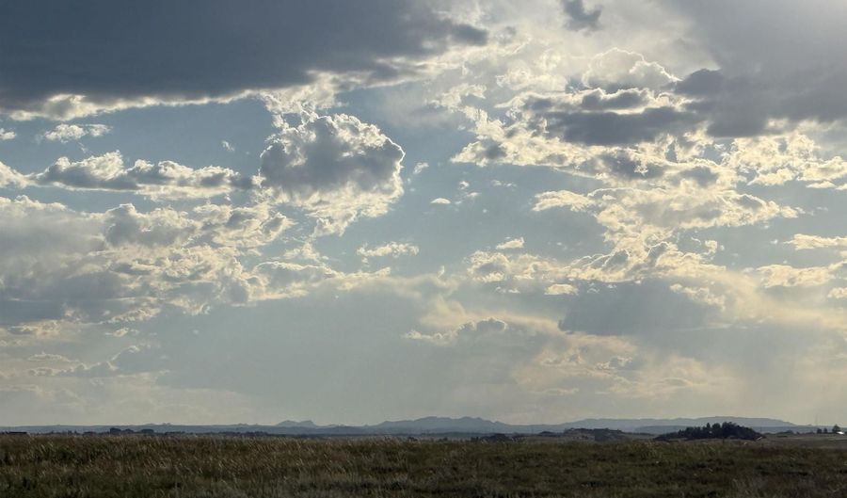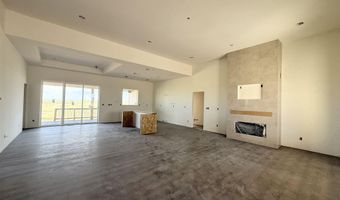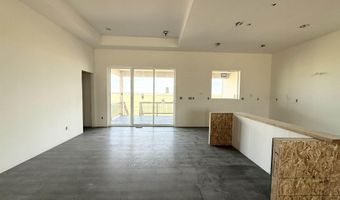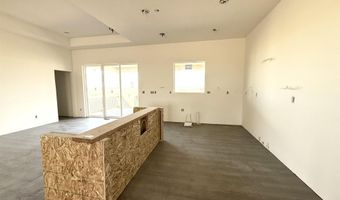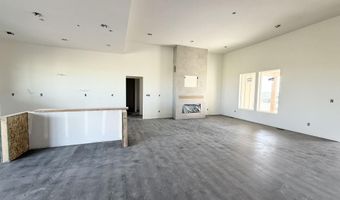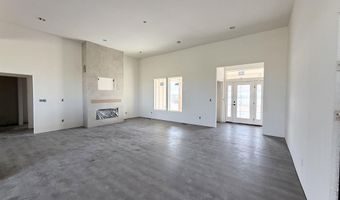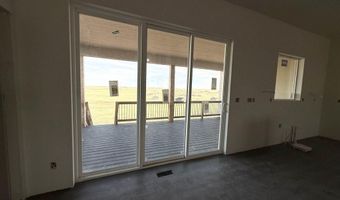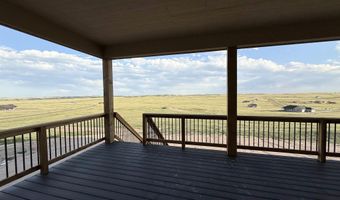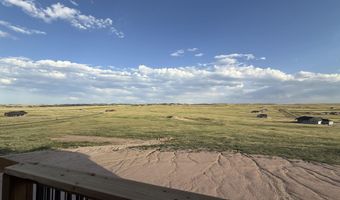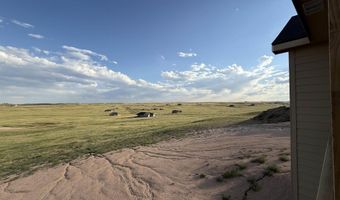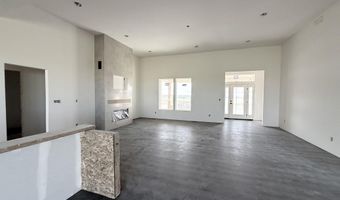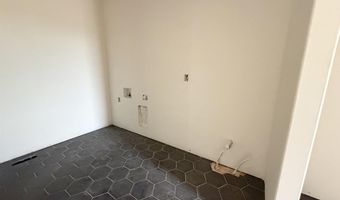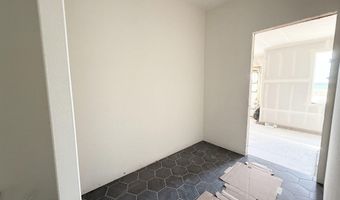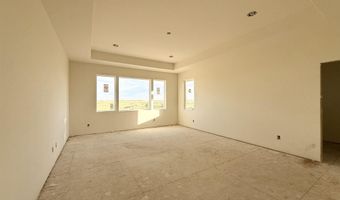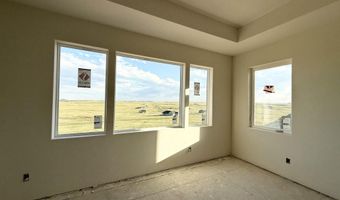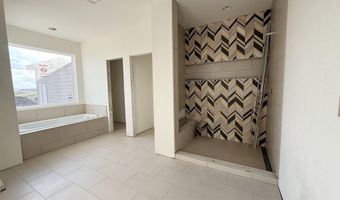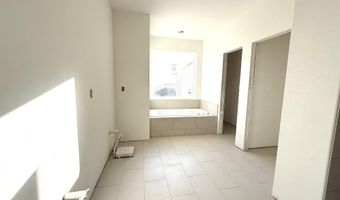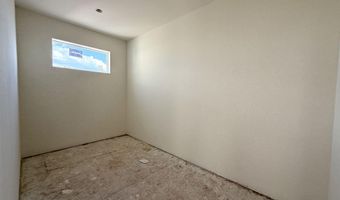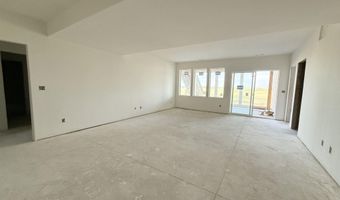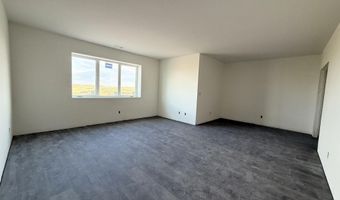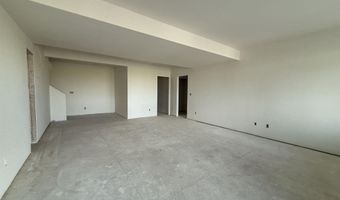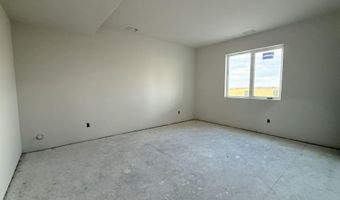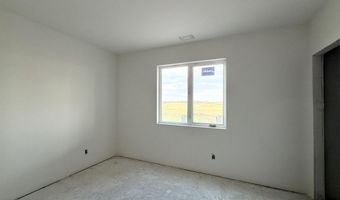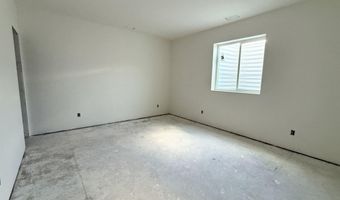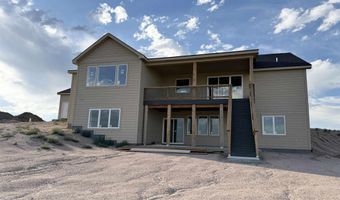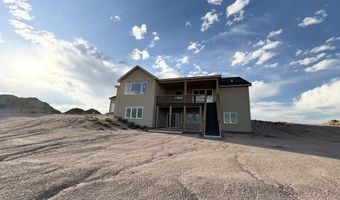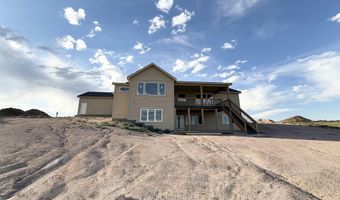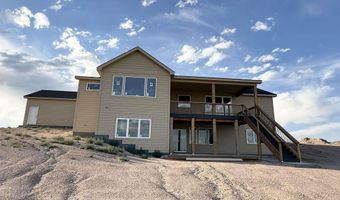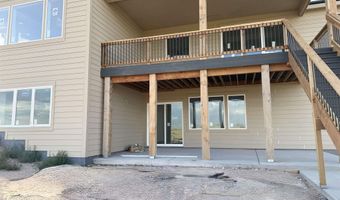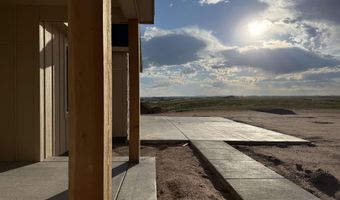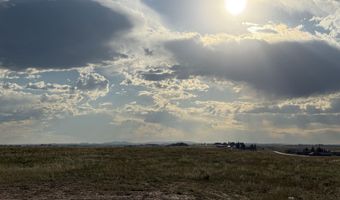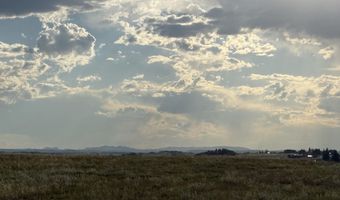1811 WINEGLASS Rd Cheyenne, WY 82009
Snapshot
Description
Stunning new build by Sunset Homes with views from every room! The "Cooper" plan offers 2,209 sq. ft. on the main, a fully finished walkout basement, and an oversized 4-car garage. The open great room features soaring ceilings, engineered wood floors, and tons of natural light. Chef’s kitchen with Schroll cabinets, quartz counters, large island, and walk-in pantry. The oversized Primary retreat features sweeping views, massive walk-in closet, and spa-like bath with soaking tub and custom tiled shower. 5 large bedrooms plus flex space for a 6th, gym, office, or media room. Enjoy the amazing views from covered deck, walkout patio, high-speed fiber, and paved roads—just minutes from town.
More Details
Features
History
| Date | Event | Price | $/Sqft | Source |
|---|---|---|---|---|
| Listed For Sale | $938,500 | $∞ | #1 Properties |
Expenses
| Category | Value | Frequency |
|---|---|---|
| Home Owner Assessments Fee | $500 |
Taxes
| Year | Annual Amount | Description |
|---|---|---|
| $0 |
Nearby Schools
Elementary School Jessup Elementary | 3.7 miles away | KG - 06 | |
Elementary School Davis Elementary | 3.8 miles away | KG - 06 | |
Junior High School Mccormick Junior High School | 4 miles away | 07 - 09 |
