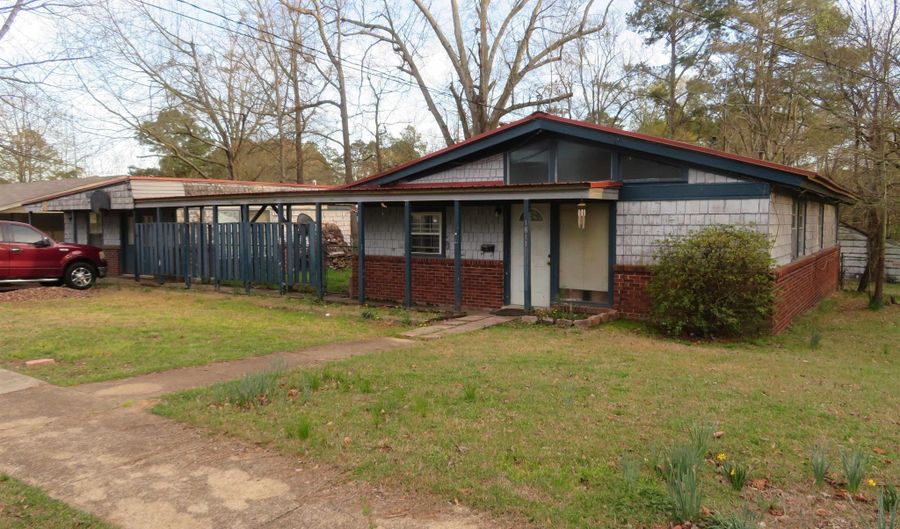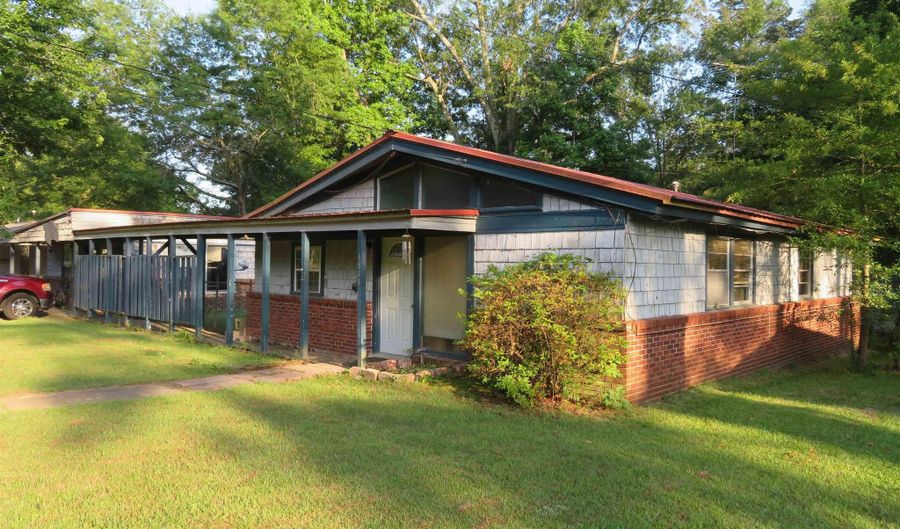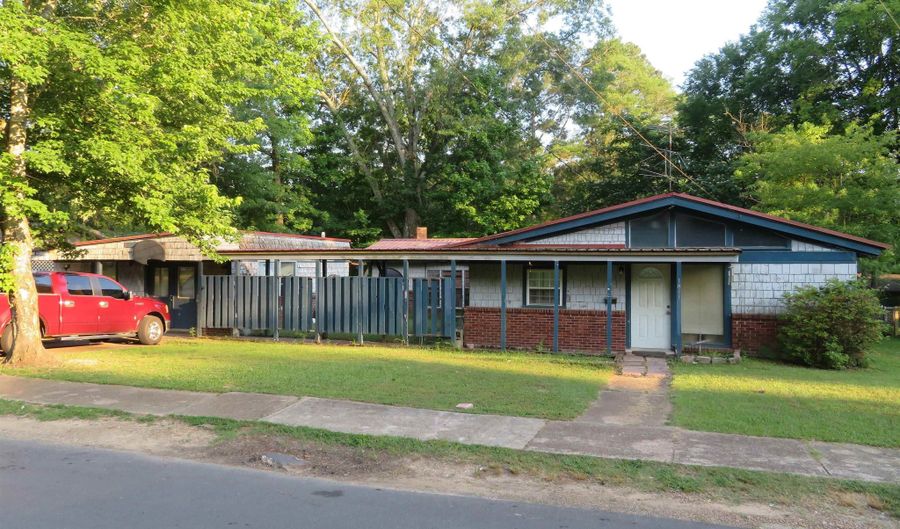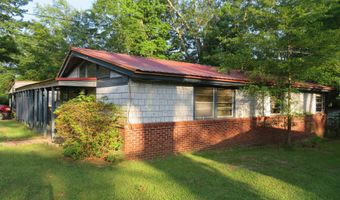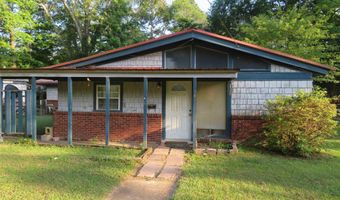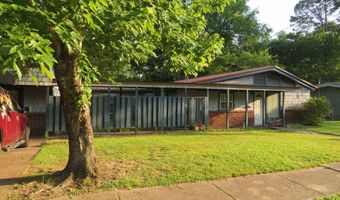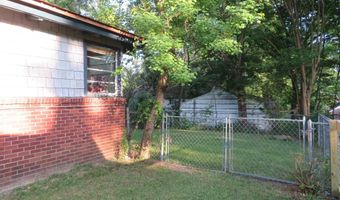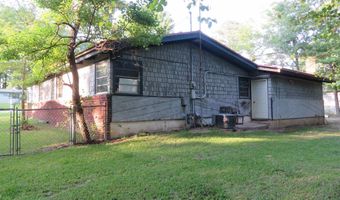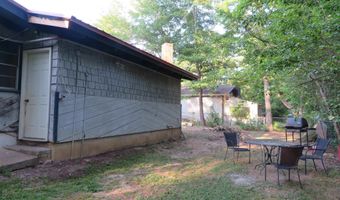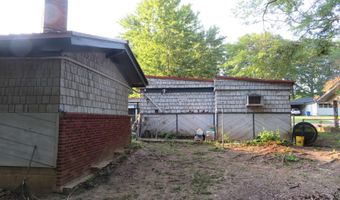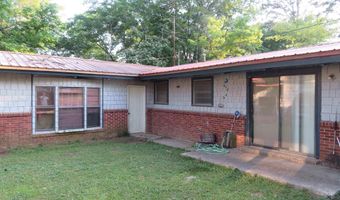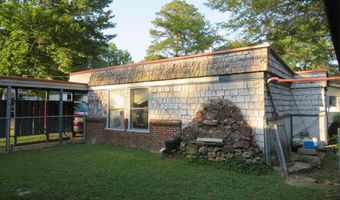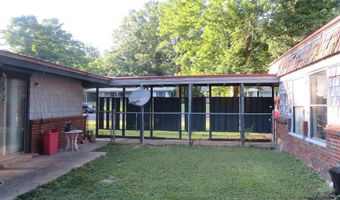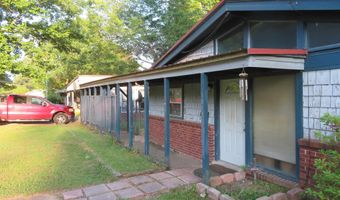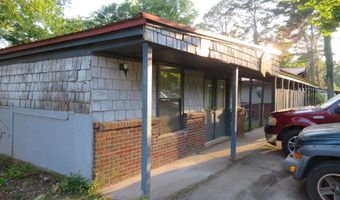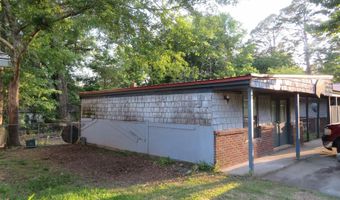1811 Sylvia St Arkadelphia, AR 71923
Snapshot
Description
S-P-A-C-I-O-U-S HOME which includes a Principal Bedroom addition that can be a optional FAMILY ROOM or DEN --- if you would like for it to be. There are 3 other BEDROOMS, but you have to walk-through Bedroom #3 to enter the newer addition from the interior of the house. There are two, exterior doors in the newer addition allowing ingress and egress from the newer addition to the front 'courtyard' area and to the back yard area. LOTS OF TALL, SLOPING CEILINGS are inside this house! The rooms with tall, sloping ceilings area: The main LIVING ROOM, the KITCHEN/DINING ROOM COMBINATION, BEDROOM #1, BEDROOM #2, and the NEWER ADDITION ROOM. The original third bedroom, the hallway leading to the original 3 bedrooms, the hall bathroom, the laundry room, and the half-bathroom (and all the closets) --- all have ceilings measuring between 7' tall and 8' tall. The Principal bedroom addition (optional den addition) is very pretty! It is a 'step-down' room and features a corner fireplace of brick veneer and two exterior doors that have already been described, above. Wonderful DETACHED STRUCTURE measuring approx. 564 SQ. FT. (a little bigger than 22' x 24'). This structure needs repair.
More Details
Features
History
| Date | Event | Price | $/Sqft | Source |
|---|---|---|---|---|
| Listed For Sale | $95,000 | $59 | Reeder Realty |
Taxes
| Year | Annual Amount | Description |
|---|---|---|
| $1,192 |
Nearby Schools
Elementary School Louisa Perritt Primary | 0.2 miles away | PK - 01 | |
Elementary School Peake Elementary School | 0.6 miles away | 04 - 05 | |
Middle School Goza Middle School | 0.7 miles away | 06 - 08 |
