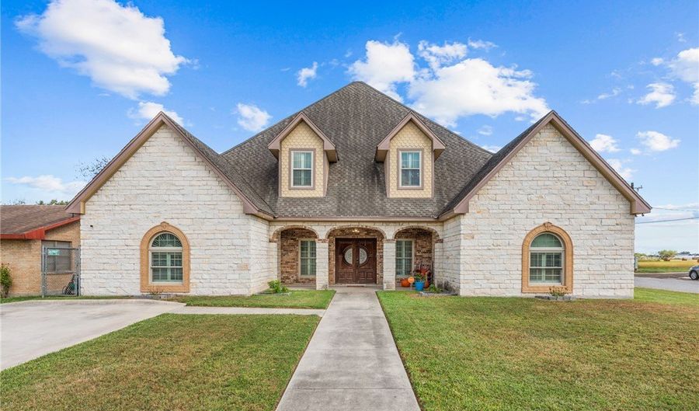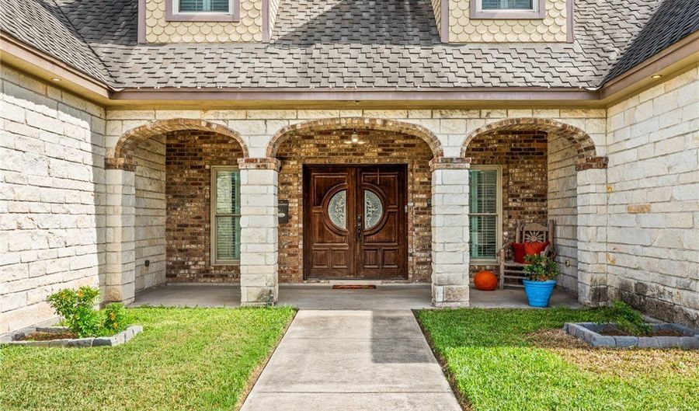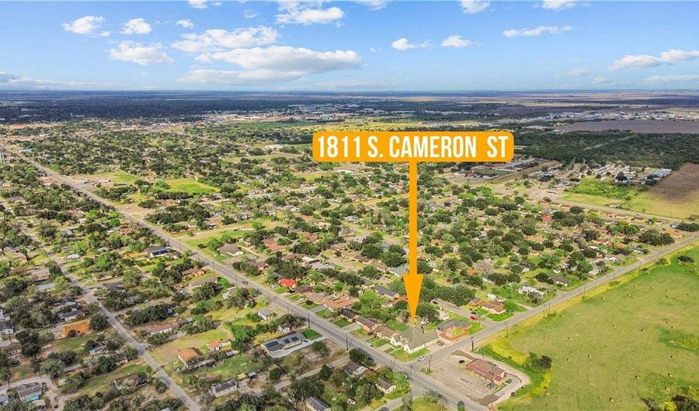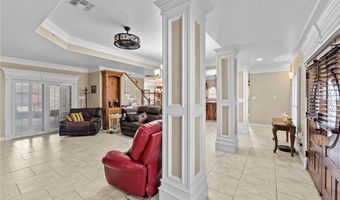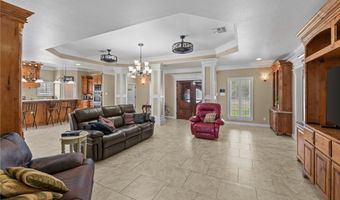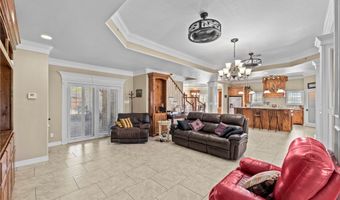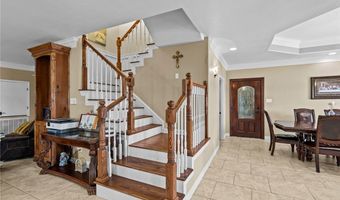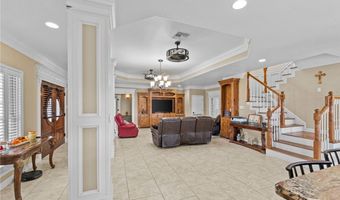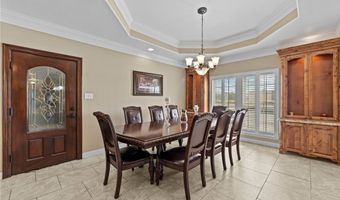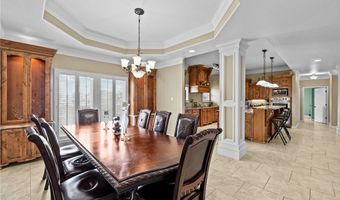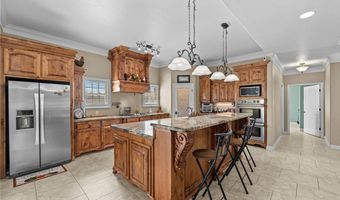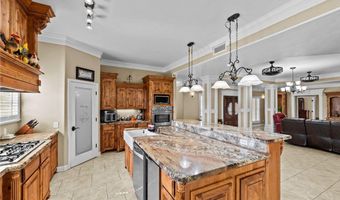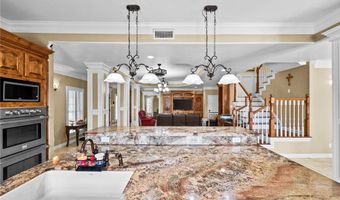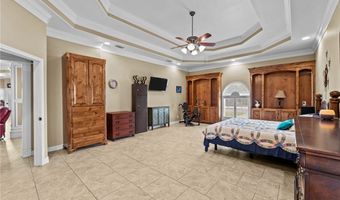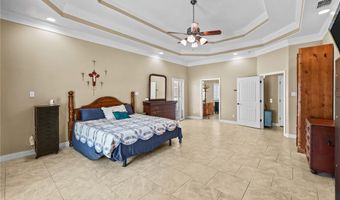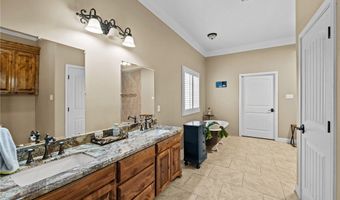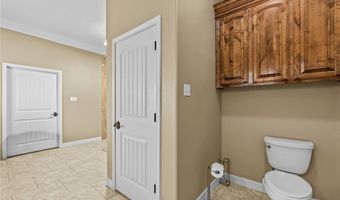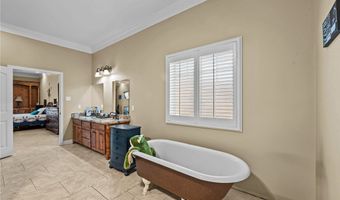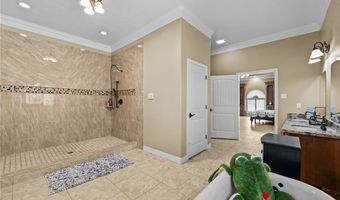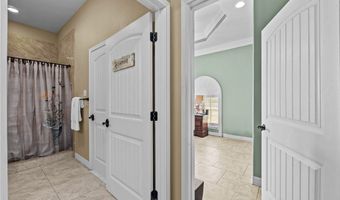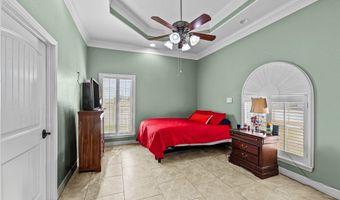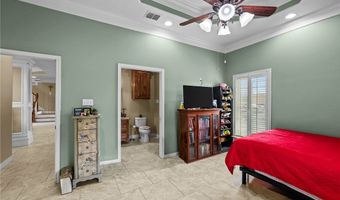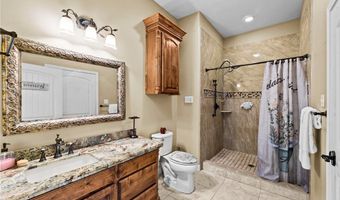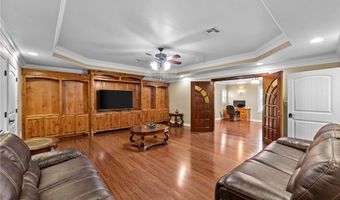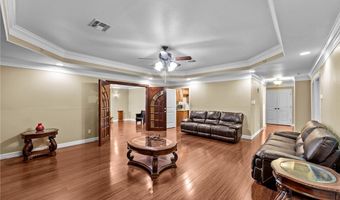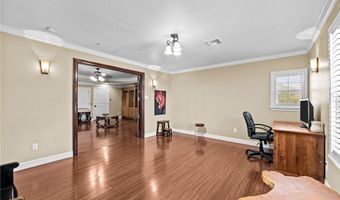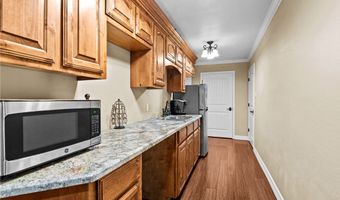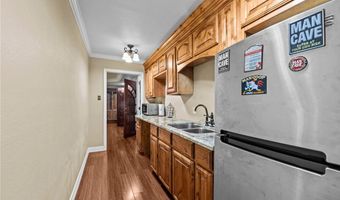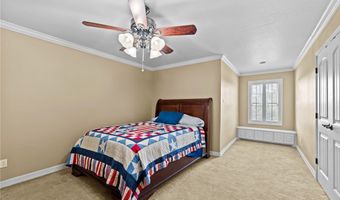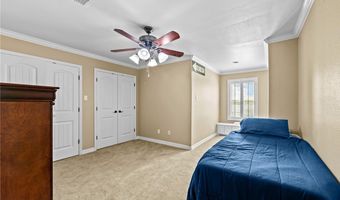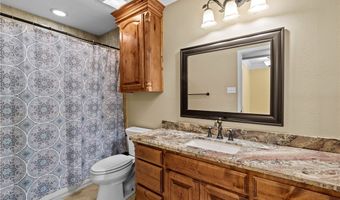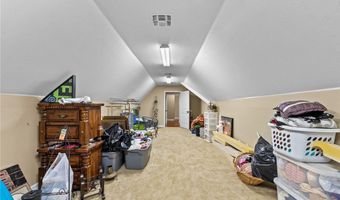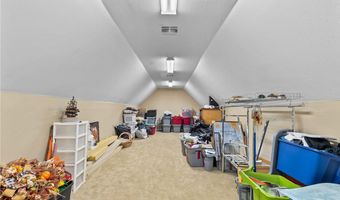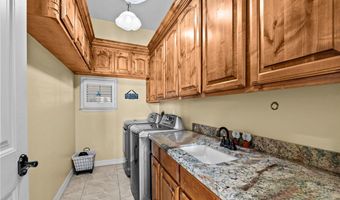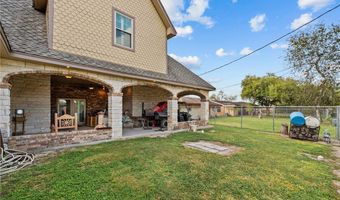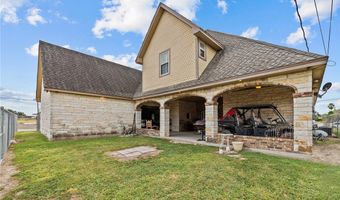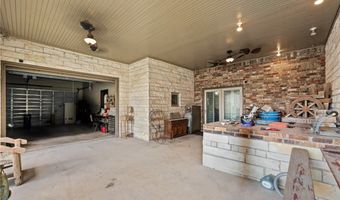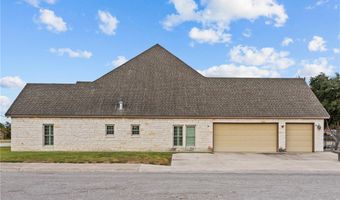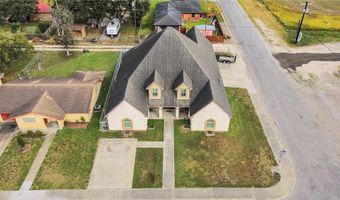1811 S Cameron St Alice, TX 78332
Snapshot
Description
This stunning custom home features an open floor plan with a spacious primary suite on one side and a guest room with a full bath, kitchen, dining area, and laundry room on the opposite side, separated by a central living area. An elevator or stairs leads to the upper level, where you’ll find a second large living room, an office with elegant wooden double doors, a cozy kitchen with wood laminate flooring, two sizable bedrooms, and a large air-conditioned dormer. The home is filled with custom cabinetry throughout, offering ample storage under the stairs and upstairs. The gourmet kitchen includes a vast countertop, an eat-in bar, a water faucet over the gas cooktop, a coffee nook, and a pantry, with granite surfaces extending to the laundry room. Exterior features include exquisite sandstone, brickwork, and scalloped shingles around the dormer. Enjoy a spacious covered patio ready for your outdoor kitchen. A three-car garage and a full security system complete this move-in-ready home!
More Details
Features
History
| Date | Event | Price | $/Sqft | Source |
|---|---|---|---|---|
| Listed For Sale | $355,000 | $65 | Corpus Christi Realty Group |
Nearby Schools
Elementary School Salazar Elementary | 0.5 miles away | KG - 04 | |
Elementary School Garcia Elementary | 0.7 miles away | KG - 04 | |
Elementary School Saenz Elementary | 1 miles away | PK - 04 |
