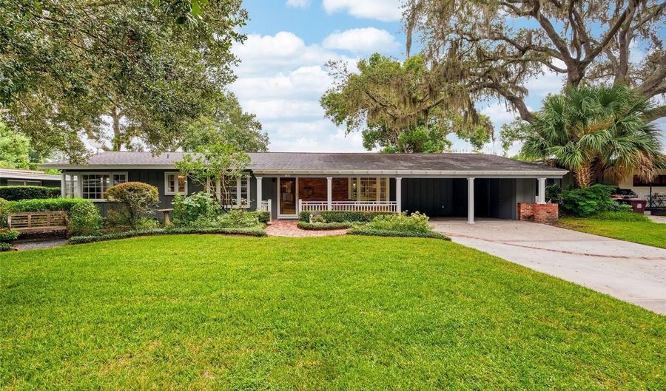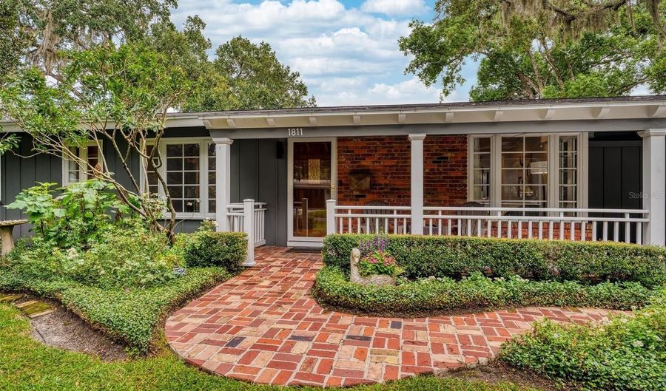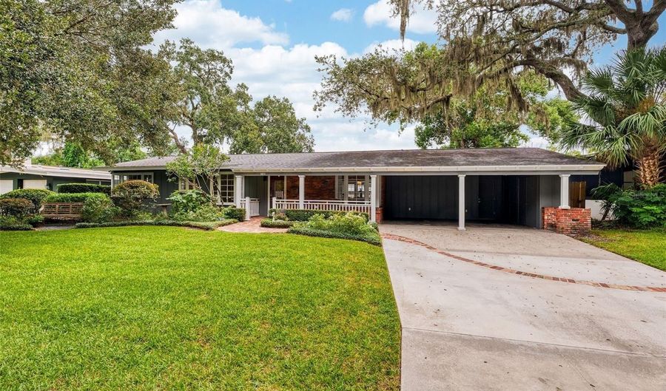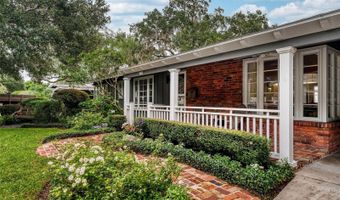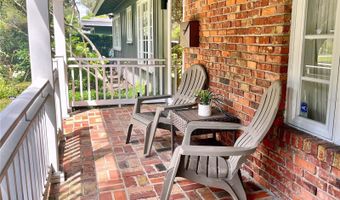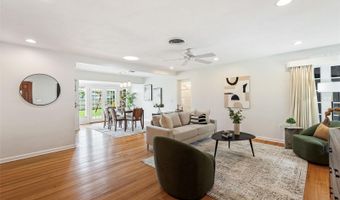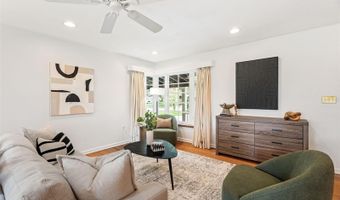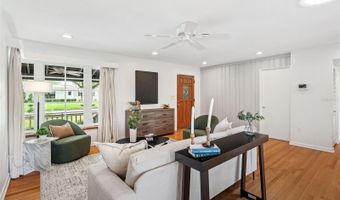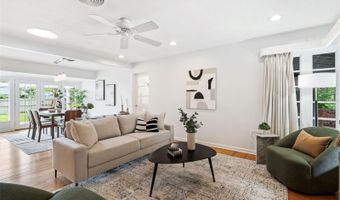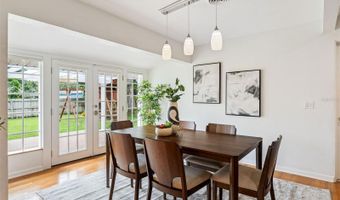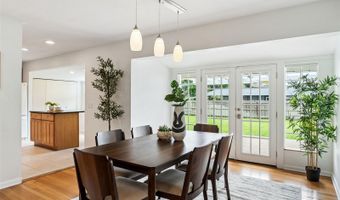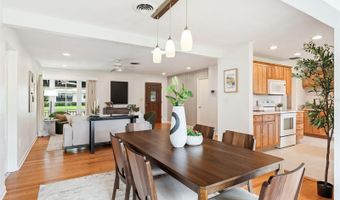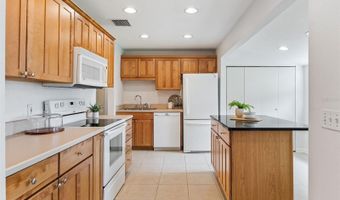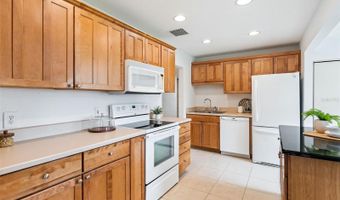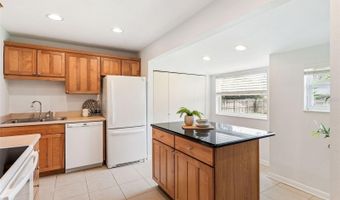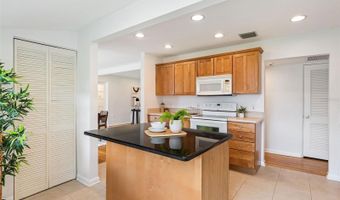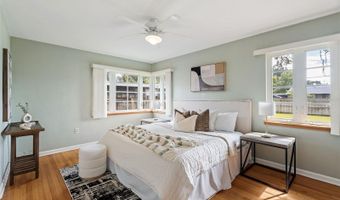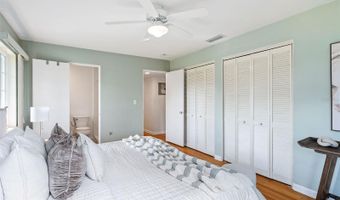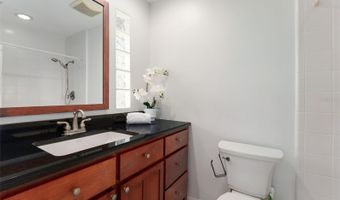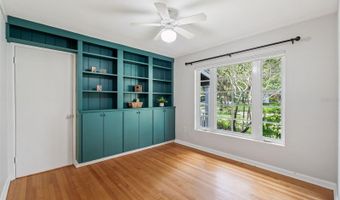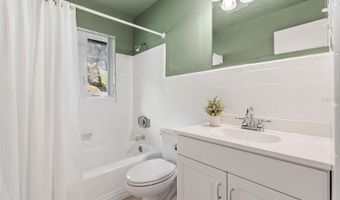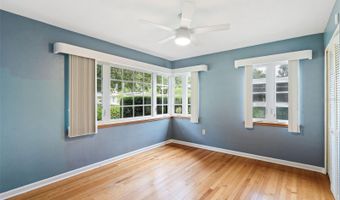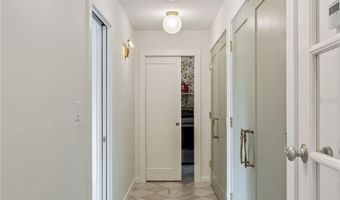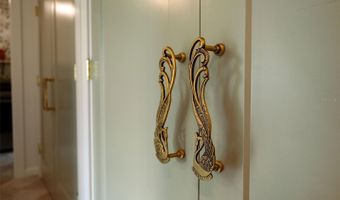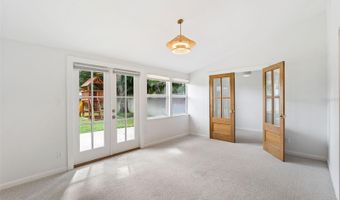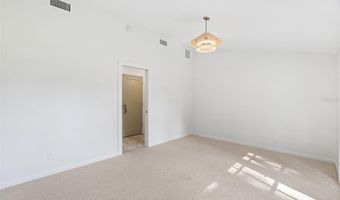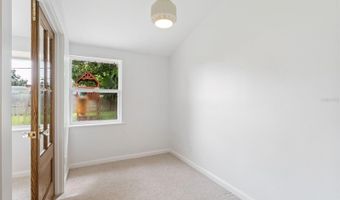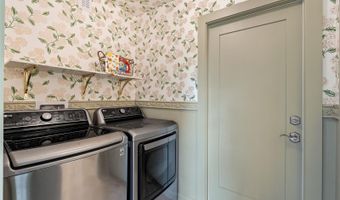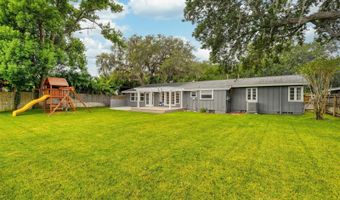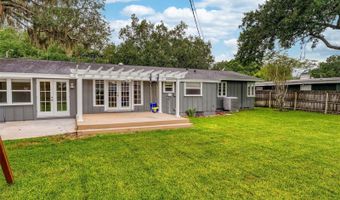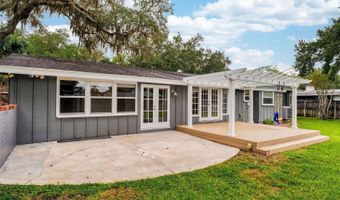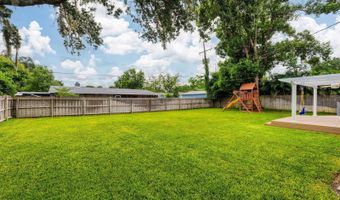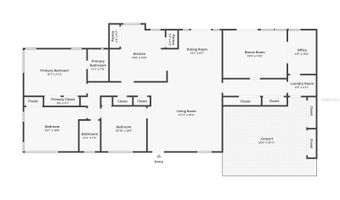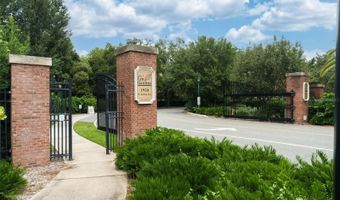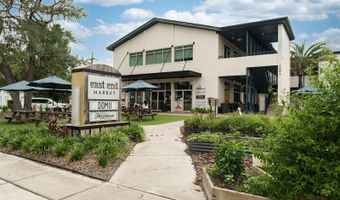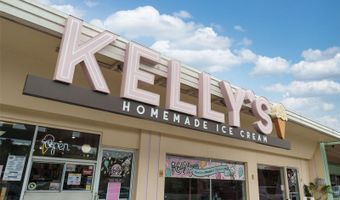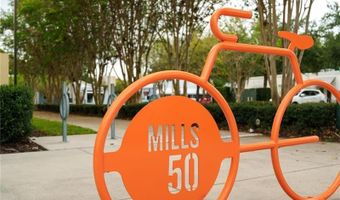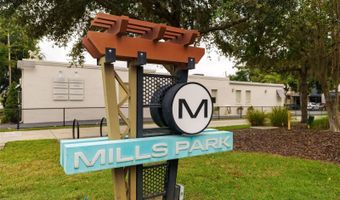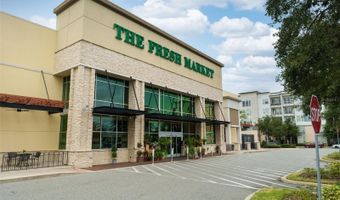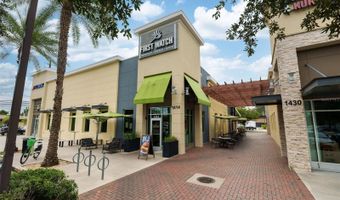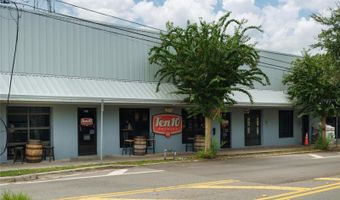1811 MAPLEWOOD Dr Orlando, FL 32803
Snapshot
Description
Under contract-accepting backup offers. Charming mid-century ranch in Merritt Park, lovingly updated and renovated with 3 bedrooms, 2 baths, a home office, and a bonus room that offers style, comfort, and versatility to its next owner.
Follow the inviting brick front path past delightful flowers and landscaping to the covered porch, where sun filters through the gracious oak tree-lined street of Maplewood Drive. Gleaming original hardwood floors flow throughout this abode and loads of light fill the spacious living room through the unique corner windows. The dining room offers access through French doors to the low maintenance composite rear deck and pergola, a perfect place for al fresco dinners. The huge, grassy, fully fenced backyard is ready for your pets and fun with family and friends.
In the expanded kitchen there is plenty of storage space for all your culinary gadgets with a large pantry closet, solid wood cabinets, and even a granite topped breakfast bar island.
Off the living room is a newly remodeled (2023) and reconfigured area including a hallway with multiple storage closets leading to the laundry room and access to the oversized 2 car carport. You’ll also find a carpeted bonus room with vaulted ceiling, making for the perfect den or playroom, and through the elegant wood and glass double doors, you’ll find a small home office space.
On the other side of the home are 2 guest bedrooms and full hall bath along with the primary bedroom with 2 closets and an updated en-suite.
The many updates include: NEW roof 2020, NEW electrical panel box 2021, NEW fence 2022, NEW sprinkler system 2022, NEWLY renovated/reconfigured bonus room, laundry room, home office, and AC 2023.
Zoned for sought after Audubon K-8 and Winter Park High School, and located within walking distance to Leu Gardens, East End Market, Kelly’s Homemade Ice Cream, and all the shoppes and restaurants of Audubon Park Garden District. Plus, a short commute to downtown Orlando and downtown Winter Park means this location can’t be beat.
More Details
Features
History
| Date | Event | Price | $/Sqft | Source |
|---|---|---|---|---|
| Listed For Sale | $709,000 | $407 | KELLER WILLIAMS WINTER PARK |
Taxes
| Year | Annual Amount | Description |
|---|---|---|
| 2024 | $8,316 |
Nearby Schools
Elementary School Fern Creek Elementary School | 0.6 miles away | PK - 05 | |
Middle School Glenridge Middle School | 1.2 miles away | 06 - 08 | |
Elementary School Audubon Park Elementary | 1.2 miles away | PK - 05 |
