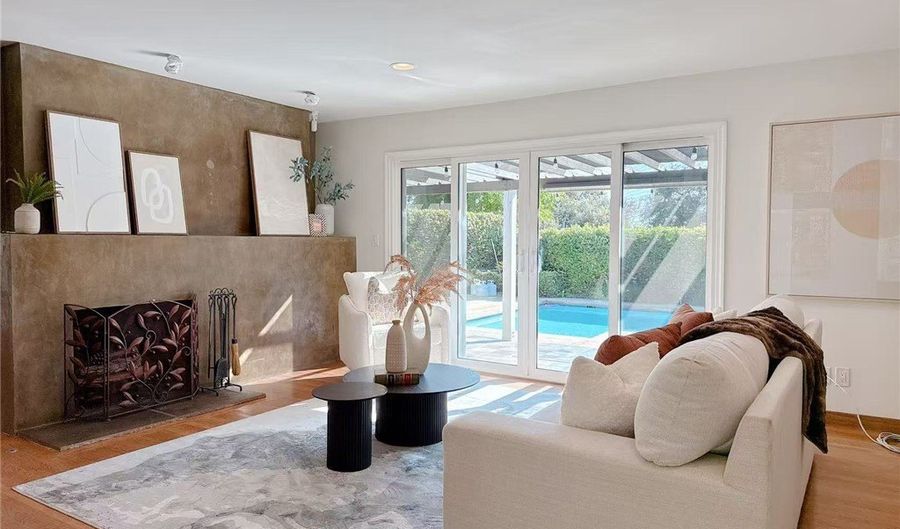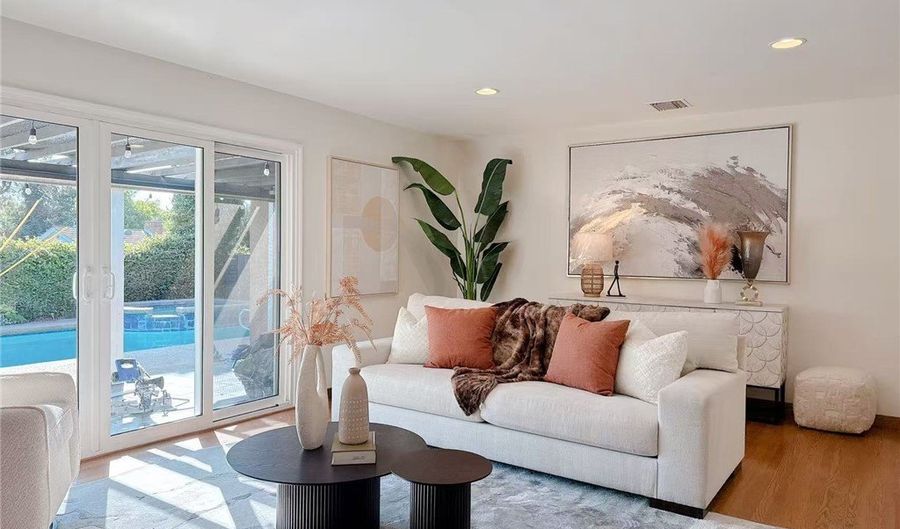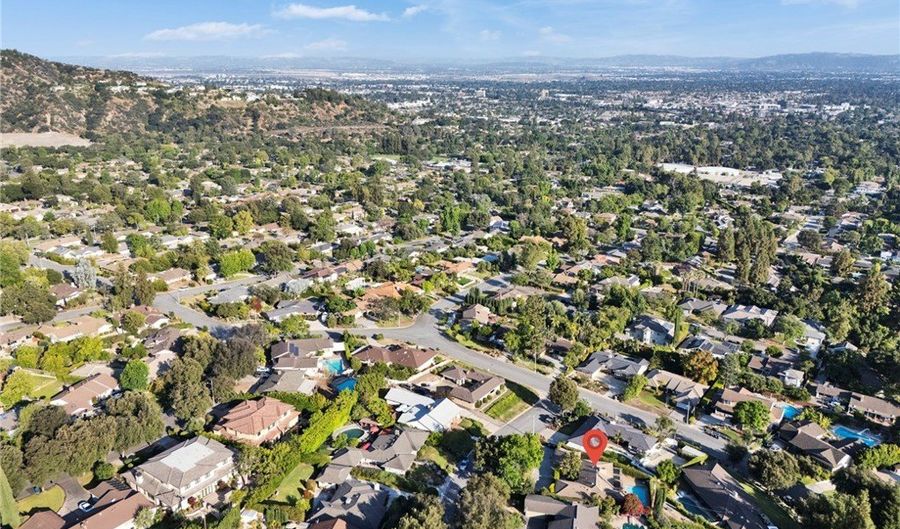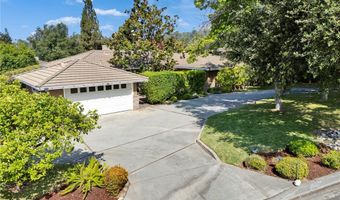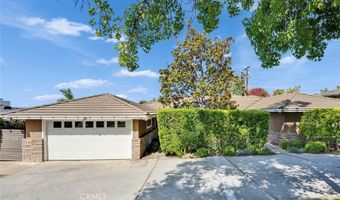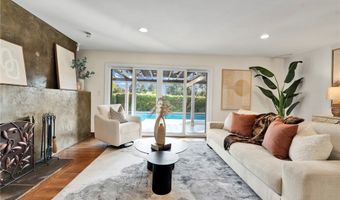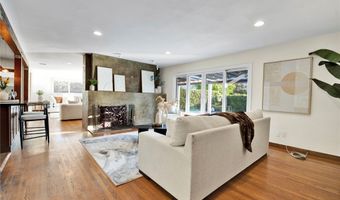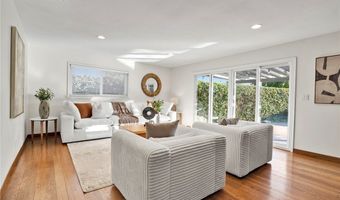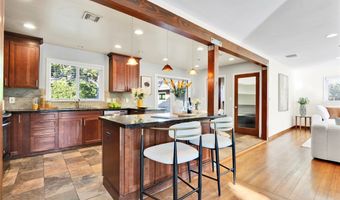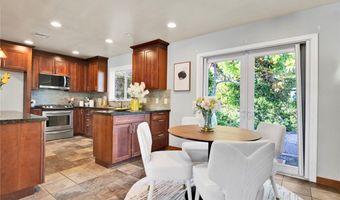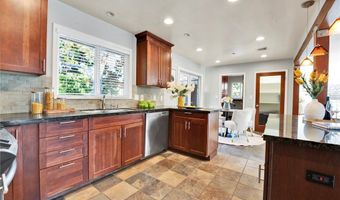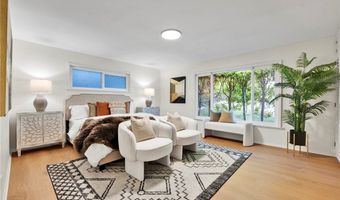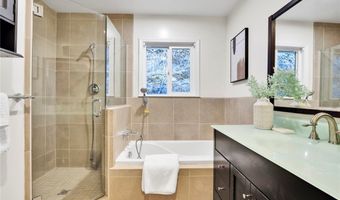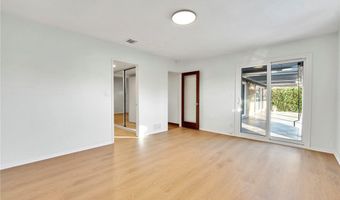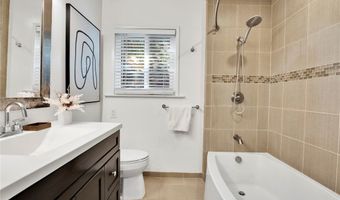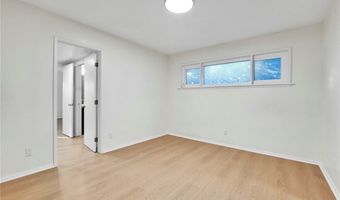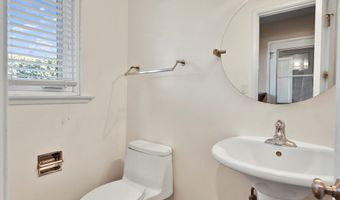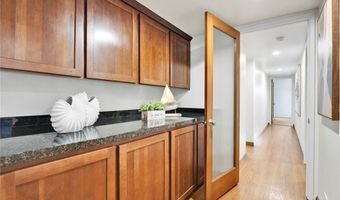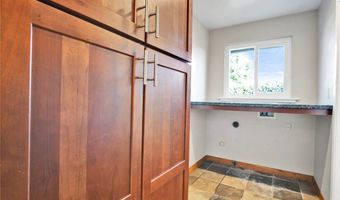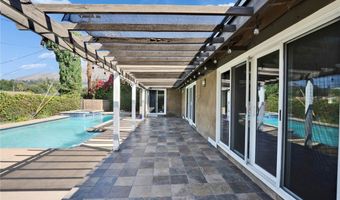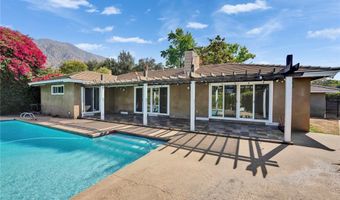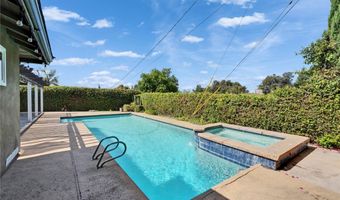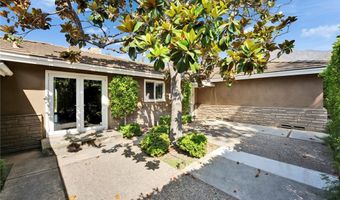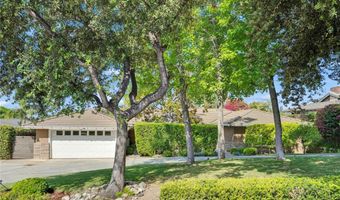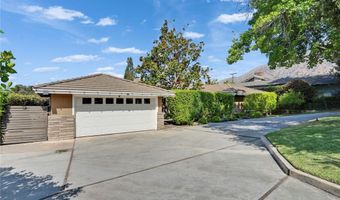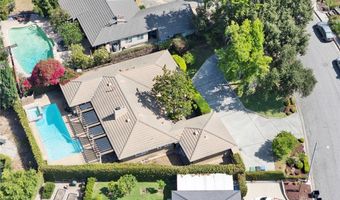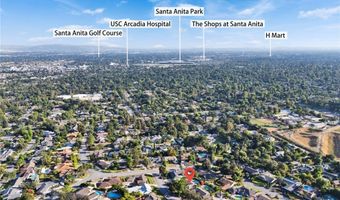1811 Chantry Dr Arcadia, CA 91006
Snapshot
Description
Beautiful professional photo is coming tomorrow!Welcome to this charming single-story home nestled in the highly desirable Highland Oaks area of Arcadia. Situated on a quiet, tree-lined street with picturesque mountain views, this property offers the perfect blend of comfort, privacy, and convenience. A circular driveway and lush green curb appeal create a warm and inviting impression as you arrive.
Inside, the home features a spacious open floor plan, complemented by fresh interior paint, new luxury wood flooring in bedrooms and recessed lighting, creating an airy and updated feel throughout. The backyard is a true retreat, complete with a private pool, wooden patio, and mature landscaping—ideal for relaxing or entertaining guests in a peaceful setting.
Located within the prestigious Arcadia Unified School District, this home is zoned for Highland Oaks Elementary, Foothills Middle School, and Arcadia High School. You'll enjoy easy access to the I-210 freeway, and just minutes away from Los Angeles County Arboretum, The Shops (Arcardia Mall)Santa Anita, Trader Joe’s, popular Asian supermarkets, and a wide selection of restaurants. The nearby Metro station offers a convenient public commute to Downtown Los Angeles. As a charming bonus, you may even spot peacocks wandering the neighborhood —just one of the many unique touches that make this community special.
This is a rare opportunity to own a beautifully maintained pool home in one of Arcadia’s most sought-after neighborhoods. Don’t miss out—schedule your showing appointment today!
More Details
Features
History
| Date | Event | Price | $/Sqft | Source |
|---|---|---|---|---|
| Listed For Sale | $1,688,888 | $806 | RE/MAX 2000 REALTY |
Nearby Schools
Elementary School Highland Oaks Elementary | 0.4 miles away | KG - 05 | |
Middle School First Avenue Middle | 2 miles away | 06 - 08 | |
Learning Center Rancho Learning Center (Alternative) | 2 miles away | 01 - 12 |
