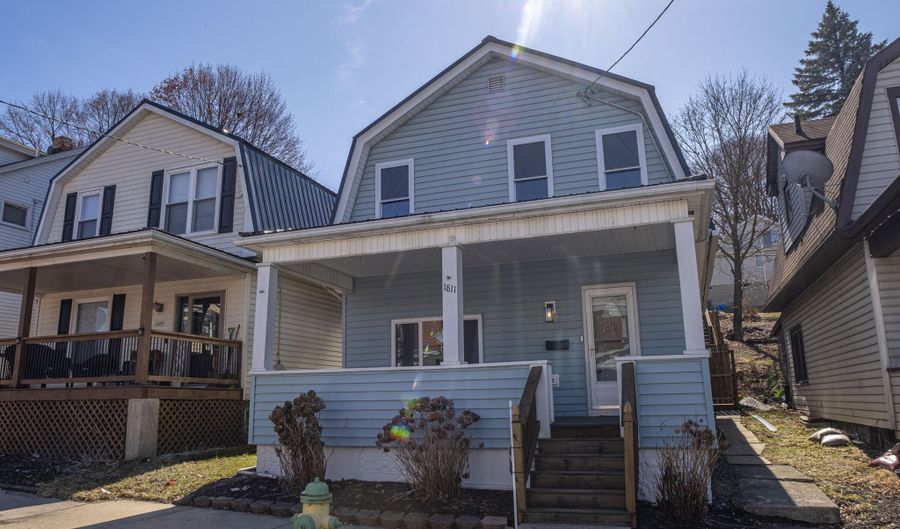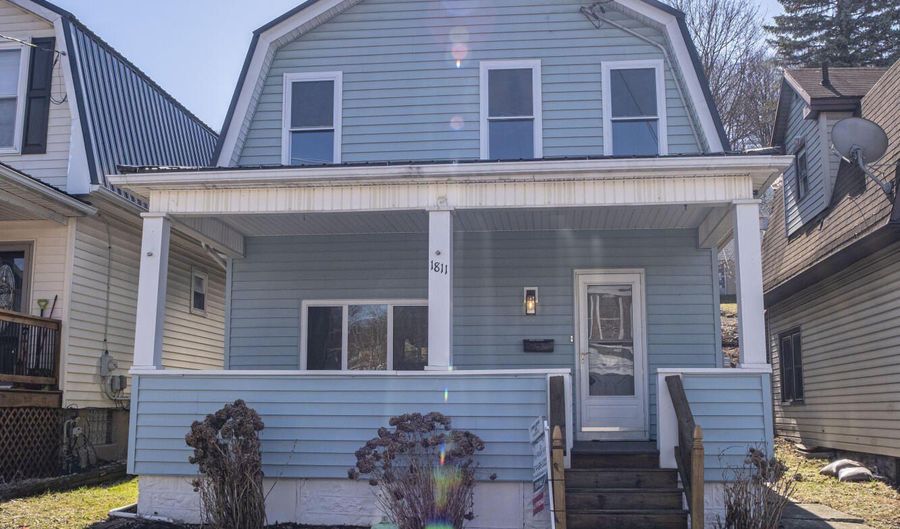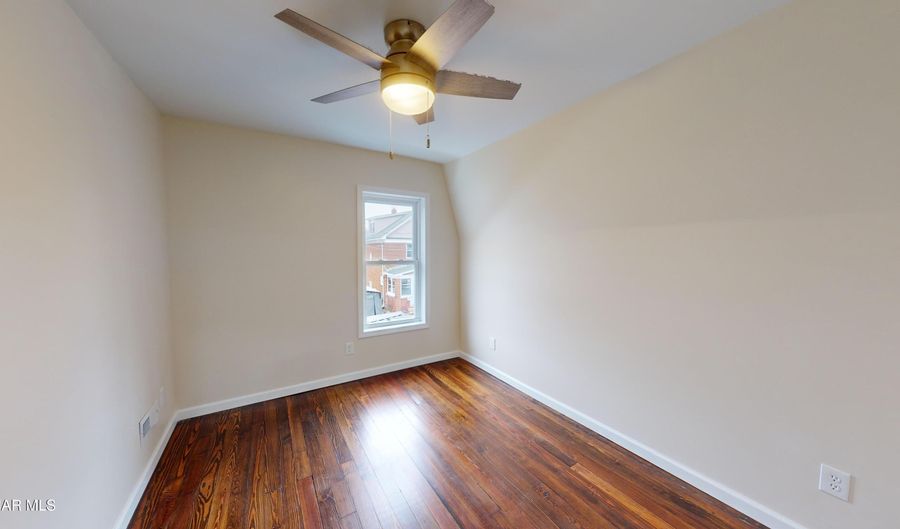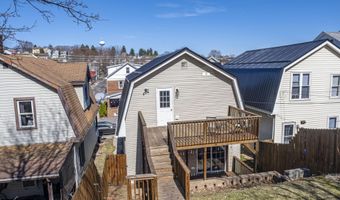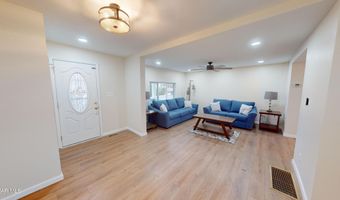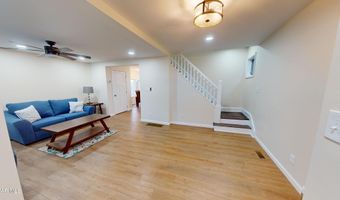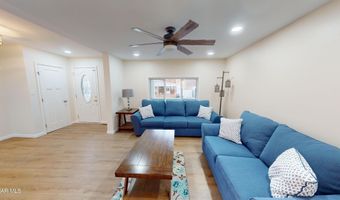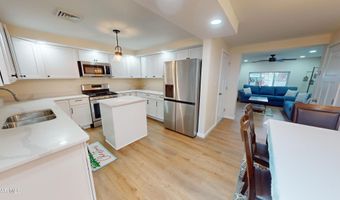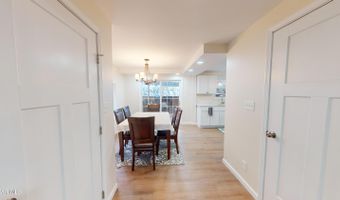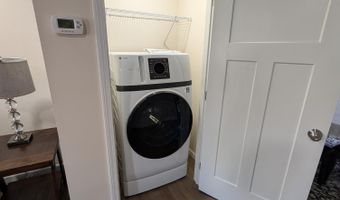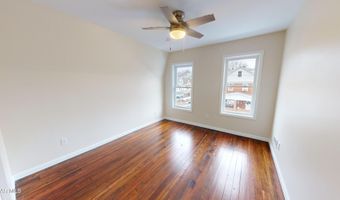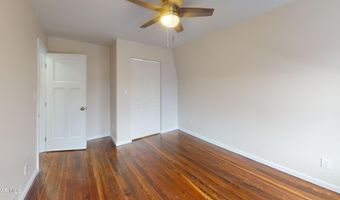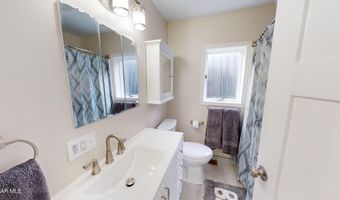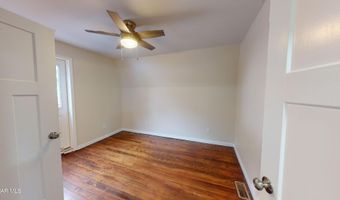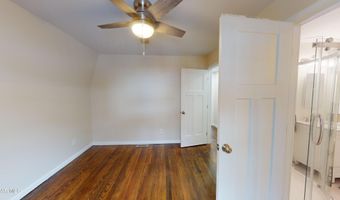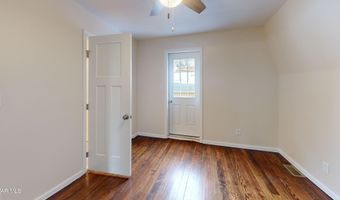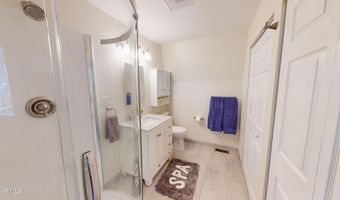1811 5th St Altoona, PA 16601
Snapshot
Description
Totally remodeled 3 bedroom 2 full bath home in Altoona! This home is walking distance from UPMC Altoona making it a great property for medical professionals / hospital employees. The first floor has luxury vinyl plank flooring throughout. The kitchen features quartz countertops, brand new cabinets, and included appliances. There is a 1st floor laundry room with included washer/dryer combo. The second floor has 3 bedrooms with hardwood flooring. The primary bedroom has an en-suite bath with walk-in shower and ceramic tile flooring. There is access to the rear deck off of the primary bedroom as well. There is a second full bath on the second floor as well! Other features of this home include a new metal roof, on-demand hot water heater, off-street parking behind the home, updated plumbing, updated electrical, and updated duct work. Property is back on market due to previous buyer being denied for loan.
More Details
Features
History
| Date | Event | Price | $/Sqft | Source |
|---|---|---|---|---|
| Price Changed | $154,900 -6.12% | $123 | Perry Wellington Realty, LLC | |
| Price Changed | $165,000 -2.88% | $131 | Perry Wellington Realty, LLC | |
| Price Changed | $169,900 -2.91% | $135 | Perry Wellington Realty, LLC | |
| Listed For Sale | $175,000 | $139 | Perry Wellington Realty, LLC |
Taxes
| Year | Annual Amount | Description |
|---|---|---|
| 2024 | $1,241 |
Nearby Schools
Elementary School Wright Elementary School | 0.3 miles away | KG - 06 | |
Elementary School Irving Elementary School | 0.4 miles away | KG - 06 | |
Junior High School Altoona Area Junior High School | 1 miles away | 07 - 09 |
