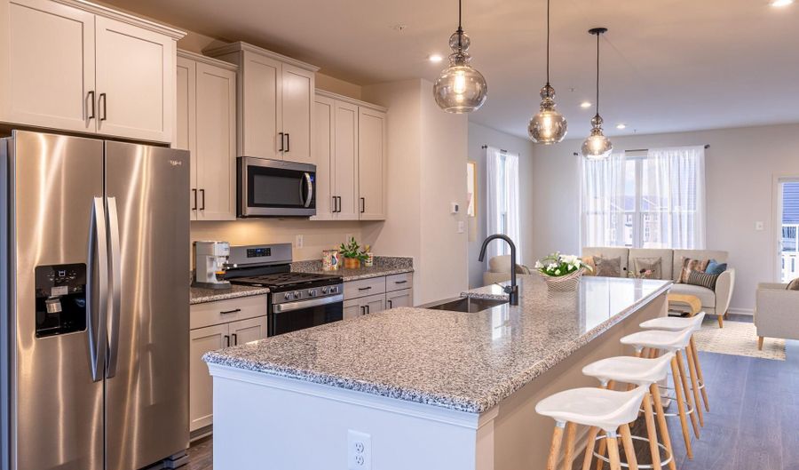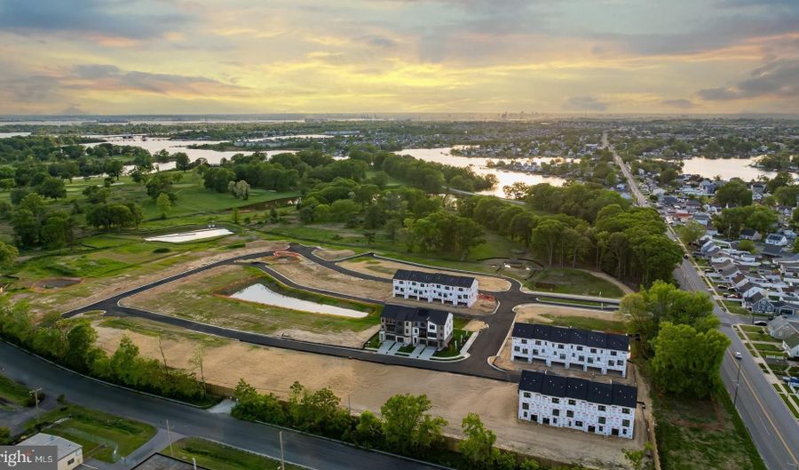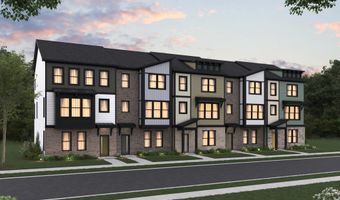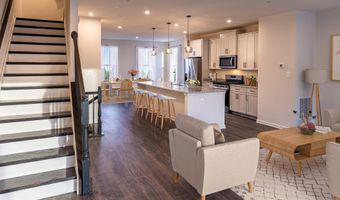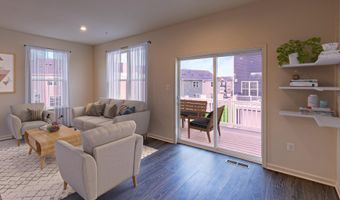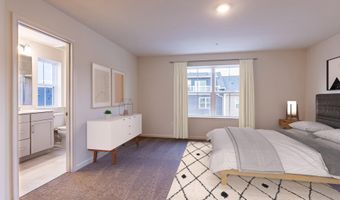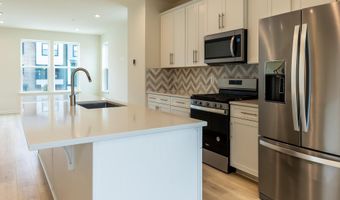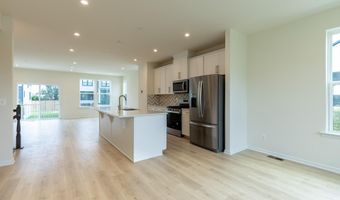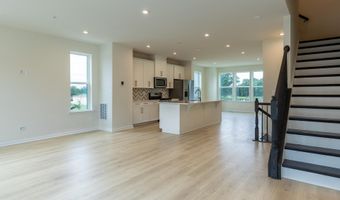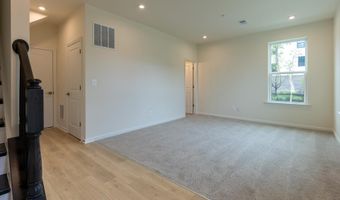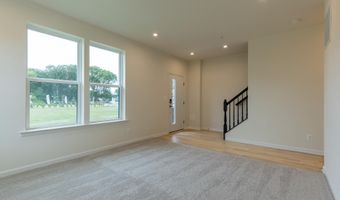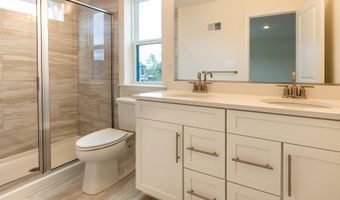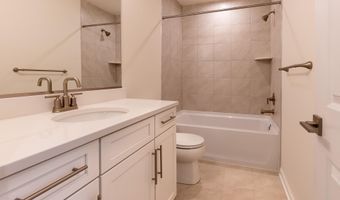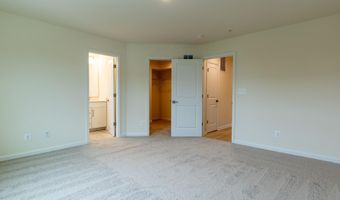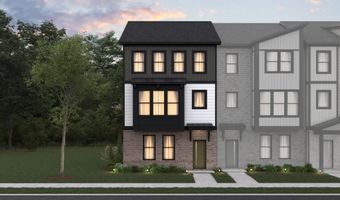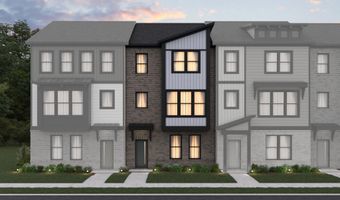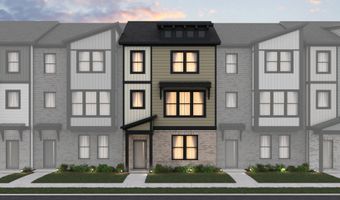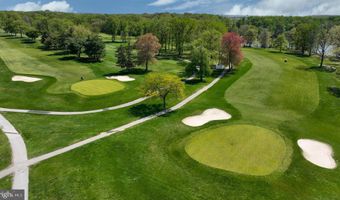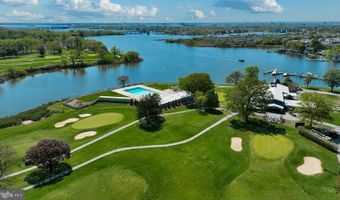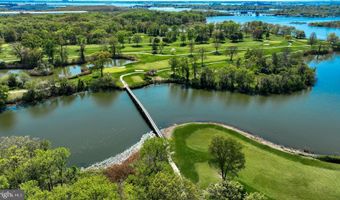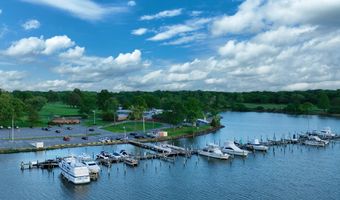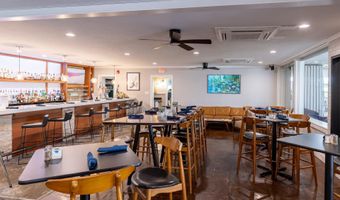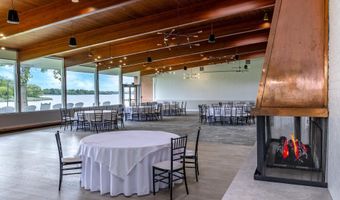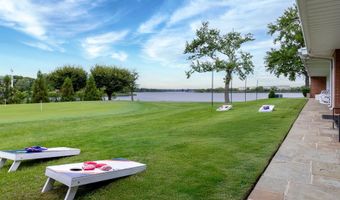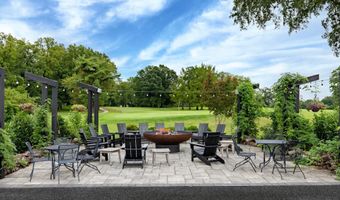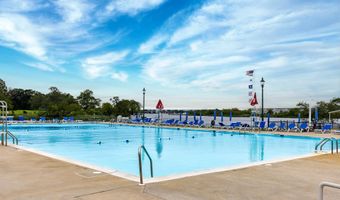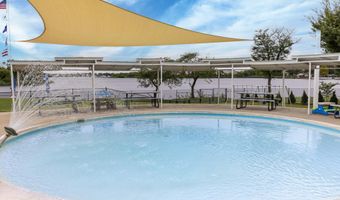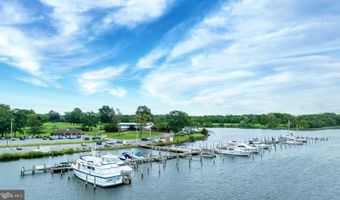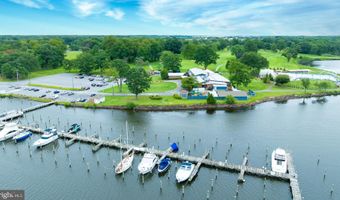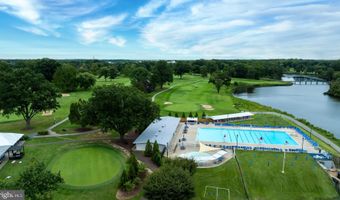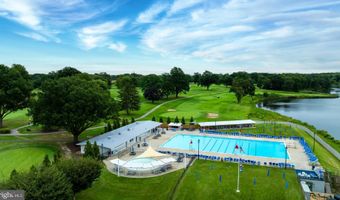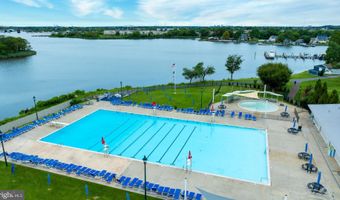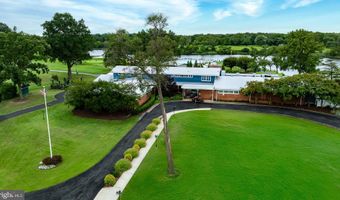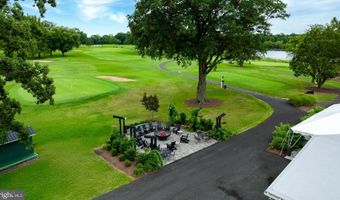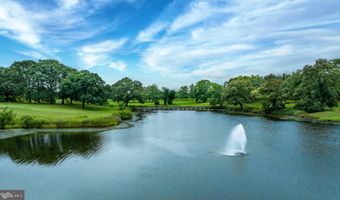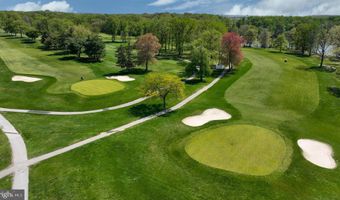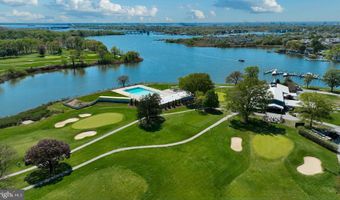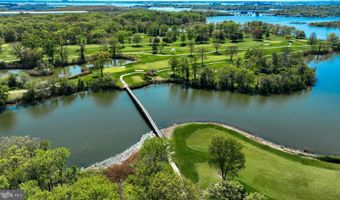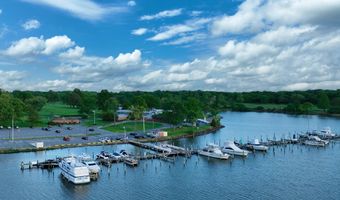1810 JOHN STRICKER Ave Baltimore, MD 21222
Snapshot
Description
The Cambridge floorplan offers spacious, flexible living across three levels, with the option to add a
fourth-story loft and deckperfect for extra space and entertaining. This thoughtfully designed townhome features 3 to 4 bedrooms, including a bright, open primary suite on the dedicated bedroom
level, conveniently located near the laundry area. Two sizeable secondary bedrooms and a full bath provide plenty of room for family or guests. On the main living level, enjoy an open-concept layout where the kitchen flows seamlessly into the great room and dining areaideal for everyday comfort and stylish gatherings. The attached rear 2-car garage leads to a versatile recreation room or optional fourth bedroom with a full bathroom, adding even more flexibility to suit your lifestyle. As a homeowner, enjoy
community amenities, including the dog park, community playground, pickleball and tennis court, and
community gardens. Plus, enjoy access to Sparrows Point Country Club, which includes a marina, boat
ramp, newly renovated clubhouse with restaurant & bar, an 18-hole championship-style course on Bear
Creek, and the 2nd largest pool in Baltimore County. See your brand-new home today. Enjoy energy savings with our ENERGY STAR certified and Indoor airPLUS-qualified homes. *Photos are of
the Model home. *This listing reflects the base price for a to-be-built home on a lot in the community.
*Pricing, features, and availability subject to change without notice.
More Details
Features
History
| Date | Event | Price | $/Sqft | Source |
|---|---|---|---|---|
| Listed For Sale | $469,990 | $220 | Keller Williams Realty Centre |
Expenses
| Category | Value | Frequency |
|---|---|---|
| Home Owner Assessments Fee | $142 | Monthly |
Taxes
| Year | Annual Amount | Description |
|---|---|---|
| $0 |
Nearby Schools
Elementary School Sandy Plains Elementary | 1.1 miles away | PK - 05 | |
High School Patapsco High & Center For Arts | 1.4 miles away | 09 - 12 | |
Elementary School Sandalwood Elementary | 2.7 miles away | PK - 05 |
