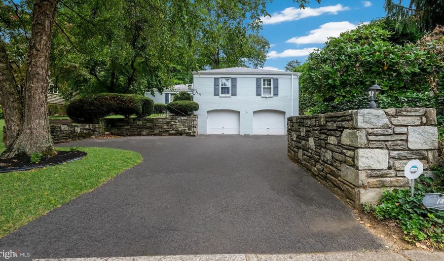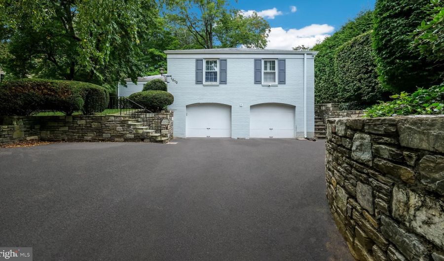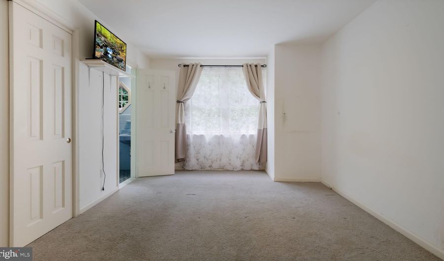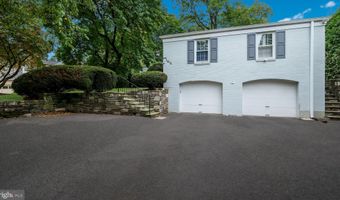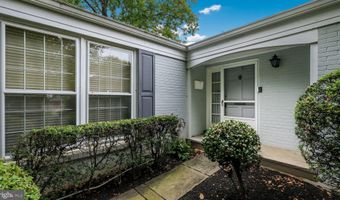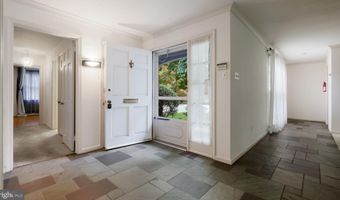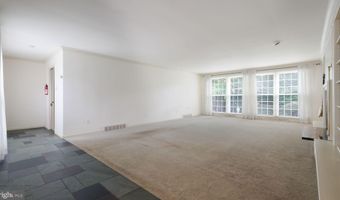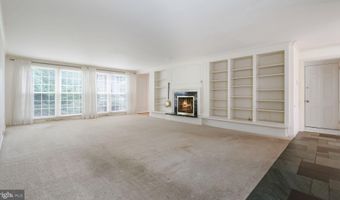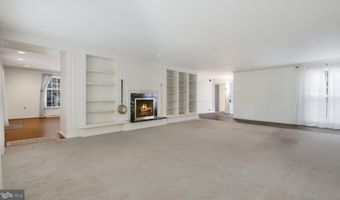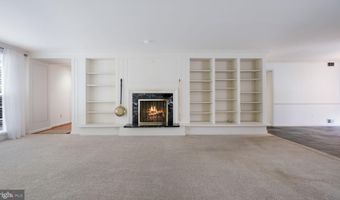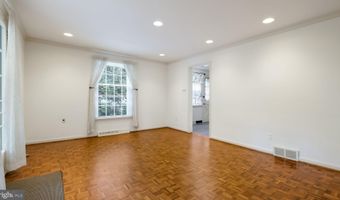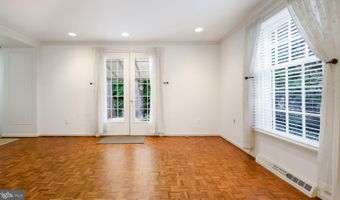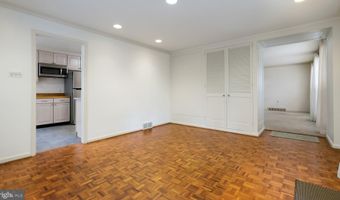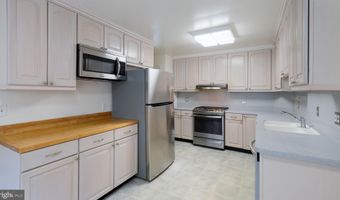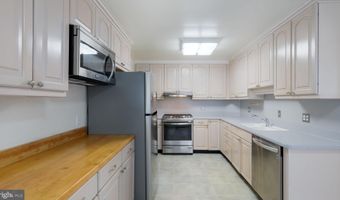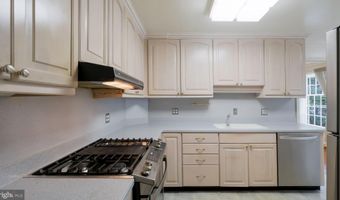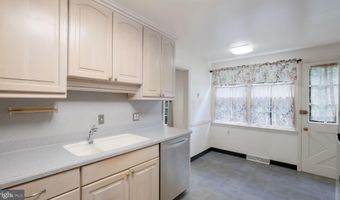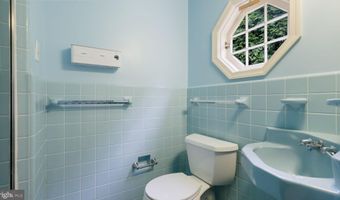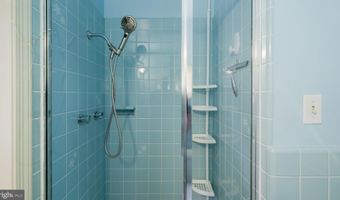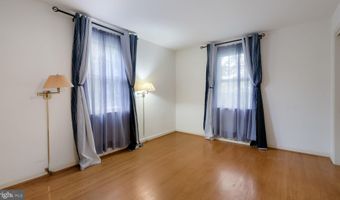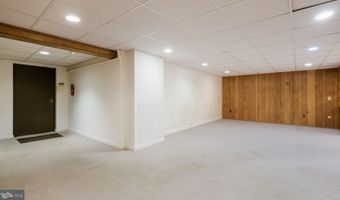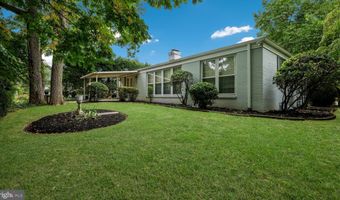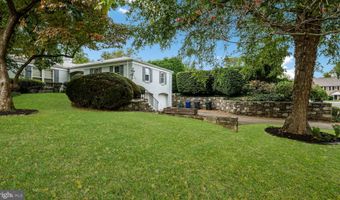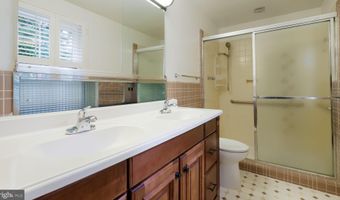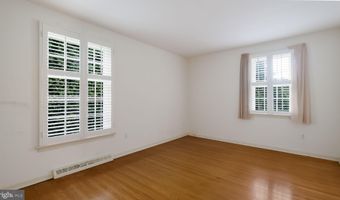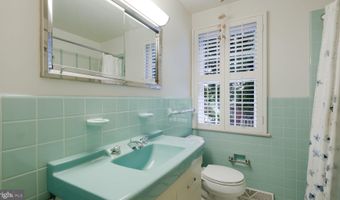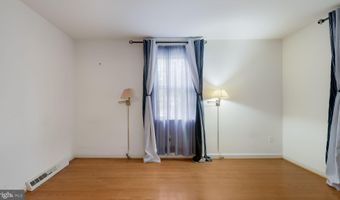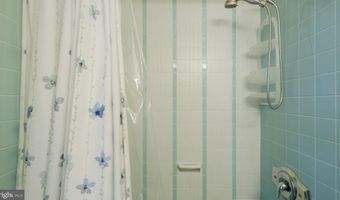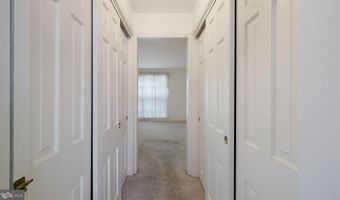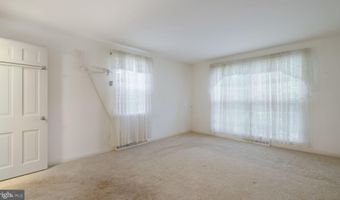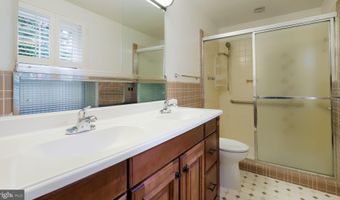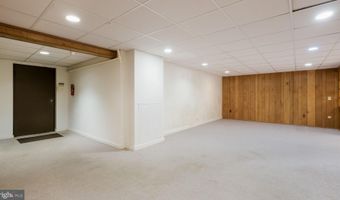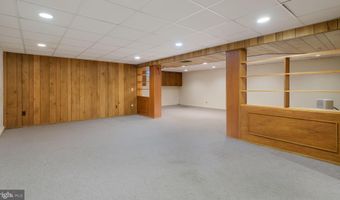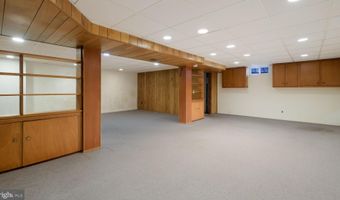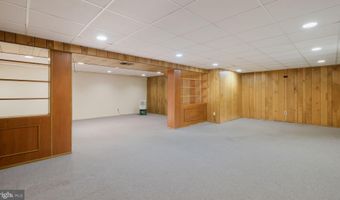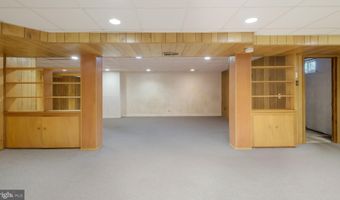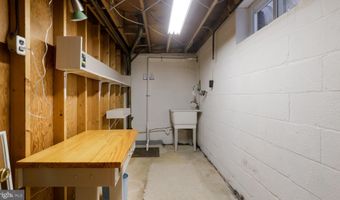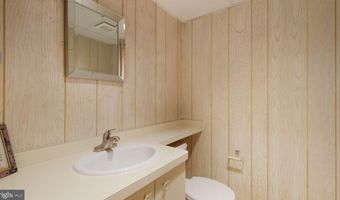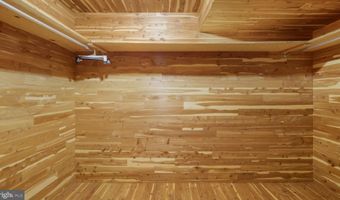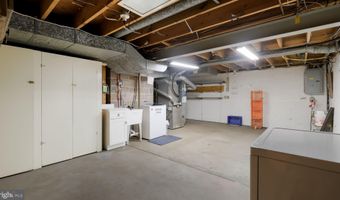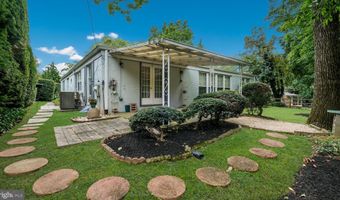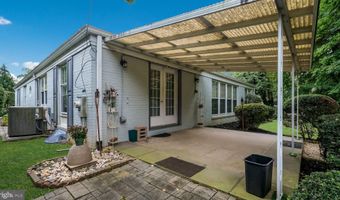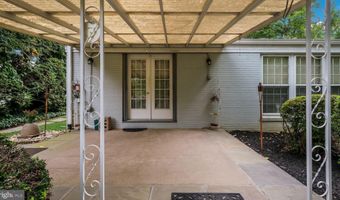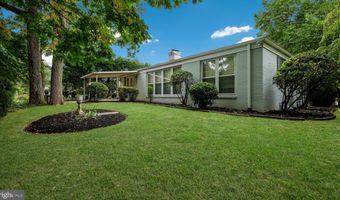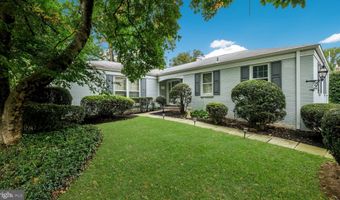1810 HEMLOCK Cir Abington, PA 19001
Snapshot
Description
Lovely 4 BR, 3.5 BA Raised Ranch in Baederwood! Stone steps lead to the covered front entry that opens into a welcoming and spacious Foyer with slate tile floor. Bright and airy Family room with wall-to-wall carpet & marble wood-burning fireplace with built-in bookshelves flanking either side. Formal Dining room with parquet wood floor & French doors leading to a covered patio overlooking the yard. Eat-in Kitchen with Corian and Butcher block countertops, pantry with built-in shelving & stainless steel appliances including gas range, built-in microwave & dishwasher. Primary BR w/ wall-to-wall carpet, loads of closet space & full bath with ceramic tiled floor & walls, walk-in shower with sliding glass door & double vanity. 2nd BR with wall-to-wall-carpet, dumb waiter to the Basement & ensuite bath with ceramic tiled floor & walls, stall shower & pedestal sink. 3rd & 4th BR's offer hardwood floors. The 4th BR features built-in shelving & speakers. Full hall bath with ceramic tile floor & walls, and tub/shower combination. Full, finished Basement offers wall-to-wall carpet, recessed lighting, built-in shelving plus a separate Laundry/Utility room, workshop, half bath, cedar lined storage closet & access to the 2-car attached Garage. . This home offers a private yard with mature trees in a great neighborhood. Close to shopping, major roads & transportation. Don't miss this one!
More Details
Features
History
| Date | Event | Price | $/Sqft | Source |
|---|---|---|---|---|
| Price Changed | $599,900 -8.97% | $164 | RE/MAX Signature | |
| Listed For Sale | $659,000 | $180 | RE/MAX Signature |
Taxes
| Year | Annual Amount | Description |
|---|---|---|
| $9,398 |
Nearby Schools
Junior High School Abington Jhs | 0.4 miles away | 07 - 09 | |
High School Abington Shs | 0.3 miles away | 10 - 12 | |
Elementary School Highland School | 0.9 miles away | KG - 06 |
