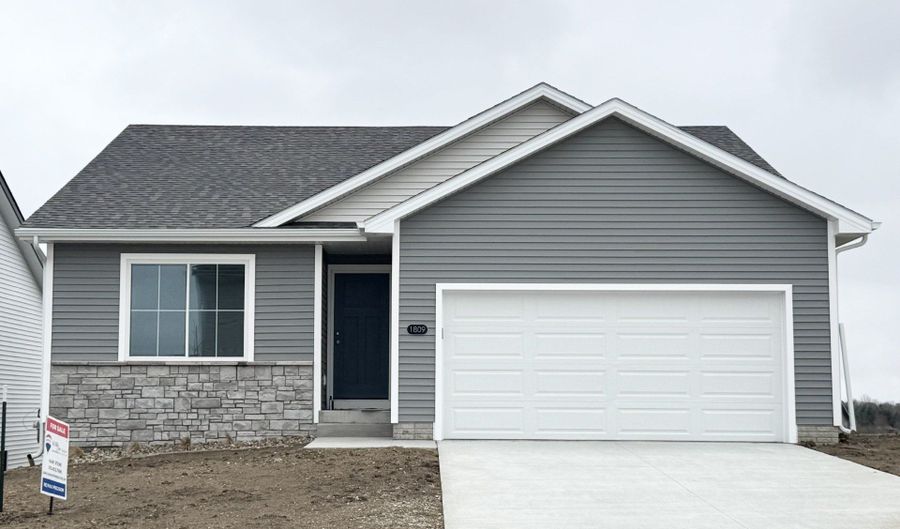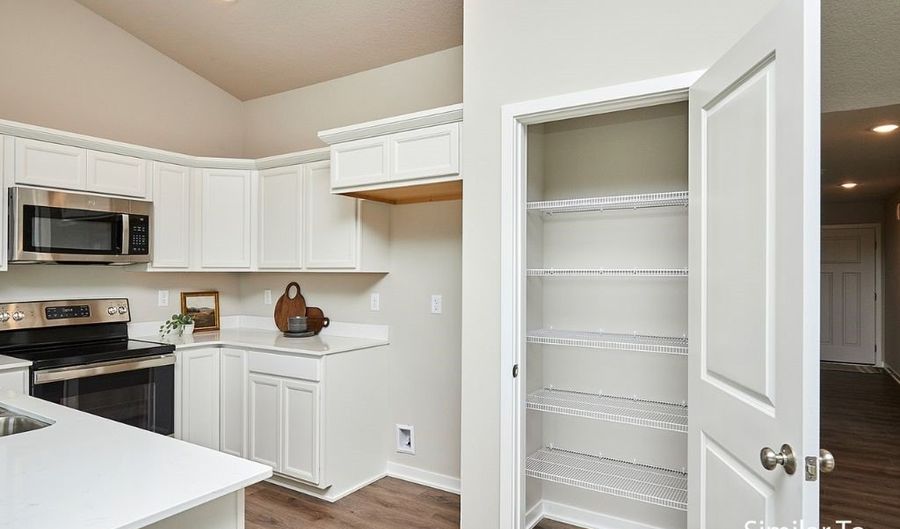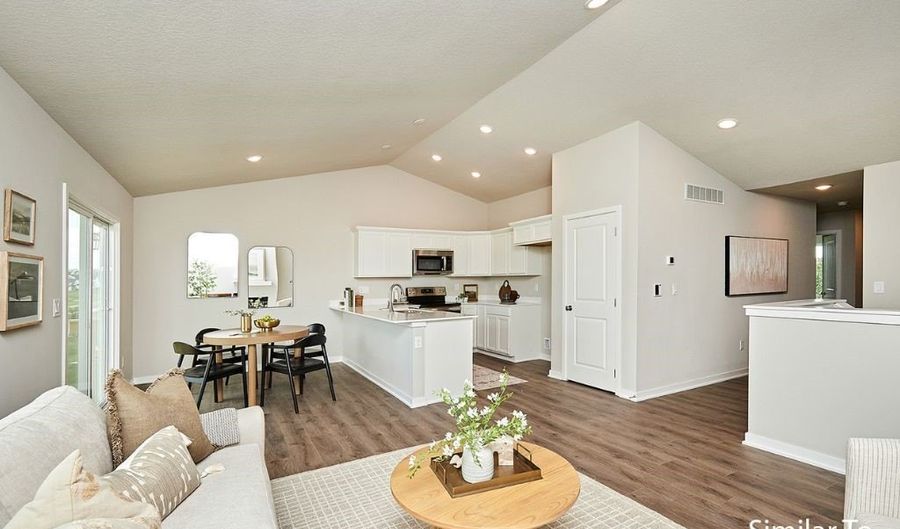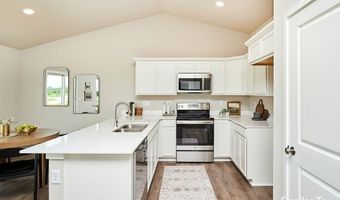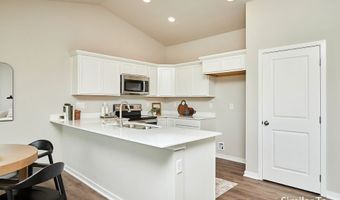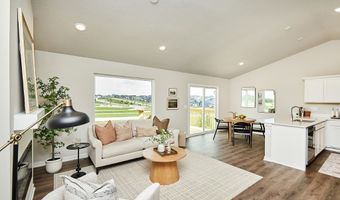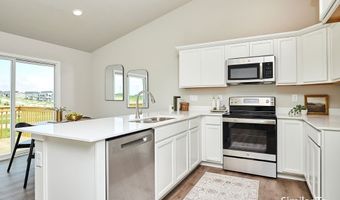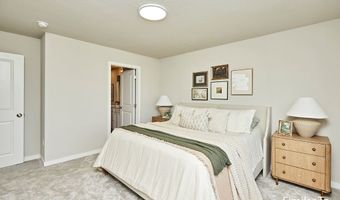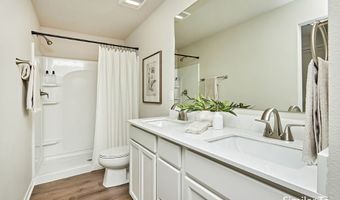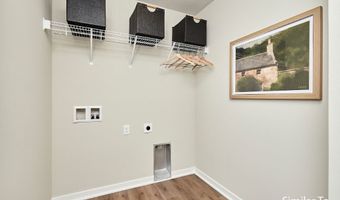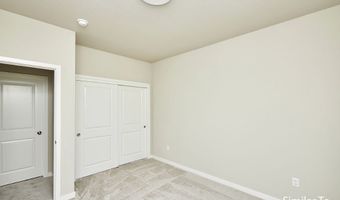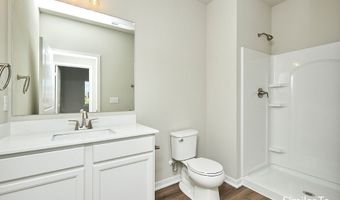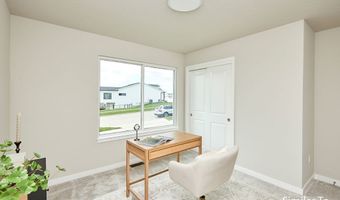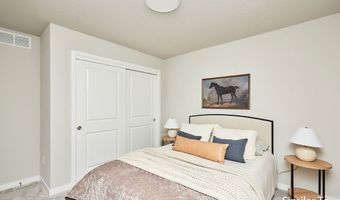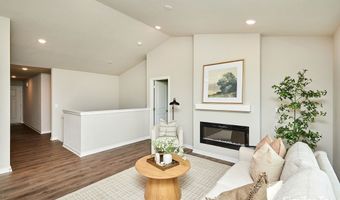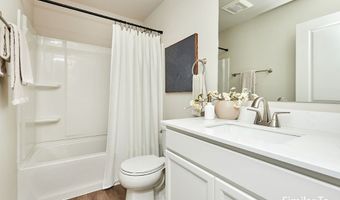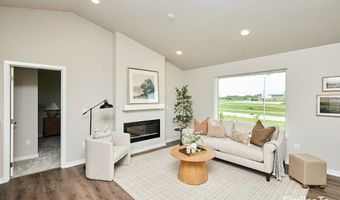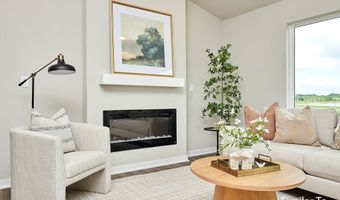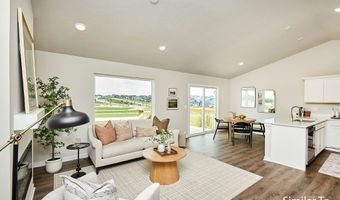1809 20th Ave SE Altoona, IA 50009
Snapshot
Description
Tuscany Reserve features many floorplans including the Chariton ranch! Enjoy your open-concept main level with vaulted ceiling, fireplace and kitchen with tile backsplash and spacious pantry. Primary oasis has an en-suite bathroom with two sinks and a walk-in closet. The walkout basement features just over 600 square feet of finished space including a bedroom, 3/4 bath and living room. If you love the quick access to the community walking/biking trails, this could be the home for you! Don't forget the ALTOONA TAX ABATEMENT. Also, work with our preferred lender to receive up to $1,750 in closing costs. All information obtained from Seller and public records.
Open House Showings
| Start Time | End Time | Appointment Required? |
|---|---|---|
| No | ||
| No | ||
| No | ||
| No | ||
| No |
More Details
Features
History
| Date | Event | Price | $/Sqft | Source |
|---|---|---|---|---|
| Price Changed | $344,900 -1.43% | $254 | RE/MAX Precision | |
| Listed For Sale | $349,900 | $258 | RE/MAX Precision |
Expenses
| Category | Value | Frequency |
|---|---|---|
| Home Owner Assessments Fee | $300 | Annually |
Taxes
| Year | Annual Amount | Description |
|---|---|---|
| $5 |
Nearby Schools
Elementary School Centennial Elementary School | 1.2 miles away | KG - 06 | |
Elementary School Willowbrook Elementary School | 1.6 miles away | PK - 06 | |
Elementary School Clay Elementary | 1.7 miles away | PK - 06 |
