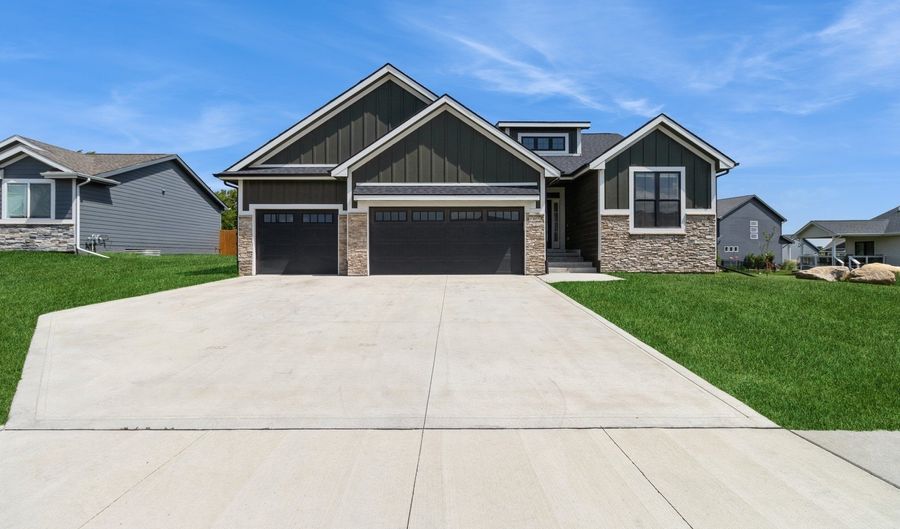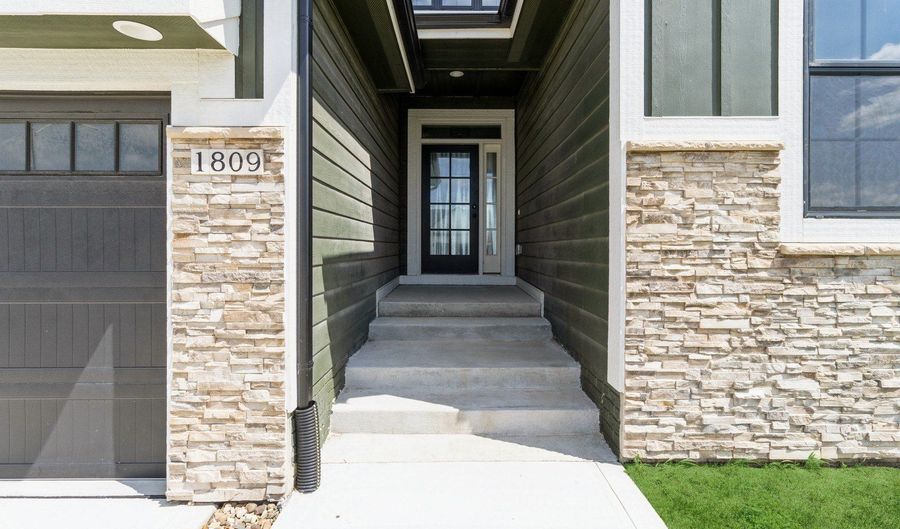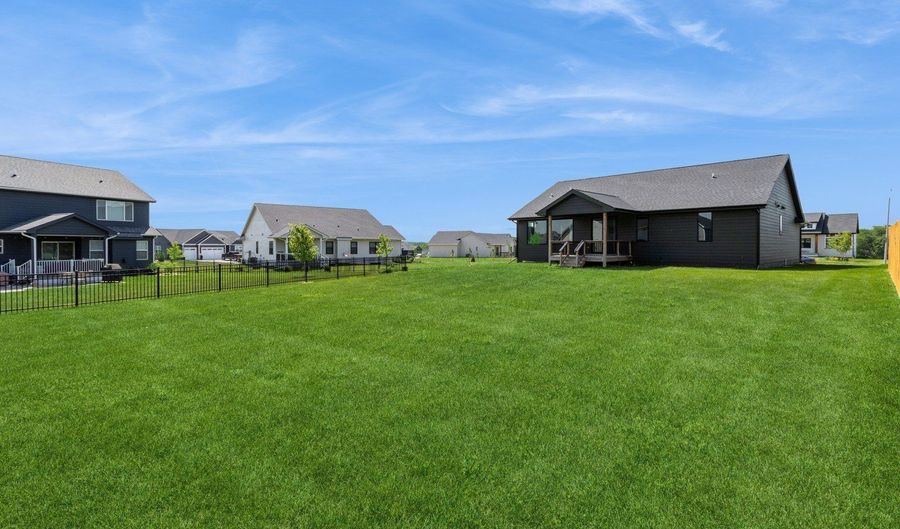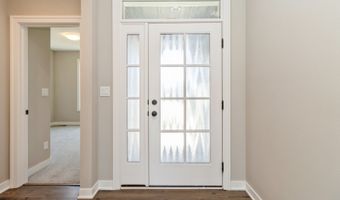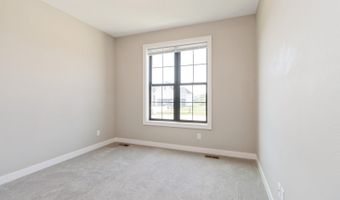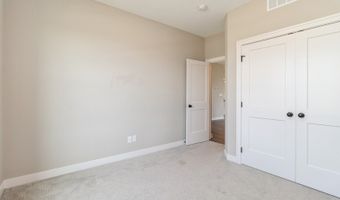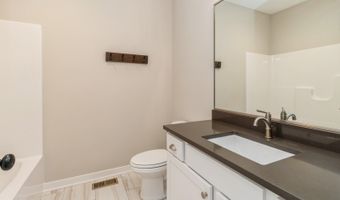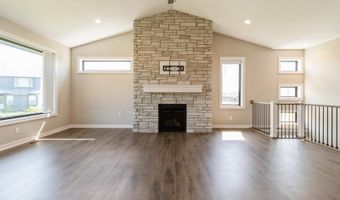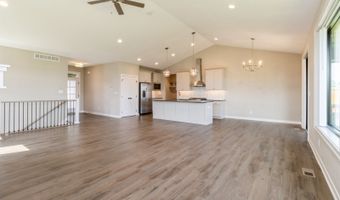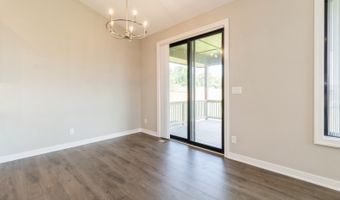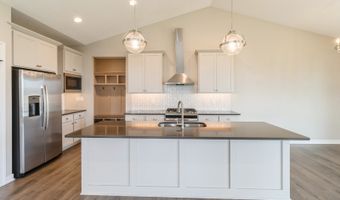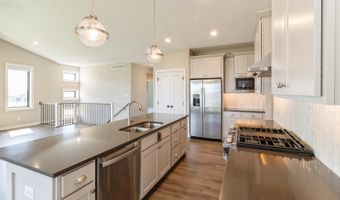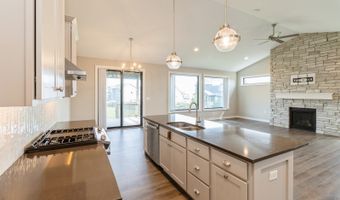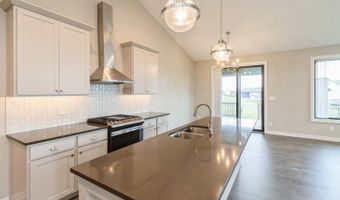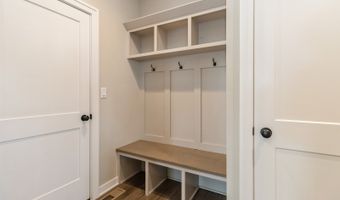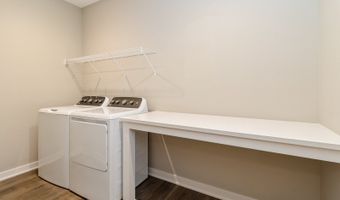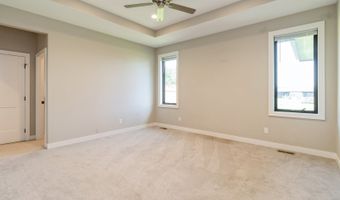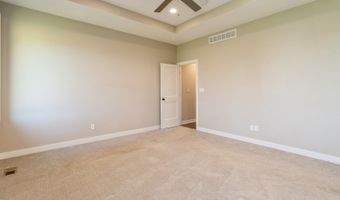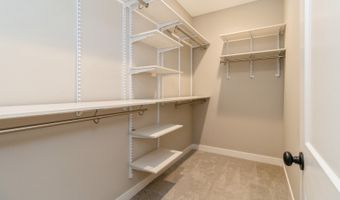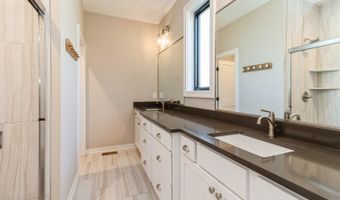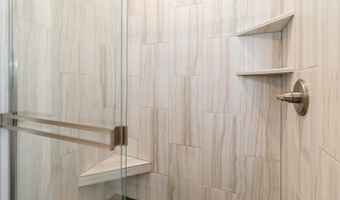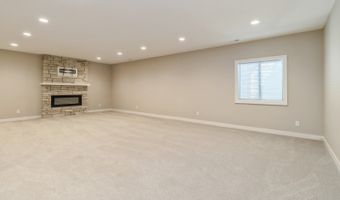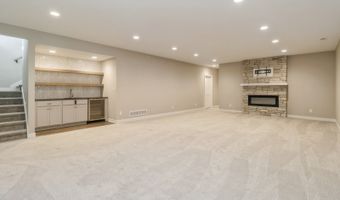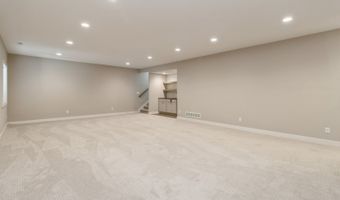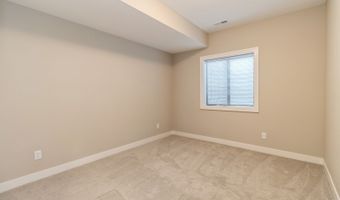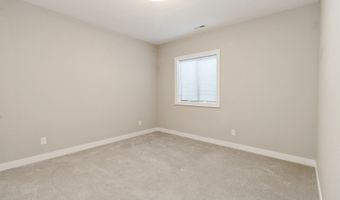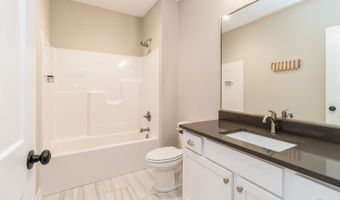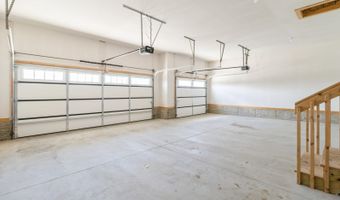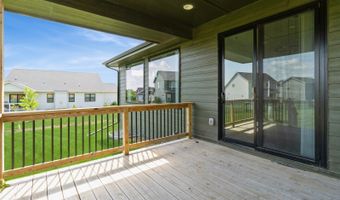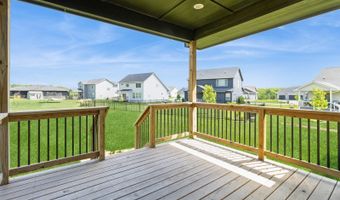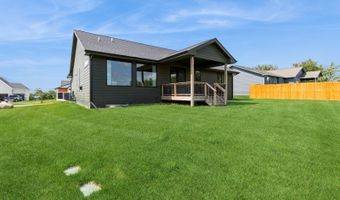1809 12th St SE Altoona, IA 50009
Snapshot
Description
Stunning Home with Over 2,700 Finished Sq Ft - Packed with Features! This beautifully designed home offers over 2,700 finished square feet and is sure to impress from the moment you step inside! The main level showcases a gorgeous kitchen featuring a gas stove, vent hood, walk-in pantry, and soft-close drawers. The open-concept layout flows seamlessly into the great room, where vaulted ceilings and a floor-to-ceiling stone fireplace create a truly stunning focal point. You'll love the spacious mudroom with built-in lockers, and the oversized laundry room located conveniently near the primary suite. The primary bedroom is a true retreat, complete with a luxurious bathroom featuring a full tile shower, expansive vanity, and a walk-in closet with custom shelving. An additional bedroom and full bathroom complete the main level. The finished lower level offers even more living space, including two large bedrooms, another full bathroom, and a generous family room with a second fireplace and a wet bar, perfect for entertaining! Additional highlights include: Covered deck with sleek black balusters, Black Pella(R) Impervia windows, Full irrigation system, 5-Year Tax Abatement with Altoona Save Thousands! Don't miss this opportunity to own a feature-rich, beautifully finished home in a prime location!
More Details
Features
History
| Date | Event | Price | $/Sqft | Source |
|---|---|---|---|---|
| Listed For Sale | $550,000 | $333 | RE/MAX Concepts |
Taxes
| Year | Annual Amount | Description |
|---|---|---|
| $0 | LOT 22 SCENIC RIDGE PLAT 1 |
Nearby Schools
Elementary School Centennial Elementary School | 0.9 miles away | KG - 06 | |
Elementary School Willowbrook Elementary School | 1.5 miles away | PK - 06 | |
Elementary School Altoona Elementary School | 1.5 miles away | KG - 06 |
