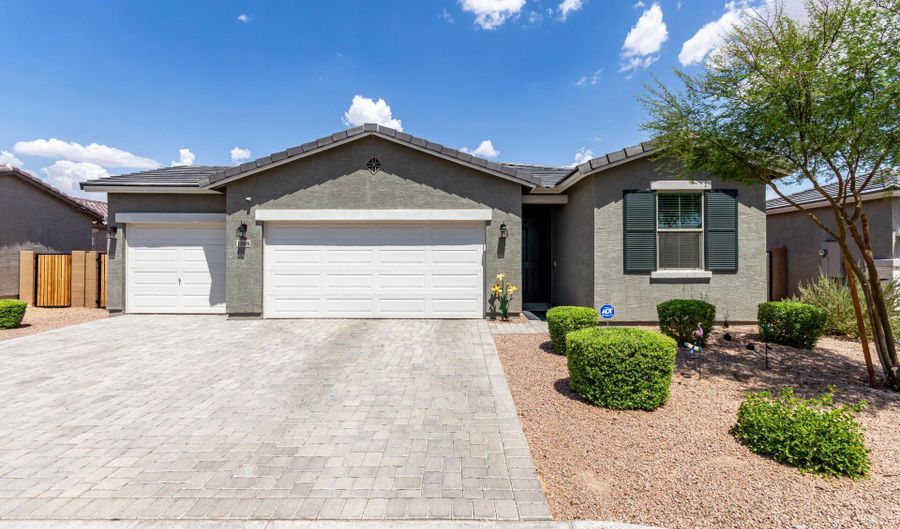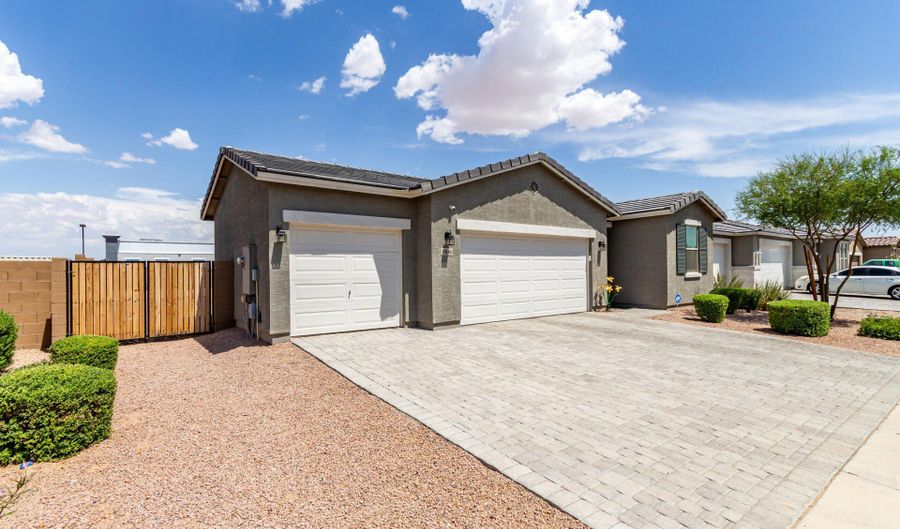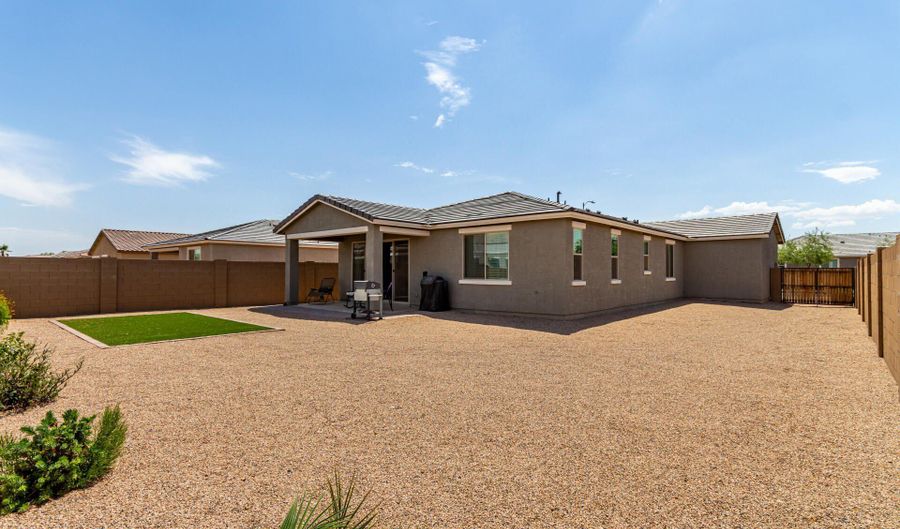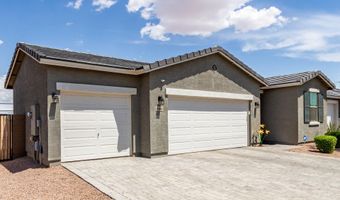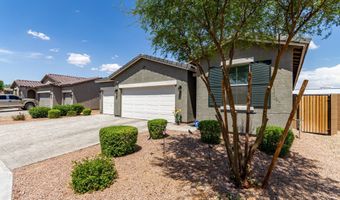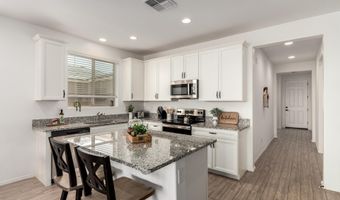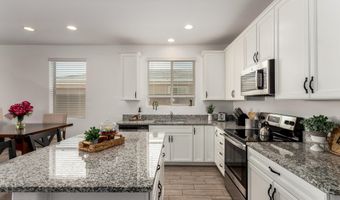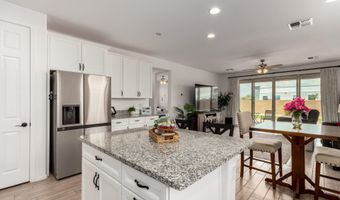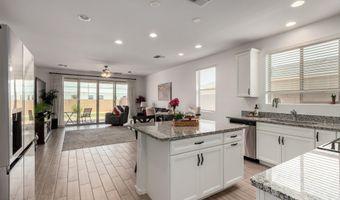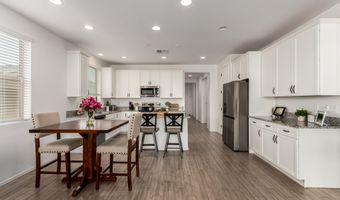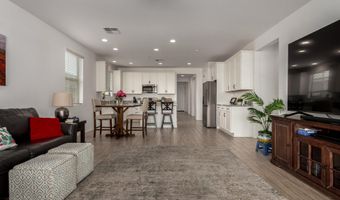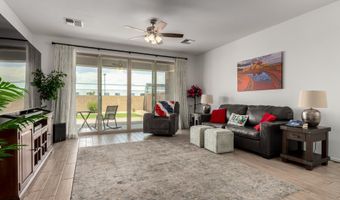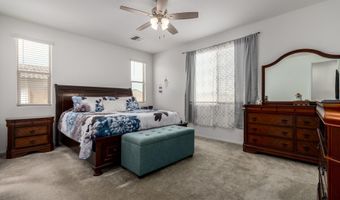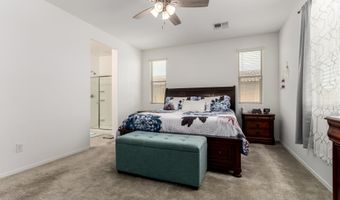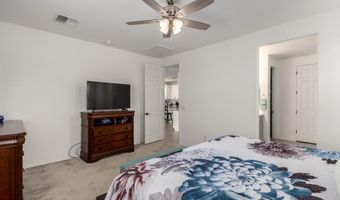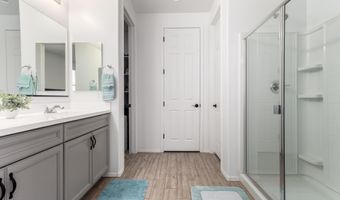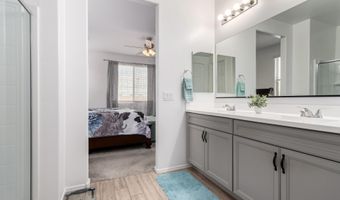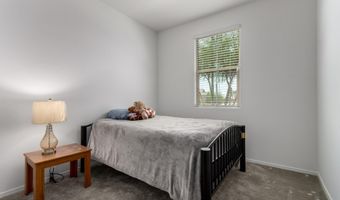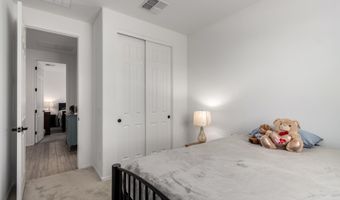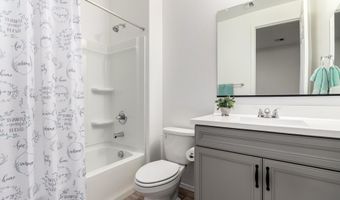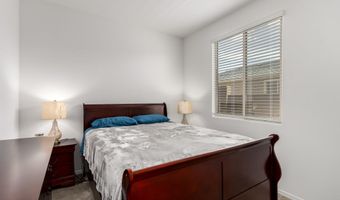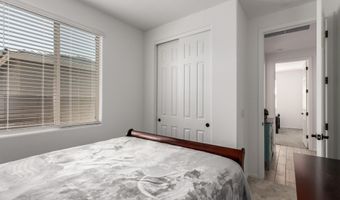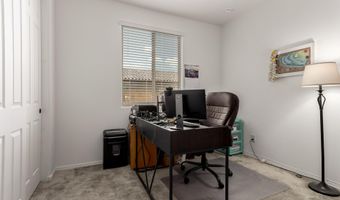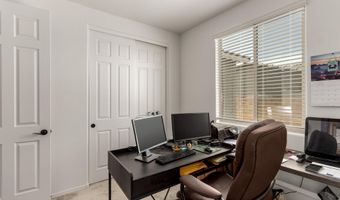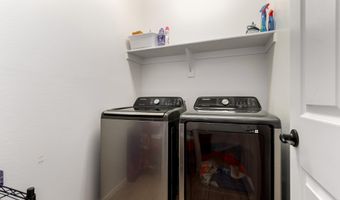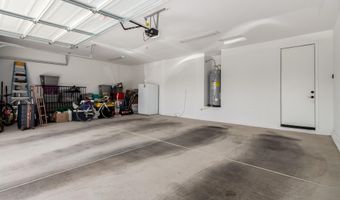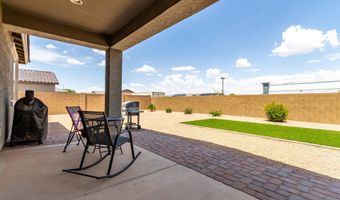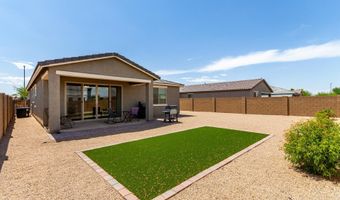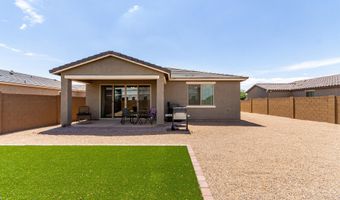1808 N MENZE Ln Casa Grande, AZ 85122
Snapshot
Description
Don't miss your opportunity to own this stunning 4-bedroom, 2-bathroom home that perfectly blends style, comfort, and functionality. From the moment you walk through the front door, you'll be welcomed into a spacious open floor plan designed to accommodate both relaxed daily living and memorable gatherings with friends and family.
At the heart of the home sits a show-stopping kitchen, where crisp white cabinetry and a gleaming granite countertops create a clean and modern aesthetic. A large center island offers ample prep space and seating—ideal for quick breakfasts or catching up over coffee. Stainless steel appliances and abundant storage make this kitchen as practical as it is beautiful. The kitchen flows effortlessly into the expansive great room, where the glass slider opens to reveal the backyard, inviting in a flood of natural light and creating a seamless indoor-outdoor living experience.
The backyard is a true extension of the home, generously sized and thoughtfully landscaped with low-maintenance greenery and open space ready for your personal touch. Whether you're envisioning a future pool, play area, or a cozy firepit lounge, there's plenty of room to make it your own.
Inside, every detail has been carefully considered to maximize comfort and convenience. The home features tons of built-in cabinetry and storage throughout, along with a spacious 3-car garage that provides plenty of room for vehicles, tools, and toys alike. Neutral-toned plank flooring, high ceilings, and large windows add to the home's light, airy ambiance.
The primary suite is a true retreat tucked away from the secondary bedrooms for added privacy. You'll love the spa-like bathroom with a walk-in shower, dual granite-topped vanities, and an oversized walk-in closet with space to spare. Each additional bedroom is nicely sized can easily function as guest space, a home office, or a playroom to suit your lifestyle.
Whether you're hosting a lively gathering or enjoying a peaceful night in, this home offers the perfect setting. With its modern finishes, open design, and exceptional use of space, it's more than just a home, it's a place to live, grow, and thrive.
Open House Showings
| Start Time | End Time | Appointment Required? |
|---|---|---|
| No |
More Details
Features
History
| Date | Event | Price | $/Sqft | Source |
|---|---|---|---|---|
| Listed For Sale | $365,000 | $212 | Realty ONE Group |
Expenses
| Category | Value | Frequency |
|---|---|---|
| Home Owner Assessments Fee | $74 | Monthly |
Taxes
| Year | Annual Amount | Description |
|---|---|---|
| 2024 | $1,862 |
Nearby Schools
Middle School Cactus Middle School | 0.5 miles away | 06 - 08 | |
Elementary School Cholla Elementary School | 0.6 miles away | KG - 06 | |
Elementary School Ironwood School | 0.9 miles away | KG - 05 |
