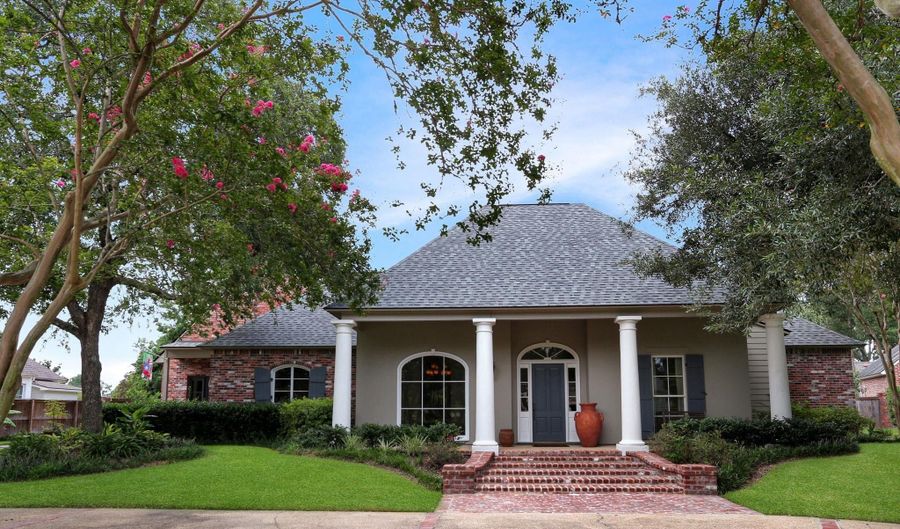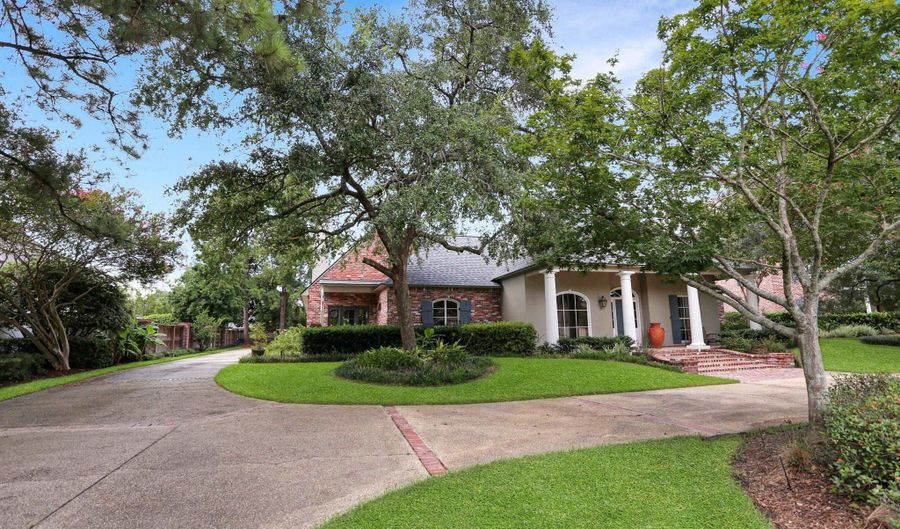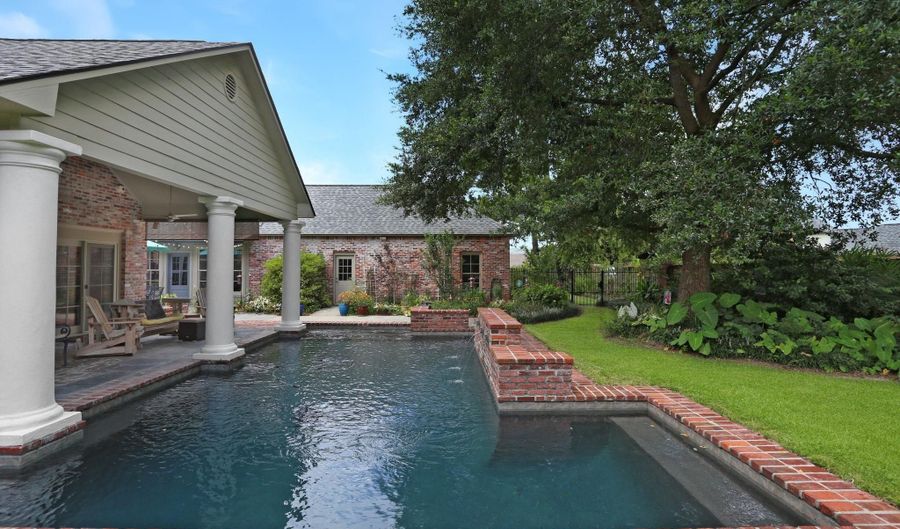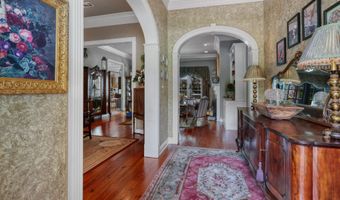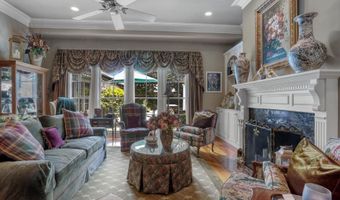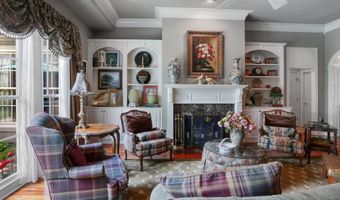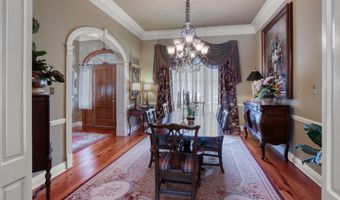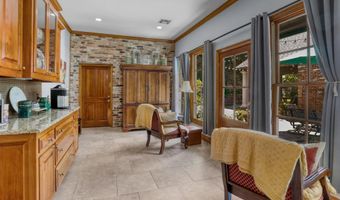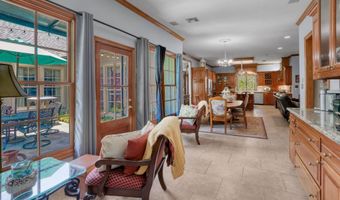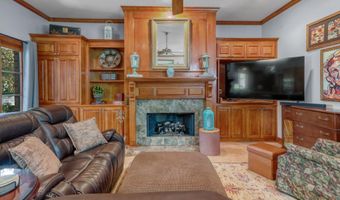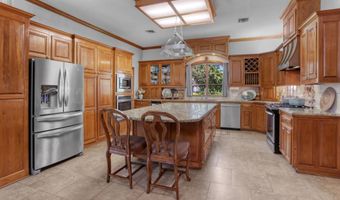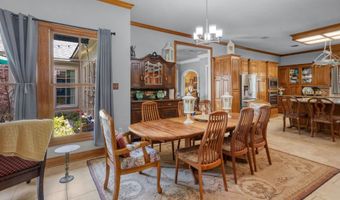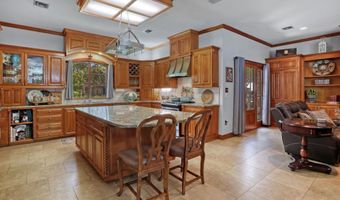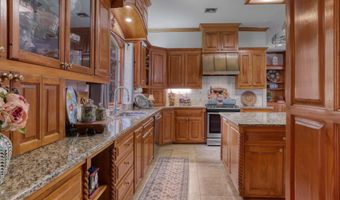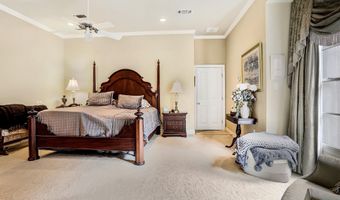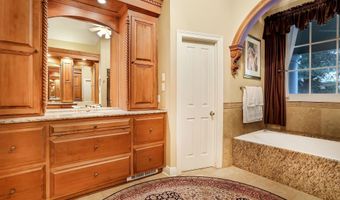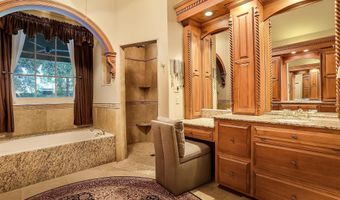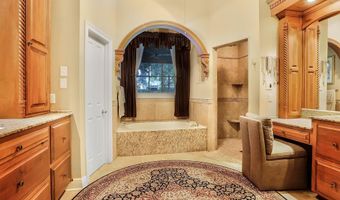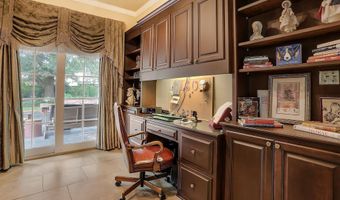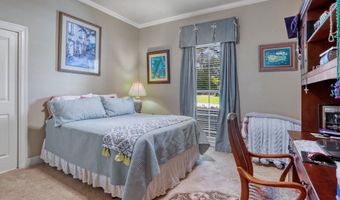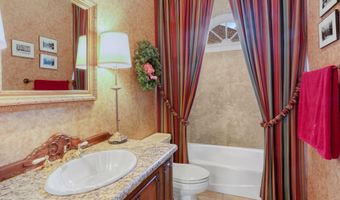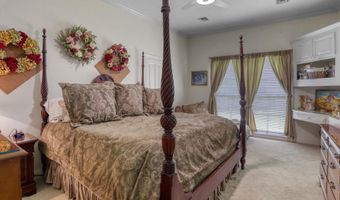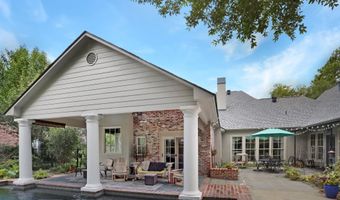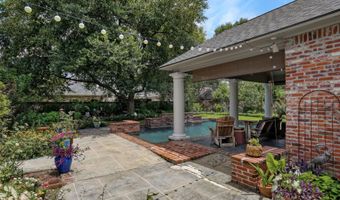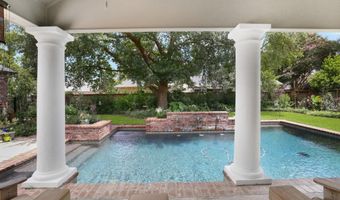18071 N Mission Hills Ave Baton Rouge, LA 70810
Snapshot
Description
Custom-built by renowned architect Greg Roberts, this one-level residence in the city of Saint George in The Country Club of Louisiana combines timeless design with resort-style living. A circular drive and deep front porch create a stately first impression, while the Keith Russell–designed pool and landscaped courtyard provide a serene backdrop for everyday living. Inside, soaring 10-11-foot ceilings and rich wood floors set the tone. The spacious dining room is ideal for entertaining, while the inviting living room with fireplace overlooks the pool and courtyard. A true heart of the home, the expansive kitchen/keeping/breakfast area features a large island, cozy keeping room with a fireplace, and breakfast nook with tranquil pool views. The primary suite offers a private retreat with its own office/sitting area, while three additional bedrooms and baths provide comfort and flexibility for family and guests. Outdoor living shines with a 14’ x 25’ covered porch perfect for relaxing or entertaining. Set within Baton Rouge’s premier guard-gated community, residents enjoy access to a park, playgrounds, tennis courts, soccer field, a splash pad, and dog park. This home offers the perfect blend of architectural pedigree, thoughtful design, and resort-style amenities.
More Details
Features
History
| Date | Event | Price | $/Sqft | Source |
|---|---|---|---|---|
| Listed For Sale | $1,175,000 | $335 | Burns & Co., Inc. |
Expenses
| Category | Value | Frequency |
|---|---|---|
| Home Owner Assessments Fee | $3,300 |
Nearby Schools
High School Woodlawn High School | 2.9 miles away | 08 - 12 | |
Other Rsd - 100 Black Men Capitol Charter Central Off. | 3.7 miles away | 00 - 00 | |
Middle School Woodlawn Middle School | 4 miles away | 06 - 08 |
