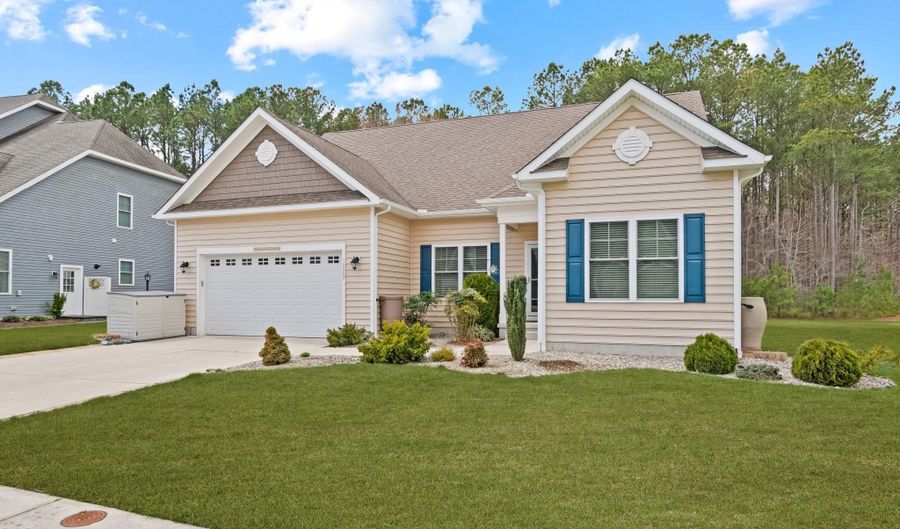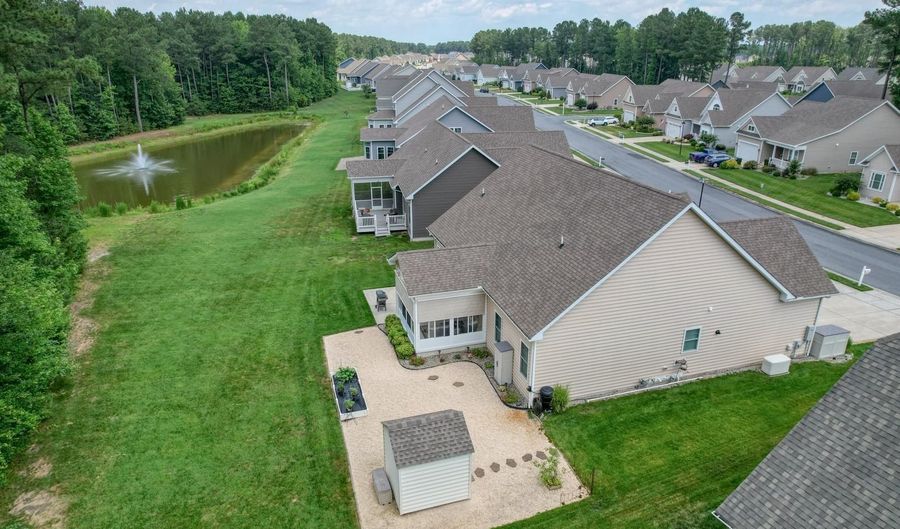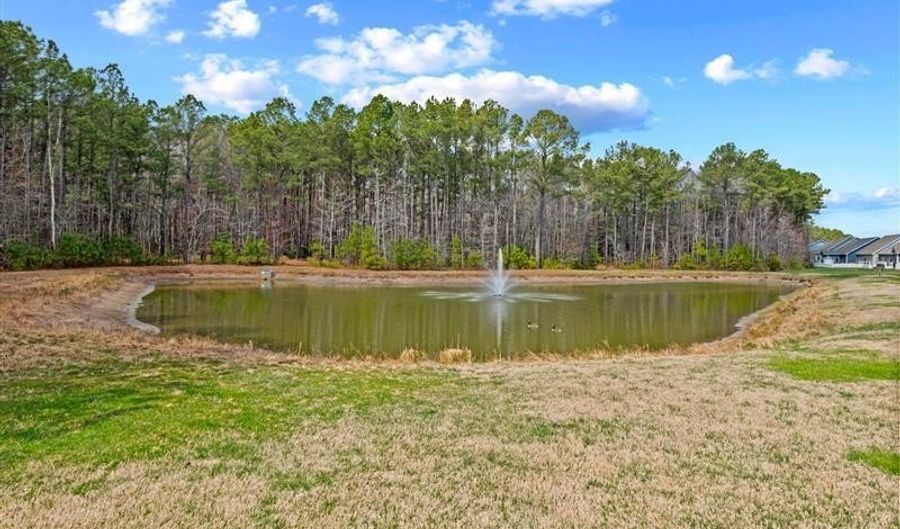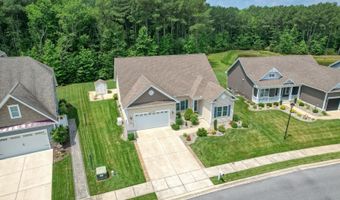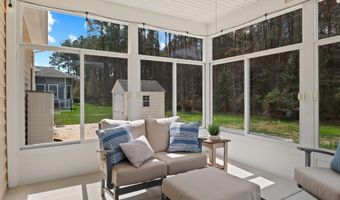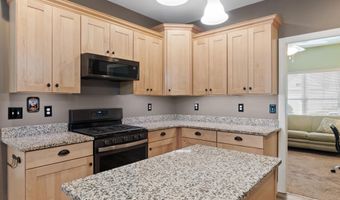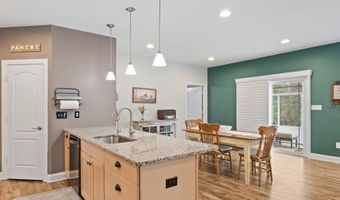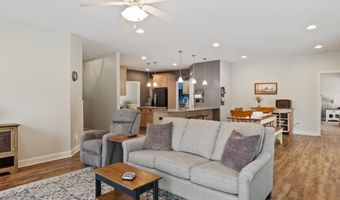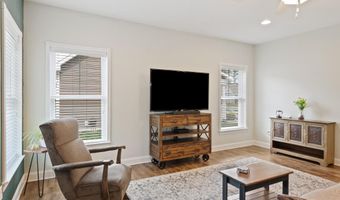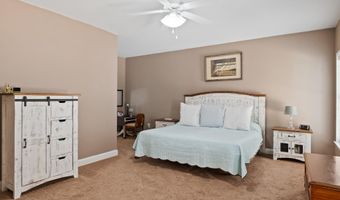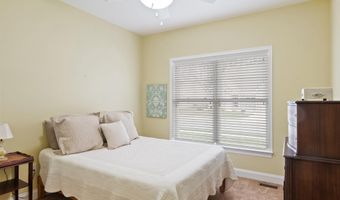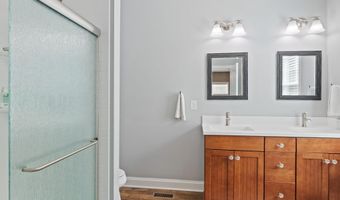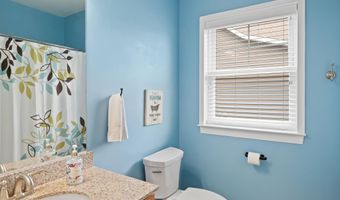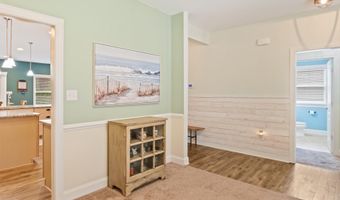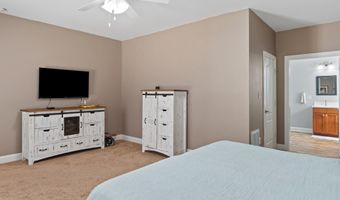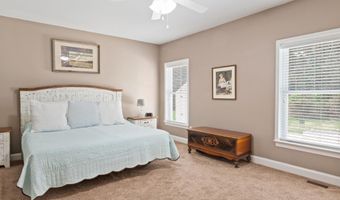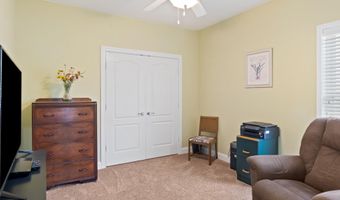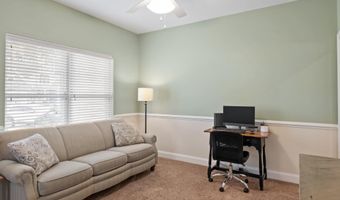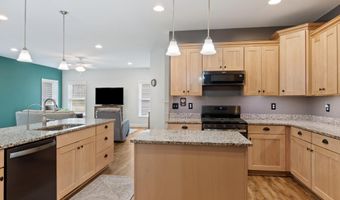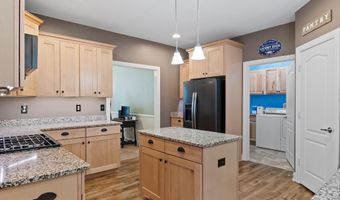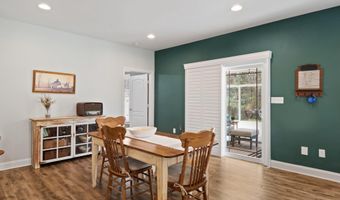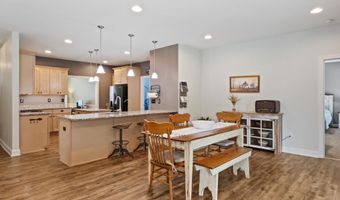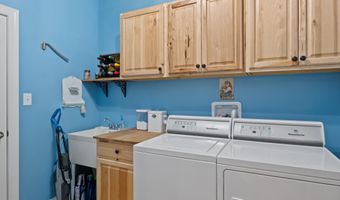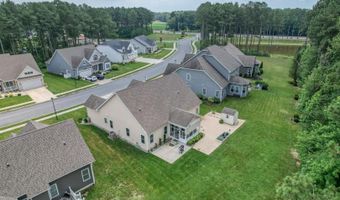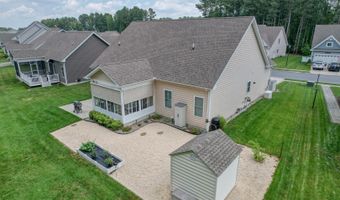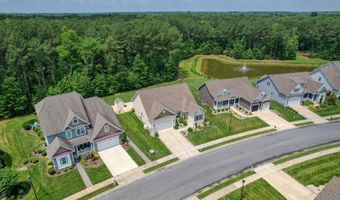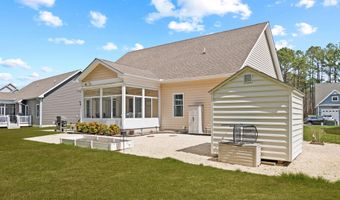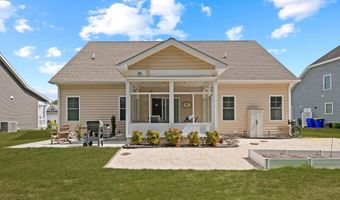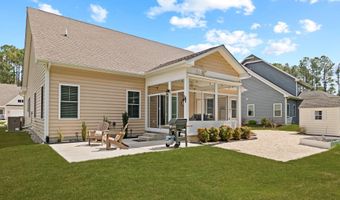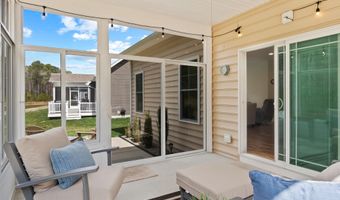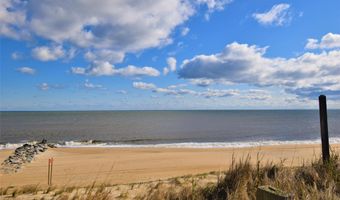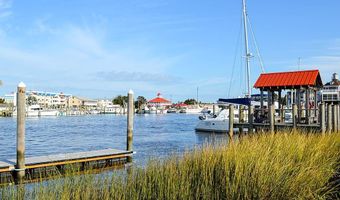18067 EMERSON Way Georgetown, DE 19947
Snapshot
Description
Nestled in the desirable, amenity-rich community of Hawthorne, just 12 miles from downtown Lewes, this stunning 3-bedroom, 2-bath home with a study is a rare gem built by local builder Insight Homes. Designed for comfort and convenience, this one-level home offers a thoughtfully designed split floor plan, with guest rooms on one side and a spacious primary suite with an en-suite bath on the other.
The heart of the home is the gourmet kitchen, featuring granite countertops, under cabinet lighting, a large island, and an expansive pantry—perfect for both everyday living and entertaining. Adjacent to the kitchen, a spacious laundry room and garage access add to the home's functionality.
A true highlight of this property is its premium lot, backing to lush woods and a serene pond with a fountain. Take in the peaceful views from the three-season room, complete with solar shades and a remote-controlled system for ultimate comfort.
This well-maintained home is loaded with upgrades, including a wired generator, whole-house water filtration system, and an energy-efficient heat pump with gas backup for year-round savings.
Enjoy the vibrant Hawthorne lifestyle, with its clubhouse, pool, social activities, and close-knit community atmosphere. Don’t miss this opportunity to own a beautiful home in one of the area's most sought-after neighborhoods!
More Details
Features
History
| Date | Event | Price | $/Sqft | Source |
|---|---|---|---|---|
| Listed For Sale | $475,000 | $233 | Monument Sotheby's International Realty |
Expenses
| Category | Value | Frequency |
|---|---|---|
| Home Owner Assessments Fee | $175 | Monthly |
Taxes
| Year | Annual Amount | Description |
|---|---|---|
| $1,077 |
